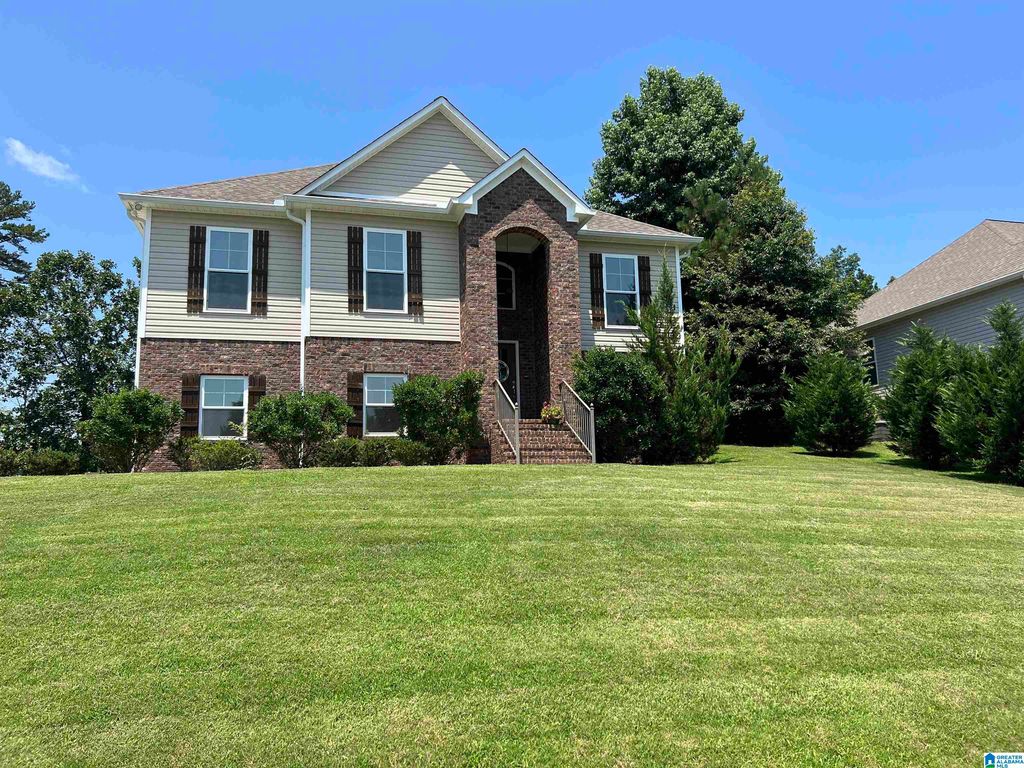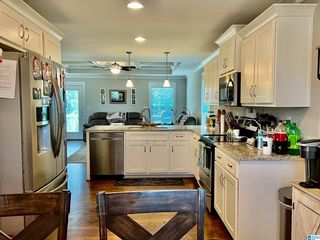


SOLDJUL 28, 2023
9837 Deerview Ln
Kimberly, AL 35091
- 4 Beds
- 2 Baths
- 1,940 sqft (on 1 acre)
- 4 Beds
- 2 Baths
- 1,940 sqft (on 1 acre)
$300,000
Last Sold: Jul 28, 2023
2% over list $295K
$155/sqft
Est. Refi. Payment $1,810/mo*
$300,000
Last Sold: Jul 28, 2023
2% over list $295K
$155/sqft
Est. Refi. Payment $1,810/mo*
4 Beds
2 Baths
1,940 sqft
(on 1 acre)
Homes for Sale Near 9837 Deerview Ln
Skip to last item
Skip to first item
Local Information
© Google
-- mins to
Commute Destination
Description
This property is no longer available to rent or to buy. This description is from August 22, 2023
Welcome to your dream home in the very desirable neighborhood of "Promise Manor"! This charming 4 Bedroom home boasts a spacious floorpan that is perfect for entertaining. Gorgeous custom white cabinetry in the kitchen with solid surface countertops and spacious breakfast room. Beautiful Greatroom has a very unique coffered ceiling. The hardwood floors are absolutely pristine and so pretty! 3 Bedrooms located on main level and master suite offers a huge walk-in closet and private master bath with separate vanities. The basement offers a 4th BR and bonus room/man cave plus 3 car parking with plenty of storage. The lot is almost an acre lot and a portion is fenced. Very very close to the much desired school system of Mortimer Jordan. This home will not last long, better see it before it's gone.
Home Highlights
Parking
3 Car Garage
Outdoor
Deck
A/C
Heating & Cooling
HOA
None
Price/Sqft
$155/sqft
Listed
180+ days ago
Home Details for 9837 Deerview Ln
Interior Features |
|---|
Interior Details Basement: Full,Partially Finished,Daylight,ConcreteNumber of Rooms: 8Types of Rooms: Master Bedroom, Bedroom 1, Bedroom 2, Bedroom 3, Master Bathroom, Bathroom 1, Kitchen, Basement |
Beds & Baths Number of Bedrooms: 4Number of Bathrooms: 2Number of Bathrooms (full): 2 |
Dimensions and Layout Living Area: 1940 Square Feet |
Appliances & Utilities Utilities: Underground UtilitiesAppliances: Dishwasher, Microwave, Stainless Steel Appliance(s), Stove-Electric, Electric Water HeaterDishwasherLaundry: Electric Dryer Hookup,Washer Hookup,Main Level,Laundry Room,Laundry (ROOM),YesMicrowave |
Heating & Cooling Heating: Central,ElectricHas CoolingAir Conditioning: Central Air,Electric,Ceiling Fan(s)Has HeatingHeating Fuel: Central |
Fireplace & Spa No Fireplace |
Windows, Doors, Floors & Walls Window: Double Pane WindowsFlooring: Carpet, Hardwood, Tile |
Levels, Entrance, & Accessibility Stories: 1Levels: One, Split FoyerFloors: Carpet, Hardwood, Tile |
View No ViewView: None |
Exterior Features |
|---|
Exterior Home Features Patio / Porch: Open (DECK), DeckFencing: FencedFoundation: Basement |
Parking & Garage Number of Garage Spaces: 3Number of Covered Spaces: 3No CarportHas a GarageHas an Attached GarageParking Spaces: 3Parking: Basement,Lower Level,Garage Faces Side |
Pool Pool: None |
Frontage Waterfront: NoRoad Surface Type: PavedNot on Waterfront |
Water & Sewer Sewer: Septic Tank |
Finished Area Finished Area (above surface): 1450 Square FeetFinished Area (below surface): 490 Square Feet |
Property Information |
|---|
Year Built Year Built: 2017 |
Property Type / Style Property Type: ResidentialProperty Subtype: Single Family Residence |
Building Construction Materials: 1 Side Brick, Brick Over Foundation, Vinyl Siding |
Property Information Parcel Number: 0200320000026.037 |
Price & Status |
|---|
Price List Price: $295,000Price Per Sqft: $155/sqft |
Active Status |
|---|
MLS Status: Sold |
Media |
|---|
Location |
|---|
Direction & Address City: KimberlyCommunity: Promise Manor |
School Information Elementary School: BryanJr High / Middle School: North JeffersonHigh School: Mortimer Jordan |
Community |
|---|
Community Features: Street Lights, Curbs |
Lot Information |
|---|
Lot Area: 1 Acres |
Listing Info |
|---|
Special Conditions: N/A |
Energy |
|---|
Energy Efficiency Features: Ridge Vent |
Compensation |
|---|
Buyer Agency Commission: 2.5Buyer Agency Commission Type: % |
Notes The listing broker’s offer of compensation is made only to participants of the MLS where the listing is filed |
Miscellaneous |
|---|
BasementMls Number: 1358323Attic: Other, Yes |
Additional Information |
|---|
Street LightsCurbs |
Last check for updates: about 15 hours ago
Listed by Denise Launius, (205) 608-8126
RE/MAX on Main
Bought with: Nancy Drinkard, (205) 368-6556, RE/MAX Marketplace
Source: GALMLS, MLS#1358323

Price History for 9837 Deerview Ln
| Date | Price | Event | Source |
|---|---|---|---|
| 07/28/2023 | $300,000 | Sold | GALMLS #1358323 |
| 07/01/2023 | $295,000 | Pending | GALMLS #1358323 |
| 06/29/2023 | $295,000 | Listed For Sale | GALMLS #1358323 |
| 09/14/2017 | $185,000 | Sold | N/A |
| 01/04/2017 | $14,000 | Sold | N/A |
Property Taxes and Assessment
| Year | 2023 |
|---|---|
| Tax | $1,444 |
| Assessment | $239,100 |
Home facts updated by county records
Comparable Sales for 9837 Deerview Ln
Address | Distance | Property Type | Sold Price | Sold Date | Bed | Bath | Sqft |
|---|---|---|---|---|---|---|---|
0.31 | Single-Family Home | $265,000 | 01/30/24 | 3 | 2 | 1,451 | |
0.29 | Single-Family Home | $220,000 | 03/01/24 | 3 | 2 | 1,248 | |
0.52 | Single-Family Home | $326,700 | 08/04/23 | 3 | 2 | 2,066 | |
0.38 | Single-Family Home | $247,500 | 03/29/24 | 3 | 2 | 2,114 | |
0.55 | Single-Family Home | $265,000 | 05/05/23 | 3 | 2 | 1,768 | |
0.50 | Single-Family Home | $372,000 | 01/24/24 | 4 | 4 | 2,337 | |
0.71 | Single-Family Home | $449,900 | 11/28/23 | 3 | 2 | 2,311 |
Assigned Schools
These are the assigned schools for 9837 Deerview Ln.
- Bryan Elementary School
- PK-5
- Public
- 828 Students
9/10GreatSchools RatingParent Rating AverageWonderful! Bryan cares for it's students and is a fun learning environment.Parent Review6y ago - Mortimer Jordan High School
- 9-12
- Public
- 834 Students
6/10GreatSchools RatingParent Rating AverageOverall this is a great school. Two of my children attended this school. The teachers and staff really care about the students.Parent Review2y ago - North Jefferson Middle School
- 6-8
- Public
- 636 Students
7/10GreatSchools RatingParent Rating AverageThe teachers do not enforce any anti-bullying rules and will turn a blind eye when anything happens. The teachers don't properly watch over the class either, letting kids say whatever they want (I've had multiple kids say slurs around me when the teacher was around) and letting them get hurt. I am constantly overstimulated and they expect me to push through it. My 504 is constantly ignored.Student Review1y ago - Check out schools near 9837 Deerview Ln.
Check with the applicable school district prior to making a decision based on these schools. Learn more.
LGBTQ Local Legal Protections
LGBTQ Local Legal Protections

IDX information is provided exclusively for personal, non-commercial use, and may not be used for any purpose other than to identify prospective properties consumers may be interested in purchasing. Information is deemed reliable but not guaranteed.
The listing broker’s offer of compensation is made only to participants of the MLS where the listing is filed.
The listing broker’s offer of compensation is made only to participants of the MLS where the listing is filed.
Homes for Rent Near 9837 Deerview Ln
Skip to last item
Skip to first item
Off Market Homes Near 9837 Deerview Ln
Skip to last item
Skip to first item
9837 Deerview Ln, Kimberly, AL 35091 is a 4 bedroom, 2 bathroom, 1,940 sqft single-family home built in 2017. This property is not currently available for sale. 9837 Deerview Ln was last sold on Jul 28, 2023 for $300,000 (2% higher than the asking price of $295,000). The current Trulia Estimate for 9837 Deerview Ln is $307,200.
