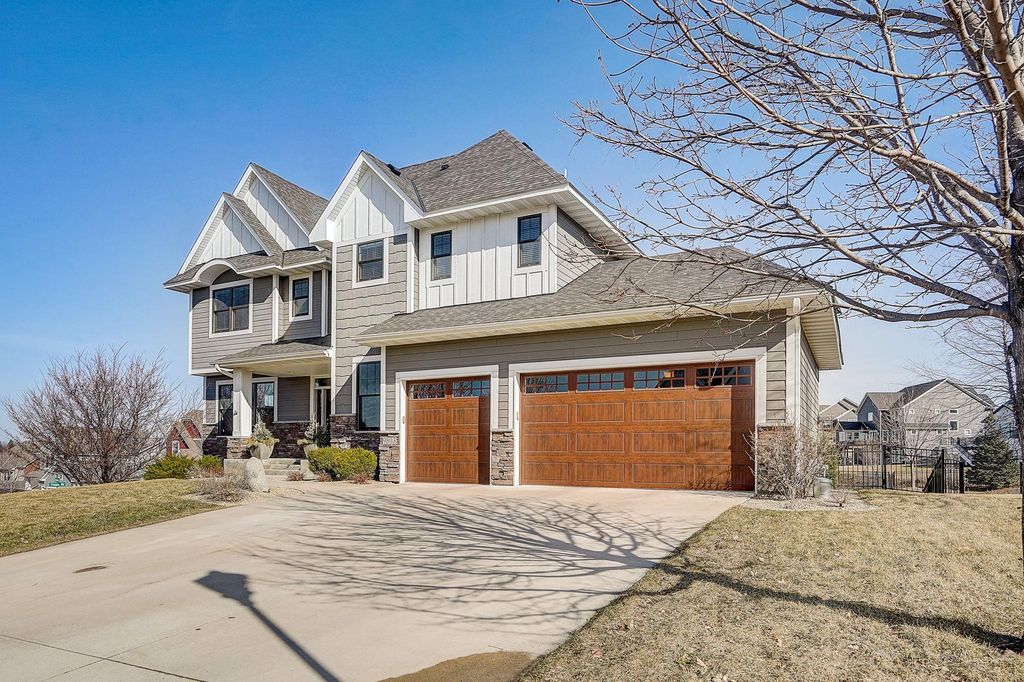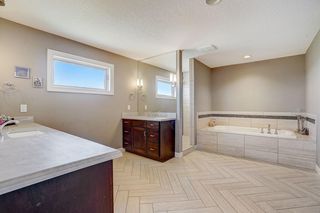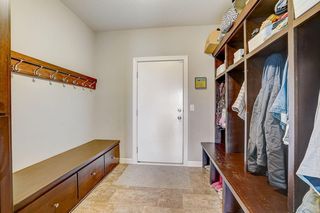


FOR SALE 0.38 ACRES
0.38 ACRES
3D VIEW
9803 Rainier Ct
Eden Prairie, MN 55347
- 5 Beds
- 6 Baths
- 4,921 sqft (on 0.38 acres)
- 5 Beds
- 6 Baths
- 4,921 sqft (on 0.38 acres)
5 Beds
6 Baths
4,921 sqft
(on 0.38 acres)
Local Information
© Google
-- mins to
Commute Destination
Description
Truly impeccable LDK custom built 2-story perfectly situated on a beautiful cul-de-sac in the desirable Meadows at Riley Creek with high-end, exquisite craftsmanship throughout. You will be wowed the moment you walk in! This remarkable home features 4,921FSF of beautiful living space with absolutely no detail overlooked! Spectacular wall of windows, soaring ceilings, ideal open floor plan w/luxurious gourmet kitchen, expansive kitchen island, walk-in pantry, main flr office, gleaming hardwood floors, gorgeous formal & informal dining spaces, vast foyer & stunning 3-season porch w/cozy fireplace! You’ll love the walk out lower-level w/full bar & entertaining space & your fabulous outdoor patio overlooking your spacious fenced-in backyard. This home was made for entertaining–inside & out! Impressive, prestigious, custom finishes, stunning coffered ceiling, custom shelving/lighting & in a perfect location-close to parks/trails, schools, shopping, restaurants & more! Prepare to be amazed!
Home Highlights
Parking
3 Car Garage
Outdoor
Porch, Patio
A/C
Heating & Cooling
HOA
$58/Monthly
Price/Sqft
$223
Listed
26 days ago
Home Details for 9803 Rainier Ct
Active Status |
|---|
MLS Status: Active |
Interior Features |
|---|
Interior Details Basement: Drain Tiled,Drainage System,Finished,Sump Pump,Walk-Out AccessNumber of Rooms: 17Types of Rooms: Family Room, Screened Porch, Amusement Room, Office, Foyer, Bedroom 1, Bedroom 3, Bedroom 5, Living Room, Informal Dining Room, Dining Room, Mud Room, Bar Wet Bar Room, Kitchen, Bedroom 2, Bedroom 4 |
Beds & Baths Number of Bedrooms: 5Number of Bathrooms: 6Number of Bathrooms (full): 3Number of Bathrooms (three quarters): 2Number of Bathrooms (half): 1 |
Dimensions and Layout Living Area: 4921 Square FeetFoundation Area: 1557 |
Appliances & Utilities Appliances: Air-To-Air Exchanger, Dishwasher, Disposal, Dryer, Exhaust Fan, Humidifier, Microwave, Range, Refrigerator, Stainless Steel Appliance(s), Wall Oven, WasherDishwasherDisposalDryerMicrowaveRefrigeratorWasher |
Heating & Cooling Heating: Forced Air,Fireplace(s)Has CoolingAir Conditioning: Central AirHas HeatingHeating Fuel: Forced Air |
Fireplace & Spa Number of Fireplaces: 3Fireplace: Amusement Room, Brick, Family Room, Gas, Living Room, Stone |
Gas & Electric Gas: Natural Gas |
Levels, Entrance, & Accessibility Stories: 2Levels: TwoAccessibility: None |
View No View |
Exterior Features |
|---|
Exterior Home Features Roof: Age Over 8 Years AsphaltPatio / Porch: Front Porch, Patio, PorchFencing: PartialNo Private Pool |
Parking & Garage Number of Garage Spaces: 3Number of Covered Spaces: 3No CarportHas a GarageHas an Attached GarageHas Open ParkingParking Spaces: 3Parking: Attached,Garage Door Opener,Insulated Garage |
Pool Pool: None |
Frontage Road Frontage: Cul De Sac, Curbs, No Outlet/Dead End, Street LightsResponsible for Road Maintenance: Association Maintained Road, Public Maintained RoadRoad Surface Type: Paved |
Water & Sewer Sewer: City Sewer/Connected, City Sewer - In Street |
Finished Area Finished Area (above surface): 3520 Square FeetFinished Area (below surface): 1401 Square Feet |
Days on Market |
|---|
Days on Market: 26 |
Property Information |
|---|
Year Built Year Built: 2013 |
Property Type / Style Property Type: ResidentialProperty Subtype: Single Family Residence |
Building Construction Materials: Brick/Stone, Vinyl SidingNot a New ConstructionNot Attached PropertyNo Additional Parcels |
Property Information Condition: Age of Property: 11Parcel Number: 2911622420017 |
Price & Status |
|---|
Price List Price: $1,095,000Price Per Sqft: $223 |
Media |
|---|
Location |
|---|
Direction & Address City: Eden PrairieCommunity: The Meadows at Riley Creek |
School Information High School District: Eden Prairie |
Agent Information |
|---|
Listing Agent Listing ID: 6513309 |
Building |
|---|
Building Area Building Area: 4921 Square Feet |
HOA |
|---|
HOA Fee Includes: Other, TrashHOA Name: Omega Property Management; The Meadows at Riley CrHOA Phone: 763-449-9100Has an HOAHOA Fee: $700/Annually |
Lot Information |
|---|
Lot Area: 0.38 acres |
Offer |
|---|
Contingencies: None |
Compensation |
|---|
Buyer Agency Commission: 2.7Buyer Agency Commission Type: %Sub Agency Commission: 0Sub Agency Commission Type: %Transaction Broker Commission: 0Transaction Broker Commission Type: % |
Notes The listing broker’s offer of compensation is made only to participants of the MLS where the listing is filed |
Miscellaneous |
|---|
BasementMls Number: 6513309 |
Additional Information |
|---|
Mlg Can ViewMlg Can Use: IDX |
Last check for updates: about 8 hours ago
Listing courtesy of Ryan M Platzke, (952) 942-7777
Coldwell Banker Realty
Source: NorthStar MLS as distributed by MLS GRID, MLS#6513309

Price History for 9803 Rainier Ct
| Date | Price | Event | Source |
|---|---|---|---|
| 04/26/2024 | $1,095,000 | PriceChange | NorthStar MLS as distributed by MLS GRID #6513309 |
| 04/03/2024 | $1,150,000 | PendingToActive | NorthStar MLS as distributed by MLS GRID #6513309 |
| 03/14/2024 | $1,150,000 | Pending | NorthStar MLS as distributed by MLS GRID #6495709 |
| 02/29/2024 | $1,150,000 | Listed For Sale | NorthStar MLS as distributed by MLS GRID #6495709 |
| 08/14/2014 | $854,000 | Sold | NorthStar MLS as distributed by MLS GRID #4455377 |
| 05/26/2014 | $854,000 | Sold | N/A |
| 08/15/2013 | $222,385 | Sold | N/A |
Similar Homes You May Like
Skip to last item
Skip to first item
New Listings near 9803 Rainier Ct
Skip to last item
- Coldwell Banker Realty
- Edina Realty, Inc.
- See more homes for sale inEden PrairieTake a look
Skip to first item
Property Taxes and Assessment
| Year | 2023 |
|---|---|
| Tax | $11,789 |
| Assessment | $1,097,100 |
Home facts updated by county records
Comparable Sales for 9803 Rainier Ct
Address | Distance | Property Type | Sold Price | Sold Date | Bed | Bath | Sqft |
|---|---|---|---|---|---|---|---|
0.18 | Single-Family Home | $1,200,000 | 02/28/24 | 6 | 5 | 6,002 | |
0.18 | Single-Family Home | $1,135,000 | 01/22/24 | 5 | 4 | 4,404 | |
0.27 | Single-Family Home | $1,045,000 | 06/09/23 | 4 | 4 | 4,520 | |
0.29 | Single-Family Home | $990,000 | 08/15/23 | 4 | 4 | 3,689 | |
0.28 | Single-Family Home | $860,000 | 05/26/23 | 4 | 4 | 3,110 | |
0.37 | Single-Family Home | $992,500 | 08/03/23 | 4 | 5 | 5,022 | |
0.36 | Single-Family Home | $830,000 | 02/29/24 | 5 | 4 | 3,705 | |
0.54 | Single-Family Home | $839,900 | 10/27/23 | 5 | 4 | 5,316 | |
0.55 | Single-Family Home | $835,000 | 06/02/23 | 4 | 4 | 4,371 |
What Locals Say about Eden Prairie
- Mark S.
- Resident
- 3y ago
"Easy access to highways that lead in all directions in the metro and beyond. Ample stores mean stopping on the way home is convenient. Plus fast internet for work from home days. "
- Sydni H.
- Resident
- 3y ago
"I don’t know because I am not a parent. Although I believe that Eden Prairie has a good school system and there are tutoring locations around town. "
- Jeanne D.
- Resident
- 3y ago
"Safe neighborhoods with police presence, clean parks and pathways, great schools, a little bit more ethnic diversity than other towns nearby."
- Trulia User
- Resident
- 3y ago
"wonderful schools, great neighborhoods, so many great programs for kids in the area! i used to work at a daycare in EP and there are so many good ways for kids to meet friends and be active nearby"
- Sjosoro
- Resident
- 3y ago
"Convenient to stores, airport, restaurants, and lots of green space and walking trails. Friendly community. "
- Trulia User
- Resident
- 4y ago
"Best suburb of the cities. Everything you need and always clean. Close enough to downtown and uptown. "
- Dakota W.
- Resident
- 4y ago
"Plenty of room and green grass to walk your dog. Doesn’t feel cramped and gives you lots of space to stretch your legs. "
- Flyfdx
- Resident
- 4y ago
"My neighborhood has great walking paths close by that go forever. Also, we can walk to grocery store and restaurant. It’s dog friendly and people friendly. Plus, it’s convenient to all of the twin cities."
- Peggy.scherer
- Resident
- 4y ago
"Close to highways, neighbors look out for each other, great schools and close to shopping and restaurants "
- Deborah H.
- Resident
- 4y ago
"My community hasn’t done anything as I live in an apartment building. They even cancel national night out "
- Asha
- Resident
- 4y ago
"Excellent . Nice parks and trails. Good suburb. Good schools. No crime. Good roads. Good shopping center."
- Igor
- Resident
- 4y ago
"It is upscale city and i have been living here for 10 years. Very cool located in metro area with acess to 494 and 62"
- Mike A. M. F.
- Resident
- 4y ago
"Potlucks, progressive hops, July 4 celebrations, neighborhood parties, National Night Out. We do all of that stuff. "
- Amadrid
- Resident
- 4y ago
"Love this area, family, kid and dog friendly. Friendly neighborhood. My family recently moved out of the city "
- Veronica
- Resident
- 4y ago
"Amazing schools with teachers who really do care about students and will do everything on their part so the student can pass."
- Angie S. M.
- Resident
- 4y ago
"This is a great community. The Eden Prairie Community Center is amazing with all it has to offer. There trails are great too fir walking, running, biking, etc."
- Gustavo S.
- Resident
- 4y ago
"it is a safe and pleasant neighborhood there are good supermarkets there are few places to go but you get certain alternatives"
- Jocie S.
- Resident
- 4y ago
"This is a safe neighborhood with tons of young families, people enjoy community events and the close knit community! "
- Holly J.
- Resident
- 5y ago
"I have lived in Eden Prairie for my daughters entire life. She is a special needs adult and Eden Prairie has the best education for these vulnerable and special needs children. I am looking to stay in EP, for the fact it is one of the best places for my daughter. There is always something going on that my daughter can join in from the HS even though she granted in 2014"
- Holly N. V.
- Resident
- 5y ago
"Eden prairie is a safe place to live. It has wonderful parks. Many things to do in the winter. Very close to minneapolis, so you’re close to entertainment yet far enough out of the way from the big city. "
- Madeofcrystal6890
- Resident
- 5y ago
"to work....7 mins to mall and grocery.... 7 mins easy access everywhere. Love how all of Eden Prairie is one big circle. "
- Lneetenbeek
- Resident
- 5y ago
"I have lived here for almost 15 years and it’s a wonderful community. The high school while big, caters to all and really helps students prepare for college. Many neighbors believe in helping each other and become life long friends. The taxes have increased as well as the cost of living; which is sad as it’s really a beautiful place in the Twin Cities Metro Area"
- Amteast
- Resident
- 5y ago
"Very dog friendly here. people walk their dogs regularly. lots to sniff and lots of other dogs to socialize with."
- Patty P.
- Resident
- 5y ago
"Neighborhood night out in August. Annual spring meeting with the association board. Neighborhood cocktail parties on occasion "
- Stina b.
- Resident
- 5y ago
"Eden Prairie is a great suburb, affordable, and clean. You can get a lot of house for your money compared to tier 1 suburbs. "
- Anar P.
- Resident
- 5y ago
"I am living here since 2010 and I would not ever live in any other city of USA! Everything you need is within 2-3 miles radius!"
- Arun P.
- Resident
- 5y ago
"I lived in this neighborhood for years now. it's awesome and safe place. many corporate office, good school district."
LGBTQ Local Legal Protections
LGBTQ Local Legal Protections
Ryan M Platzke, Coldwell Banker Realty

Based on information submitted to the MLS GRID as of 2024-02-12 13:39:47 PST. All data is obtained from various sources and may not have been verified by broker or MLS GRID. Supplied Open House Information is subject to change without notice. All information should be independently reviewed and verified for accuracy. Properties may or may not be listed by the office/agent presenting the information. Some IDX listings have been excluded from this website. Click here for more information
By searching Northstar MLS listings you agree to the Northstar MLS End User License Agreement
The listing broker’s offer of compensation is made only to participants of the MLS where the listing is filed.
By searching Northstar MLS listings you agree to the Northstar MLS End User License Agreement
The listing broker’s offer of compensation is made only to participants of the MLS where the listing is filed.
9803 Rainier Ct, Eden Prairie, MN 55347 is a 5 bedroom, 6 bathroom, 4,921 sqft single-family home built in 2013. This property is currently available for sale and was listed by NorthStar MLS as distributed by MLS GRID on Apr 3, 2024. The MLS # for this home is MLS# 6513309.
