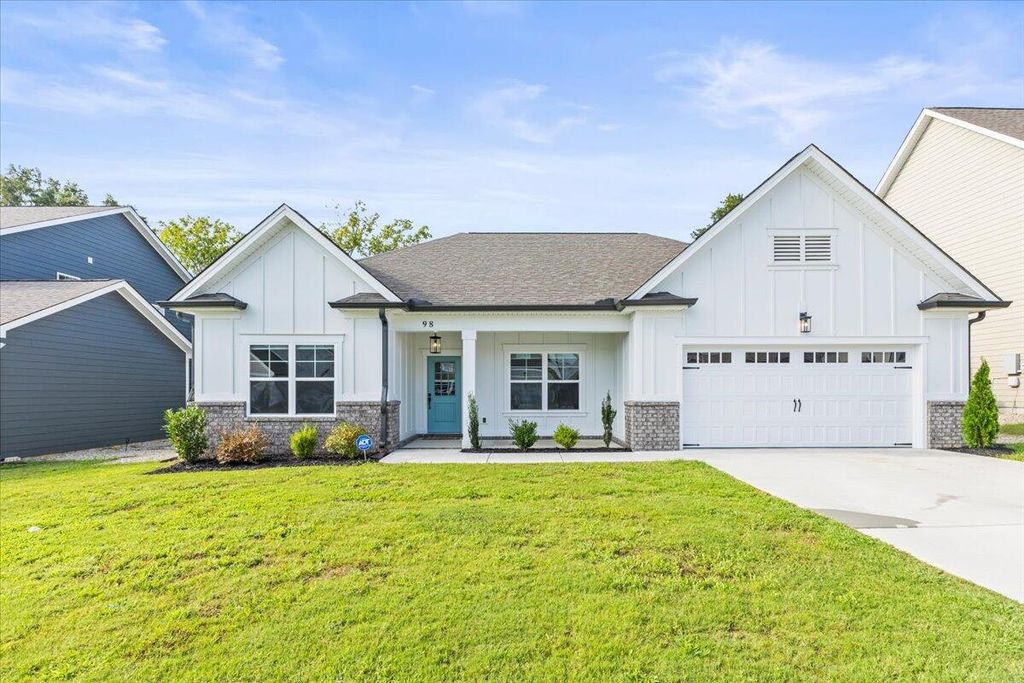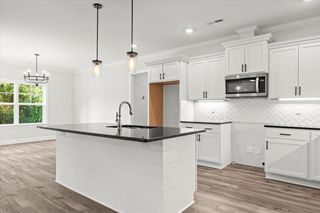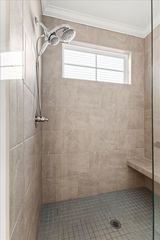98 Winchester Dr
Rossville, GA 30741
- 3 Beds
- 2 Baths
- 1,861 sqft
3 Beds
2 Baths
1,861 sqft
We estimate this home will sell faster than 90% nearby.
Local Information
© Google
-- mins to
Description
**Open House Sunday, August 24th | 2-4 PM**
Have you been searching for a low-maintenance, one-level home that still feels spacious and inviting? This 2023-built beauty might be the perfect fit!
Offering 3 bedrooms, 2 bathrooms, a two-car garage, and thoughtful touches like an oversized laundry room, a generous master closet, and plenty of pantry space in the kitchen, this home was designed with comfort in mind.
Nestled in the welcoming community of The Fields at Huntley Meadows, you'll love the flat, walkable sidewalks and the convenience of being just five minutes from everything you need in Fort Oglethorpe.
Even better—you'll enjoy the peace and privacy of having farmland right behind your backyard, giving you the best of both worlds: a smaller, easy-to-maintain lot with serene country views.
This one is truly special—you don't want to miss it!
Have you been searching for a low-maintenance, one-level home that still feels spacious and inviting? This 2023-built beauty might be the perfect fit!
Offering 3 bedrooms, 2 bathrooms, a two-car garage, and thoughtful touches like an oversized laundry room, a generous master closet, and plenty of pantry space in the kitchen, this home was designed with comfort in mind.
Nestled in the welcoming community of The Fields at Huntley Meadows, you'll love the flat, walkable sidewalks and the convenience of being just five minutes from everything you need in Fort Oglethorpe.
Even better—you'll enjoy the peace and privacy of having farmland right behind your backyard, giving you the best of both worlds: a smaller, easy-to-maintain lot with serene country views.
This one is truly special—you don't want to miss it!
We estimate this home will sell faster than 90% nearby.
Home Highlights
Parking
2 Car Garage
Outdoor
Porch, Patio, Deck
A/C
Heating & Cooling
HOA
$21/Monthly
Price/Sqft
$210
Listed
3 days ago
Home Details for 98 Winchester Dr
|
|---|
Interior Details Number of Rooms: 9Types of Rooms: Master Bedroom, Bedroom, Master Bathroom, Bathroom, Dining Room, Kitchen, Laundry, Living Room |
Beds & Baths Number of Bedrooms: 3Number of Bathrooms: 2Number of Bathrooms (full): 2 |
Dimensions and Layout Living Area: 1861 Square Feet |
Appliances & Utilities Utilities: Cable Connected, Electricity Connected, Phone Connected, Sewer Available, Water ConnectedAppliances: Microwave, Gas Water Heater, Disposal, DishwasherDishwasherDisposalLaundry: Laundry Room,Main LevelMicrowave |
Heating & Cooling Heating: Central,ElectricHas CoolingAir Conditioning: Central Air,ElectricHas HeatingHeating Fuel: Central |
Fireplace & Spa Fireplace: Living RoomHas a FireplaceNo Spa |
Windows, Doors, Floors & Walls Flooring: Carpet, Tile |
Levels, Entrance, & Accessibility Levels: OneAccessibility: Accessible Bedroom, Accessible Central Living Area, Accessible Closets, Accessible Common Area, Accessible Doors, Accessible Entrance, Accessible Washer/Dryer, Smart TechnologyFloors: Carpet, Tile |
View No View |
Security Security: Security System, Smoke Detector(s) |
|
|---|
Exterior Home Features Roof: Asphalt ShinglePatio / Porch: Covered, Deck, Front Porch, Patio, Porch - Covered, Rear PorchExterior: Rain GuttersFoundation: Slab |
Parking & Garage Number of Garage Spaces: 2Number of Covered Spaces: 2No CarportHas a GarageHas an Attached GarageParking Spaces: 2Parking: Driveway,Garage,Garage Door Opener,Garage Faces Front,Off Street |
Frontage Road Frontage: County RoadResponsible for Road Maintenance: Public Maintained RoadRoad Surface Type: AsphaltNot on Waterfront |
Water & Sewer Sewer: Public Sewer |
Finished Area Finished Area (above surface): 1861 |
|
|---|
Days on Market: 3 |
|
|---|
Year Built Year Built: 2023Year Renovated: 2022 |
Property Type / Style Property Type: ResidentialProperty Subtype: Single Family ResidenceArchitecture: A-Frame |
Building Construction Materials: Brick, Fiber Cement, OtherNot a New ConstructionNo Additional ParcelsIncludes Home Warranty |
Property Information Parcel Number: 0011f008 |
|
|---|
Price List Price: $390,000Price Per Sqft: $210 |
Status Change & Dates Possession Timing: Close Of Escrow, Negotiable |
|
|---|
MLS Status: Active |
|
|---|
Direction & Address City: RossvilleCommunity: The Fields at Huntley Meadows |
School Information Elementary School: West Side ElementaryJr High / Middle School: Lakeview MiddleHigh School: Lakeview-Ft. Oglethorpe |
|
|---|
Listing Agent Listing ID: 1519220 |
|
|---|
Building Area Building Area: 1861 Square Feet |
|
|---|
Community Features: Curbs, SidewalksNot Senior Community |
|
|---|
Has an HOAHOA Fee: $250/Annually |
|
|---|
Lot Area: 6969.6 sqft |
|
|---|
Listing Terms: Relocation Property, Cash, Conventional, FHA, USDA Loan, VA Loan |
|
|---|
Mls Number: 1519220Above Grade Unfinished Area: 1861 |
|
|---|
CurbsSidewalks |
Last check for updates: about 10 hours ago
Listing courtesy of Chelsa Vasquez, (423) 994-8655
Porchlight Real Estate LLC
Source: Greater Chattanooga Realtors, MLS#1519220
Price History for 98 Winchester Dr
| Date | Price | Event | Source |
|---|---|---|---|
| 08/23/2025 | $390,000 | Listed For Sale | Greater Chattanooga Realtors #1519220 |
| 02/14/2024 | $384,200 | Sold | N/A |
Similar Homes You May Like
New Listings near 98 Winchester Dr
Property Taxes and Assessment
| Year | 2024 |
|---|---|
| Tax | $3,670 |
| Assessment | $404,767 |
Home facts updated by county records
Comparable Sales for 98 Winchester Dr
Address | Distance | Property Type | Sold Price | Sold Date | Bed | Bath | Sqft |
|---|---|---|---|---|---|---|---|
0.04 | Single-Family Home | $420,000 | 10/30/24 | 3 | 2 | 1,898 | |
0.08 | Single-Family Home | $365,900 | 04/04/25 | 3 | 2 | 1,767 | |
0.10 | Single-Family Home | $399,900 | 03/21/25 | 3 | 2 | 1,861 | |
0.10 | Single-Family Home | $409,900 | 10/16/24 | 3 | 2 | 1,853 | |
0.09 | Single-Family Home | $365,100 | 06/26/25 | 3 | 2 | 1,767 | |
0.10 | Single-Family Home | $374,900 | 05/01/25 | 3 | 2 | 1,767 | |
0.10 | Single-Family Home | $373,900 | 07/08/25 | 3 | 2 | 1,767 | |
0.11 | Single-Family Home | $369,900 | 08/25/25 | 3 | 2 | 1,767 | |
0.13 | Single-Family Home | $355,000 | 12/16/24 | 3 | 2 | 1,767 | |
0.02 | Single-Family Home | $379,900 | 12/09/24 | 3 | 2.5 | 2,282 |
Assigned Schools
These are the assigned schools for 98 Winchester Dr.
Check with the applicable school district prior to making a decision based on these schools. Learn more.
What Locals Say about Rossville
At least 104 Trulia users voted on each feature.
- 88%Car is needed
- 59%Parking is easy
- 57%Yards are well-kept
- 53%There's holiday spirit
- 51%Kids play outside
- 46%It's dog friendly
- 43%Neighbors are friendly
- 33%People would walk alone at night
- 32%It's quiet
- 31%It's walkable to grocery stores
- 29%There's wildlife
- 29%They plan to stay for at least 5 years
- 25%Streets are well-lit
- 24%There are sidewalks
- 17%It's walkable to restaurants
- 17%There are community events
Learn more about our methodology.
LGBTQ Local Legal Protections
LGBTQ Local Legal Protections
Chelsa Vasquez, Porchlight Real Estate LLC
Agent Phone: (423) 994-8655
IDX information is provided exclusively for consumers’ personal, noncommercial use, that it may not be used for any purpose other than to identify prospective properties consumers may be interested in purchasing.
Data is deemed reliable but is not guaranteed accurate by the MLS.
Zillow, Inc. does not display the entire MLS of Chattanooga, Inc. database on this website. The listings of some real estate brokerage firms have been excluded. Some or all of the listings displayed may not belong to the firm whose website is being visited
Copyright© 2025 by Chattanooga Association of REALTORS®
Zillow, Inc. does not display the entire MLS of Chattanooga, Inc. database on this website. The listings of some real estate brokerage firms have been excluded. Some or all of the listings displayed may not belong to the firm whose website is being visited
Copyright© 2025 by Chattanooga Association of REALTORS®
98 Winchester Dr, Rossville, GA 30741 is a 3 bedroom, 2 bathroom, 1,861 sqft single-family home built in 2023. This property is currently available for sale and was listed by Greater Chattanooga Realtors on Aug 23, 2025. The MLS # for this home is MLS# 1519220.



