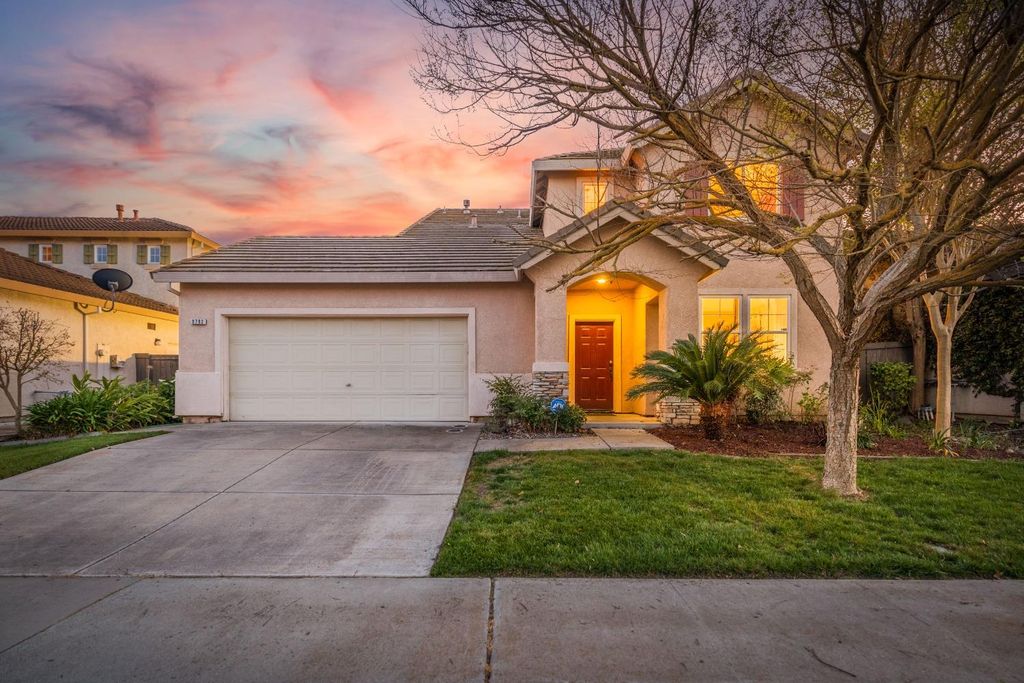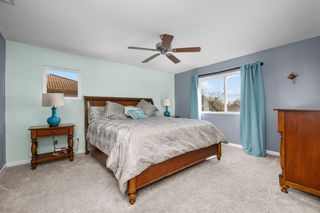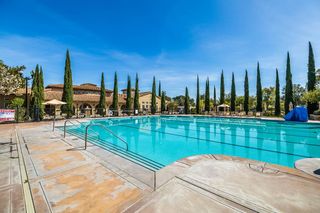


ACCEPTING BACKUPS
3D VIEW
9792 Tundra Swan Cir
Elk Grove, CA 95757
Stonelake- 3 Beds
- 3 Baths
- 2,363 sqft
- 3 Beds
- 3 Baths
- 2,363 sqft
3 Beds
3 Baths
2,363 sqft
Local Information
© Google
-- mins to
Commute Destination
Description
Welcome to your dream home in the heart of Stonelake! You'll love the elegance of custom paint finishes, window treatments & hardwood floors that gracefully flow throughout the home. The kitchen features an expansive island with a dining bar, ideal for both casual meals & entertaining. Adjacent to the kitchen, a dining area offers the perfect setting for intimate dinners or lively gatherings. The adjoining family room has a cozy fireplace & a great setting for your video & audio enjoyments. Retreat to your luxurious master suite, with a soaking tub, separate shower stall, walk in closet & dual sinks. The spacious loft area provides endless possibilities, even an additional bedroom. Updated carpet throughout & updated flooring in the upstairs baths. The attractive, low maintenance backyard offers a shaded patio, raised planter bed & fruit trees - the perfect backdrop for outdoor relaxation & entertaining. Indulge in the resort-style amenities of Stonelake: the community center, pool, hot tub, fitness center, tennis & pickleball courts, soccer & baseball fields, parks & more - endless opportunities for recreation & leisure. Stonelake is a highly sought-after neighborhood with top-rated schools, exceptional dining options & security patrol. This is more than a home it's a lifestyle!
Home Highlights
Parking
2 Car Garage
Outdoor
Pool
A/C
Heating & Cooling
HOA
$100/Monthly
Price/Sqft
$289
Listed
38 days ago
Home Details for 9792 Tundra Swan Cir
Interior Features |
|---|
Interior Details Number of Rooms: 5Types of Rooms: Master Bedroom, Master Bathroom, Bathroom, Dining Room, Kitchen |
Beds & Baths Number of Bedrooms: 3Number of Bathrooms: 3Number of Bathrooms (full): 2Number of Bathrooms (half): 1 |
Dimensions and Layout Living Area: 2363 Square Feet |
Appliances & Utilities Utilities: Cable Available, Underground Utilities, Internet Available, Natural Gas ConnectedAppliances: Free-Standing Gas Oven, Free-Standing Gas Range, Free-Standing Refrigerator, Gas Water Heater, Range Hood, Dishwasher, Water Heater, Disposal, Microwave, Plumbed For Ice MakerDishwasherDisposalLaundry: Cabinets,Ground Floor,Inside Room,Laundry RoomMicrowave |
Heating & Cooling Heating: Central,Zoned,Natural GasHas CoolingAir Conditioning: Ceiling Fan(s),Central Air,ZonedHas HeatingHeating Fuel: Central |
Fireplace & Spa Number of Fireplaces: 1Fireplace: Stone, Family Room, Gas LogHas a Fireplace |
Windows, Doors, Floors & Walls Flooring: Carpet, Laminate, Vinyl, Wood |
Levels, Entrance, & Accessibility Stories: 2Floors: Carpet, Laminate, Vinyl, Wood |
Exterior Features |
|---|
Exterior Home Features Roof: Cement TileFencing: Back Yard, WoodFoundation: Concrete, SlabHas a Private Pool |
Parking & Garage Number of Garage Spaces: 2Number of Covered Spaces: 2No CarportHas a GarageHas an Attached GarageHas Open ParkingParking Spaces: 2Parking: Attached,Side By Side,Garage Door Opener,Garage Faces Front,Driveway |
Pool Pool: In Ground, Community, Fenced, Gas Heat, GunitePool |
Frontage Road Frontage: Sidewalk/Curb/GutterRoad Surface Type: Asphalt, Paved, Paved Sidewalk |
Water & Sewer Sewer: In & Connected, Public Sewer |
Days on Market |
|---|
Days on Market: 38 |
Property Information |
|---|
Year Built Year Built: 2002 |
Property Type / Style Property Type: ResidentialProperty Subtype: Single Family Residence |
Building Construction Materials: Metal, Ceiling Insulation, Concrete, Stucco, Frame, Glass, Wall Insulation, WoodNot Attached Property |
Price & Status |
|---|
Price List Price: $682,000Price Per Sqft: $289 |
Active Status |
|---|
MLS Status: Pending Bring Backup |
Media |
|---|
Location |
|---|
Direction & Address City: Elk Grove |
Agent Information |
|---|
Listing Agent Listing ID: 224026114 |
Building |
|---|
Building Area Building Area: 2363 Square Feet |
Community |
|---|
Not Senior Community |
HOA |
|---|
HOA Fee Includes: Management, Common Areas, Pool, Recreation Facility, Security, See RemarksAssociation for this Listing: MetroList Services, Inc.Has an HOAHOA Fee: $100/Monthly |
Lot Information |
|---|
Lot Area: 5175 sqft |
Listing Info |
|---|
Special Conditions: Standard |
Mobile R/V |
|---|
Mobile Home Park Mobile Home Units: Feet |
Compensation |
|---|
Buyer Agency Commission: 2.0Buyer Agency Commission Type: % |
Notes The listing broker’s offer of compensation is made only to participants of the MLS where the listing is filed |
Miscellaneous |
|---|
Mls Number: 224026114Zillow Contingency Status: Accepting Back-up Offers |
Additional Information |
|---|
HOA Amenities: Barbecue,Playground,Pool,Clubhouse,Racquetball,Sport Court,Recreation Facilities,Fitness Center,Game Court Exterior,Spa/Hot Tub,Tennis Court(s),Trail(s),Gym,Park |
Last check for updates: about 4 hours ago
Listing courtesy of Peter Parker
eXp Realty of California Inc.
Originating MLS: MetroList Services, Inc.
Source: MetroList Services of CA, MLS#224026114

Price History for 9792 Tundra Swan Cir
| Date | Price | Event | Source |
|---|---|---|---|
| 03/29/2024 | $682,000 | Pending | MetroList Services of CA #224026114 |
| 03/27/2024 | $682,000 | PriceChange | MetroList Services of CA #224026114 |
| 03/22/2024 | $650,000 | Listed For Sale | MetroList Services of CA #224026114 |
| 06/23/2015 | $370,000 | Sold | N/A |
| 05/21/2015 | $369,000 | Pending | Agent Provided |
| 04/24/2015 | $369,000 | Listed For Sale | Agent Provided |
| 06/11/2009 | $251,500 | Sold | N/A |
| 02/27/2002 | $274,500 | Sold | N/A |
Similar Homes You May Like
Skip to last item
Skip to first item
New Listings near 9792 Tundra Swan Cir
Skip to last item
Skip to first item
Property Taxes and Assessment
| Year | 2023 |
|---|---|
| Tax | $5,408 |
| Assessment | $427,408 |
Home facts updated by county records
Comparable Sales for 9792 Tundra Swan Cir
Address | Distance | Property Type | Sold Price | Sold Date | Bed | Bath | Sqft |
|---|---|---|---|---|---|---|---|
0.14 | Single-Family Home | $565,000 | 06/22/23 | 3 | 2 | 1,475 | |
0.17 | Single-Family Home | $599,000 | 02/16/24 | 3 | 2 | 1,752 | |
0.13 | Single-Family Home | $585,000 | 09/20/23 | 4 | 2 | 1,728 | |
0.20 | Single-Family Home | $615,000 | 10/18/23 | 3 | 2 | 1,495 | |
0.38 | Single-Family Home | $710,000 | 06/20/23 | 3 | 3 | 2,493 | |
0.26 | Single-Family Home | $573,500 | 03/08/24 | 4 | 2 | 1,628 | |
0.46 | Single-Family Home | $665,000 | 06/26/23 | 4 | 3 | 2,063 | |
0.37 | Single-Family Home | $637,500 | 12/04/23 | 3 | 2 | 2,082 |
What Locals Say about Stonelake
- Lcmatsumoto
- Resident
- 4y ago
"It’s a great place to raise kids and our kids make a lot of good friends here. They could walk and hang out on street and parks."
- Kmdawley
- Resident
- 5y ago
"We have a great clubhouse with lots of activities for residents of all ages and interests. Our parks are well maintained and residents are out and about and friendly."
LGBTQ Local Legal Protections
LGBTQ Local Legal Protections
Peter Parker, eXp Realty of California Inc.

Copyright MetroList Services, Inc. All rights reserved. Information is deemed reliable but not guaranteed.
9792 Tundra Swan Cir, Elk Grove, CA 95757 is a 3 bedroom, 3 bathroom, 2,363 sqft single-family home built in 2002. 9792 Tundra Swan Cir is located in Stonelake, Elk Grove. This property is currently available for sale and was listed by MetroList Services of CA on Mar 22, 2024. The MLS # for this home is MLS# 224026114.
