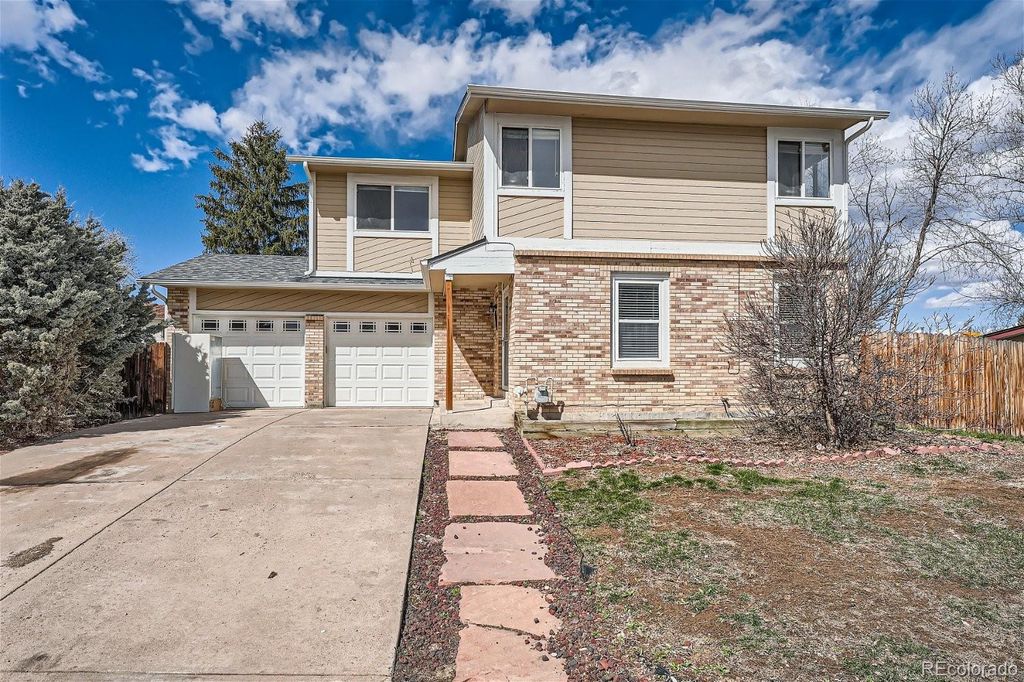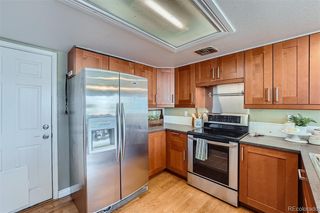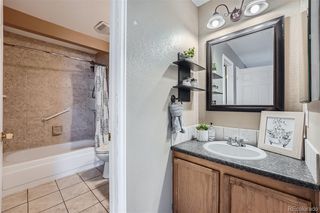


ACCEPTING BACKUPS
9671 W Dumbarton Place
Denver, CO 80123
Marston- 5 Beds
- 3 Baths
- 2,300 sqft
- 5 Beds
- 3 Baths
- 2,300 sqft
5 Beds
3 Baths
2,300 sqft
Local Information
© Google
-- mins to
Commute Destination
Description
Welcome to your charming abode nestled in the heart of Littleton! This delightful starter home, situated on a tranquil cul-de-sac.
Say goodbye to HOA fees and hello to endless possibilities with this spacious gem featuring 5 bedrooms (including 1 non-conforming), 3 bathrooms, and an expansive lot primed for your personal touch. Step inside and be greeted by a home that exudes warmth and character. Revel in the upgraded kitchen cabinets and countertops and the newer garage doors and roof installed in 2018. Hardwood floors adorn the inviting living room. The second-level loft is perfect for gatherings and relaxation alike. Enjoy the sprawling back-yard and covered patio, and unwind by the firepit area. Location, location, location! This home offers the best of both worlds - easy access to major thoroughfares such as C470 and Belleview/285, while being surrounded by an abundance of amenities including restaurants, grocery stores, and shopping malls. With the majestic mountains just 10 minutes away and downtown Denver a mere 25-minute drive, adventure and entertainment are always within reach.
Say goodbye to HOA fees and hello to endless possibilities with this spacious gem featuring 5 bedrooms (including 1 non-conforming), 3 bathrooms, and an expansive lot primed for your personal touch. Step inside and be greeted by a home that exudes warmth and character. Revel in the upgraded kitchen cabinets and countertops and the newer garage doors and roof installed in 2018. Hardwood floors adorn the inviting living room. The second-level loft is perfect for gatherings and relaxation alike. Enjoy the sprawling back-yard and covered patio, and unwind by the firepit area. Location, location, location! This home offers the best of both worlds - easy access to major thoroughfares such as C470 and Belleview/285, while being surrounded by an abundance of amenities including restaurants, grocery stores, and shopping malls. With the majestic mountains just 10 minutes away and downtown Denver a mere 25-minute drive, adventure and entertainment are always within reach.
Home Highlights
Parking
2 Car Garage
Outdoor
Patio
A/C
Heating & Cooling
HOA
$1/Monthly
Price/Sqft
$260
Listed
31 days ago
Home Details for 9671 W Dumbarton Place
Interior Features |
|---|
Interior Details Basement: FullNumber of Rooms: 14 |
Beds & Baths Number of Bedrooms: 5Number of Bathrooms: 3Number of Bathrooms (full): 1Number of Bathrooms (three quarters): 1Number of Bathrooms (half): 1Number of Bathrooms (main level): 1 |
Dimensions and Layout Living Area: 2300 Square Feet |
Appliances & Utilities Utilities: Cable Available, Electricity Connected, Natural Gas Connected, Phone AvailableAppliances: Dishwasher, Disposal, Gas Water Heater, Oven, Range, RefrigeratorDishwasherDisposalLaundry: In UnitRefrigerator |
Heating & Cooling Heating: Forced Air,Natural GasHas CoolingAir Conditioning: Central AirHas HeatingHeating Fuel: Forced Air |
Gas & Electric Electric: 110VHas Electric on Property |
Windows, Doors, Floors & Walls Window: Double Pane Windows, Window CoveringsFlooring: Carpet, Tile, Wood |
Levels, Entrance, & Accessibility Stories: 2Levels: TwoEntry Location: GroundFloors: Carpet, Tile, Wood |
View No View |
Security Security: Smoke Detector(s) |
Exterior Features |
|---|
Exterior Home Features Roof: CompositionPatio / Porch: Covered, PatioFencing: FullExterior: Garden, Private Yard, Rain GuttersFoundation: SlabGarden |
Parking & Garage Number of Garage Spaces: 2Number of Covered Spaces: 2No CarportHas a GarageHas an Attached GarageParking Spaces: 2Parking: Concrete,Exterior Access Door,Lighted,Storage |
Frontage Road Frontage: PublicResponsible for Road Maintenance: Public Maintained RoadRoad Surface Type: Paved |
Water & Sewer Sewer: Public Sewer |
Farm & Range Not Allowed to Raise Horses |
Finished Area Finished Area (above surface): 1644 Square FeetFinished Area (below surface): 600 Square Feet |
Days on Market |
|---|
Days on Market: 31 |
Property Information |
|---|
Year Built Year Built: 1983 |
Property Type / Style Property Type: ResidentialProperty Subtype: Single Family ResidenceStructure Type: HouseArchitecture: Traditional |
Building Construction Materials: Frame, Wood SidingNot Attached Property |
Property Information Not Included in Sale: Sellers Personal PropertyParcel Number: 910310034 |
Price & Status |
|---|
Price List Price: $599,000Price Per Sqft: $260 |
Status Change & Dates Off Market Date: Mon Apr 08 2024Possession Timing: Close Of Escrow |
Active Status |
|---|
MLS Status: Pending |
Media |
|---|
Location |
|---|
Direction & Address City: LittletonCommunity: Glenbrook |
School Information Elementary School: Grant Ranch E-8Elementary School District: Denver 1Jr High / Middle School: Grant Ranch E-8Jr High / Middle School District: Denver 1High School: John F. KennedyHigh School District: Denver 1 |
Agent Information |
|---|
Listing Agent Listing ID: 3708534 |
Building |
|---|
Building Area Building Area: 2300 Square Feet |
Community |
|---|
Not Senior Community |
HOA |
|---|
HOA Name: Glenbrook Neighborhood AssociationHas an HOAHOA Fee: $10/Annually |
Lot Information |
|---|
Lot Area: 7402 sqft |
Listing Info |
|---|
Special Conditions: Standard |
Offer |
|---|
Contingencies: None KnownListing Terms: Cash, Conventional, FHA, VA Loan |
Mobile R/V |
|---|
Mobile Home Park Mobile Home Units: Feet |
Compensation |
|---|
Buyer Agency Commission: 2.5Buyer Agency Commission Type: % |
Notes The listing broker’s offer of compensation is made only to participants of the MLS where the listing is filed |
Business |
|---|
Business Information Ownership: Individual |
Miscellaneous |
|---|
BasementMls Number: 3708534Zillow Contingency Status: Accepting Back-up OffersAttribution Contact: courtney@callthecoregroup.com, 303-868-4047 |
Additional Information |
|---|
Mlg Can ViewMlg Can Use: IDX |
Last check for updates: about 12 hours ago
Listing courtesy of Courtney Olson, (303) 868-4047
Keller Williams Advantage Realty LLC
Source: REcolorado, MLS#3708534

Price History for 9671 W Dumbarton Place
| Date | Price | Event | Source |
|---|---|---|---|
| 04/09/2024 | $599,000 | Pending | REcolorado #3708534 |
| 03/28/2024 | $599,000 | Listed For Sale | REcolorado #3708534 |
| 08/29/2019 | $425,000 | Sold | N/A |
| 08/05/2019 | $425,000 | Pending | Agent Provided |
| 08/04/2019 | $425,000 | Listed For Sale | Agent Provided |
| 06/26/2007 | $235,000 | Sold | N/A |
| 12/23/1993 | $114,900 | Sold | N/A |
Similar Homes You May Like
Skip to last item
- Keller Williams Realty Downtown LLC, MLS#8302854
- Berkshire Hathaway HomeServices Colorado, LLC - Highlands Ranch Real Estate, MLS#3202235
- Legacy 100 Real Estate Partners LLC, MLS#4738075
- Your Castle Real Estate Inc, MLS#6591527
- MB The W Real Estate Group, MLS#2818241
- See more homes for sale inDenverTake a look
Skip to first item
New Listings near 9671 W Dumbarton Place
Skip to last item
- RE/MAX Leaders, MLS#1583023
- Re/Max Full House Inc., MLS#7554775
- Berkshire Hathaway HomeServices Colorado Real Estate, LLC, MLS#3384513
- See more homes for sale inDenverTake a look
Skip to first item
Property Taxes and Assessment
| Year | 2022 |
|---|---|
| Tax | $2,306 |
| Assessment | $432,400 |
Home facts updated by county records
Comparable Sales for 9671 W Dumbarton Place
Address | Distance | Property Type | Sold Price | Sold Date | Bed | Bath | Sqft |
|---|---|---|---|---|---|---|---|
0.16 | Single-Family Home | $600,000 | 05/12/23 | 4 | 3 | 2,300 | |
0.26 | Single-Family Home | $584,700 | 04/09/24 | 4 | 3 | 2,155 | |
0.14 | Single-Family Home | $577,000 | 04/24/24 | 4 | 2 | 1,635 | |
0.20 | Single-Family Home | $632,000 | 06/06/23 | 4 | 2 | 2,170 | |
0.26 | Single-Family Home | $570,000 | 07/31/23 | 4 | 4 | 2,687 | |
0.07 | Single-Family Home | $545,000 | 04/10/24 | 3 | 2 | 1,402 | |
0.13 | Single-Family Home | $505,000 | 09/01/23 | 4 | 2 | 1,226 | |
0.28 | Single-Family Home | $611,500 | 08/21/23 | 4 | 2 | 1,886 |
Neighborhood Overview
Neighborhood stats provided by third party data sources.
What Locals Say about Marston
- Sara Beldt
- Resident
- 3mo ago
"Easy trails, small creek and lots of green parks with mature trees. Very peaceful yet plenty of young fun families that like to be outdoors. "
- Goombao
- Resident
- 4mo ago
"Dog owners are everywhere! Very friendly, most people pick up after their dogs. Very few off leash. "
- Goombao
- Resident
- 4mo ago
"Lots of people walking their dogs, everyone is friendly. Nice trails and parks nearby. Forty plus years in this area. "
- Goombao
- Resident
- 3y ago
"Nice area parks & recreation center close by! Shopping, restaurants and services minutes away! Great schools with choices also. "
- Goombao
- Resident
- 3y ago
"Great neighborhood for kids to grow up in! Close to the recreation center & several restaurants. Shopping, medical & entertainment within a short distance!"
- Goombao
- Resident
- 3y ago
"The area is dog friendly for the most part! There are a few people who feel it is okay to disregard leash laws, causing unwanted disputes & confrontation."
- Marissa
- Resident
- 4y ago
"Very safe, friendly, mostly quiet except for illegal street racing on Wadsworth every Sunday night..."
- Gail H.
- Resident
- 5y ago
"we have no social events that I know of and I've lived here 4 years. people do gather around the pool in the summer."
- here20yrs
- Resident
- 5y ago
"Dog friendly neighborhood as you see people walking their dogs all the time. Very safe area with very nice & friendly people. You can see neighbors gathered several times a week in their yards. "
- Smcordova999
- Resident
- 6y ago
"Everything is close by. There are a lot of stores and restaurants within a 10 minute drive and highways just down the street"
- mam4770
- 9y ago
"We live in the area and it is very family friendly, clean, and safe. "
- Nancy
- 12y ago
"This is a quiet neighborhood, but is close to everything. Great place to raise a family!"
LGBTQ Local Legal Protections
LGBTQ Local Legal Protections
Courtney Olson, Keller Williams Advantage Realty LLC

© 2023 REcolorado® All rights reserved. Certain information contained herein is derived from information which is the licensed property of, and copyrighted by, REcolorado®. Click here for more information
The listing broker’s offer of compensation is made only to participants of the MLS where the listing is filed.
The listing broker’s offer of compensation is made only to participants of the MLS where the listing is filed.
9671 W Dumbarton Place, Denver, CO 80123 is a 5 bedroom, 3 bathroom, 2,300 sqft single-family home built in 1983. 9671 W Dumbarton Place is located in Marston, Denver. This property is currently available for sale and was listed by REcolorado on Mar 28, 2024. The MLS # for this home is MLS# 3708534.
