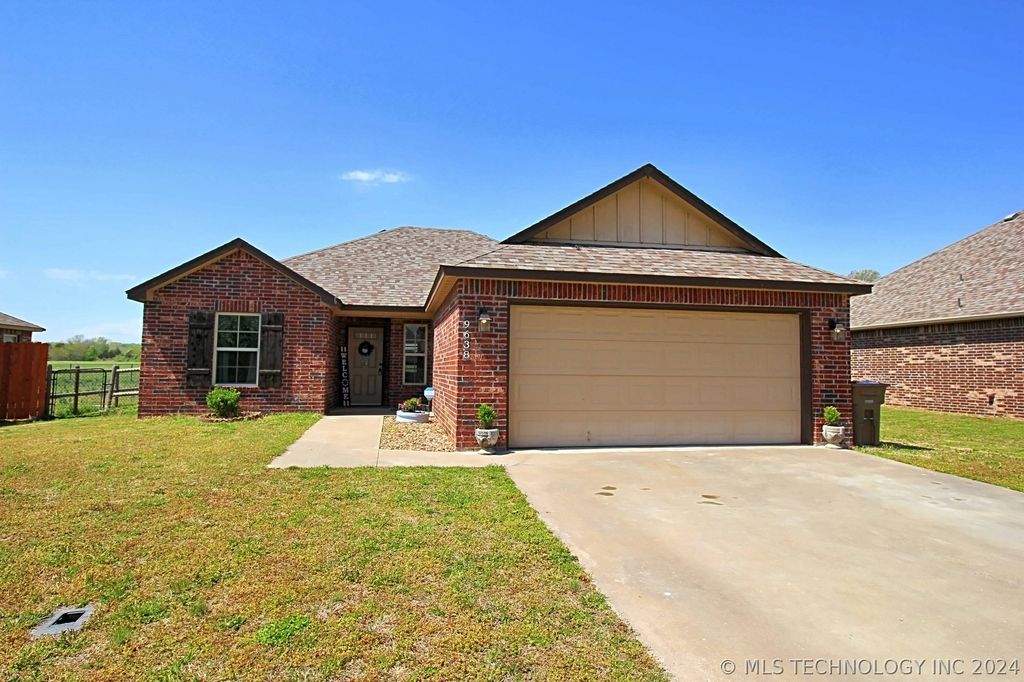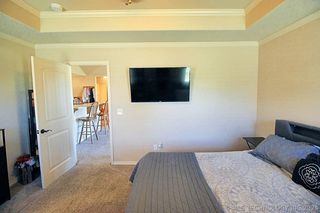


FOR SALE
9638 N Osage Dr
Sperry, OK 74073
- 3 Beds
- 2 Baths
- 1,310 sqft
- 3 Beds
- 2 Baths
- 1,310 sqft
3 Beds
2 Baths
1,310 sqft
Local Information
© Google
-- mins to
Commute Destination
Description
Meticulously maintained and thoughtfully equipped, this smart home showcases an open and split floor plan featuring three bedrooms, two full baths, and a two-car garage. Within the living area, a vaulted ceiling creates an airy ambiance, while the eat-in kitchen has expansive granite countertops, custom cabinets, another vaulted ceiling, and convenient bar seating. Enhancing comfort and efficiency, the residence is equipped with a sophisticated smart heating and air system.
The primary suite, distinguished by a tray ceiling, offers a generous walk-in closet and a private bath. Exterior highlights include a covered patio and a fully fenced backyard, complemented by its proximity to a greenbelt. Positioned within walking distance of schools and just minutes from Skiatook Lake, this property epitomizes both convenience and modern luxury, making it an ideal choice for discerning homeowners.
The primary suite, distinguished by a tray ceiling, offers a generous walk-in closet and a private bath. Exterior highlights include a covered patio and a fully fenced backyard, complemented by its proximity to a greenbelt. Positioned within walking distance of schools and just minutes from Skiatook Lake, this property epitomizes both convenience and modern luxury, making it an ideal choice for discerning homeowners.
Home Highlights
Parking
2 Car Garage
Outdoor
Porch, Patio
A/C
Heating & Cooling
HOA
None
Price/Sqft
$183
Listed
68 days ago
Home Details for 9638 N Osage Dr
Interior Features |
|---|
Beds & Baths Number of Bedrooms: 3Number of Bathrooms: 2Number of Bathrooms (full): 2 |
Dimensions and Layout Living Area: 1310 Square Feet |
Appliances & Utilities Utilities: Electricity Available, Other, Phone Available, Unknown, Water AvailableAppliances: Dishwasher, Disposal, Microwave, Oven, Range, Stove, Electric Oven, Electric Range, Electric Water Heater, Plumbed For Ice MakerDishwasherDisposalLaundry: Washer Hookup,Electric Dryer HookupMicrowave |
Heating & Cooling Heating: Central,ElectricHas CoolingAir Conditioning: Central AirHas HeatingHeating Fuel: Central |
Fireplace & Spa No Fireplace |
Windows, Doors, Floors & Walls Window: VinylDoor: Insulated DoorsFlooring: Carpet, Tile |
Levels, Entrance, & Accessibility Stories: 1Levels: OneFloors: Carpet, Tile |
Security Security: No Safety Shelter, Smoke Detector(s) |
Exterior Features |
|---|
Exterior Home Features Roof: Asphalt FiberglassPatio / Porch: Covered, Patio, PorchFencing: Split RailOther Structures: NoneExterior: Concrete Driveway, OtherFoundation: Slab |
Parking & Garage Number of Garage Spaces: 2Number of Covered Spaces: 2Has a GarageHas an Attached GarageParking Spaces: 2Parking: Attached,Garage |
Pool Pool: None |
Frontage Waterfront: OtherNot on Waterfront |
Water & Sewer Sewer: Public SewerWater Body: Skiatook Lake |
Days on Market |
|---|
Days on Market: 68 |
Property Information |
|---|
Year Built Year Built: 2017 |
Property Type / Style Property Type: ResidentialProperty Subtype: Single Family ResidenceStructure Type: HouseArchitecture: Other |
Building Construction Materials: Brick, Wood FrameNo Additional Parcels |
Price & Status |
|---|
Price List Price: $240,000Price Per Sqft: $183 |
Status Change & Dates Possession Timing: Close Of Escrow |
Active Status |
|---|
MLS Status: Active |
Location |
|---|
Direction & Address City: SperryCommunity: The Meadows |
School Information Elementary School: SperryElementary School District: Sperry - Sch Dist (8)Jr High / Middle School District: Sperry - Sch Dist (8)High School: SperryHigh School District: Sperry - Sch Dist (8) |
Agent Information |
|---|
Listing Agent Listing ID: 2406154 |
Building |
|---|
Building Area Building Area: 1310 Square Feet |
Community |
|---|
Not Senior Community |
HOA |
|---|
Association for this Listing: MLS TechnologyNo HOA |
Lot Information |
|---|
Lot Area: 8102.16 sqft |
Offer |
|---|
Contingencies: 0Listing Terms: Conventional, FHA, VA Loan |
Energy |
|---|
Energy Efficiency Features: Doors |
Compensation |
|---|
Buyer Agency Commission: 2.5Buyer Agency Commission Type: % |
Notes The listing broker’s offer of compensation is made only to participants of the MLS where the listing is filed |
Miscellaneous |
|---|
Mls Number: 2406154Living Area Range Units: Square Feet |
Last check for updates: 1 day ago
Listing courtesy of Dayna Hume, (918) 696-9405
C21/Wright Real Estate
Originating MLS: MLS Technology
Source: MLS Technology, Inc., MLS#2406154

Price History for 9638 N Osage Dr
| Date | Price | Event | Source |
|---|---|---|---|
| 03/18/2024 | $240,000 | PriceChange | MLS Technology, Inc. #2406154 |
| 02/20/2024 | $239,900 | Listed For Sale | MLS Technology, Inc. #2406154 |
| 03/17/2022 | $227,579 | Sold | MLS Technology, Inc. #2203369 |
| 02/09/2022 | $225,000 | Pending | MLS Technology, Inc. #2203369 |
| 02/07/2022 | $225,000 | Listed For Sale | MLS Technology, Inc. #2203369 |
| 05/08/2017 | $138,500 | Sold | MLS Technology, Inc. #1704876 |
Similar Homes You May Like
Skip to last item
- Summer Witty, Midwest Land Group
- Jackie Shields, Keller Williams Premier
- Brandon Bargas, Keller Williams Premier
- Bobby Sappington, Okla Real Estate Professionals
- Annie Hatfield, McGraw, REALTORS
- Kenny L Tate, Keller Williams Advantage
- See more homes for sale inSperryTake a look
Skip to first item
New Listings near 9638 N Osage Dr
Skip to last item
- Nikki James, Epique Realty
- Bobby Sappington, Okla Real Estate Professionals
- See more homes for sale inSperryTake a look
Skip to first item
Property Taxes and Assessment
| Year | 2022 |
|---|---|
| Tax | $1,528 |
| Assessment | $138,529 |
Home facts updated by county records
Comparable Sales for 9638 N Osage Dr
Address | Distance | Property Type | Sold Price | Sold Date | Bed | Bath | Sqft |
|---|---|---|---|---|---|---|---|
0.01 | Single-Family Home | $237,000 | 02/14/24 | 3 | 2 | 1,431 | |
0.04 | Single-Family Home | $215,000 | 08/14/23 | 3 | 2 | 1,290 | |
0.25 | Single-Family Home | $250,000 | 03/28/24 | 3 | 2 | 1,394 | |
0.39 | Single-Family Home | $185,000 | 12/28/23 | 3 | 2 | 1,000 | |
0.56 | Single-Family Home | $161,000 | 02/02/24 | 3 | 2 | 1,260 | |
0.62 | Single-Family Home | $150,500 | 01/31/24 | 3 | 2 | 1,344 | |
0.57 | Single-Family Home | $259,000 | 12/20/23 | 3 | 2 | 1,500 | |
0.60 | Single-Family Home | $192,500 | 11/28/23 | 2 | 2 | 1,050 | |
0.41 | Single-Family Home | $140,000 | 03/12/24 | 3 | 1 | 912 | |
0.46 | Single-Family Home | $100,000 | 10/10/23 | 2 | 2 | 912 |
What Locals Say about Sperry
- Jill B.
- Resident
- 4y ago
"I live here and it is a friendly quiet little town way to many cops for such a small town but otherwise it’s pretty good "
LGBTQ Local Legal Protections
LGBTQ Local Legal Protections
Dayna Hume, C21/Wright Real Estate

IDX information is provided exclusively for personal, non-commercial use, and may not be used for any purpose other than to identify prospective properties consumers may be interested in purchasing.
Information is deemed reliable but not guaranteed.
The listing broker’s offer of compensation is made only to participants of the MLS where the listing is filed.
The listing broker’s offer of compensation is made only to participants of the MLS where the listing is filed.
9638 N Osage Dr, Sperry, OK 74073 is a 3 bedroom, 2 bathroom, 1,310 sqft single-family home built in 2017. This property is currently available for sale and was listed by MLS Technology, Inc. on Feb 20, 2024. The MLS # for this home is MLS# 2406154.
