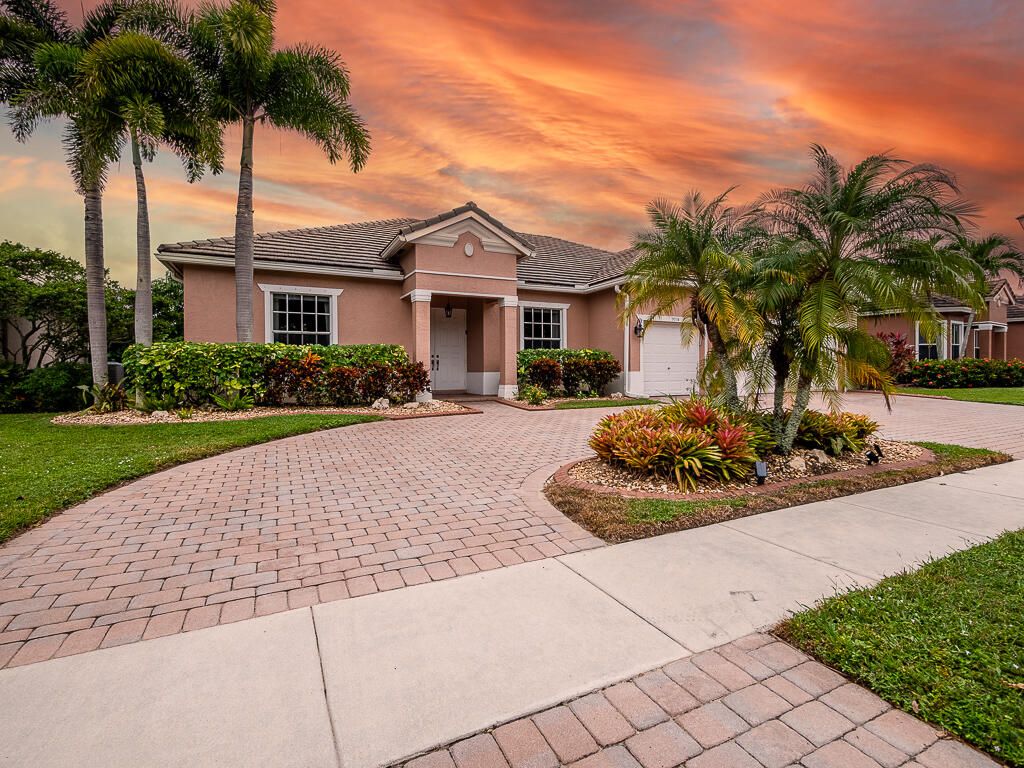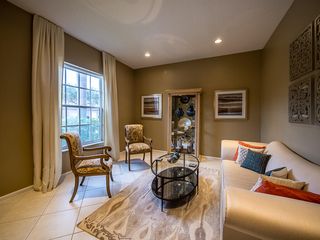


SOLDJAN 16, 2024
9574 Sedgewood Dr
Lake Worth, FL 33467
- 4 Beds
- 3 Baths
- 2,553 sqft
- 4 Beds
- 3 Baths
- 2,553 sqft
4 Beds
3 Baths
2,553 sqft
Homes for Sale Near 9574 Sedgewood Dr
Skip to last item
Skip to first item
Local Information
© Google
-- mins to
Commute Destination
Description
This property is no longer available to rent or to buy. This description is from January 17, 2024
Welcome to this captivating lakefront property. 4 bedroom, 2.5 bathrooms 3 car garage with a circular paved driveway leading you to the entrance. As you step inside, diagonal tile floors and neutral colors sets the tone for a fresh living space. The kitchen has an open layout, boasting new stainless steel appliances, corian countertops, and a kitchen island/snack bar. The master bedroom offers not one, but two walk-in closets, one of which is truly massive. The master bathroom is a retreat, featuring double vanity sinks, a relaxing tub, and a walk-in shower. The convenient inside laundry room is equipped with a washer and dryer, a laundry sink. In the garage, you'll find epoxy-floored garage with a refrigerator that stays. The second guest bathroom, with dual vanities and a shower/tub combo, also serves as a cabana bathroom, seamlessly connecting indoor and outdoor spaces. Step outside to discover a covered patio complemented by an extended paved deck, perfect for enjoying the serene lake views. The entire yard is enclosed by a fence for added privacy and security. Prepared for any storm, the property comes equipped with hurricane storm panels. Want to know more? Don't delay and schedule your showing today!
Home Highlights
Parking
3 Car Garage
Outdoor
Patio
View
Canal
HOA
$397/Monthly
Price/Sqft
$262/sqft
Listed
160 days ago
Home Details for 9574 Sedgewood Dr
Interior Features |
|---|
Interior Details Number of Rooms: 3Types of Rooms: Master Bedroom, Living Room, Kitchen |
Beds & Baths Number of Bedrooms: 4Number of Bathrooms: 3Number of Bathrooms (full): 2Number of Bathrooms (half): 1 |
Dimensions and Layout Living Area: 2553 Square Feet |
Appliances & Utilities Utilities: Cable Connected, Electricity ConnectedAppliances: Dishwasher, Disposal, Dryer, Freezer, Ice Maker, Microwave, Electric Range, Refrigerator, Washer, Electric Water HeaterDishwasherDisposalDryerLaundry: Sink,Inside,Washer/Dryer HookupMicrowaveRefrigeratorWasher |
Heating & Cooling Heating: Central,ElectricHas CoolingAir Conditioning: Ceiling Fan(s),Central Air,ElectricHas HeatingHeating Fuel: Central |
Gas & Electric Has Electric on Property |
Windows, Doors, Floors & Walls Window: Shutters, Panel Shutters (Complete), Storm ShuttersFlooring: Tile, Vinyl |
Levels, Entrance, & Accessibility Stories: 1Number of Stories: 1Levels: 1.00Floors: Tile, Vinyl |
View Has a ViewView: Canal |
Security Security: Security Gate |
Exterior Features |
|---|
Exterior Home Features Roof: ConcretePatio / Porch: Covered Patio, Screened PatioFencing: FencedExterior: Auto SprinklerNo Private Pool |
Parking & Garage Number of Garage Spaces: 3Number of Covered Spaces: 3No CarportHas a GarageHas an Attached GarageHas Open ParkingParking Spaces: 3Parking: Circular Driveway,Driveway,Garage - Attached |
Pool Pool: Community |
Frontage WaterfrontWaterfront: Canal Width 1 - 80On Waterfront |
Water & Sewer Sewer: Public Sewer |
Property Information |
|---|
Year Built Year Built: 2004 |
Property Type / Style Property Type: ResidentialProperty Subtype: Single Family ResidenceArchitecture: Traditional |
Building Construction Materials: CBSNot a New Construction |
Property Information Condition: ResaleParcel Number: 00424507030000960 |
Price & Status |
|---|
Price List Price: $670,000Price Per Sqft: $262/sqft |
Status Change & Dates Possession Timing: Close Of Escrow, Funding |
Active Status |
|---|
MLS Status: Closed |
Media |
|---|
Location |
|---|
Direction & Address City: Lake WorthCommunity: Savannah Estates |
School Information Elementary School: Coral Reef Elementary SchoolJr High / Middle School: Woodlands Middle SchoolHigh School: Park Vista Community High School |
Building |
|---|
Building Area Building Area: 3445 Square Feet |
Community |
|---|
Community Features: Playground, Gated |
HOA |
|---|
HOA Fee Includes: Cable TV, Common Areas, Management Fees, Manager, Pool Service, SecurityAssociation for this Listing: Beaches MLSHas an HOAHOA Fee: $397/Monthly |
Lot Information |
|---|
Lot Area: 8000 sqft |
Listing Info |
|---|
Special Conditions: Buyer Approval, Interview Required |
Offer |
|---|
Contingencies: OtherListing Terms: Cash, Conventional, FHA, VA Loan |
Compensation |
|---|
Buyer Agency Commission: 2.5Buyer Agency Commission Type: %Transaction Broker Commission: 2.5% |
Notes The listing broker’s offer of compensation is made only to participants of the MLS where the listing is filed |
Miscellaneous |
|---|
Mls Number: RX-10937232Water ViewWater View: Canal |
Additional Information |
|---|
PlaygroundGated |
Last check for updates: 1 day ago
Listed by Kelly Richter, (561) 239-3783
Exit Realty Premier Elite
Bought with: Patty Da Silva, (954) 399-0356, Green Realty Properties Inc.
Co-Buyer's Agent: Nicole DAmico, (954) 326-8650, Green Realty Properties Inc.
Originating MLS: Beaches MLS
Source: BeachesMLS, MLS#RX-10937232

Price History for 9574 Sedgewood Dr
| Date | Price | Event | Source |
|---|---|---|---|
| 01/16/2024 | $670,000 | Sold | BeachesMLS #RX-10937232 |
| 12/07/2023 | $670,000 | Pending | BeachesMLS #RX-10937232 |
| 11/19/2023 | $670,000 | Listed For Sale | BeachesMLS #RX-10937232 |
| 12/04/2014 | $345,000 | Sold | N/A |
| 09/09/2014 | $350,000 | Pending | Agent Provided |
| 08/08/2014 | $350,000 | Listed For Sale | Agent Provided |
Property Taxes and Assessment
| Year | 2022 |
|---|---|
| Tax | $5,465 |
| Assessment | $444,654 |
Home facts updated by county records
Comparable Sales for 9574 Sedgewood Dr
Address | Distance | Property Type | Sold Price | Sold Date | Bed | Bath | Sqft |
|---|---|---|---|---|---|---|---|
0.05 | Single-Family Home | $729,900 | 06/27/23 | 4 | 3 | 3,317 | |
0.13 | Single-Family Home | $760,000 | 03/29/24 | 3 | 2 | 2,423 | |
0.08 | Single-Family Home | $830,000 | 03/28/24 | 5 | 4 | 3,818 | |
0.30 | Single-Family Home | $775,000 | 05/31/23 | 5 | 3 | 3,254 | |
0.10 | Single-Family Home | $965,000 | 05/01/23 | 5 | 4 | 3,852 | |
0.23 | Single-Family Home | $1,000,000 | 07/10/23 | 5 | 3 | 3,081 | |
0.17 | Single-Family Home | $860,000 | 02/28/24 | 5 | 4 | 3,451 | |
0.34 | Single-Family Home | $690,000 | 10/16/23 | 4 | 2 | 2,282 | |
0.22 | Single-Family Home | $900,000 | 10/02/23 | 5 | 4 | 3,012 |
Assigned Schools
These are the assigned schools for 9574 Sedgewood Dr.
- Woodlands Middle School
- 6-8
- Public
- 1518 Students
5/10GreatSchools RatingParent Rating AverageThe I am a 7 grader now going to 8 grader this year a SIXth grade got head vapes and lighters can be found in A 0.25 mile radius of the school but and got a bomb threat in the last month of school,However 98.5% of the kid passed and 76% are are is AP classes and a high 3 - 4 on there FASTStudent Review9mo ago - Coral Reef Elementary School
- PK-5
- Public
- 971 Students
8/10GreatSchools RatingParent Rating Averagethe school is the best out thereParent Review2y ago - Park Vista Community High School
- 9-12
- Public
- 3124 Students
7/10GreatSchools RatingParent Rating AverageLearningIn my experience some of the students here at Park Vista just want to pass the classes with high grades rather than learn.TeachingThis school has some teachers who easily get off topic, however many of the teachers strive to keep the classroom on task. Social Emotional SupportPark Vista has counselors at this school that can help students. If there is a fight, or someone starts trouble they will be suspended from school. Special EducationAt this school ESE is excellent in teaching life skills, and reinforces understanding of this complex social world.Safety This school could set times for different grades to go to lunch, and put more seating areas since many students have to sit on the ground. Family EngagementThere is a meet the teachers event at this school where parents can meet their students instructors.Other Review5mo ago - Village Academy On The Art & Sara Jo Kobacker Campus
- PK-12
- Public
- 743 Students
4/10GreatSchools RatingParent Rating AverageVillage: The Few. The Proud. The Academy. GO TIGERS!! This school is absolutely great. The teachers are also great at what they do.Student Review8y ago - Check out schools near 9574 Sedgewood Dr.
Check with the applicable school district prior to making a decision based on these schools. Learn more.
LGBTQ Local Legal Protections
LGBTQ Local Legal Protections

All listings featuring the BMLS logo are provided by Beaches MLS, Inc. This information is not verified for authenticity or accuracy and is not guaranteed. Copyright 2024 Beaches Multiple Listing Service, Inc. Information is provided exclusively for consumers' personal, non-commercial use and may not be used for any purpose other than to identify prospective properties consumers may be interested in purchasing.
The listing broker's offer of compensation is made to participants of BeachesMLS, where the listing is filed, as well as participants of MLSs participating in MLSAdvantage or a data share with BeachesMLS.
The listing broker's offer of compensation is made to participants of BeachesMLS, where the listing is filed, as well as participants of MLSs participating in MLSAdvantage or a data share with BeachesMLS.
Homes for Rent Near 9574 Sedgewood Dr
Skip to last item
Skip to first item
Off Market Homes Near 9574 Sedgewood Dr
Skip to last item
- Keller Williams Realty Boca Raton
- Signature International RE
- Lang Realty - Boynton Beach
- See more homes for sale inLake WorthTake a look
Skip to first item
9574 Sedgewood Dr, Lake Worth, FL 33467 is a 4 bedroom, 3 bathroom, 2,553 sqft single-family home built in 2004. This property is not currently available for sale. 9574 Sedgewood Dr was last sold on Jan 16, 2024 for $670,000 (0% higher than the asking price of $670,000). The current Trulia Estimate for 9574 Sedgewood Dr is $670,200.
