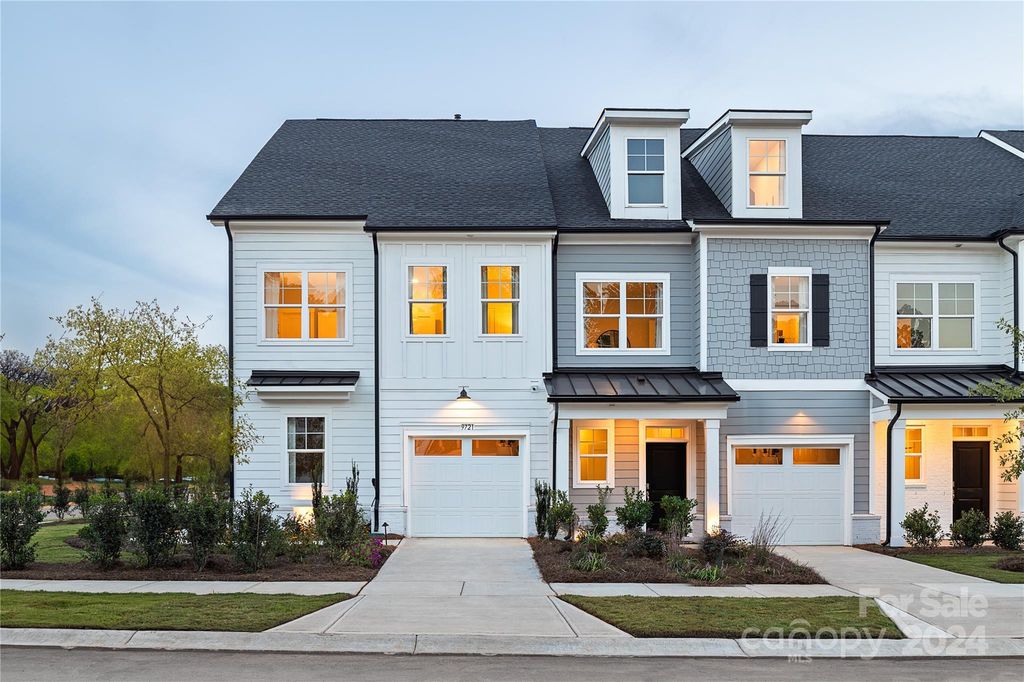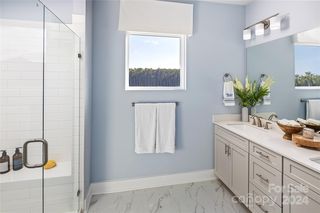


FOR SALENEW CONSTRUCTION
3D VIEW
9529 Munsing Dr
Charlotte, NC 28269
West Sugar Creek-W T Harris Bl- 3 Beds
- 3 Baths
- 1,863 sqft
- 3 Beds
- 3 Baths
- 1,863 sqft
3 Beds
3 Baths
1,863 sqft
Local Information
© Google
-- mins to
Commute Destination
Description
Brand New building released! This beautiful townhome has been fitted with our curated "Refined Warm" design package! The highly sought-after, end-unit, Wylie Traditional immediately impresses a welcoming foyer that opens to the spacious great room and airy, casual dining area. Central to an alluring, covered patio and expertly designed kitchen complete with large center island and breakfast bar, you're also gifted with wraparound counter and cabinet space, and a sizable pantry. The gorgeous primary suite provides a relaxing retreat, featuring an walk-in closet and a beautiful primary bath enhanced with a dual-sink vanity, luxe shower with seat, and a private water closet. Secondary bedrooms are on second floor, with walk-in closets and a shared hall bath with a dual-sink vanity area. A spacious office is located off the foyer with additional highlights including a convenient powder room, easily accessible laundry, and additional storage.
Home Highlights
Parking
1 Car Garage
Outdoor
No Info
A/C
Heating & Cooling
HOA
$225/Monthly
Price/Sqft
$229
Listed
74 days ago
Home Details for 9529 Munsing Dr
Active Status |
|---|
MLS Status: Active |
Interior Features |
|---|
Interior Details Number of Rooms: 10Types of Rooms: Office, Laundry, Bedroom S, Bathroom Full, Bathroom Half, Kitchen, Great Room, Primary Bedroom |
Beds & Baths Number of Bedrooms: 3Number of Bathrooms: 3Number of Bathrooms (full): 2Number of Bathrooms (half): 1 |
Dimensions and Layout Living Area: 1863 Square Feet |
Appliances & Utilities Utilities: GasAppliances: Dishwasher, Disposal, Gas Range, Microwave, Plumbed For Ice MakerDishwasherDisposalLaundry: Laundry Room,Upper LevelMicrowave |
Heating & Cooling Heating: Forced Air,Natural GasHas CoolingAir Conditioning: Central AirHas HeatingHeating Fuel: Forced Air |
Windows, Doors, Floors & Walls Flooring: Carpet, Tile, Vinyl |
Levels, Entrance, & Accessibility Floors: Carpet, Tile, Vinyl |
View No View |
Security Security: Carbon Monoxide Detector(s), Security System, Smoke Detector(s) |
Exterior Features |
|---|
Exterior Home Features Roof: ShingleExterior: Lawn MaintenanceFoundation: Slab |
Parking & Garage Number of Garage Spaces: 1Number of Covered Spaces: 1Open Parking Spaces: 1No CarportHas a GarageHas an Attached GarageHas Open ParkingParking Spaces: 2Parking: Driveway,Attached Garage,Garage Faces Front,Garage on Main Level |
Frontage Waterfront: Paddlesport Launch Site - CommunityResponsible for Road Maintenance: Publicly Maintained RoadRoad Surface Type: Concrete, Paved |
Water & Sewer Sewer: Public Sewer |
Surface & Elevation Elevation Units: Feet |
Finished Area Finished Area (above surface): 1863 |
Days on Market |
|---|
Days on Market: 74 |
Property Information |
|---|
Year Built Year Built: 2024 |
Property Type / Style Property Type: ResidentialProperty Subtype: TownhouseArchitecture: Traditional |
Building Construction Materials: Fiber CementIs a New Construction |
Property Information Parcel Number: 04306518 |
Price & Status |
|---|
Price List Price: $426,990Price Per Sqft: $229 |
Media |
|---|
Location |
|---|
Direction & Address City: CharlotteCommunity: Griffith Lakes |
School Information Elementary School: David Cox RoadJr High / Middle School: Ridge RoadHigh School: Mallard Creek |
Agent Information |
|---|
Listing Agent Listing ID: 4109052 |
Building |
|---|
Building Details Builder Model: Wylie TraditionalBuilder Name: Toll Brothers |
Building Area Building Area: 1863 Square Feet |
Community |
|---|
Community Features: Dog Park, Lake Access, Playground, Sidewalks, Street Lights, Walking Trails |
HOA |
|---|
HOA Name: CAMSHas an HOAHOA Fee: $225/Monthly |
Lot Information |
|---|
Lot Area: 0.07 acres |
Listing Info |
|---|
Special Conditions: Standard |
Offer |
|---|
Listing Terms: Cash, Conventional, FHA, VA Loan |
Compensation |
|---|
Buyer Agency Commission: 2.5Buyer Agency Commission Type: %Sub Agency Commission: 0Sub Agency Commission Type: % |
Notes The listing broker’s offer of compensation is made only to participants of the MLS where the listing is filed |
Miscellaneous |
|---|
Mls Number: 4109052Attribution Contact: sjcoreventures@gmail.com |
Additional Information |
|---|
Dog ParkLake AccessPlaygroundSidewalksStreet LightsWalking TrailsMlg Can ViewMlg Can Use: IDX |
Last check for updates: 1 day ago
Listing Provided by: Sarah Bewley
Toll Brothers Real Estate Inc
Source: Canopy MLS as distributed by MLS GRID, MLS#4109052

Price History for 9529 Munsing Dr
| Date | Price | Event | Source |
|---|---|---|---|
| 02/19/2024 | $426,990 | PriceChange | Canopy MLS as distributed by MLS GRID #4109052 |
| 02/14/2024 | $424,990 | Listed For Sale | Canopy MLS as distributed by MLS GRID #4109052 |
Similar Homes You May Like
Skip to last item
- Toll Brothers Real Estate Inc
- See more homes for sale inCharlotteTake a look
Skip to first item
New Listings near 9529 Munsing Dr
Skip to last item
- Sutton Real Estate Group LLC
- EXP Realty LLC Ballantyne
- See more homes for sale inCharlotteTake a look
Skip to first item
Comparable Sales for 9529 Munsing Dr
Address | Distance | Property Type | Sold Price | Sold Date | Bed | Bath | Sqft |
|---|---|---|---|---|---|---|---|
0.02 | Townhouse | $432,048 | 04/04/24 | 3 | 3 | 1,863 | |
0.10 | Townhouse | $412,985 | 12/28/23 | 3 | 3 | 1,825 | |
0.09 | Townhouse | $396,140 | 10/19/23 | 3 | 3 | 1,863 | |
0.03 | Townhouse | $370,866 | 01/26/24 | 3 | 3 | 1,825 | |
0.03 | Townhouse | $400,000 | 04/18/24 | 3 | 3 | 1,879 | |
0.04 | Townhouse | $378,330 | 04/19/24 | 3 | 3 | 1,826 | |
0.02 | Townhouse | $367,966 | 03/18/24 | 3 | 3 | 1,694 | |
0.03 | Townhouse | $404,915 | 04/23/24 | 3 | 3 | 1,708 | |
0.06 | Townhouse | $363,495 | 10/25/23 | 3 | 3 | 1,825 | |
0.07 | Townhouse | $367,995 | 02/14/24 | 3 | 3 | 1,825 |
Neighborhood Overview
Neighborhood stats provided by third party data sources.
What Locals Say about West Sugar Creek-W T Harris Bl
- Trulia User
- Visitor
- 2y ago
"they are good people they are friendly. pets stay on leases and not mean dogs. I feel safe with small kids here. neighbor is very clean and respectful"
- Asmeret B.
- Visitor
- 3y ago
"Quiet, and clean. Everyone is friendly and malls surrounding us all within 10-13 minutes...maybe even less. "
- Chris E.
- Resident
- 3y ago
"Nice place to live and great for single home families. Quite older neighborhood but still enough young people to make it popular. "
- Charity M.
- Resident
- 3y ago
"We have neighborhood pool parties & barbecues. We have meetings. Very active community. Diverse community."
- Tiffany D. J.
- Resident
- 4y ago
"There is an easy access to all major highways and Shopping. Northlake less than 5 miles away. Grocery stores less than 2 miles. Convient Area."
- RJ l.
- Resident
- 5y ago
"Convenience to highways and new light rail unique to huntington ridge townhomes. Diversity of homeowner profiles."
- Kamreisf
- Resident
- 5y ago
"There’s not really anything unique about it there are still people I’m the neighborhood that grew up here witch is pretty cool but others than that it’s just a stepping stone for somewhere decent to live"
- Smorrison0408
- Resident
- 5y ago
"The neighborhood is very diverse when it comes to ethnic backgrounds as well as finance. There is a plethora of people in this neighborhood. "
LGBTQ Local Legal Protections
LGBTQ Local Legal Protections
Sarah Bewley, Toll Brothers Real Estate Inc

Based on information submitted to the MLS GRID as of 2024-01-24 10:55:15 PST. All data is obtained from various sources and may not have been verified by broker or MLS GRID. Supplied Open House Information is subject to change without notice. All information should be independently reviewed and verified for accuracy. Properties may or may not be listed by the office/agent presenting the information. Some IDX listings have been excluded from this website. Click here for more information
The Listing Brokerage’s offer of compensation is made only to participants of the MLS where the listing is filed and to participants of an MLS subject to a data-access agreement with Canopy MLS.
The Listing Brokerage’s offer of compensation is made only to participants of the MLS where the listing is filed and to participants of an MLS subject to a data-access agreement with Canopy MLS.
9529 Munsing Dr, Charlotte, NC 28269 is a 3 bedroom, 3 bathroom, 1,863 sqft townhouse built in 2024. 9529 Munsing Dr is located in West Sugar Creek-W T Harris Bl, Charlotte. This property is currently available for sale and was listed by Canopy MLS as distributed by MLS GRID on Feb 14, 2024. The MLS # for this home is MLS# 4109052.
