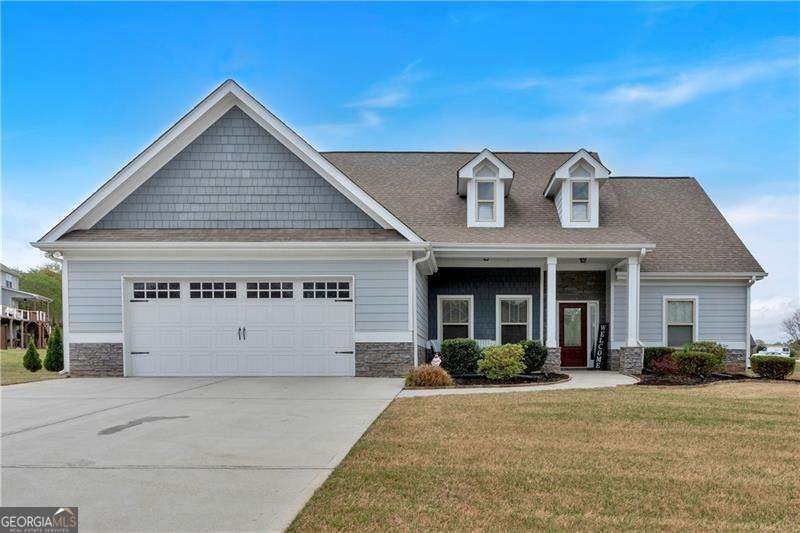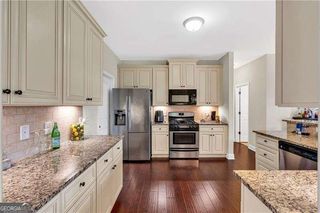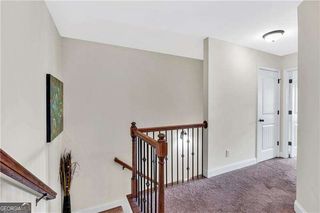95 Summerlyn Dr
Hiram, GA 30141
- 4 Beds
- 3 Baths
- 2,265 sqft (on 0.92 acres)
4 Beds
3 Baths
2,265 sqft
(on 0.92 acres)
We estimate this home will sell faster than 86% nearby.
Local Information
© Google
-- mins to
Description
Step inside this stunning 4-bedroom, 3-bath beauty where every inch was designed to impress. From the moment you walk up to the inviting covered front porch, you'll feel right at home. Inside, a warm and welcoming foyer opens into a bright, open-concept living space featuring a cozy gas log fireplace-perfect for everything from morning coffee to movie night. To the left, a formal dining room sets the stage for unforgettable dinner parties and holiday gatherings. The split-bedroom layout gives everyone their own space, with the oversized primary suite privately tucked away. It's a true retreat-spa-inspired bath, soaking tub, separate shower, and a sun-drenched walk-in closet you'll actually want to show off. At the heart of the home? A chef-worthy kitchen with sleek cabinetry, under-cabinet lighting, breakfast bar, and a sunny nook just made for lazy weekend brunches. The laundry/mudroom combo connects directly to the garage-because real life needs real convenience. Two spacious bedrooms and a full bath round out the main level. Upstairs? A huge bonus suite with a full bath-perfect for a teen haven, in-law suite, or dream home office. Built in 2018 with smart, energy-efficient features like a zoned HVAC system, this home also brings the wow factor outside. Fire up the game on the covered back porch-complete with a second gas log fireplace and TV hookups-or unwind in the massive backyard. Need a workshop, man cave, or she-shed? The large storage building is ready for whatever you dream up. This one checks every box: style, space, and modern flair. Don't let it slip away. Come see it today!
We estimate this home will sell faster than 86% nearby.
Home Highlights
Parking
Attached Garage
Outdoor
Patio
A/C
Heating & Cooling
HOA
$13/Monthly
Price/Sqft
$177
Listed
29 days ago
Home Details for 95 Summerlyn Dr
|
|---|
MLS Status: Active |
|
|---|
Interior Details Basement: NoneNumber of Rooms: 1Types of Rooms: Kitchen |
Beds & Baths Number of Bedrooms: 4Main Level Bedrooms: 3Number of Bathrooms: 3Number of Bathrooms (full): 3Number of Bathrooms (main level): 2 |
Dimensions and Layout Living Area: 2265 Square Feet |
Appliances & Utilities Utilities: Cable Available, Electricity Available, Natural Gas Available, Phone Available, Sewer Available, Underground Utilities, Water AvailableAppliances: Dishwasher, Disposal, Electric Water Heater, Microwave, RefrigeratorDishwasherDisposalLaundry: OtherMicrowaveRefrigerator |
Heating & Cooling Heating: Central,Forced Air,Natural Gas,ZonedHas CoolingAir Conditioning: Ceiling Fan(s),Central Air,ZonedHas HeatingHeating Fuel: Central |
Fireplace & Spa Number of Fireplaces: 1Fireplace: Family RoomHas a Fireplace |
Gas & Electric Has Electric on Property |
Windows, Doors, Floors & Walls Window: Double Pane WindowsFlooring: Carpet, Hardwood, TileCommon Walls: No Common Walls |
Levels, Entrance, & Accessibility Stories: 1Levels: One and One HalfFloors: Carpet, Hardwood, Tile |
View No View |
Security Security: Smoke Detector(s) |
|
|---|
Exterior Home Features Roof: CompositionPatio / Porch: PatioExterior: OtherFoundation: Slab |
Parking & Garage No CarportHas a GarageHas an Attached GarageParking Spaces: 2Parking: Attached,Garage,Garage Door Opener,Kitchen Level |
Frontage Waterfront: No Dock Or BoathouseNot on Waterfront |
Water & Sewer Sewer: Public SewerWater Body: None |
Finished Area Finished Area (above surface): 2265 Square Feet |
|
|---|
Days on Market: 29 |
|
|---|
Year Built Year Built: 2018 |
Property Type / Style Property Type: ResidentialProperty Subtype: Single Family ResidenceStructure Type: HouseArchitecture: Craftsman,Other,Ranch |
Building Construction Materials: StoneNot a New ConstructionNot Attached PropertyDoes Not Include Home Warranty |
Property Information Condition: ResaleParcel Number: 79090 |
|
|---|
Price List Price: $399,900Price Per Sqft: $177 |
Status Change & Dates Possession Timing: Close Of Escrow |
|
|---|
Direction & Address City: HiramCommunity: Summerlyn |
School Information Elementary School: Hal HutchensJr High / Middle School: AustinHigh School: Hiram |
|
|---|
Listing Agent Listing ID: 10562451 |
|
|---|
Building Area Building Area: 2265 Square Feet |
|
|---|
Community Features: None |
|
|---|
HOA Fee Includes: OtherHas an HOAHOA Fee: $150/Annually |
|
|---|
Lot Area: 0.92 acres |
|
|---|
Listing Agreement Type: Exclusive Right To Sell |
|
|---|
Mls Number: 10562451Above Grade Unfinished Area: 2265Showing Requirements: See Remarks, Use Showing Time |
|
|---|
None |
Last check for updates: about 2 hours ago
Listing courtesy of Robert Masoudpour, (678) 520-8754
Atlanta Communities
Source: GAMLS, MLS#10562451

Also Listed on FMLS GA.
Price History for 95 Summerlyn Dr
| Date | Price | Event | Source |
|---|---|---|---|
| 07/11/2025 | $399,900 | Listed For Sale | FMLS GA #7613936 |
| 07/10/2025 | $425,000 | ListingRemoved | FMLS GA #7552326 |
| 05/29/2025 | $425,000 | PriceChange | GAMLS #10491910 |
| 05/12/2025 | $430,000 | PriceChange | GAMLS #10491910 |
| 04/03/2025 | $435,000 | Listed For Sale | GAMLS #10491910 |
| 09/10/2020 | $300,873 | Sold | FMLS GA #6753527 |
| 08/02/2020 | $299,900 | Pending | Agent Provided |
| 07/17/2020 | $299,900 | Listed For Sale | Agent Provided |
| 08/31/2018 | $219,300 | Sold | N/A |
Similar Homes You May Like
New Listings near 95 Summerlyn Dr
Property Taxes and Assessment
| Year | 2024 |
|---|---|
| Tax | $4,078 |
| Assessment | $409,500 |
Home facts updated by county records
Comparable Sales for 95 Summerlyn Dr
Address | Distance | Property Type | Sold Price | Sold Date | Bed | Bath | Sqft |
|---|---|---|---|---|---|---|---|
0.16 | Single-Family Home | $278,000 | 10/22/24 | 4 | 2 | 1,886 | |
0.41 | Single-Family Home | $315,000 | 10/04/24 | 4 | 3 | 1,841 | |
0.43 | Single-Family Home | $405,000 | 09/30/24 | 4 | 3 | 3,427 | |
0.58 | Single-Family Home | $330,000 | 07/14/25 | 3 | 2.5 | 2,910 | |
0.66 | Single-Family Home | $315,000 | 11/01/24 | 3 | 2.5 | 1,952 | |
0.35 | Single-Family Home | $285,000 | 11/25/24 | 3 | 2 | 1,679 | |
0.62 | Single-Family Home | $495,000 | 01/03/25 | 4 | 3 | 2,852 | |
0.64 | Single-Family Home | $331,000 | 04/04/25 | 4 | 3 | 1,526 | |
0.70 | Single-Family Home | $531,000 | 05/21/25 | 4 | 2.5 | 2,431 | |
0.61 | Single-Family Home | $320,000 | 06/09/25 | 5 | 3 | 1,855 |
Assigned Schools
These are the assigned schools for 95 Summerlyn Dr.
Check with the applicable school district prior to making a decision based on these schools. Learn more.
What Locals Say about Hiram
At least 175 Trulia users voted on each feature.
- 92%Car is needed
- 83%Parking is easy
- 78%Yards are well-kept
- 74%There's holiday spirit
- 74%It's dog friendly
- 68%It's quiet
- 60%Kids play outside
- 56%People would walk alone at night
- 50%Neighbors are friendly
- 47%They plan to stay for at least 5 years
- 44%Streets are well-lit
- 42%There's wildlife
- 35%There are sidewalks
- 29%It's walkable to restaurants
- 28%It's walkable to grocery stores
- 20%There are community events
Learn more about our methodology.
LGBTQ Local Legal Protections
LGBTQ Local Legal Protections
Robert Masoudpour, Atlanta Communities
Agent Phone: (678) 520-8754

The data relating to real estate for sale on this web site comes in part from the Broker Reciprocity Program of GAMLS. All real estate listings are marked with the GAMLS Broker Reciprocity thumbnail logo and detailed information about them includes the name of the listing brokers.
The broker providing these data believes them to be correct, but advises interested parties to confirm them before relying on them in a purchase decision.
Copyright 2025 GAMLS. All rights reserved.
Copyright 2025 GAMLS. All rights reserved.
95 Summerlyn Dr, Hiram, GA 30141 is a 4 bedroom, 3 bathroom, 2,265 sqft single-family home built in 2018. This property is currently available for sale and was listed by GAMLS on Jul 11, 2025. The MLS # for this home is MLS# 10562451.



