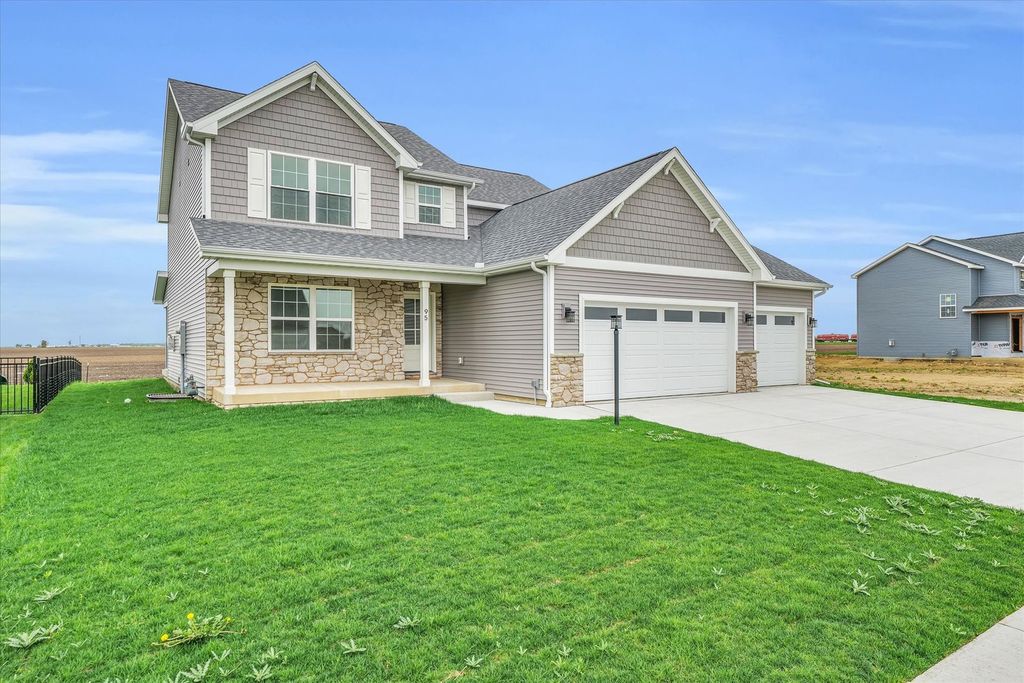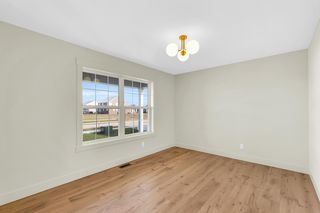


PENDINGNEW CONSTRUCTION
95 Shiloh Dr
Savoy, IL 61874
- 4 Beds
- 4 Baths
- 2,349 sqft
- 4 Beds
- 4 Baths
- 2,349 sqft
4 Beds
4 Baths
2,349 sqft
Local Information
© Google
-- mins to
Commute Destination
Description
Stunning custom build gives you the perfect home to start out 2024 in!! Tastefully designed with a neutral palette inside and out. A gorgeous stone front welcomes you with cedar shake accents. Enjoy endless country views off the back screened-in porch with the fields just behind you. Beautiful 7 1/2" planked wire-brushed light oak flooring welcomes you throughout the main floor and continues up the stairs and landing. Gas fireplace is pulled in, giving you the option to add bookcases. This versatile floor plan, with an added 2 feet to expand the living room and primary, gives this home a more open feel. The kitchen is gorgeous with Amish-made, custom built, all white cabinetry accented with brass hardware. The island is oversized with stainless steel sink, additional cabnitry and dishwasher. All kitchen countertops are the timeless carrera-style quartz. Off the 3 car garage you enter the mudroom that features built-in lockers and tiled floor with herringbone pattern that leads into the office. On the second floor you will find the 3 bedrooms, laudry and full hall bath. The master bedroom is to die for! It features the master bath with dual vanities, water closet, 6 foot tiled shower, freestanding soaking tub and finishes with a huge 10 x 12 walk-in closet. The full basement is partially finished with a great room (plumbing roughed-in for a future kitchen), bedroom with a walk-in closet, full bath and additional space for storage. Full list of upgrades and details available upon request / owner is lisenced Realtor.
Home Highlights
Parking
3 Car Garage
Outdoor
No Info
A/C
Heating & Cooling
HOA
$19/Monthly
Price/Sqft
$219
Listed
128 days ago
Home Details for 95 Shiloh Dr
Active Status |
|---|
MLS Status: Pending |
Interior Features |
|---|
Interior Details Basement: FullNumber of Rooms: 9Types of Rooms: Bedroom 3, Laundry, Master Bedroom, Pantry, Bedroom 2, Family Room, Living Room, Great Room, Walk In Closet, Office, Bedroom 4, Dining Room, Kitchen |
Beds & Baths Number of Bedrooms: 4Number of Bathrooms: 4Number of Bathrooms (full): 3Number of Bathrooms (half): 1 |
Dimensions and Layout Living Area: 2349 Square Feet |
Appliances & Utilities Appliances: Range, Microwave, Dishwasher, Refrigerator, Disposal, Range HoodDishwasherDisposalLaundry: Second Floor LaundryMicrowaveRefrigerator |
Heating & Cooling Heating: Natural GasHas CoolingAir Conditioning: Central AirHas HeatingHeating Fuel: Natural Gas |
Fireplace & Spa Number of Fireplaces: 1Fireplace: Gas Log, Family RoomHas a FireplaceNo Spa |
Gas & Electric Electric: 200+ Amp Service |
Windows, Doors, Floors & Walls Flooring: Hardwood |
Levels, Entrance, & Accessibility Stories: 2Accessibility: No Disability AccessFloors: Hardwood |
Exterior Features |
|---|
Exterior Home Features Foundation: Concrete Perimeter |
Parking & Garage Number of Garage Spaces: 3Number of Covered Spaces: 3Other Parking: Driveway (Concrete)Has a GarageHas an Attached GarageHas Open ParkingParking Spaces: 3Parking: Garage Attached, Open |
Frontage Not on Waterfront |
Water & Sewer Sewer: Public Sewer |
Finished Area Finished Area (below surface): 643 Square Feet |
Days on Market |
|---|
Days on Market: 128 |
Property Information |
|---|
Year Built Year Built: 2023 |
Property Type / Style Property Type: ResidentialProperty Subtype: Single Family ResidenceArchitecture: Traditional |
Building Construction Materials: Vinyl Siding, StoneIs a New Construction |
Property Information Condition: New ConstructionParcel Number: 292612184003 |
Price & Status |
|---|
Price List Price: $515,000Price Per Sqft: $219 |
Status Change & Dates Off Market Date: Sat Apr 20 2024Possession Timing: Close Of Escrow |
Media |
|---|
Location |
|---|
Direction & Address City: Savoy |
School Information Elementary School: Champaign Elementary SchoolElementary School District: 4Jr High / Middle School: Champaign/Middle Call Unit 4 351Jr High / Middle School District: 4High School: Central High SchoolHigh School District: 4 |
Agent Information |
|---|
Listing Agent Listing ID: 11950742 |
Building |
|---|
Building Area Building Area: 3346 Square Feet |
Community |
|---|
Community Features: Sidewalks, Street Paved |
HOA |
|---|
HOA Fee Includes: NoneHas an HOAHOA Fee: $225/Annually |
Lot Information |
|---|
Lot Area: 8400 sqft |
Listing Info |
|---|
Special Conditions: None |
Compensation |
|---|
Buyer Agency Commission: 3Buyer Agency Commission Type: % |
Notes The listing broker’s offer of compensation is made only to participants of the MLS where the listing is filed |
Business |
|---|
Business Information Ownership: Fee Simple |
Miscellaneous |
|---|
BasementMls Number: 11950742 |
Additional Information |
|---|
SidewalksStreet PavedMlg Can ViewMlg Can Use: IDX |
Last check for updates: about 14 hours ago
Listing courtesy of: Kimberly Krisman-Clark, (217) 417-6745
RE/MAX REALTY ASSOCIATES-CHA
Source: MRED as distributed by MLS GRID, MLS#11950742

Price History for 95 Shiloh Dr
| Date | Price | Event | Source |
|---|---|---|---|
| 04/21/2024 | $515,000 | Pending | MRED as distributed by MLS GRID #11950742 |
| 12/22/2023 | $515,000 | Listed For Sale | MRED as distributed by MLS GRID #11950742 |
| 12/20/2023 | $511,850 | Sold | MRED as distributed by MLS GRID #11902796 |
| 10/06/2023 | $515,000 | Listed For Sale | MRED as distributed by MLS GRID #11902796 |
| 08/24/2023 | $58,000 | Sold | N/A |
| 01/05/2023 | $58,000 | Listed For Sale | MRED as distributed by MLS GRID #11695864 |
| 12/21/2022 | ListingRemoved | MRED as distributed by MLS GRID #11438464 | |
| 06/17/2022 | $58,000 | Listed For Sale | MRED as distributed by MLS GRID #11438464 |
Similar Homes You May Like
Skip to last item
- Taylor Realty Associates, Active
- KELLER WILLIAMS-TREC-TOLONO, New
- See more homes for sale inSavoyTake a look
Skip to first item
New Listings near 95 Shiloh Dr
Skip to last item
- RE/MAX REALTY ASSOCIATES-CHA, New
- BHHS Central Illinois, REALTORS, Active
- RYAN DALLAS REAL ESTATE, Price Change
- See more homes for sale inSavoyTake a look
Skip to first item
Property Taxes and Assessment
| Year | 2022 |
|---|---|
| Tax | $9 |
| Assessment | $330 |
Home facts updated by county records
Comparable Sales for 95 Shiloh Dr
Address | Distance | Property Type | Sold Price | Sold Date | Bed | Bath | Sqft |
|---|---|---|---|---|---|---|---|
0.00 | Single-Family Home | $499,500 | 06/21/23 | 4 | 4 | 2,246 | |
0.09 | Single-Family Home | $545,365 | 10/17/23 | 4 | 4 | 2,100 | |
0.00 | Single-Family Home | $435,000 | 06/23/23 | 4 | 3 | 2,263 | |
0.09 | Single-Family Home | $499,500 | 01/09/24 | 4 | 3 | 1,913 | |
0.11 | Single-Family Home | $485,000 | 05/15/23 | 5 | 4 | 2,797 | |
0.06 | Single-Family Home | $402,700 | 06/02/23 | 4 | 4 | 1,940 | |
0.16 | Single-Family Home | $450,000 | 06/08/23 | 5 | 4 | 2,498 | |
0.07 | Single-Family Home | $402,500 | 11/09/23 | 4 | 3 | 1,818 |
What Locals Say about Savoy
- Leekzulu
- Resident
- 4y ago
"This is the best neighborhood to raise a family! There are plenty of things to do within a 20 minute radius. It is extremely safe and I trust the neighbors on my street."
- Bre F.
- Resident
- 5y ago
"Families with dogs would like it here because of many fenced yards, nearby parks, lots of dogs in neighborhood (mostly indoors majority of day). There is a dog park not far from here."
- Smlagrange
- Resident
- 5y ago
"We just moved in 4 months ago but everyone seems very friendly so far and there are always people out walking and kids playing."
- Jrodbost
- Resident
- 5y ago
"Very quaint, pretty quiet but not stuffy. Great neighborhood! Close to shopping, gas stations and entertainment. Bike path and parks are within walking distance."
- Dalspots3
- Resident
- 5y ago
"People keep their properties nice. Close to important services. Lower taxes. Great neighbors. Little commuting required. "
- adamskr
- 10y ago
"I have lived here for 7 years. It is a very special, unique neighborhood. It is located only a little over a mile south of the research park and the same distance from shopping, banking, restaurants, and an IMax Theater complex, Lake Park is 65 acres of residential property including a 20-acre expanse of prairie restoration and woodlands. Boating, fishing, and swimming are available on the lake. Hiking trails exist in the woodland on the west and south sides of the neighborhood. The HOA is active and maintains the commons for only $450 per year per lot."
LGBTQ Local Legal Protections
LGBTQ Local Legal Protections
Kimberly Krisman-Clark, RE/MAX REALTY ASSOCIATES-CHA

Based on information submitted to the MLS GRID as of 2024-02-07 09:06:36 PST. All data is obtained from various sources and may not have been verified by broker or MLS GRID. Supplied Open House Information is subject to change without notice. All information should be independently reviewed and verified for accuracy. Properties may or may not be listed by the office/agent presenting the information. Some IDX listings have been excluded from this website. Click here for more information
The listing broker’s offer of compensation is made only to participants of the MLS where the listing is filed.
The listing broker’s offer of compensation is made only to participants of the MLS where the listing is filed.
95 Shiloh Dr, Savoy, IL 61874 is a 4 bedroom, 4 bathroom, 2,349 sqft single-family home built in 2023. This property is currently available for sale and was listed by MRED as distributed by MLS GRID on Dec 22, 2023. The MLS # for this home is MLS# 11950742.
