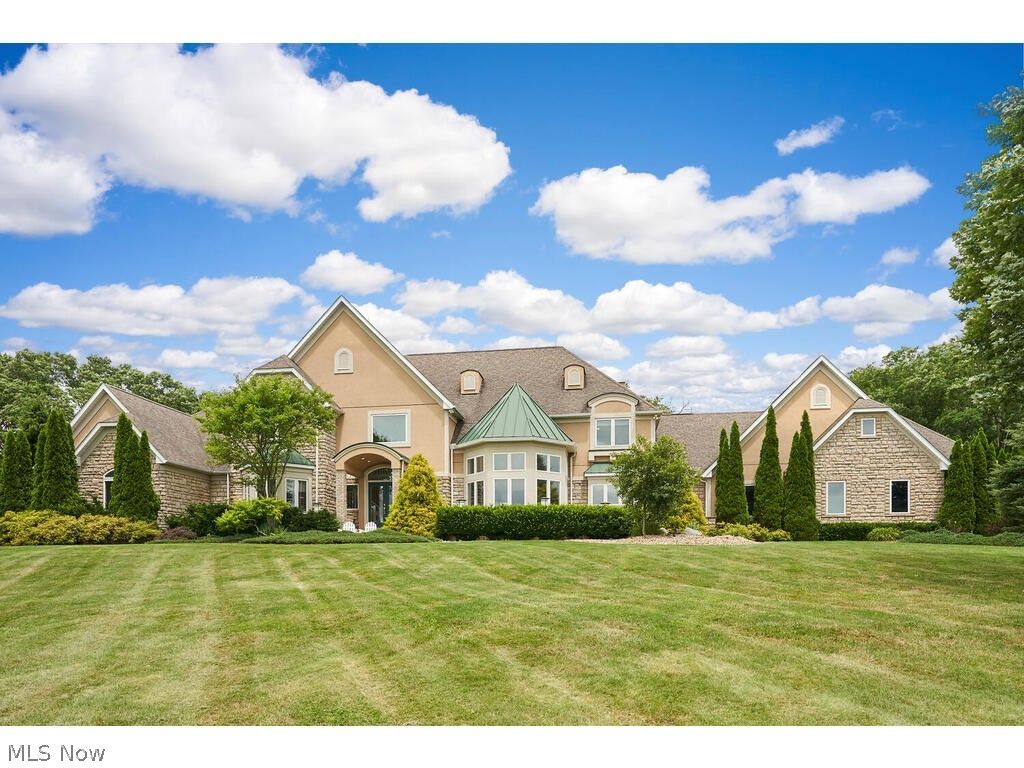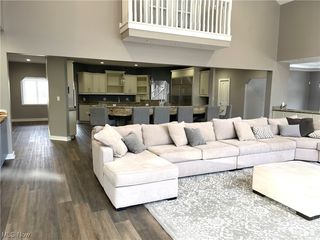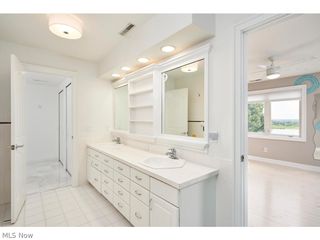


FOR SALE32 ACRES
9427 Hubbard Valley Rd
Seville, OH 44273
- 5 Beds
- 8 Baths
- 9,551 sqft (on 32 acres)
- 5 Beds
- 8 Baths
- 9,551 sqft (on 32 acres)
5 Beds
8 Baths
9,551 sqft
(on 32 acres)
Local Information
© Google
-- mins to
Commute Destination
Description
Minutes from Medina and Wadsworth. If you’re looking to live in paradise, well- welcome home! A private 32 +/- acres awaits you in Seville! The 1/3 mile long winding drive passes by your custom lakes, 4.25-acre & a 1.25-acre man-made lakes that are stocked with large mouth bass, white & black groupie, bluegills & catfish. The home sits on a hilltop and has breathtaking views in every direction. The kitchen is the heart of the home & features a large Sub-Zero refrigerator, new SS appliances, and granite counters. Kitchen opens to the large great room. Enjoy the outdoor kitchen with stone fireplace and patios overlooking the in-ground pool, hot tub, and tennis court. Don't miss the additional equipment barn, stables with horse pasture, & golf green w/ sand trap! First floor master suite. Amazing steam shower! Full basement with 2 baths, rec room and tons of storage- separate entrance to garage-4 car heated garage also offers a half bath! Enjoy self sufficiency with free gas heat with your very own gas well (includes mineral rights- heat your outbuildings) and free water at this paradisical location! Home has had many recent interior updates! A brand New Roof 2021/22 on house & barn! New furnace & AC unit!!Close to I76 and I71, airport and downtown CLE. Additional adjacent acreage available. Owner/Agent
Home Highlights
Parking
4 Car Garage
Outdoor
Porch, Patio, Deck, Pool
A/C
Heating & Cooling
HOA
None
Price/Sqft
$173
Listed
69 days ago
Home Details for 9427 Hubbard Valley Rd
Interior Features |
|---|
Interior Details Basement: FinishedNumber of Rooms: 13Types of Rooms: Primary Bathroom, Library, Sitting Room, Bonus Room, Dining Room, Laundry, Eat In Kitchen, Bedroom, Office, Master Bedroom, Great Room, Additl Living Suite |
Beds & Baths Number of Bedrooms: 5Main Level Bedrooms: 1Number of Bathrooms: 8Number of Bathrooms (full): 5Number of Bathrooms (half): 3Number of Bathrooms (main level): 1 |
Dimensions and Layout Living Area: 9551 Square Feet |
Appliances & Utilities Appliances: Cooktop, Dishwasher, Range, RefrigeratorDishwasherRefrigerator |
Heating & Cooling Heating: Forced Air,GasHas CoolingAir Conditioning: Central AirHas HeatingHeating Fuel: Forced Air |
Fireplace & Spa No Fireplace |
Levels, Entrance, & Accessibility Stories: 2Levels: Two |
View Has a View |
Security Security: Security System |
Exterior Features |
|---|
Exterior Home Features Roof: Asphalt FiberglassPatio / Porch: Deck, Patio, PorchFencing: Partial, VinylOther Structures: Barn(s), Outbuilding |
Parking & Garage Number of Garage Spaces: 4Number of Covered Spaces: 4No CarportHas a GarageHas an Attached GarageParking Spaces: 4Parking: Attached,Electricity,Garage,Garage Door Opener,Heated Garage,Paved |
Pool Pool: In GroundPool |
Frontage WaterfrontWaterfront: Lake Front, Lake PrivilegesFrontage Type: LakefrontOn Waterfront |
Water & Sewer Sewer: Septic Tank |
Farm & Range Allowed to Raise Horses |
Surface & Elevation Topography: Hill |
Finished Area Finished Area (above surface): 6551 Square FeetFinished Area (below surface): 3000 Square Feet |
Days on Market |
|---|
Days on Market: 69 |
Property Information |
|---|
Year Built Year Built: 1998 |
Property Type / Style Property Type: ResidentialProperty Subtype: Single Family ResidenceArchitecture: A-Frame,Contemporary,Colonial |
Building Construction Materials: StuccoDoes Not Include Home Warranty |
Property Information Parcel Number: 00816C07007 |
Price & Status |
|---|
Price List Price: $1,649,000Price Per Sqft: $173 |
Status Change & Dates Possession Timing: Negotiable |
Active Status |
|---|
MLS Status: Active |
Media |
|---|
Location |
|---|
Direction & Address City: SevilleCommunity: Guilford Sec 10 |
School Information Elementary School District: Cloverleaf LSD - 5204Jr High / Middle School District: Cloverleaf LSD - 5204High School District: Cloverleaf LSD - 5204 |
Agent Information |
|---|
Listing Agent Listing ID: 4434143 |
HOA |
|---|
Association for this Listing: Lorain CountyNo HOA |
Lot Information |
|---|
Lot Area: 32 Acres |
Offer |
|---|
Listing Terms: Cash, Conventional |
Compensation |
|---|
Buyer Agency Commission: 3/2/1Buyer Agency Commission Type: See Remarks: |
Notes The listing broker’s offer of compensation is made only to participants of the MLS where the listing is filed |
Miscellaneous |
|---|
BasementMls Number: 4434143Living Area Range Units: Square FeetAttribution Contact: downsonthefarmohio@gmail.com (970) 397-2010 |
Last check for updates: 1 day ago
Listing Provided by: Shawna Hodges, (970) 397-2010
Berkshire Hathaway HomeServices Lucien Realty
Originating MLS: Lorain County
Source: MLS Now, MLS#4434143

Also Listed on BHHS broker feed.
Price History for 9427 Hubbard Valley Rd
| Date | Price | Event | Source |
|---|---|---|---|
| 01/11/2024 | $1,649,000 | PriceChange | MLS Now #4434143 |
| 09/06/2023 | $1,749,000 | PriceChange | MLS Now #4434143 |
| 06/02/2023 | $1,849,000 | PendingToActive | MLS Now #4434143 |
| 05/24/2023 | $1,849,000 | Pending | MLS Now #4434143 |
| 05/23/2023 | ListingRemoved | MLS Now #4434143 | |
| 01/24/2023 | $1,849,000 | Listed For Sale | MLS Now #4434143 |
| 12/31/2022 | ListingRemoved | MLS Now #4340946 | |
| 07/15/2022 | $1,849,000 | PriceChange | MLS Now #4340946 |
| 06/25/2022 | $1,940,000 | PriceChange | MLS Now #4340946 |
| 01/03/2022 | $1,990,000 | Listed For Sale | MLS Now #4340946 |
| 11/19/2021 | $1,900,000 | Sold | MLS Now #4298341 |
| 11/08/2021 | $1,900,000 | Pending | MLS Now #4298341 |
| 10/07/2021 | $1,900,000 | Contingent | MLS Now #4298341 |
| 09/23/2021 | $1,900,000 | Listed For Sale | MLS Now #4298341 |
| 03/10/2021 | ListingRemoved | Firelands MLS | |
| 12/02/2020 | $2,400,000 | Listed For Sale | Agent Provided |
| 09/26/2020 | $2,400,000 | ListingRemoved | Agent Provided |
| 05/28/2020 | $2,400,000 | PriceChange | Agent Provided |
| 01/10/2020 | $2,800,000 | Listed For Sale | Agent Provided |
| 09/21/1994 | $177,500 | Sold | N/A |
Similar Homes You May Like
Skip to last item
- The Agency Cleveland Northcoast, MLS Now
- See more homes for sale inSevilleTake a look
Skip to first item
New Listings near 9427 Hubbard Valley Rd
Skip to last item
Skip to first item
Property Taxes and Assessment
| Year | 2022 |
|---|---|
| Tax | $26,062 |
| Assessment | $2,070,000 |
Home facts updated by county records
Comparable Sales for 9427 Hubbard Valley Rd
Address | Distance | Property Type | Sold Price | Sold Date | Bed | Bath | Sqft |
|---|---|---|---|---|---|---|---|
0.61 | Single-Family Home | $349,900 | 06/14/23 | 4 | 3 | 2,716 | |
0.44 | Single-Family Home | $272,000 | 02/14/24 | 3 | 2 | 1,616 | |
0.72 | Single-Family Home | $329,800 | 01/02/24 | 4 | 3 | 3,387 | |
0.70 | Single-Family Home | $320,000 | 02/07/24 | 4 | 3 | 2,816 | |
0.70 | Single-Family Home | $332,000 | 02/28/24 | 4 | 3 | 2,762 | |
0.77 | Single-Family Home | $435,000 | 11/30/23 | 3 | 3 | 2,766 | |
1.07 | Single-Family Home | $435,000 | 07/06/23 | 5 | 2 | 2,916 | |
0.38 | Single-Family Home | $325,000 | 10/05/23 | 3 | 1 | 1,148 | |
0.90 | Single-Family Home | $230,000 | 11/06/23 | 4 | 4 | 3,761 | |
0.62 | Single-Family Home | $295,000 | 12/26/23 | 3 | 2 | 1,586 |
What Locals Say about Seville
- Neil W.
- Resident
- 3y ago
"Older population, quiet and expensive. Bedroom community with lots of history. Farmers market and medium sized houses"
- Jessica
- Resident
- 5y ago
"Safe, friendly, clean. Great place to raise kids. Small community. Great police, fire and Emts. Great Mayor. "
LGBTQ Local Legal Protections
LGBTQ Local Legal Protections
Shawna Hodges, Berkshire Hathaway HomeServices Lucien Realty

The data relating to real estate for sale on this website comes in part from the Internet Data Exchange program of MLS NOW. Real estate listings held by brokerage firms other than Zillow, Inc. are marked with the Internet Data Exchange logo and detailed information about them includes the name of the listing broker(s). Zillow, Inc. does not display the entire MLS NOW IDX database on this website. The listings of some real estate brokerage firms have been excluded. Information is deemed reliable but not guaranteed. Copyright 2024 - Multiple Listing Service, Inc. – All Rights Reserved.
The listing broker’s offer of compensation is made only to participants of the MLS where the listing is filed.
The listing broker’s offer of compensation is made only to participants of the MLS where the listing is filed.
9427 Hubbard Valley Rd, Seville, OH 44273 is a 5 bedroom, 8 bathroom, 9,551 sqft single-family home built in 1998. This property is currently available for sale and was listed by MLS Now on Feb 20, 2024. The MLS # for this home is MLS# 4434143.
