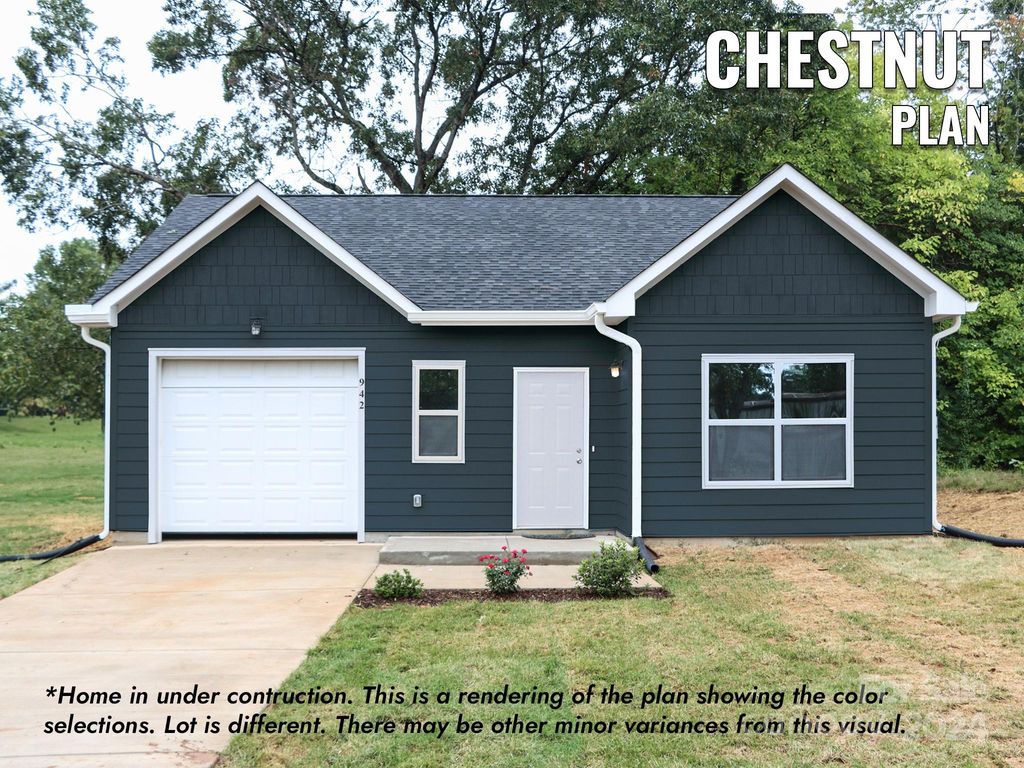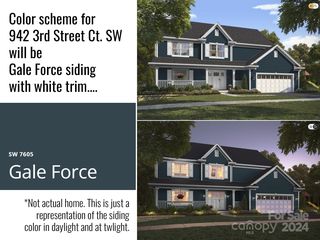


ACCEPTING BACKUPSNEW CONSTRUCTION0.26 ACRES
942 3rd Street Ct SW
Hickory, NC 28602
Ridgeview- 3 Beds
- 2 Baths
- 1,245 sqft (on 0.26 acres)
- 3 Beds
- 2 Baths
- 1,245 sqft (on 0.26 acres)
3 Beds
2 Baths
1,245 sqft
(on 0.26 acres)
Local Information
© Google
-- mins to
Commute Destination
Description
This charming new construction home is now underway in Hickory. If you're looking for an affordable and beautiful brand-new home, this could be a fit! The floor plan is the Chestnut, and the color scheme for this home will be Gale Force siding with white trim. Inside you'll find durable neutral flooring (either lumber grey or walnut depending on availability), white walls and trim, white shaker-style cabinets, and the kitchen countertops will likely be granite in light gray with black flecks (or possibly quartz in white with gray veins, also dependent on availability). The split-bedroom floor plan is functional and stylish with an open plan in the main living area. The primary suite features a walk-in closet and an ensuite bath with dual-sink vanity. Conveniences throughout such as the mudroom with drop zone off the garage, a laundry room, and a pantry in the kitchen.
Home Highlights
Parking
1 Car Garage
Outdoor
No Info
A/C
Heating & Cooling
HOA
None
Price/Sqft
$193
Listed
73 days ago
Home Details for 942 3rd Street Ct SW
Active Status |
|---|
MLS Status: Under Contract-Show |
Interior Features |
|---|
Interior Details Number of Rooms: 10Types of Rooms: Kitchen, Primary Bedroom, Bathroom Full, Bedroom S, Mud, Laundry, Dining Room, Living Room |
Beds & Baths Number of Bedrooms: 3Main Level Bedrooms: 3Number of Bathrooms: 2Number of Bathrooms (full): 2 |
Dimensions and Layout Living Area: 1245 Square Feet |
Appliances & Utilities Appliances: Dishwasher, Electric Range, Electric Water Heater, MicrowaveDishwasherLaundry: Laundry Room,Main LevelMicrowave |
Heating & Cooling Heating: Heat PumpHas CoolingAir Conditioning: Central Air,Heat PumpHas HeatingHeating Fuel: Heat Pump |
Windows, Doors, Floors & Walls Flooring: Vinyl |
Levels, Entrance, & Accessibility Floors: Vinyl |
View No View |
Exterior Features |
|---|
Exterior Home Features Foundation: Slab |
Parking & Garage Number of Garage Spaces: 1Number of Covered Spaces: 1No CarportHas a GarageHas an Attached GarageHas Open ParkingParking Spaces: 1Parking: Driveway,Attached Garage,Garage on Main Level |
Frontage Responsible for Road Maintenance: Publicly Maintained RoadRoad Surface Type: Concrete, Paved |
Water & Sewer Sewer: Public Sewer |
Surface & Elevation Elevation Units: Feet |
Finished Area Finished Area (above surface): 1245 |
Days on Market |
|---|
Days on Market: 73 |
Property Information |
|---|
Year Built Year Built: 2024 |
Property Type / Style Property Type: ResidentialProperty Subtype: Single Family Residence |
Building Construction Materials: Fiber CementIs a New Construction |
Property Information Parcel Number: 3702104552250000 |
Price & Status |
|---|
Price List Price: $240,000Price Per Sqft: $193 |
Location |
|---|
Direction & Address City: HickoryCommunity: None |
School Information Elementary School: ViewmontJr High / Middle School: GrandviewHigh School: Hickory |
Agent Information |
|---|
Listing Agent Listing ID: 4108708 |
Building |
|---|
Building Details Builder Model: ChestnutBuilder Name: JRN Development |
Building Area Building Area: 1245 Square Feet |
Community |
|---|
Community Features: None |
Lot Information |
|---|
Lot Area: 0.26 acres |
Listing Info |
|---|
Special Conditions: Standard |
Offer |
|---|
Listing Terms: Cash, Conventional, FHA, VA Loan |
Compensation |
|---|
Buyer Agency Commission: 2.5Buyer Agency Commission Type: %Sub Agency Commission: 0Sub Agency Commission Type: % |
Notes The listing broker’s offer of compensation is made only to participants of the MLS where the listing is filed |
Miscellaneous |
|---|
Mls Number: 4108708Zillow Contingency Status: Accepting Back-up OffersAttribution Contact: tamifox@kw.com |
Additional Information |
|---|
NoneMlg Can ViewMlg Can Use: IDX |
Last check for updates: about 19 hours ago
Listing Provided by: Tami Fox
Keller Williams Unified
Source: Canopy MLS as distributed by MLS GRID, MLS#4108708

Price History for 942 3rd Street Ct SW
| Date | Price | Event | Source |
|---|---|---|---|
| 02/17/2024 | $240,000 | Listed For Sale | Canopy MLS as distributed by MLS GRID #4108708 |
| 06/15/2023 | $65,000 | Sold | N/A |
| 04/07/2017 | $5,666 | Sold | Canopy MLS as distributed by MLS GRID #9579124 |
| 11/04/2014 | $7,500 | Listed For Sale | Agent Provided |
Similar Homes You May Like
Skip to last item
- Realty Executives of Hickory
- See more homes for sale inHickoryTake a look
Skip to first item
New Listings near 942 3rd Street Ct SW
Skip to last item
- Weichert, Realtors - Team Metro
- Keller Williams Unified
- Better Homes and Gardens Real Estate Foothills
- Realty Executives of Hickory
- See more homes for sale inHickoryTake a look
Skip to first item
Property Taxes and Assessment
| Year | 2023 |
|---|---|
| Tax | $52 |
| Assessment | $6,100 |
Home facts updated by county records
Comparable Sales for 942 3rd Street Ct SW
Address | Distance | Property Type | Sold Price | Sold Date | Bed | Bath | Sqft |
|---|---|---|---|---|---|---|---|
0.39 | Single-Family Home | $52,000 | 07/31/23 | 3 | 2 | 1,504 | |
0.19 | Single-Family Home | $189,900 | 12/01/23 | 3 | 1 | 1,203 | |
0.39 | Single-Family Home | $95,000 | 06/15/23 | 2 | 2 | 1,052 | |
0.18 | Single-Family Home | $148,500 | 09/15/23 | 3 | 1 | 1,403 | |
0.69 | Single-Family Home | $73,000 | 02/02/24 | 3 | 2 | 1,152 | |
0.44 | Single-Family Home | $200,000 | 10/26/23 | 3 | 2 | 1,143 | |
0.52 | Single-Family Home | $195,000 | 12/12/23 | 3 | 2 | 1,367 | |
0.38 | Single-Family Home | $153,000 | 04/19/24 | 3 | 1 | 1,024 |
Neighborhood Overview
Neighborhood stats provided by third party data sources.
LGBTQ Local Legal Protections
LGBTQ Local Legal Protections
Tami Fox, Keller Williams Unified

Based on information submitted to the MLS GRID as of 2024-01-24 10:55:15 PST. All data is obtained from various sources and may not have been verified by broker or MLS GRID. Supplied Open House Information is subject to change without notice. All information should be independently reviewed and verified for accuracy. Properties may or may not be listed by the office/agent presenting the information. Some IDX listings have been excluded from this website. Click here for more information
The Listing Brokerage’s offer of compensation is made only to participants of the MLS where the listing is filed and to participants of an MLS subject to a data-access agreement with Canopy MLS.
The Listing Brokerage’s offer of compensation is made only to participants of the MLS where the listing is filed and to participants of an MLS subject to a data-access agreement with Canopy MLS.
942 3rd Street Ct SW, Hickory, NC 28602 is a 3 bedroom, 2 bathroom, 1,245 sqft single-family home built in 2024. 942 3rd Street Ct SW is located in Ridgeview, Hickory. This property is currently available for sale and was listed by Canopy MLS as distributed by MLS GRID on Feb 17, 2024. The MLS # for this home is MLS# 4108708.
