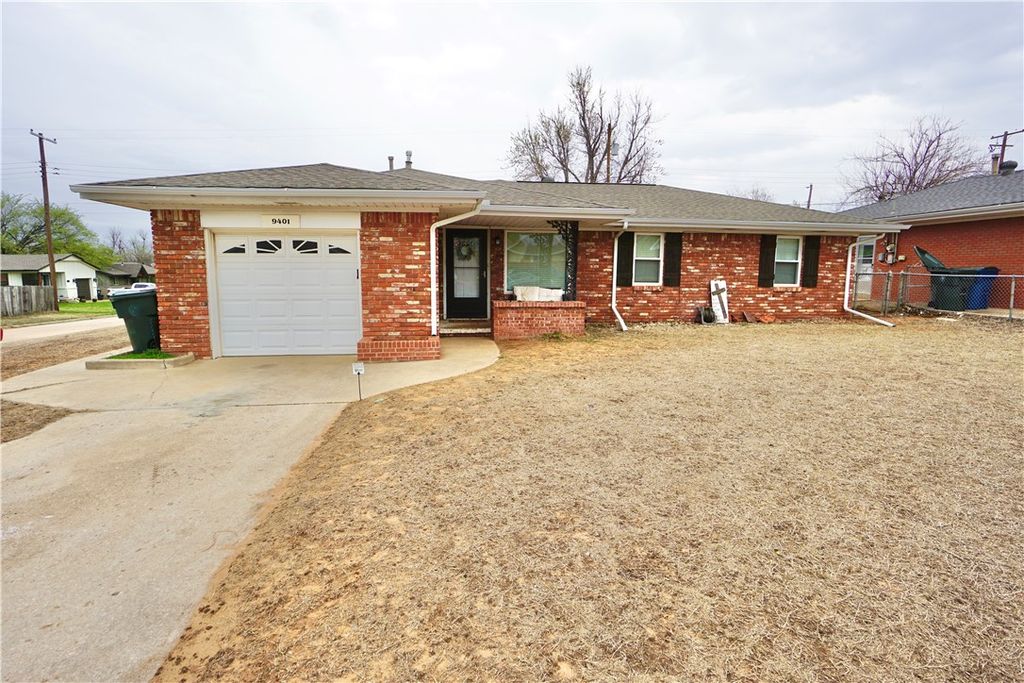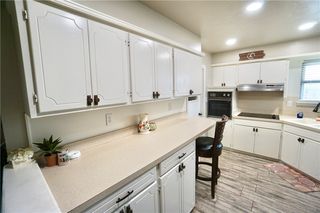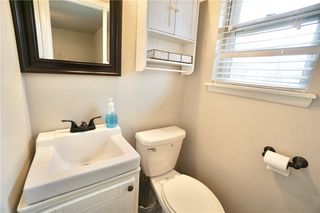


OFF MARKET
9401 Harmony Dr
Oklahoma City, OK 73130
Rhapsody/Willow Wind- 3 Beds
- 2 Baths
- 1,258 sqft
- 3 Beds
- 2 Baths
- 1,258 sqft
3 Beds
2 Baths
1,258 sqft
Homes for Sale Near 9401 Harmony Dr
Skip to last item
- John Burris, Central OK Real Estate Group
- John Burris, Central OK Real Estate Group
- See more homes for sale inOklahoma CityTake a look
Skip to first item
Local Information
© Google
-- mins to
Commute Destination
Description
This property is no longer available to rent or to buy. This description is from May 08, 2023
Seller is offering $2500 for the buyer to use towards closing costs or allowances. This home is ready for you! This is a brick three bedroom, 1.5 baths, 1 car garage on a corner lot in Carl Albert/Soldier Creek Elementary. New Champion windows on the front of the house! Remodeled thru-out w/ wood-look ceramic tile floors, updated lighting & ceiling fans. The kitchen has smooth top stove, electric oven & dishwasher. 2nd living area is a flex room with lots of options. The main bathroom has been remodeled too. Main bedroom features a half bath. Ceiling fans thru out. Other updates to the home include: HVAC one year old, Hot water tank less than 5 years old, Roof replaced in 2010. Being on a corner lot means backyard access. You'll enjoy the screened in porch too!
Home Highlights
Parking
1 Car Garage
Outdoor
Porch
A/C
Heating & Cooling
HOA
None
Price/Sqft
No Info
Listed
180+ days ago
Home Details for 9401 Harmony Dr
Interior Features |
|---|
Interior Details Number of Rooms: 7Types of Rooms: Living Room, Kitchen, Bedroom, Dining Room |
Beds & Baths Number of Bedrooms: 3Number of Bathrooms: 2Number of Bathrooms (full): 1Number of Bathrooms (half): 1 |
Appliances & Utilities Utilities: Cable Available, Electricity Available, Natural Gas Available, Municipal UtilitiesAppliances: Dishwasher, Electric Oven, Electric Range, Free-Standing Range, Disposal, Self Cleaning Oven, Water HeaterDishwasherDisposal |
Heating & Cooling Heating: Central,GasHas CoolingAir Conditioning: Central AirHas HeatingHeating Fuel: Central |
Fireplace & Spa Fireplace: NoneNo Fireplace |
Windows, Doors, Floors & Walls Window: Window TreatmentsDoor: Storm Door(s)Flooring: Carpet, Tile |
Levels, Entrance, & Accessibility Stories: 1Levels: OneFloors: Carpet, Tile |
Security Security: No Safety Shelter |
Exterior Features |
|---|
Exterior Home Features Roof: CompositionPatio / Porch: PorchExterior: PorchFoundation: Slab |
Parking & Garage Number of Garage Spaces: 1Number of Covered Spaces: 1Has a GarageHas an Attached GarageParking Spaces: 1Parking: Attached,Concrete,Driveway,Garage |
Pool Pool: None |
Property Information |
|---|
Year Built Year Built: 1960 |
Property Type / Style Property Type: ResidentialProperty Subtype: Single Family ResidenceArchitecture: Traditional |
Building Construction Materials: Brick |
Property Information Parcel Number: 9401NONEHarmony73130 |
Price & Status |
|---|
Price List Price: $160,000 |
Status Change & Dates Off Market Date: Fri Apr 07 2023Possession Timing: Closing |
Active Status |
|---|
MLS Status: Closed |
Media |
|---|
Location |
|---|
Direction & Address City: Midwest CityCommunity: Rhapsody Heights 2nd |
School Information Elementary School: Soldier Creek ESElementary School District: Midwest City/Del CityJr High / Middle School: Carl Albert MSJr High / Middle School District: Midwest City/Del CityHigh School: Carl Albert HSHigh School District: Midwest City/Del City |
Building |
|---|
Building Area Building Area: 1258 Square Feet |
HOA |
|---|
Association for this Listing: Oklahoma City Metropolitan AORNo HOA |
Lot Information |
|---|
Lot Area: 8999.496 sqft |
Listing Info |
|---|
Special Conditions: None |
Offer |
|---|
Listing Terms: Cash, Conventional, FHA, VA Loan |
Compensation |
|---|
Buyer Agency Commission: 3.0%Buyer Agency Commission Type: % |
Notes The listing broker’s offer of compensation is made only to participants of the MLS where the listing is filed |
Miscellaneous |
|---|
Mls Number: 1053808Living Area Range Units: Square Feet |
Last check for updates: 1 day ago
Listed by Amy Voelker, (405) 818-0949
RE/MAX COBBLESTONE
Bought with: Christina Talbott, (405) 535-1639, Metro First Realty
Originating MLS: Oklahoma City Metropolitan AOR
Source: MLSOK/OKCMAR, MLS#1053808

Price History for 9401 Harmony Dr
| Date | Price | Event | Source |
|---|---|---|---|
| 05/08/2023 | $160,000 | Sold | MLSOK/OKCMAR #1053808 |
| 04/07/2023 | $160,000 | Pending | MLSOK/OKCMAR #1053808 |
| 04/02/2023 | $160,000 | PendingToActive | MLSOK/OKCMAR #1053808 |
| 04/01/2023 | $160,000 | Pending | MLSOK/OKCMAR #1053808 |
| 03/27/2023 | $160,000 | Listed For Sale | MLSOK/OKCMAR #1053808 |
| 04/14/2009 | $89,500 | Sold | N/A |
| 03/13/2009 | $89,900 | PriceChange | Agent Provided |
| 12/10/2008 | $92,900 | Listed For Sale | Agent Provided |
| 03/27/2007 | $88,000 | Sold | N/A |
Property Taxes and Assessment
| Year | 2023 |
|---|---|
| Tax | $1,424 |
| Assessment | $109,973 |
Home facts updated by county records
Comparable Sales for 9401 Harmony Dr
Address | Distance | Property Type | Sold Price | Sold Date | Bed | Bath | Sqft |
|---|---|---|---|---|---|---|---|
0.09 | Single-Family Home | $168,500 | 08/07/23 | 3 | 2 | 1,326 | |
0.21 | Single-Family Home | $165,000 | 06/02/23 | 3 | 2 | 1,196 | |
0.12 | Single-Family Home | $175,000 | 06/16/23 | 3 | 2 | 1,515 | |
0.19 | Single-Family Home | $173,000 | 06/29/23 | 3 | 2 | 1,372 | |
0.10 | Single-Family Home | $108,300 | 09/29/23 | 3 | 2 | 1,047 | |
0.14 | Single-Family Home | $145,000 | 09/22/23 | 3 | 2 | 927 | |
0.19 | Single-Family Home | $200,000 | 05/01/23 | 3 | 2 | 1,415 | |
0.18 | Single-Family Home | $195,000 | 12/19/23 | 3 | 2 | 1,483 |
Assigned Schools
These are the assigned schools for 9401 Harmony Dr.
- Carl Albert High School
- 9-12
- Public
- 1005 Students
8/10GreatSchools RatingParent Rating AverageI love Carl Albert. I love the staff and the way that we excel in many ways. I only wish that the school would recognize and involve a variety of students, rather than featuring the same students in every event. (i.e. the leadership kids). There are a select, "elite" group of students that are very much favorited by the principals. I don't think it's without merit, those students are probably great. I just wish other great students would be considered for participating in school events.Student Review7y ago - Soldier Creek Elementary School
- PK-5
- Public
- 608 Students
4/10GreatSchools RatingParent Rating AverageSoldier Creek is a wonderful school my son is a 3rd generation SC Tiger. The teachers are great and are always looking for fun and creative ways to help their students learn. Communication is always a top priority. The principal is always smiling and happy to speak with parents to help them and their child in anyway. My son has really enjoyed his school.Parent Review3y ago - Carl Albert Middle School
- 6-8
- Public
- 756 Students
6/10GreatSchools RatingParent Rating AverageWell... There's a lot to say. I'm a junior at CAHS, but i attended the middle school for 6th and part of 7th grade. 8th grade year i went completely online due to the extreme amount of bullying and harassment i was dealing with from other students. If you really want your child to succeed, i would pick a different school in the district. Academically this school is great, it has many electives and extracurricular activities. I would say the staff and teachers could be better. There were few staff members who actually took my mental health and my 504 seriously. Really all i can say is that the staff are extremely... Cronyistic for lack of a better word. Example: I'm not a very popular person in social aspects. I never played sports for the school or did any clubs. i did band for 6th grade, but that was it. Cheer and pom girls as well as football boys were never really punished, even when they did something bad. if I so much as looked at a person the wrong way, I would be given ISR. My sister has an IEP and she receives much of the same treatment i experienced when I went to the middle school. The kids are extremely privileged and they have no remorse or regards to how they can make others feel. I also want to add the amount of money the school tries to suck from the students. It's outrageous! One time the entire school was sitting in the gym to have the principals give us a speech or lecture of some sort, and one of the staff had a proposition that every time you wanted to shoot a basketball you had to pay a dollar. Crazy right? I would just send your child somewhere else honestly. Especially if your child has an IEP or a 504. Staff won't accommodate those kids, and you have to fight them for even a smidge of cooperation.Other Review6mo ago - Check out schools near 9401 Harmony Dr.
Check with the applicable school district prior to making a decision based on these schools. Learn more.
Neighborhood Overview
Neighborhood stats provided by third party data sources.
What Locals Say about Rhapsody/Willow Wind
- Mmqmr6tcrz
- Resident
- 1mo ago
"The stray dogs running around but ig the fenced back yard and spaces and you can walk the neighborhood for hours if u wanted to be honest "
- Mmqmr6tcrz
- Resident
- 2mo ago
"Idk lol it’s just a neighborhood ig it’s no different just okay. People are nice and some are not"
- Nikkij0811
- Resident
- 4y ago
"Kind neighbors, great bus drivers, slow drivers in the neighborhood, well maintained yards. No public institutions (park, lib., etc) in walking distance. Great schools. "
- Angela B.
- Resident
- 4y ago
"It,s easy to get to the highway and other main thoroughfares. I work on the south side of OKC and it only takes me about 20-25 minutes to get there each day."
- Karrie.reiswig
- Resident
- 4y ago
"I drive 25 minutes to the nw side of town to work each day. It’s just a 2 minute drive to the highway with fast stations on the way"
- Angela B.
- Resident
- 5y ago
"I work on the other side of town. We have easy access to the highway and basically anywhere you wanna go"
- Angela Brooks
- Resident
- 5y ago
"It has good, friendly vibe that I love! The school district is awesome and it's family oriented. I also enjoy the community activities through the Neighborhood Association"
LGBTQ Local Legal Protections
LGBTQ Local Legal Protections

IDX information is provided exclusively for personal, non-commercial use, and may not be used for any purpose other than to identify prospective properties consumers may be interested in purchasing.
Information is deemed reliable but not guaranteed.
This information is not verified for authenticity or accuracy, is not guaranteed and may not reflect all real estate activity in the market.
Copyright 2024 MLSOK, Inc. All rights reserved.
The listing broker’s offer of compensation is made only to participants of the MLS where the listing is filed.
The listing broker’s offer of compensation is made only to participants of the MLS where the listing is filed.
Homes for Rent Near 9401 Harmony Dr
Skip to last item
Skip to first item
Off Market Homes Near 9401 Harmony Dr
Skip to last item
- Gina Lyn Stephens, Keller Williams Realty Elite
- Tara Levinson, LRE Realty LLC
- Shawna Parker, Capital Real Estate LLC
- Shannon Stiger-Monahan, Buckelew Realty Group
- Theresa Canup, RE/MAX COBBLESTONE
- Tom Hall, Keller Williams Realty Elite
- Cherryl Gardner, Diamonds Realty
- Shane Willard, CENTURY 21 Judge Fite Company
- Shane Willard, CENTURY 21 Judge Fite Company
- Jared Wooten, Keller Williams Realty Elite
- See more homes for sale inOklahoma CityTake a look
Skip to first item
9401 Harmony Dr, Oklahoma City, OK 73130 is a 3 bedroom, 2 bathroom, 1,258 sqft single-family home built in 1960. 9401 Harmony Dr is located in Rhapsody/Willow Wind, Oklahoma City. This property is not currently available for sale. 9401 Harmony Dr was last sold on May 8, 2023 for $160,000 (0% higher than the asking price of $160,000). The current Trulia Estimate for 9401 Harmony Dr is $163,700.
