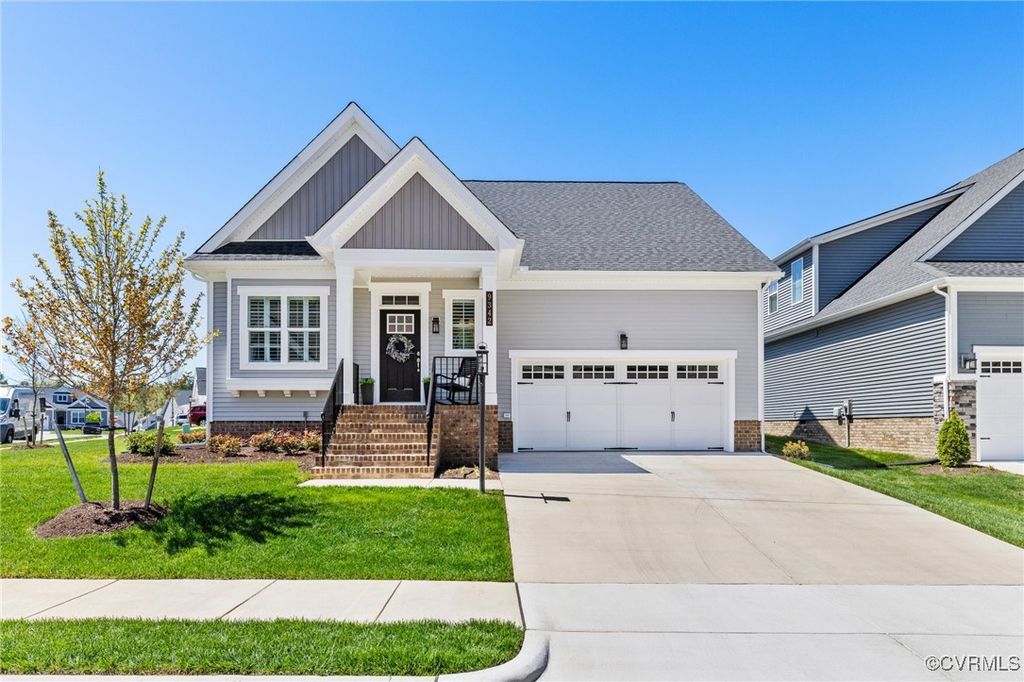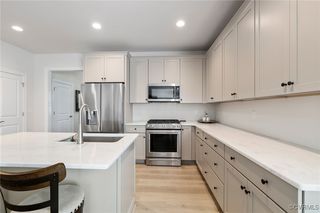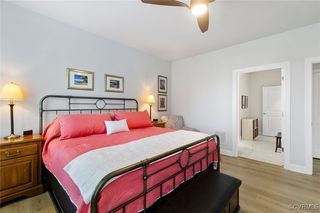9342 Widthby Rd
Chesterfield, VA 23832
- 3 Beds
- 3 Baths
- 1,806 sqft
3 Beds
3 Baths
1,806 sqft
Local Information
© Google
-- mins to
Description
Welcome Home to this Stunning Main Level Living Residence in Desirable Kenbrook of Harpers Mill! Featuring 3 BR, 2.5 BA and 1,806 square feet of sprawling living space. Exuding curb-appeal, this home is situated on an expansive corner lot, with fresh landscaping, direct-entry 2-car garage and full brick front porch. An inviting foyer greets you at the door where you'll notice immaculate details such as Plantation shutters throughout and LVP flooring. Adjacent to foyer, a 3rd bedroom/flex space with access to a closet right outside the door (you can use as an office, a sitting room, an extra bedroom, whatever you need!) offers French door entrance and bay window with heaps of natural light. Gourmet kitchen flaunts elegant quartz countertops, large center island with bar-seating, gas cooktop, stainless steel appliances, deep single basin sink and spacious pantry. Cozy dining area offers ample space to host family and friends. Flow effortlessly to expansive family room centering around a cozy gas fireplace wood mantle and access to outdoor space. Around the corner, find convenient laundry room then a pristine primary suite with walk-in closet and luxurious en suite bath with tile floors, dual vanity and spa-like walk-in shower with frameless glass enclosure. Generous-sized secondary bedroom features plush carpet, double door closet and private bath with tub/shower. Not to be missed, fabulous outdoor oasis can be enjoyed all year round from the cozy screened-in porch with ceiling fan and gorgeous views of the backyard! The Kenbrook section of Harpers Mill offers a wealth of amenities including state-of-the-art clubhouse, Pickleball courts, pool, nature trails and sidewalks!
Home Highlights
Parking
2 Car Garage
Outdoor
Porch
A/C
Heating & Cooling
HOA
$163/Monthly
Price/Sqft
$291
Listed
43 days ago
Home Details for 9342 Widthby Rd
|
|---|
Interior Details Basement: Crawl SpaceNumber of Rooms: 6Types of Rooms: Full Bath, Half Bath |
Beds & Baths Number of Bedrooms: 3Number of Bathrooms: 3Number of Bathrooms (full): 2Number of Bathrooms (half): 1 |
Dimensions and Layout Living Area: 1806 Square Feet |
Appliances & Utilities Appliances: Dishwasher, Electric Water Heater, Gas Cooking, Disposal, Microwave, Oven, StoveDishwasherDisposalLaundry: Washer Hookup,Dryer HookupMicrowave |
Heating & Cooling Heating: Forced Air,Natural GasHas CoolingAir Conditioning: Central AirHas HeatingHeating Fuel: Forced Air |
Fireplace & Spa Number of Fireplaces: 1Fireplace: GasHas a Fireplace |
Windows, Doors, Floors & Walls Door: French DoorsFlooring: Ceramic Tile, Partially Carpeted, Vinyl |
Levels, Entrance, & Accessibility Stories: 1Number of Stories: 1Levels: OneFloors: Ceramic Tile, Partially Carpeted, Vinyl |
|
|---|
Exterior Home Features Roof: ShinglePatio / Porch: Rear Porch, ScreenedFencing: None |
Parking & Garage Number of Garage Spaces: 2Number of Covered Spaces: 2Has a GarageHas an Attached GarageParking Spaces: 2Parking: Attached,Garage,Garage Door Opener |
Pool Pool: Pool, Community |
Frontage Not on Waterfront |
Water & Sewer Sewer: Public Sewer |
Finished Area Finished Area (above surface): 1806 Square Feet |
|
|---|
Days on Market: 43 |
|
|---|
Year Built Year Built: 2024 |
Property Type / Style Property Type: ResidentialProperty Subtype: Single Family ResidenceArchitecture: Ranch |
Building Construction Materials: Block, Drywall, Frame, Vinyl SidingNot a New ConstructionNot Attached Property |
Property Information Condition: ResaleParcel Number: 714661569200000 |
|
|---|
Price List Price: $524,900Price Per Sqft: $291 |
Status Change & Dates Possession Timing: Close Of Escrow |
|
|---|
MLS Status: Active |
|
|---|
|
|---|
Direction & Address City: ChesterfieldCommunity: Harpers Mill |
School Information Elementary School: WinterpockJr High / Middle School: Bailey BridgeHigh School: Cosby |
|
|---|
Listing Agent Listing ID: 2510556 |
|
|---|
Community Features: Common Grounds/Area, Clubhouse, Home Owners Association, PoolIs a Senior Community |
|
|---|
HOA Fee Includes: Clubhouse, Common Areas, Maintenance Grounds, Pool(s), Recreation Facilities, TrashAssociation for this Listing: Central Virginia Regional MLSHas an HOAHOA Fee: $163/Monthly |
|
|---|
Lot Area: 8062.956 sqft |
|
|---|
Business Information Ownership: Individuals |
|
|---|
Mls Number: 2510556Living Area Range Units: Square FeetAttribution Contact: (540) 204-7926Above Grade Unfinished Area: 1806 |
|
|---|
Common Grounds/AreaClubhouseHome Owners AssociationPool |
Last check for updates: about 2 hours ago
Listing courtesy of Emily Still, (540) 204-7926
Long & Foster REALTORS-
Kyle Yeatman, (804) 516-6413
Long & Foster REALTORS-
Originating MLS: Central Virginia Regional MLS
Source: CVRMLS, MLS#2510556

Also Listed on Long & Foster Broker Feed.
Price History for 9342 Widthby Rd
| Date | Price | Event | Source |
|---|---|---|---|
| 06/10/2025 | $524,900 | PriceChange | CVRMLS #2510556 |
| 05/28/2025 | $534,900 | PriceChange | CVRMLS #2510556 |
| 05/01/2025 | $539,900 | Listed For Sale | CVRMLS #2510556 |
| 07/31/2024 | $515,916 | Sold | CVRMLS #2404985 |
| 06/13/2024 | $514,393 | Pending | CVRMLS #2404985 |
| 01/06/2024 | $514,393 | Listed For Sale | Eagle Construction |
| 12/06/2023 | ListingRemoved | Eagle Construction | |
| 10/31/2023 | $474,331 | Listed For Sale | Eagle Construction |
Similar Homes You May Like
New Listings near 9342 Widthby Rd
Comparable Sales for 9342 Widthby Rd
Address | Distance | Property Type | Sold Price | Sold Date | Bed | Bath | Sqft |
|---|---|---|---|---|---|---|---|
0.01 | Single-Family Home | $525,000 | 11/27/24 | 3 | 3 | 1,732 | |
0.10 | Single-Family Home | $585,000 | 08/30/24 | 3 | 3 | 2,055 | |
0.10 | Single-Family Home | $445,000 | 06/27/24 | 3 | 3 | 1,696 | |
0.16 | Single-Family Home | $517,000 | 02/26/25 | 3 | 3 | 2,290 | |
0.09 | Single-Family Home | $595,000 | 11/06/24 | 3 | 4 | 2,067 | |
0.16 | Single-Family Home | $517,000 | 10/04/24 | 4 | 3 | 2,301 | |
0.15 | Single-Family Home | $530,000 | 08/29/24 | 4 | 3 | 2,252 | |
0.20 | Single-Family Home | $594,000 | 09/13/24 | 3 | 3 | 2,651 | |
0.17 | Single-Family Home | $500,000 | 03/18/25 | 3 | 2 | 1,595 | |
0.11 | Single-Family Home | $549,950 | 07/12/24 | 4 | 4 | 2,664 |
Assigned Schools
These are the assigned schools for 9342 Widthby Rd.
Check with the applicable school district prior to making a decision based on these schools. Learn more.
What Locals Say about Chesterfield
At least 222 Trulia users voted on each feature.
- 94%Car is needed
- 89%Parking is easy
- 85%It's dog friendly
- 85%Yards are well-kept
- 79%There's holiday spirit
- 72%It's quiet
- 68%Kids play outside
- 61%There's wildlife
- 60%People would walk alone at night
- 55%Neighbors are friendly
- 51%They plan to stay for at least 5 years
- 36%There are sidewalks
- 31%There are community events
- 24%Streets are well-lit
- 16%It's walkable to grocery stores
- 11%It's walkable to restaurants
Learn more about our methodology.
LGBTQ Local Legal Protections
LGBTQ Local Legal Protections
Emily Still, Long & Foster REALTORS-

All or a portion of the multiple Listing information is provided by the Central Virginia Regional Multiple Listing Service, LLC, from a copyrighted compilation of Listing s. All CVR MLS information provided is deemed reliable but is not guaranteed accurate. The compilation of Listings and each individual Listing are ©2025 Central Virginia Regional Multiple Listing Service, LLC. All rights reserved.
9342 Widthby Rd, Chesterfield, VA 23832 is a 3 bedroom, 3 bathroom, 1,806 sqft single-family home built in 2024. This property is currently available for sale and was listed by CVRMLS on May 1, 2025. The MLS # for this home is MLS# 2510556.



