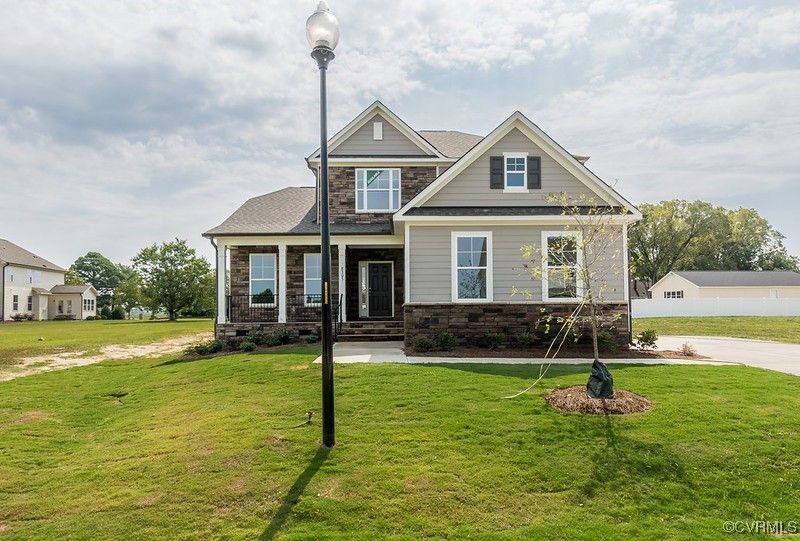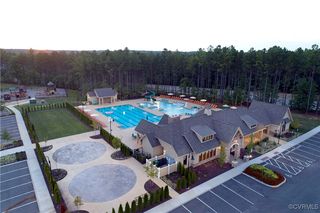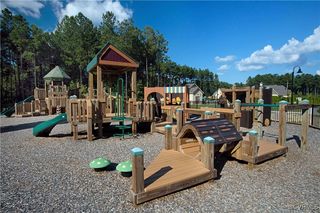9101 Verneham Ct
Chesterfield, VA 23832
- 4 Beds
- 3 Baths
- 2,449 sqft
4 Beds
3 Baths
2,449 sqft
Local Information
© Google
-- mins to
Description
This is a to-be built home! Nestled on a quiet cul-de-sac with a private home site backing to woods, this 4-bedroom, 2.5 full-bath home in the award-winning Harpers Mill community is filled with options! A formal dining room directly off of the entryway. The kitchen features an island and pantry. The adjoining breakfast area off the kitchen. A spacious two-story family room. Retreat to your private sanctuary, a FIRST-FLOOR PRIMARY SUITE offers a walk-in closet and an en suite bath with double vanity. A powder room for guests completes the first floor. An upstairs loft makes a great secondary entertainment area. Bedroom 2 with double door closet. Bedrooms 3 and 4 with walk-in closet. Options to personalize this home include an additional bedroom upstairs, an expanded loft area, an enclosed bonus room, dual primary bedrooms, a Jack and Jill bathroom, and a sunroom, screen porch, or covered porch. Enjoy all the amenities Harpers Mill offers, including an Olympic-size swimming pool, splash park, soccer complex, and walking trails!
Home Highlights
Parking
2 Car Garage
Outdoor
Porch
A/C
Heating & Cooling
HOA
$66/Monthly
Price/Sqft
$244
Listed
132 days ago
Home Details for 9101 Verneham Ct
|
|---|
Interior Details Basement: Crawl SpaceNumber of Rooms: 9Types of Rooms: Primary Bedroom, Bedroom 2, Bedroom 3, Bedroom 4, Additional Room, Dining Room, Family Room, Full Bath, Half Bath, Kitchen, Recreation |
Beds & Baths Number of Bedrooms: 4Number of Bathrooms: 3Number of Bathrooms (full): 2Number of Bathrooms (half): 1 |
Dimensions and Layout Living Area: 2449 Square Feet |
Appliances & Utilities Appliances: Dishwasher, Exhaust Fan, Disposal, Microwave, Stove, Tankless Water HeaterDishwasherDisposalLaundry: Washer Hookup,Dryer HookupMicrowave |
Heating & Cooling Heating: Natural Gas,ZonedHas CoolingAir Conditioning: Central Air,ZonedHas HeatingHeating Fuel: Natural Gas |
Windows, Doors, Floors & Walls Flooring: Partially Carpeted, Tile, Vinyl |
Levels, Entrance, & Accessibility Stories: 2Number of Stories: 2Levels: TwoFloors: Partially Carpeted, Tile, Vinyl |
Security Security: Smoke Detector(s) |
|
|---|
Exterior Home Features Patio / Porch: Front Porch, PorchFencing: NoneExterior: Porch, Paved Driveway |
Parking & Garage Number of Garage Spaces: 2Number of Covered Spaces: 2Has a GarageHas an Attached GarageParking Spaces: 2Parking: Attached,Driveway,Garage,Garage Door Opener,Paved,Garage Faces Rear,Garage Faces Side |
Pool Pool: Pool, Community |
Frontage Not on Waterfront |
Water & Sewer Sewer: Public Sewer |
Finished Area Finished Area (above surface): 2449 Square Feet |
|
|---|
Days on Market: 132 |
|
|---|
Year Built Year Built: 2025 |
Property Type / Style Property Type: ResidentialProperty Subtype: Single Family ResidenceArchitecture: Two Story |
Building Construction Materials: Block, Drywall, Frame, Vinyl SidingIs a New ConstructionNot Attached Property |
Property Information Condition: New ConstructionParcel Number: 714660465400000 |
|
|---|
Price List Price: $597,990Price Per Sqft: $244 |
Status Change & Dates Possession Timing: Close Of Escrow |
|
|---|
MLS Status: Active |
|
|---|
Direction & Address City: ChesterfieldCommunity: Harpers Mill |
School Information Elementary School: WinterpockJr High / Middle School: Deep CreekHigh School: Cosby |
|
|---|
Listing Agent Listing ID: 2501840 |
|
|---|
Community Features: Common Grounds/Area, Clubhouse, Community Pool, Home Owners Association, Playground, Pool, Sports Field, Trails/Paths |
|
|---|
HOA Fee Includes: Association Management, Clubhouse, Common Areas, Pool(s), Recreation FacilitiesAssociation for this Listing: Central Virginia Regional MLSHas an HOAHOA Fee: $66/Monthly |
|
|---|
Special Conditions: Corporate Listing |
|
|---|
Business Information Ownership: Corporate |
|
|---|
Mls Number: 2501840Living Area Range Units: Square FeetAttribution Contact: 804-539-7524Above Grade Unfinished Area: 2449 |
|
|---|
HOA Amenities: Management |
Last check for updates: about 2 hours ago
Listing courtesy of Kim Sebrell, (804) 539-7524
Keller Williams Realty
Originating MLS: Central Virginia Regional MLS
Source: CVRMLS, MLS#2501840

Price History for 9101 Verneham Ct
| Date | Price | Event | Source |
|---|---|---|---|
| 01/27/2025 | $597,990 | Listed For Sale | CVRMLS #2501840 |
Similar Homes You May Like
New Listings near 9101 Verneham Ct
Property Taxes and Assessment
| Year | 2024 |
|---|---|
| Tax | $954 |
| Assessment | $106,000 |
Home facts updated by county records
Comparable Sales for 9101 Verneham Ct
Address | Distance | Property Type | Sold Price | Sold Date | Bed | Bath | Sqft |
|---|---|---|---|---|---|---|---|
0.09 | Single-Family Home | $589,999 | 08/29/24 | 4 | 3 | 2,599 | |
0.09 | Single-Family Home | $659,999 | 04/29/25 | 4 | 3 | 2,720 | |
0.09 | Single-Family Home | $609,999 | 05/28/25 | 4 | 3 | 2,720 | |
0.09 | Single-Family Home | $584,999 | 12/27/24 | 4 | 3 | 2,720 | |
0.10 | Single-Family Home | $675,000 | 06/05/25 | 4 | 3 | 3,280 | |
0.09 | Single-Family Home | $599,999 | 06/17/24 | 3 | 3 | 2,930 | |
0.18 | Single-Family Home | $602,000 | 01/15/25 | 4 | 3 | 2,988 | |
0.11 | Single-Family Home | $649,999 | 10/29/24 | 3 | 3 | 3,182 | |
0.15 | Single-Family Home | $585,000 | 08/30/24 | 3 | 3 | 2,055 | |
0.09 | Single-Family Home | $688,000 | 07/16/24 | 4 | 4 | 3,566 |
Assigned Schools
These are the assigned schools for 9101 Verneham Ct.
Check with the applicable school district prior to making a decision based on these schools. Learn more.
What Locals Say about Chesterfield
At least 222 Trulia users voted on each feature.
- 94%Car is needed
- 89%Parking is easy
- 85%It's dog friendly
- 85%Yards are well-kept
- 79%There's holiday spirit
- 72%It's quiet
- 68%Kids play outside
- 61%There's wildlife
- 60%People would walk alone at night
- 55%Neighbors are friendly
- 51%They plan to stay for at least 5 years
- 36%There are sidewalks
- 31%There are community events
- 24%Streets are well-lit
- 16%It's walkable to grocery stores
- 11%It's walkable to restaurants
Learn more about our methodology.
LGBTQ Local Legal Protections
LGBTQ Local Legal Protections
Kim Sebrell, Keller Williams Realty

All or a portion of the multiple Listing information is provided by the Central Virginia Regional Multiple Listing Service, LLC, from a copyrighted compilation of Listing s. All CVR MLS information provided is deemed reliable but is not guaranteed accurate. The compilation of Listings and each individual Listing are ©2025 Central Virginia Regional Multiple Listing Service, LLC. All rights reserved.
9101 Verneham Ct, Chesterfield, VA 23832 is a 4 bedroom, 3 bathroom, 2,449 sqft single-family home built in 2025. This property is currently available for sale and was listed by CVRMLS on Jan 27, 2025. The MLS # for this home is MLS# 2501840.



