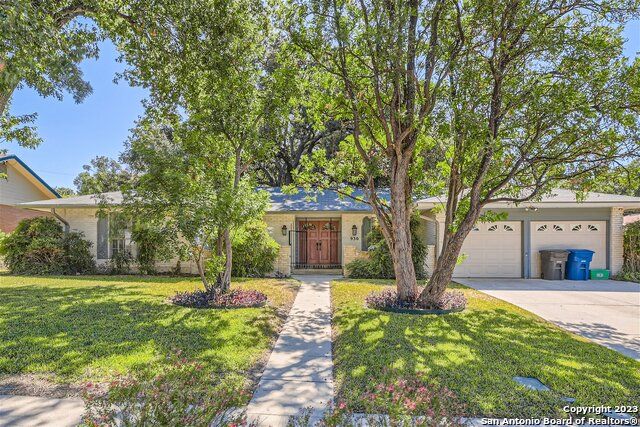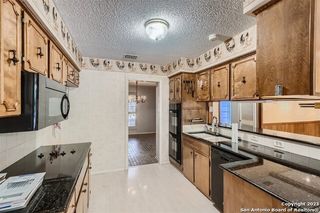


PENDING0.26 ACRES
930 Patricia Dr
San Antonio, TX 78213
Greater Harmony Hills- 4 Beds
- 2 Baths
- 2,696 sqft (on 0.26 acres)
- 4 Beds
- 2 Baths
- 2,696 sqft (on 0.26 acres)
4 Beds
2 Baths
2,696 sqft
(on 0.26 acres)
Local Information
© Google
-- mins to
Commute Destination
Description
Step into your dream home nestled in the conveniently located neighborhood of Oak Glen Park. This stunning single-story house boasts four spacious bedrooms, two full baths, and a plethora of amenities designed for comfort and entertaining. The heart of this home is undoubtedly the kitchen. It's replete with sleek black appliances, including built-in double ovens, a dishwasher, a smooth cooktop, and a microwave oven. Granite counters add a touch of luxury, while the generous storage space keeps your kitchen clutter-free. A built-in desk area off the kitchen offers a convenient spot for meal planning or managing household tasks. A few steps away, you'll find a separate dining room for formal meals and a cozy breakfast area perfect for more casual gatherings and quick meals. The large family room, featuring built-ins and a brick fireplace, provides a welcoming space for relaxation or hosting guests. For those who love to entertain, the large game room, complete with a wet bar and a unique stained glass feature window, will surely impress. A formal living room adds to the home's ample entertaining space. Outside, mature trees create a serene, park-like setting. The yard is enclosed by a privacy fence, offering an ideal outdoor haven for hosting summer BBQs and having friends over. This home is a rare find, offering a blend of functionality and comfort - don't miss out on the opportunity to make it yours.
Home Highlights
Parking
2 Car Garage
Outdoor
No Info
A/C
Heating & Cooling
HOA
None
Price/Sqft
$130
Listed
180+ days ago
Home Details for 930 Patricia Dr
Interior Features |
|---|
Interior Details Number of Rooms: 9Types of Rooms: Master Bedroom, Bedroom 2, Bedroom 3, Bedroom 4, Master Bathroom, Dining Room, Family Room, Kitchen, Living Room |
Beds & Baths Number of Bedrooms: 4Number of Bathrooms: 2Number of Bathrooms (full): 2 |
Dimensions and Layout Living Area: 2696 Square Feet |
Appliances & Utilities Utilities: Cable Available, City Garbage serviceAppliances: Cooktop, Built-In Oven, Microwave, Disposal, Dishwasher, Gas Water Heater, Electric Cooktop, Double OvenDishwasherDisposalLaundry: Main Level,Washer Hookup,Dryer ConnectionMicrowave |
Heating & Cooling Heating: Central,2 Units,Natural GasHas CoolingAir Conditioning: Ceiling Fan(s),Two CentralHas HeatingHeating Fuel: Central |
Fireplace & Spa Number of Fireplaces: 1Fireplace: One, Family Room, Wood Burning, Gas, Gas StarterHas a Fireplace |
Gas & Electric Electric: CPSGas: CPS |
Windows, Doors, Floors & Walls Flooring: Carpet, Ceramic Tile, Parquet |
Levels, Entrance, & Accessibility Stories: 1Levels: OneAccessibility: Near Bus Line, Level Lot, No Stairs, First Floor Bath, Full Bath/Bed on 1st Flr, First Floor Bedroom, Stall ShowerFloors: Carpet, Ceramic Tile, Parquet |
Security Security: Security System Leased |
Exterior Features |
|---|
Exterior Home Features Roof: CompositionFencing: PrivacyVegetation: Mature Trees, Mature Trees (ext feat)Exterior: Sprinkler System, Rain GuttersFoundation: SlabNo Private PoolSprinkler System |
Parking & Garage Number of Garage Spaces: 2Number of Covered Spaces: 2Has a GarageHas an Attached GarageParking Spaces: 2Parking: Two Car Garage,Attached,Garage Door Opener |
Pool Pool: None |
Frontage Road Frontage: City StreetRoad Surface Type: Paved, Asphalt |
Water & Sewer Sewer: SAWS, Sewer System |
Days on Market |
|---|
Days on Market: 180+ |
Property Information |
|---|
Year Built Year Built: 1969 |
Property Type / Style Property Type: ResidentialProperty Subtype: Single Family ResidenceArchitecture: Traditional |
Building Construction Materials: Brick, 4 Sides MasonryNot a New Construction |
Property Information Condition: Pre-OwnedParcel Number: 137460040050 |
Price & Status |
|---|
Price List Price: $350,000Price Per Sqft: $130 |
Status Change & Dates Possession Timing: Close Of Escrow |
Active Status |
|---|
MLS Status: Pending |
Media |
|---|
Location |
|---|
Direction & Address City: San AntonioCommunity: Oak Glen Park |
School Information Elementary School: LarkspurElementary School District: North East I.S.DJr High / Middle School: EisenhowerJr High / Middle School District: North East I.S.DHigh School: ChurchillHigh School District: North East I.S.D |
Agent Information |
|---|
Listing Agent Listing ID: 1728249 |
Building |
|---|
Building Area Building Area: 2696 Square Feet |
Community |
|---|
Community Features: None |
Lot Information |
|---|
Lot Area: 0.26 acres |
Offer |
|---|
Listing Terms: Conventional, FHA, VA Loan, Cash |
Compensation |
|---|
Buyer Agency Commission: 3Buyer Agency Commission Type: %Sub Agency Commission: 0 |
Notes The listing broker’s offer of compensation is made only to participants of the MLS where the listing is filed |
Miscellaneous |
|---|
Mls Number: 1728249Attic: Pull Down Stairs |
Additional Information |
|---|
None |
Last check for updates: 1 day ago
Listing courtesy of Kimberly Howell TREC #446317, (210) 861-0188
Kimberly Howell Properties
Source: SABOR, MLS#1728249

Price History for 930 Patricia Dr
| Date | Price | Event | Source |
|---|---|---|---|
| 04/18/2024 | $350,000 | Pending | SABOR #1728249 |
| 04/09/2024 | $350,000 | Contingent | SABOR #1728249 |
| 03/25/2024 | $350,000 | PendingToActive | SABOR #1728249 |
| 03/18/2024 | $350,000 | Contingent | SABOR #1728249 |
| 03/10/2024 | $350,000 | PriceChange | SABOR #1728249 |
| 12/08/2023 | $375,000 | PriceChange | SABOR #1728249 |
| 10/20/2023 | $400,000 | Listed For Sale | SABOR #1728249 |
Similar Homes You May Like
Skip to last item
- Dianne Garibay TREC #468056, Keller Williams City-View
- Carlos Rendon TREC #799701, IH 10 Realty
- Jennylee Crider TREC #616873, Keller Williams Heritage
- Tony Zamora TREC #537135, Keller Williams City-View
- Steven Koleno TREC #779766, Beycome Brokerage Realty LLC
- Lucio Vasquez TREC #647841, Keller Williams Heritage
- Kam Walker TREC #747368, Keller Williams City-View
- Lorena Pena TREC #493562, RE/MAX Associates
- Samuel Torres TREC #710880, All City Real Estate Ltd. Co
- Carlos Castorena TREC #556521, Galleon Group LLC
- Sandra Otero TREC #566037, Mitchell Realty
- Dana Dannelly TREC #741134, M. Stagers Realty Partners
- Rachel Thompson TREC #656370, Vortex Realty
- See more homes for sale inSan AntonioTake a look
Skip to first item
New Listings near 930 Patricia Dr
Skip to last item
- Deatrice Driffill TREC #509048, Coldwell Banker D'Ann Harper, REALTOR
- Brian Montgomery TREC #611978, Vortex Realty
- Santiago Milmo TREC #468121, JMAT COMPANY, REALTORS
- Natalie Kavulic TREC #674219, Keller Williams Heritage
- Samuel Torres TREC #710880, All City Real Estate Ltd. Co
- Narcisa Ruiz TREC #447936, Keller Williams Heritage
- Maykin Hart TREC #477872, Properties By Maykin, Inc.
- Shane Neal TREC #608871, Keller Williams City-View
- Hayes Havins TREC #756138, Weichert, REALTORS - Select
- Codi Vives TREC #598623, Compass RE Texas, LLC
- Georgina Tobin TREC #775213, Keller Williams Boerne
- Jose Medina TREC #555426, Texas Premier Realty
- Timothy Allums TREC #634022, Keller Williams Heritage
- Sohail Safi TREC #807209, Levi Rodgers Real Estate Group
- See more homes for sale inSan AntonioTake a look
Skip to first item
Property Taxes and Assessment
| Year | 2023 |
|---|---|
| Tax | $1,814 |
| Assessment | $458,550 |
Home facts updated by county records
Comparable Sales for 930 Patricia Dr
Address | Distance | Property Type | Sold Price | Sold Date | Bed | Bath | Sqft |
|---|---|---|---|---|---|---|---|
0.03 | Single-Family Home | - | 10/03/23 | 5 | 3 | 2,201 |
Neighborhood Overview
Neighborhood stats provided by third party data sources.
What Locals Say about Greater Harmony Hills
- Trulia User
- Resident
- 1y ago
"Many people walk their dogs in this neighborhood. The people stop and chat sometimes. Have made many friends while they were walking their dogs."
- Trulia User
- Resident
- 1y ago
"Mainly an older neighborhood, most children have grown and moved away. Pretty quiet for the most part now. Lived in the area for 44 years. "
- Trulia User
- Resident
- 2y ago
"Dogs love trick or treating in the neighborhood. They are very clean & do not bother any other dogs that are not from the other side"
- Chris J.
- Resident
- 4y ago
"I work from home so I don’t have a commute. It’s easy to hop on 410 or 281 from here. I can’t imagine a commute being too terrible for most parts of town."
- John B.
- Resident
- 4y ago
"great location . easy access to major highways and city airport. no major oroblems with crime or police. neighbors are friendly."
- Alejas96
- Resident
- 4y ago
"Older neighborhood with unique homes unlike the cookie cutter box homes you see in new neighborhoods. Lots of beautiful trees. "
- Laura S.
- Resident
- 4y ago
"theres lots of sidewalks to walk your dog on. theres also dogs running around on no leash, which can be a bad thing. "
- Monica Juncos
- Resident
- 4y ago
"My family & I have lived here for thirteen years with both my kids attending Harmony Hills Elem., Churchill High & have enjoyed each & every year!"
- Dew
- Resident
- 4y ago
"Old area with character and beautiful trees. Schools seem to be be going down. HEB is close to here. "
- Vato
- Resident
- 4y ago
"Nice area except for jet noise from airport. Schools are getting worse. Big trees throughout neighborhood."
- Amandamchale
- Resident
- 5y ago
"I’ve lived here for the better part of 20 years. I graduated from Churchill HS. I know my parent’s neighbors. This neighborhood is just wonderful. The local HEB is home. The new fancy HEB down the road has what the little one doesn’t. Great little dive bars and good people. Traffic isn’t terrible and it’s 20 minutes from everything. "
- Leslie o.
- Resident
- 5y ago
"Great neighbors. Older folks are home all day and keep an eye on neighborhood. Condo keeps yards really nice. Great pool. Never had issue with any theft or anything bad. HEB is very close and easy to highways. "
- Tiffany A.
- Resident
- 5y ago
"my neighbors Its a very quiet. everyone pretty much stays to themself everyone is extremely niceI if they have animals they clean up after them "
- Patty S.
- Resident
- 6y ago
"I’ve lived here 12 years. It is a nice neighborhood. We do have problems with stealing and drugs.it seems to be changing . The older folks are dying off and the houses are selling or being rented. It’s sad to see the older folks go. "
- Get M. O. O. H.
- 13y ago
"I HIGHLY do not recommend this place. I have lived here less than a year and so far there has been a shooting, numerous domestic violence, drug activity, a balcony collapse, pets running loose, pools never clean or closed, gates broken, blackouts, theft, broken washing machines, vandalized mailboxes, sewer breaks, nothing EVER gets fixed or is just flat out ignored and very poor communication between the management and the tenants. DO NOT move here."
LGBTQ Local Legal Protections
LGBTQ Local Legal Protections
Kimberly Howell, Kimberly Howell Properties

IDX information is provided exclusively for personal, non-commercial use, and may not be used for any purpose other than to identify prospective properties consumers may be interested in purchasing.
Information is deemed reliable but not guaranteed.
The listing broker’s offer of compensation is made only to participants of the MLS where the listing is filed.
The listing broker’s offer of compensation is made only to participants of the MLS where the listing is filed.
930 Patricia Dr, San Antonio, TX 78213 is a 4 bedroom, 2 bathroom, 2,696 sqft single-family home built in 1969. 930 Patricia Dr is located in Greater Harmony Hills, San Antonio. This property is currently available for sale and was listed by SABOR on Oct 21, 2023. The MLS # for this home is MLS# 1728249.
