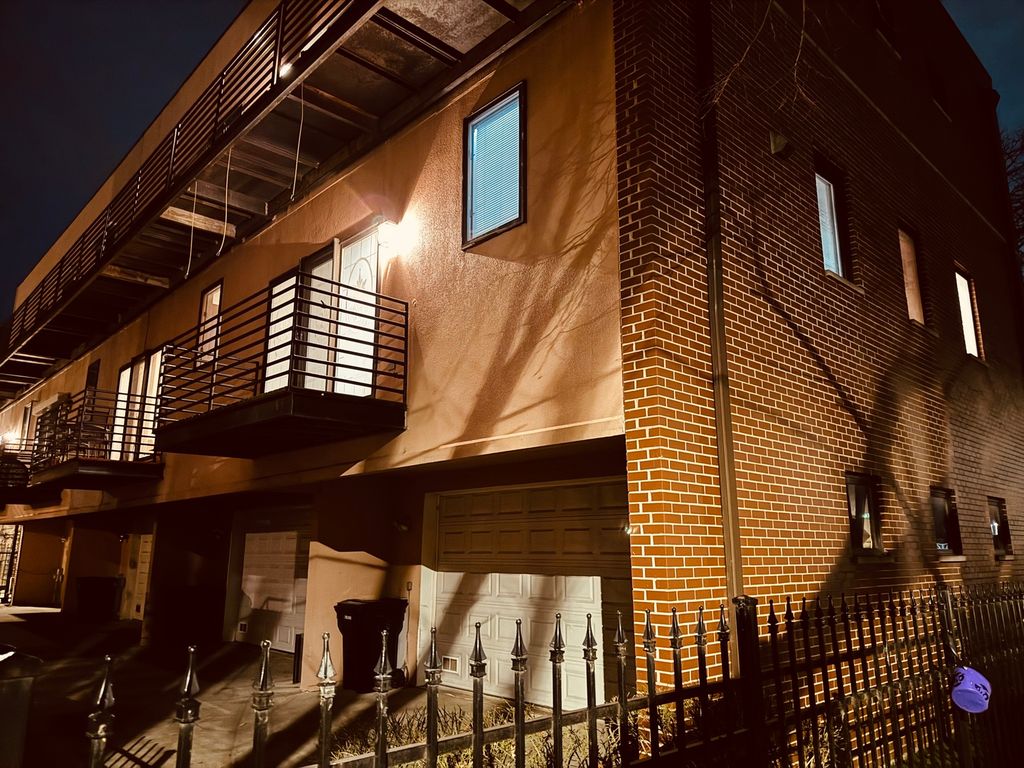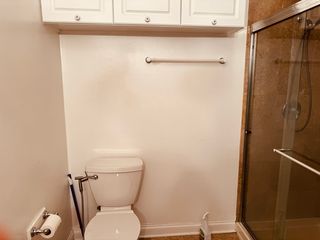


FOR SALE
930 E 48th St
Chicago, IL 60615
Kenwood- 3 Beds
- 3 Baths
- 2,018 sqft
- 3 Beds
- 3 Baths
- 2,018 sqft
3 Beds
3 Baths
2,018 sqft
Local Information
© Google
-- mins to
Commute Destination
Description
You can own one of the largest townhomes in the Historic Hyde Park/Kenwood District. This contemporary townhome is an end unit offering more privacy and garden space. This home has a wonderful layout and features all the bells and whistles including but not limited to some of these highlighted features: Oak hardwood floors on the main level, Red Oak inlaid floating hardwood floors on the upper level, Custom Chef Kitchen with high end appliances, Midnight Granite countertops, a 54 bottle built-in Wine Cooler, recessed can lighting, Casablanca ceiling fans, a private balcony, half bath on the main level, with the upper level luxurious primary bedroom ensuite that features a separate shower, with Whirlpool tub, and walk in closet. On the lower level you will enjoy your full sized stacked Washer/Dryer, with an exceptional amount of storage space. Near public transportation, interstate expressways, dining, shopping, University of Chicago Campus and Medical facilities, Downtown Hyde Park and Downtown Chicago. Two and a half car attached garage. Welcome Home, Don't delay schedule your tour for this rarely available Kenwood townhome!
Home Highlights
Parking
2 Car Garage
Outdoor
No Info
A/C
Heating & Cooling
HOA
None
Price/Sqft
$223
Listed
108 days ago
Home Details for 930 E 48th St
Active Status |
|---|
MLS Status: Active |
Interior Features |
|---|
Interior Details Basement: EnglishNumber of Rooms: 6Types of Rooms: Dining Room, Family Room, Bedroom 4, Master Bedroom, Storage, Bedroom 2, Bedroom 3, Kitchen, Laundry, Living Room |
Beds & Baths Number of Bedrooms: 3Number of Bathrooms: 3Number of Bathrooms (full): 2Number of Bathrooms (half): 1 |
Dimensions and Layout Living Area: 2018 Square Feet |
Appliances & Utilities Appliances: Range, Dishwasher, High End Refrigerator, Washer, Dryer, Disposal, Stainless Steel Appliance(s), Wine Refrigerator, Range HoodDishwasherDisposalDryerLaundry: In UnitWasher |
Heating & Cooling Heating: Natural Gas,Forced AirHas CoolingAir Conditioning: Central AirHas HeatingHeating Fuel: Natural Gas |
Fireplace & Spa Number of Fireplaces: 1Fireplace: Gas Log, Living RoomHas a FireplaceNo Spa |
Gas & Electric Electric: 200+ Amp Service |
Windows, Doors, Floors & Walls Window: Storms/ScreensFlooring: Hardwood |
Levels, Entrance, & Accessibility Number of Stories: 2Accessibility: No Disability AccessFloors: Hardwood |
Exterior Features |
|---|
Exterior Home Features Roof: AsphaltFencing: Fenced, ElectricExterior: BalconyFoundation: Concrete Perimeter |
Parking & Garage Number of Garage Spaces: 2Number of Covered Spaces: 2Other Parking: Driveway (Concrete, Shared, Off Alley)Has a GarageHas an Attached GarageHas Open ParkingParking Spaces: 2Parking: Garage Attached, Open |
Frontage Not on Waterfront |
Water & Sewer Sewer: Public Sewer |
Days on Market |
|---|
Days on Market: 108 |
Property Information |
|---|
Year Built Year Built: 2005Year Renovated: 2020 |
Property Type / Style Property Type: ResidentialProperty Subtype: Townhouse, Duplex, Single Family Residence |
Building Construction Materials: BrickNot a New Construction |
Property Information Parcel Number: 20111020320000 |
Price & Status |
|---|
Price List Price: $450,000Price Per Sqft: $223 |
Status Change & Dates Possession Timing: Close Of Escrow |
Location |
|---|
Direction & Address City: Chicago |
School Information Elementary School District: 299Jr High / Middle School District: 299High School District: 299 |
Agent Information |
|---|
Listing Agent Listing ID: 11960073 |
HOA |
|---|
HOA Fee Includes: None |
Lot Information |
|---|
Lot Area: 3125 sqft |
Listing Info |
|---|
Special Conditions: List Broker Must Accompany |
Compensation |
|---|
Buyer Agency Commission: 2Buyer Agency Commission Type: % |
Notes The listing broker’s offer of compensation is made only to participants of the MLS where the listing is filed |
Business |
|---|
Business Information Ownership: Fee Simple |
Miscellaneous |
|---|
BasementMls Number: 11960073 |
Additional Information |
|---|
Mlg Can ViewMlg Can Use: IDX |
Last check for updates: about 23 hours ago
Listing courtesy of: Ola Sanni, (773) 614-7944
Centurion Realty & Estates Inc
Source: MRED as distributed by MLS GRID, MLS#11960073

Price History for 930 E 48th St
| Date | Price | Event | Source |
|---|---|---|---|
| 02/12/2024 | $450,000 | PriceChange | MRED as distributed by MLS GRID #11960073 |
| 02/05/2024 | $499,900 | PriceChange | MRED as distributed by MLS GRID #11960073 |
| 01/11/2024 | $505,000 | PriceChange | MRED as distributed by MLS GRID #11960073 |
| 01/11/2024 | $499,901 | PriceChange | MRED as distributed by MLS GRID #11943107 |
| 01/02/2024 | $499,900 | PriceChange | MRED as distributed by MLS GRID #11943107 |
| 12/18/2023 | $507,500 | PriceChange | MRED as distributed by MLS GRID #11943107 |
| 12/07/2023 | $507,600 | Listed For Sale | MRED as distributed by MLS GRID #11943107 |
| 10/27/2021 | $470,000 | Sold | MRED as distributed by MLS GRID #11164275 |
| 09/16/2021 | $480,000 | Pending | MRED as distributed by MLS GRID #11164275 |
| 08/18/2021 | $480,000 | PriceChange | MRED as distributed by MLS GRID #11164275 |
| 07/22/2021 | $485,000 | Listed For Sale | MRED as distributed by MLS GRID #11164275 |
| 06/21/2021 | ListingRemoved | MRED as distributed by MLS GRID #11093462 | |
| 06/09/2021 | $485,000 | PendingToActive | MRED as distributed by MLS GRID #11093462 |
| 05/25/2021 | $485,000 | Contingent | MRED as distributed by MLS GRID #11093462 |
| 05/19/2021 | $485,000 | Listed For Sale | MRED as distributed by MLS GRID #11093462 |
| 05/28/2003 | $351,500 | Sold | N/A |
Similar Homes You May Like
Skip to last item
- Coldwell Banker Realty, Re-activated
- Berkshire Hathaway HomeServices Chicago, New
- Berkshire Hathaway HomeServices Chicago, Active
- See more homes for sale inChicagoTake a look
Skip to first item
New Listings near 930 E 48th St
Skip to last item
- @properties Christie's International Real Estate, Active
- @properties Christie's International Real Estate, Active
- Jameson Sotheby's International Realty, Active
- Berkshire Hathaway HomeServices Chicago, Active
- See more homes for sale inChicagoTake a look
Skip to first item
Property Taxes and Assessment
| Year | 2021 |
|---|---|
| Tax | $6,436 |
| Assessment | $380,000 |
Home facts updated by county records
Comparable Sales for 930 E 48th St
Address | Distance | Property Type | Sold Price | Sold Date | Bed | Bath | Sqft |
|---|---|---|---|---|---|---|---|
0.01 | Townhouse | $335,000 | 11/13/23 | 3 | 3 | 2,018 | |
0.19 | Townhouse | $415,000 | 07/31/23 | 3 | 3 | 2,260 | |
0.40 | Townhouse | $425,000 | 07/28/23 | 3 | 4 | 1,800 | |
0.47 | Townhouse | $430,000 | 12/20/23 | 3 | 3 | 1,800 | |
0.41 | Townhouse | $450,000 | 04/19/24 | 3 | 3 | 2,500 | |
0.56 | Townhouse | $410,000 | 05/16/23 | 3 | 3 | 1,850 | |
0.50 | Townhouse | $340,000 | 09/15/23 | 3 | 3 | 1,818 | |
0.62 | Townhouse | $435,000 | 02/29/24 | 3 | 3 | 2,100 | |
0.45 | Townhouse | $545,000 | 07/19/23 | 4 | 3 | 2,600 | |
0.68 | Townhouse | $515,000 | 11/20/23 | 3 | 3 | 1,511 |
Neighborhood Overview
Neighborhood stats provided by third party data sources.
What Locals Say about Kenwood
- Trulia User
- Prev. Resident
- 1y ago
"There are a lot of great schools and parks! You’ll find child friendly events, book fairs, and lots of great restaurants. "
- Trulia User
- Resident
- 2y ago
"I lived in this neighborhood for Two years now very safe, clean and Friendly. This is a neighborhood I would move to if I was coming from out of town "
- Trulia User
- Resident
- 2y ago
"Farmer’s markets, live music and small festivals. Very friendly and warming neighborhood. Enjoy the diverse atmosphere."
- Trulia User
- Resident
- 3y ago
"Hyde Park is racially diverse, lots of opportunities for early childhood enrichment, lots of parks and beaches and a good toy store at Toys, etc. "
- Trulia User
- Resident
- 3y ago
"i have lived here for over 5 years i can say that this is genuinely the safest place to live. many shops around and friendly neighborhoods"
- Tamelag
- Resident
- 3y ago
"Kenwood is a wonderful community. It is safe, family oriented and very diverse. I enjoy raising my family in this neighborhood. "
- Abraham L.
- Resident
- 3y ago
"the commute is amazing here. you can access anywhere in the city within twenty minutes. the public transit options are numerous. "
- Fred
- Resident
- 5y ago
"The Kenwood/Hyde Park neighborhood is diverse and relaxed. It has beautiful architecture and a long history of multicultural community. Plus the nearby university makes this a world class community."
- Giffanytates
- Resident
- 5y ago
"I love that I can walk everywhere in my neighborhood, Target, grocery stores, pharmacy, dentists, etc."
- Msgoldstein100
- 9y ago
"I have lived here for 30 years. Much improved - especially since our President's house is just 3 blocks away! :)"
LGBTQ Local Legal Protections
LGBTQ Local Legal Protections
Ola Sanni, Centurion Realty & Estates Inc

Based on information submitted to the MLS GRID as of 2024-02-07 09:06:36 PST. All data is obtained from various sources and may not have been verified by broker or MLS GRID. Supplied Open House Information is subject to change without notice. All information should be independently reviewed and verified for accuracy. Properties may or may not be listed by the office/agent presenting the information. Some IDX listings have been excluded from this website. Click here for more information
The listing broker’s offer of compensation is made only to participants of the MLS where the listing is filed.
The listing broker’s offer of compensation is made only to participants of the MLS where the listing is filed.
