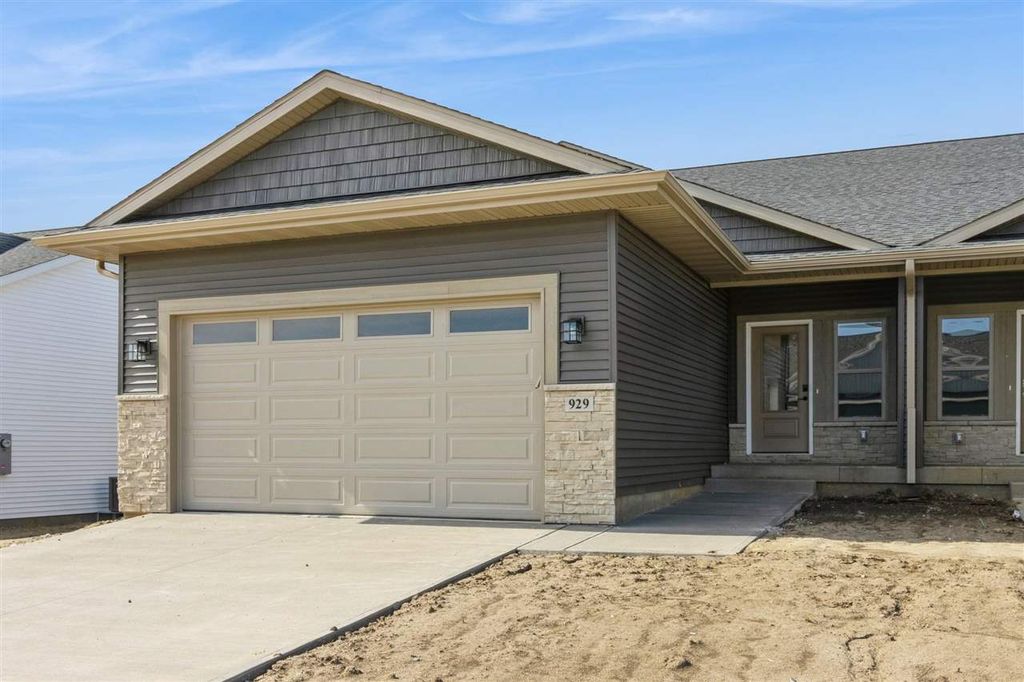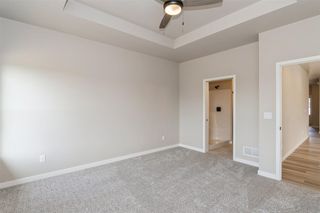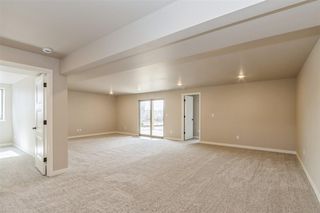


FOR SALENEW CONSTRUCTION
929 Oakland Trl
Solon, IA 52333
- 4 Beds
- 3 Baths
- 2,456 sqft
- 4 Beds
- 3 Baths
- 2,456 sqft
4 Beds
3 Baths
2,456 sqft
Local Information
© Google
-- mins to
Commute Destination
Description
New Watts Group Construction in Trail Ridge Estates, a new community in Solon. Featuring a primary suite on the main level that includes a private bath and walk in closet, open LR/DR/Kit area that opens to screen porch. Kitchen has island w/breakfast bar and walk-in pantry. Walkout lower level features a large family room, 2 additional bedrooms and bathroom. Mudroom style entry from garage. 2 car garage and rough-in for future car charger as well as our Windsor Smart Home Package. This is the Villa-A Plan. ***FLOORPLANS ARE CONCEPT ONLY. ACTUAL BUILD WILL VARY.*** No tax information at time of listing.
Home Highlights
Parking
Carport
Outdoor
Patio
A/C
Heating & Cooling
HOA
$10/Monthly
Price/Sqft
$158
Listed
59 days ago
Home Details for 929 Oakland Trl
Interior Features |
|---|
Interior Details Basement: Finished,Full,Walk-Out Access |
Beds & Baths Number of Bedrooms: 4Number of Bathrooms: 3Number of Bathrooms (full): 3 |
Dimensions and Layout Living Area: 2456 Square Feet |
Appliances & Utilities Appliances: Dishwasher, Microwave, Range Or Oven, RefrigeratorDishwasherLaundry: Laundry Room,Main LevelMicrowaveRefrigerator |
Heating & Cooling Heating: Electric,Natural Gas,Forced AirHas CoolingAir Conditioning: Central AirHas HeatingHeating Fuel: Electric |
Fireplace & Spa Number of Fireplaces: 1Fireplace: Living Room, Factory Built, ElectricHas a Fireplace |
Windows, Doors, Floors & Walls Window: Double Pane WindowsFlooring: Carpet, Tile, LVP |
Levels, Entrance, & Accessibility Stories: 1Levels: OneFloors: Carpet, Tile, LVP |
Security Security: Smoke Detector(s) |
Exterior Features |
|---|
Exterior Home Features Patio / Porch: Patio, Screened |
Parking & Garage Has a CarportNo GarageNo Attached GarageParking Spaces: 2Parking: Attached Carport |
Water & Sewer Sewer: Public Sewer |
Finished Area Finished Area (above surface): 1402 Square FeetFinished Area (below surface): 1054 Square Feet |
Days on Market |
|---|
Days on Market: 59 |
Property Information |
|---|
Year Built Year Built: 2024 |
Property Type / Style Property Type: ResidentialProperty Subtype: Zero Lot, Residential |
Building Construction Materials: Stone, Vinyl, FrameIs a New Construction |
Property Information Parcel Number: 0223277035 |
Price & Status |
|---|
Price List Price: $386,900Price Per Sqft: $158 |
Status Change & Dates Possession Timing: Negotiable |
Active Status |
|---|
MLS Status: Active |
Location |
|---|
Direction & Address City: SolonCommunity: Trail Ridge Estates |
School Information Elementary School: LakeviewElementaryJr High / Middle School: SolonHigh School: Solon |
Agent Information |
|---|
Listing Agent Listing ID: 202401213 |
Building |
|---|
Building Details Builder Name: Watts Group Construction |
Building Area Building Area: 2456 Square Feet |
Community |
|---|
Community Features: Sidewalks, Other |
HOA |
|---|
HOA Fee Includes: OtherHas an HOAHOA Fee: $120/Annually |
Offer |
|---|
Listing Terms: Cash, Conventional |
Miscellaneous |
|---|
BasementMls Number: 202401213 |
Additional Information |
|---|
SidewalksOther |
Last check for updates: about 19 hours ago
Listing courtesy of Michael Van Dyke, (319) 631-2659
Watts Group Realty
Source: Iowa City Area AOR, MLS#202401213

Also Listed on CRAAR, CDRMLS.
Price History for 929 Oakland Trl
| Date | Price | Event | Source |
|---|---|---|---|
| 03/01/2024 | $386,900 | Listed For Sale | CRAAR, CDRMLS #2401328 |
| 03/01/2024 | $386,900 | ListingRemoved | Iowa City Area AOR #202305520 |
| 10/20/2023 | $386,900 | Listed For Sale | Iowa City Area AOR #202305520 |
Similar Homes You May Like
Skip to last item
- Chris Mottinger, MOTTINGER REAL ESTATE GROUP
- See more homes for sale inSolonTake a look
Skip to first item
New Listings near 929 Oakland Trl
Skip to last item
- Chris Mottinger, MOTTINGER REAL ESTATE GROUP
- See more homes for sale inSolonTake a look
Skip to first item
Property Taxes and Assessment
| Year | 2023 |
|---|---|
| Tax | $12 |
| Assessment | $700 |
Home facts updated by county records
Comparable Sales for 929 Oakland Trl
Address | Distance | Property Type | Sold Price | Sold Date | Bed | Bath | Sqft |
|---|---|---|---|---|---|---|---|
0.00 | Single-Family Home | $374,900 | 04/01/24 | 4 | 3 | 2,232 | |
0.00 | Single-Family Home | $529,900 | 03/12/24 | 5 | 3 | 2,781 | |
0.00 | Single-Family Home | $593,007 | 06/02/23 | 4 | 3 | 1,529 | |
0.00 | Single-Family Home | $454,900 | 08/15/23 | 4 | 3 | 1,485 | |
0.00 | Single-Family Home | $449,900 | 09/12/23 | 4 | 3 | 1,432 | |
0.00 | Single-Family Home | $395,898 | 01/05/24 | 4 | 3 | 1,402 | |
0.00 | Single-Family Home | $379,900 | 06/30/23 | 4 | 3 | 1,402 | |
0.00 | Single-Family Home | $379,900 | 05/19/23 | 4 | 3 | 1,402 | |
0.00 | Single-Family Home | $384,538 | 09/25/23 | 4 | 3 | 1,287 | |
0.00 | Single-Family Home | $497,330 | 06/02/23 | 4 | 3 | 1,273 |
What Locals Say about Solon
- Susan
- Resident
- 4y ago
"I have been here 18 yrs. families are a healthy mix of she’s, never had any crime, safest night to walk. Ppl are mostly friendly and we are very close to the lake"
- Emily_cochran2412
- Resident
- 5y ago
"Solon is a very friendly town! It’s so nice being in such a wonderful town with kind people walking around. "
LGBTQ Local Legal Protections
LGBTQ Local Legal Protections
Michael Van Dyke, Watts Group Realty

IDX information is provided exclusively for consumers’ personal, non-commercial use, that it may not be used for any purpose other than to identify prospective properties consumers may be interested in purchasing.
Listing information is deemed reliable, but not guaranteed accurate by the MLS.
The listing broker’s offer of compensation is made only to participants of the MLS where the listing is filed.
Listing information is deemed reliable, but not guaranteed accurate by the MLS.
The listing broker’s offer of compensation is made only to participants of the MLS where the listing is filed.
929 Oakland Trl, Solon, IA 52333 is a 4 bedroom, 3 bathroom, 2,456 sqft single-family home built in 2024. This property is currently available for sale and was listed by Iowa City Area AOR on Mar 1, 2024. The MLS # for this home is MLS# 202401213.
