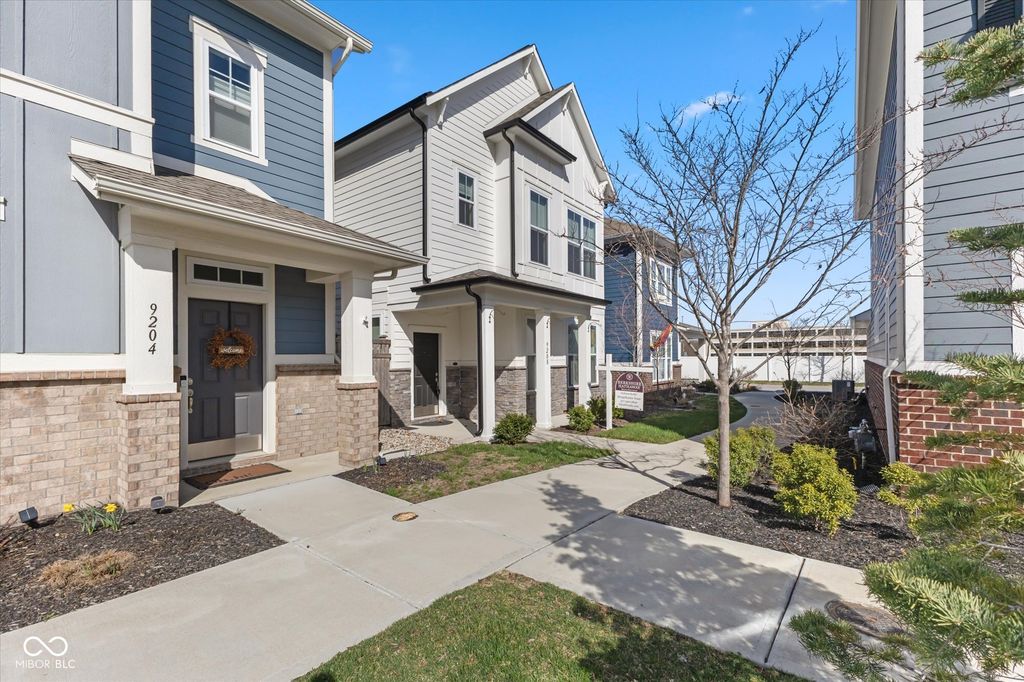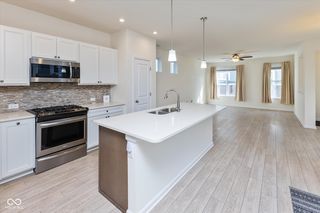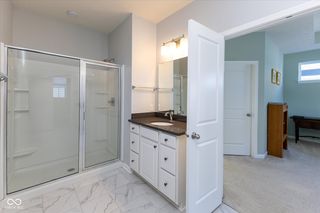9208 Hawley Dr
Indianapolis, IN 46216
- 3 Beds
- 2.5 Baths
- 2,044 sqft
$330,500
Last Sold: May 9, 2025
1% below list $335K
$162/sqft
Est. Refi. Payment $1,978/mo*
$330,500
Last Sold: May 9, 2025
1% below list $335K
$162/sqft
Est. Refi. Payment $1,978/mo*
3 Beds
2.5 Baths
2,044 sqft
Homes for Sale Near 9208 Hawley Dr
Local Information
© Google
-- mins to
Description
Discover the perfect blend of comfort and convenience in this stunning 3-bedroom, 2.5-bath home with a versatile loft! Ideally located just steps from popular restaurants, breweries, and the scenic trails of Ft. Harrison State Park, this home offers the best of both urban and outdoor living.Inside, you'll find a beautifully maintained interior featuring a bright, open-concept layout. The heart of the home is the gorgeous kitchen, complete with white cabinetry, granite countertops, and a spacious center island-perfect for gatherings. Natural light fills the inviting living area, creating a warm and welcoming atmosphere. Sliding door off the kitchen lead to a covered porch and a low-maintenance, fenced-in yard-ideal for relaxing or entertaining. Upstairs, the expansive primary suite boasts a walk-in shower and a generous closet, while two additional bedrooms, a loft, and a second full bath complete the upper level. A two-car garage adds extra convenience. Whether you're exploring the vibrant neighborhood or unwinding in your private retreat, this home offers it all. Don't miss your chance to make it yours!
This property is off market, which means it's not currently listed for sale or rent on Trulia. This may be different from what's available on other websites or public sources. This description is from May 14, 2025
Home Highlights
Parking
2 Car Garage
Outdoor
Yes
A/C
Heating only
HOA
$43/Monthly
Price/Sqft
$162/sqft
Listed
180+ days ago
Home Details for 9208 Hawley Dr
|
|---|
MLS Status: Sold |
|
|---|
Interior Details Number of Rooms: 8Types of Rooms: Master Bedroom, Bedroom 2, Bedroom 3, Breakfast Room, Family Room, Kitchen, Laundry, Loft |
Beds & Baths Number of Bedrooms: 3Number of Bathrooms: 3Number of Bathrooms (full): 2Number of Bathrooms (half): 1Number of Bathrooms (main level): 1 |
Dimensions and Layout Living Area: 2044 Square Feet |
Appliances & Utilities Appliances: Dishwasher, Disposal, Microwave, Gas Oven, Refrigerator, Water HeaterDishwasherDisposalLaundry: Laundry RoomMicrowaveRefrigerator |
Heating & Cooling Heating: Has Heating Unspecified TypeHas HeatingHeating Fuel: Has Heating Unspecified Type |
Windows, Doors, Floors & Walls Window: Screens Some, Windows Vinyl |
Levels, Entrance, & Accessibility Stories: 2Levels: Two |
|
|---|
Exterior Home Features Patio / Porch: CoveredFencing: Fenced, Fence Full RearFoundation: Slab |
Parking & Garage Number of Garage Spaces: 2Number of Covered Spaces: 2No CarportHas a GarageHas an Attached GarageParking Spaces: 2Parking: Attached |
Farm & Range Horse Amenities: None |
|
|---|
Year Built Year Built: 2019 |
Property Type / Style Property Type: ResidentialProperty Subtype: Residential, Single Family ResidenceArchitecture: Traditional |
Building Construction Materials: Brick, Cement SidingNot a New ConstructionNot Attached Property |
Property Information Parcel Number: 490805108014058407 |
|
|---|
Price List Price: $335,000Price Per Sqft: $162/sqft |
Status Change & Dates Off Market Date: Sun Apr 13 2025Possession Timing: Negotiable |
|
|---|
Direction & Address City: IndianapolisCommunity: Residences At Lawrence Village |
School Information Elementary School: Crestview Elementary SchoolJr High / Middle School: Belzer Middle SchoolHigh School: Lawrence Central High SchoolHigh School District: MSD Lawrence Township |
|
|---|
Building Details Builder Name: David Weekley |
Building Area Building Area: 2044 Square Feet |
|
|---|
Has an HOAHOA Fee: $520/Annually |
|
|---|
Lot Area: 2613.6 sqft |
|
|---|
Mls Number: 22022999Attribution Contact: jenny@shopphomes.com |
Last check for updates: about 8 hours ago
Listed by Jennifer Shopp
Berkshire Hathaway Home
Bought with: Jill Curtis, (317) 480-7966, F.C. Tucker Company
Source: MIBOR as distributed by MLS GRID, MLS#22022999

Price History for 9208 Hawley Dr
| Date | Price | Event | Source |
|---|---|---|---|
| 05/09/2025 | $330,500 | Sold | MIBOR as distributed by MLS GRID #22022999 |
| 04/16/2025 | $335,000 | Pending | MIBOR as distributed by MLS GRID #22022999 |
| 04/11/2025 | $335,000 | PriceChange | MIBOR as distributed by MLS GRID #22022999 |
| 03/22/2025 | $350,000 | PriceChange | MIBOR as distributed by MLS GRID #22022999 |
| 02/25/2025 | $360,000 | Listed For Sale | MIBOR as distributed by MLS GRID #22022999 |
| 10/17/2023 | $330,000 | Sold | MIBOR as distributed by MLS GRID #21932421 |
| 09/25/2023 | $340,000 | Pending | MIBOR as distributed by MLS GRID #21932421 |
| 09/13/2023 | $340,000 | PriceChange | MIBOR as distributed by MLS GRID #21932421 |
| 08/29/2023 | $347,500 | PriceChange | MIBOR as distributed by MLS GRID #21932421 |
| 08/02/2023 | $350,000 | Listed For Sale | MIBOR as distributed by MLS GRID #21932421 |
Property Taxes and Assessment
| Year | 2024 |
|---|---|
| Tax | $3,331 |
| Assessment | $306,100 |
Home facts updated by county records
Comparable Sales for 9208 Hawley Dr
Address | Distance | Property Type | Sold Price | Sold Date | Bed | Bath | Sqft |
|---|---|---|---|---|---|---|---|
0.10 | Single-Family Home | $334,000 | 06/09/25 | 3 | 2.5 | 2,044 | |
0.04 | Single-Family Home | $327,000 | 12/02/24 | 3 | 2.5 | 1,645 | |
0.06 | Single-Family Home | $375,000 | 07/31/25 | 3 | 2.5 | 2,232 | |
0.07 | Single-Family Home | $315,000 | 06/18/25 | 3 | 2.5 | 1,692 | |
0.06 | Single-Family Home | $309,360 | 07/01/25 | 3 | 2.5 | 1,682 | |
0.10 | Single-Family Home | $385,000 | 10/11/24 | 3 | 2.5 | 2,336 | |
0.16 | Single-Family Home | $372,437 | 11/27/24 | 3 | 2.5 | 2,097 | |
0.12 | Single-Family Home | $395,000 | 09/19/24 | 3 | 2.5 | 2,287 | |
0.11 | Single-Family Home | $377,400 | 03/07/25 | 3 | 2.5 | 2,178 |
Assigned Schools
These are the assigned schools for 9208 Hawley Dr.
Check with the applicable school district prior to making a decision based on these schools. Learn more.
What Locals Say about Indianapolis
At least 5371 Trulia users voted on each feature.
- 84%Car is needed
- 80%It's dog friendly
- 80%Yards are well-kept
- 79%Parking is easy
- 73%There are sidewalks
- 69%Kids play outside
- 68%There's holiday spirit
- 55%It's quiet
- 51%Neighbors are friendly
- 49%People would walk alone at night
- 48%They plan to stay for at least 5 years
- 46%It's walkable to restaurants
- 45%Streets are well-lit
- 43%There's wildlife
- 40%It's walkable to grocery stores
- 29%There are community events
Learn more about our methodology.
LGBTQ Local Legal Protections
LGBTQ Local Legal Protections

Based on information submitted to the MLS GRID as of 2025-08-25 17:03:06 PDT. All data is obtained from various sources and may not have been verified by broker or MLS GRID. Supplied Open House Information is subject to change without notice. All information should be independently reviewed and verified for accuracy. Properties may or may not be listed by the office/agent presenting the information. Some IDX listings have been excluded from this website. Click here for more information
Homes for Rent Near 9208 Hawley Dr
Off Market Homes Near 9208 Hawley Dr
9208 Hawley Dr, Indianapolis, IN 46216 is a 3 bedroom, 3 bathroom, 2,044 sqft single-family home built in 2019. This property is not currently available for sale. 9208 Hawley Dr was last sold on May 9, 2025 for $330,500 (1% lower than the asking price of $335,000). The current Trulia Estimate for 9208 Hawley Dr is $333,800.



