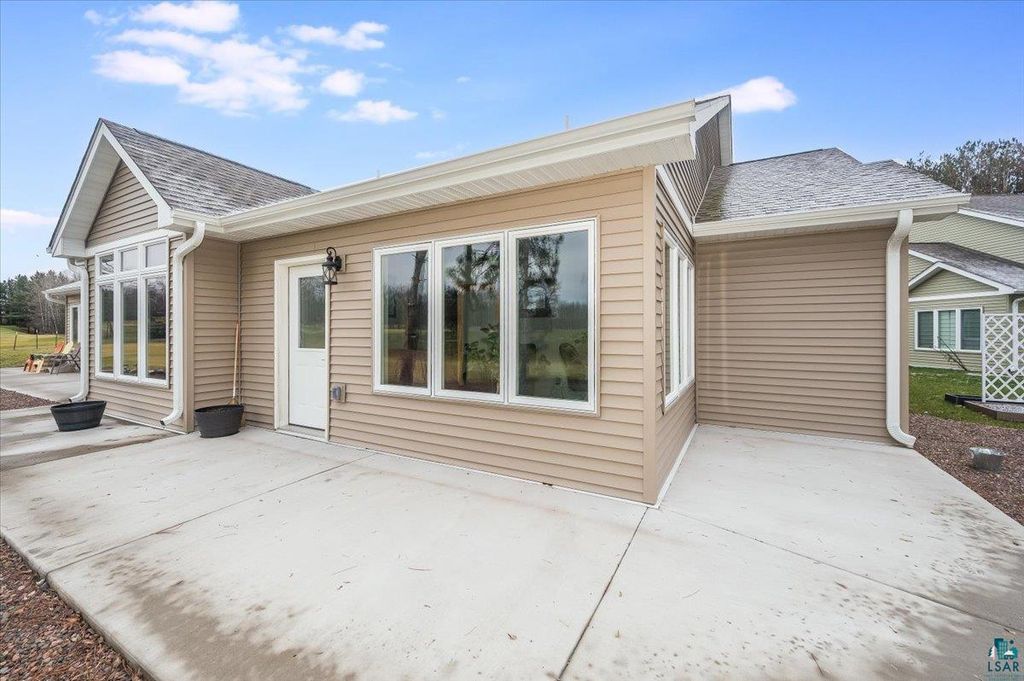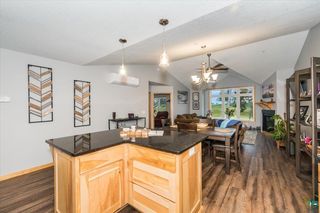


SOLDFEB 29, 2024
918 Cartway Ln
Hinckley, MN 55037
- 2 Beds
- 2 Baths
- 1,487 sqft
- 2 Beds
- 2 Baths
- 1,487 sqft
$295,000
Last Sold: Feb 29, 2024
2% below list $300K
$198/sqft
Est. Refi. Payment $1,875/mo*
$295,000
Last Sold: Feb 29, 2024
2% below list $300K
$198/sqft
Est. Refi. Payment $1,875/mo*
2 Beds
2 Baths
1,487 sqft
Homes for Sale Near 918 Cartway Ln
Skip to last item
Skip to first item
Local Information
© Google
-- mins to
Commute Destination
Description
This property is no longer available to rent or to buy. This description is from February 29, 2024
Welcome home to this impeccable townhome located on the Grand National Golf course. Open floor plan with vaulted ceilings allows loads of natural light with unobstructed views of the Golf Course. Custom Hickory cabinets in the kitchen along with granite countertops and a center island for added seating. Living room features a gas fireplace and amazing views of hole #7. Large primary suite with a private bath and walk in closet. Guest bedroom sits across the hall from the main bathroom. Large laundry room with extra storage space. In-floor gas heated floors, and an attached 2+ garage. Centrally located between Duluth and the metro area. Don't let this one get away!
Home Highlights
Parking
2 Car Garage
Outdoor
Patio
A/C
Heating & Cooling
HOA
$210/Monthly
Price/Sqft
$198/sqft
Listed
117 days ago
Home Details for 918 Cartway Ln
Interior Features |
|---|
Interior Details Basement: N/A,ConcreteNumber of Rooms: 7Types of Rooms: Bedroom, Bedroom 1, Master Bathroom, Dining Room, Kitchen, Living Room, Office |
Beds & Baths Number of Bedrooms: 2Number of Bathrooms: 2Number of Bathrooms (full): 1Number of Bathrooms (three quarters): 1 |
Dimensions and Layout Living Area: 1487 Square Feet |
Appliances & Utilities Utilities: Underground Utilities, Cable, DSL, SatelliteLaundry: Main Level,Dryer Hook-Ups,Washer Hookup |
Heating & Cooling Heating: Natural GasHas CoolingAir Conditioning: DuctlessHas HeatingHeating Fuel: Natural Gas |
Fireplace & Spa Number of Fireplaces: 1Fireplace: GasHas a Fireplace |
Gas & Electric Electric: Minnesota Power |
Levels, Entrance, & Accessibility Stories: 1Levels: One |
View No View |
Exterior Features |
|---|
Exterior Home Features Roof: AsphaltPatio / Porch: PatioVegetation: Partially WoodedExterior: Rain GuttersFoundation: Slab |
Parking & Garage Number of Garage Spaces: 2Number of Covered Spaces: 2No CarportHas a GarageHas an Attached GarageParking Spaces: 2Parking: Garage Door Opener,Attached |
Frontage Responsible for Road Maintenance: Public Maintained RoadNot on Waterfront |
Water & Sewer Sewer: Public Sewer |
Finished Area Finished Area (above surface): 1487 Square Feet |
Property Information |
|---|
Year Built Year Built: 2021 |
Property Type / Style Property Type: ResidentialProperty Subtype: Single Family Residence, Multi Family |
Building Construction Materials: Frame/Wood, Vinyl SidingNot a New Construction |
Property Information Condition: Previously OwnedParcel Number: 405615000 |
Price & Status |
|---|
Price List Price: $299,900Price Per Sqft: $198/sqftPrice Range: $295,000 - $299,900 |
Status Change & Dates Off Market Date: Mon Jan 29 2024 |
Active Status |
|---|
MLS Status: SOLD |
Location |
|---|
Direction & Address City: HinckleyCommunity: Fairway Pines |
School Information Elementary School District: Hinckley-Finlayson #2165Jr High / Middle School District: Hinckley-Finlayson #2165High School District: Hinckley-Finlayson #2165 |
Building |
|---|
Building Area Building Area: 1487 Square Feet |
HOA |
|---|
HOA Fee Includes: Maintenance Structure, Snow Removal, Trash, Insurance, Maintenance GroundsHas an HOAHOA Fee: $210/Monthly |
Lot Information |
|---|
Lot Area: 2613.6 sqft |
Offer |
|---|
Listing Terms: Cash, Conventional, FHA, VA Loan |
Compensation |
|---|
Buyer Agency Commission: 2.5Buyer Agency Commission Type: %Transaction Broker Commission: 0Transaction Broker Commission Type: % |
Notes The listing broker’s offer of compensation is made only to participants of the MLS where the listing is filed |
Miscellaneous |
|---|
BasementMls Number: 6111834 |
Additional Information |
|---|
HOA Amenities: Landscaping,Management |
Last check for updates: about 15 hours ago
Listed by Tom Little, (218) 310-3334
RE/MAX Results
Bought with: Nonmember NONMEMBER, Nonmember Office
Source: Lake Superior Area Realtors, MLS#6111834

Price History for 918 Cartway Ln
| Date | Price | Event | Source |
|---|---|---|---|
| 02/29/2024 | $295,000 | Sold | Lake Superior Area Realtors #6111834 |
| 01/29/2024 | $299,900 | Pending | Lake Superior Area Realtors #6111834 |
| 12/29/2023 | $299,900 | Listed For Sale | NorthStar MLS as distributed by MLS GRID #6472332 |
| 11/01/2021 | $259,900 | Sold | NorthStar MLS as distributed by MLS GRID #6085368 |
| 09/18/2021 | $259,900 | Pending | NorthStar MLS as distributed by MLS GRID #6085368 |
| 08/21/2021 | $259,900 | Listed For Sale | NorthStar MLS as distributed by MLS GRID #6085368 |
Comparable Sales for 918 Cartway Ln
Address | Distance | Property Type | Sold Price | Sold Date | Bed | Bath | Sqft |
|---|---|---|---|---|---|---|---|
0.74 | Multi-Family Home | $282,000 | 08/25/23 | 2 | 2 | 1,371 | |
1.55 | Multi-Family Home | $180,000 | 03/06/24 | 4 | 2 | 3,430 |
Assigned Schools
These are the assigned schools for 918 Cartway Ln.
- Hinckley Elementary School
- PK-6
- Public
- 462 Students
3/10GreatSchools RatingParent Rating AverageMy eldest daughter has endured bullying along with mental health concerns which the principal has been quite dismissive of. They continue to single out children who are behind financially in regards to tech fees, field trips, lunches etc. My youngest daughter, a kindergartener was forgotten in her classroom for recess, she was left alone to cry for approximately 20 minutes alone. The teacher and principal diminished their roles in the event and deflected ot to my 5 yr old. Horrible school, racist historical teachings as well.Parent Review2y ago - Hinckley-Finlayson Secondary
- 7-12
- Public
- 409 Students
4/10GreatSchools RatingParent Rating AverageNo reviews available for this school. - Check out schools near 918 Cartway Ln.
Check with the applicable school district prior to making a decision based on these schools. Learn more.
What Locals Say about Hinckley
- Siudbh
- Prev. Resident
- 5y ago
"The history of the area; the entire town is a site of great historical significance. I live in the center of town and still have deer, Fox, and rabbits in my yard at night regularly. "
LGBTQ Local Legal Protections
LGBTQ Local Legal Protections

Information is supplied by seller and other third parties and has not been verified. Open House information is subject to change without notice.
Copyright 2024 – Lake Superior Area REALTORS, Inc.® MLS – All Rights Reserved.
The listing broker’s offer of compensation is made only to participants of the MLS where the listing is filed.
Copyright 2024 – Lake Superior Area REALTORS, Inc.® MLS – All Rights Reserved.
The listing broker’s offer of compensation is made only to participants of the MLS where the listing is filed.
Homes for Rent Near 918 Cartway Ln
Skip to last item
Skip to first item
Off Market Homes Near 918 Cartway Ln
Skip to last item
- United Country Real Estate Minnesota Properties
- Elsa Ring, NextHome Perrine & Associates
- See more homes for sale inHinckleyTake a look
Skip to first item
918 Cartway Ln, Hinckley, MN 55037 is a 2 bedroom, 2 bathroom, 1,487 sqft multi-family built in 2021. This property is not currently available for sale. 918 Cartway Ln was last sold on Feb 29, 2024 for $295,000 (2% lower than the asking price of $299,900). The current Trulia Estimate for 918 Cartway Ln is $296,000.
