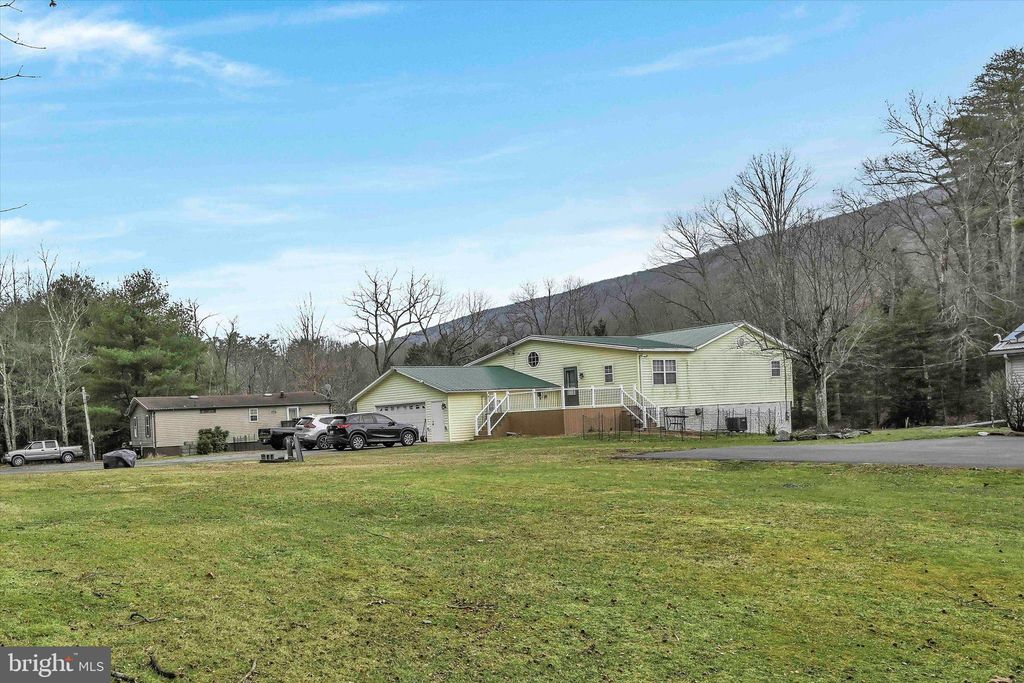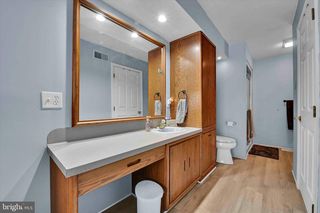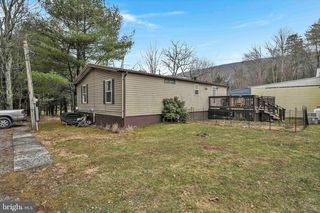


UNDER CONTRACT0.81 ACRES
9143 Clarks Valley Rd
Tower City, PA 17980
- 4 Beds
- 4 Baths
- 1,800 sqft (on 0.81 acres)
- 4 Beds
- 4 Baths
- 1,800 sqft (on 0.81 acres)
4 Beds
4 Baths
1,800 sqft
(on 0.81 acres)
Local Information
© Google
-- mins to
Commute Destination
Description
So much more than meets the eye! You'll want to read to the end on this one. Check out this unique property which features not one but TWO homes, 5 garage bays, an additional carport bay, AND a new multi-purpose workshop! Built in 1991, the main home is a 4 Bed, 3.5 Bath Raised Ranch style to enjoy one story living-- gorgeous remodeled eat-in Kitchen with island and custom cabinetry; Living Room with abundant natural light; formal Dining Room with cathedral ceiling; 3 of the 4 Bedrooms feature their own en suite Bathrooms; main floor Laundry Area. There is also interior access to the main garage bays which includes a 12' door and a mechanic's pit! Last but not least in this home is the newer Multi-Purpose Workshop for all of your crafting or favorite hobbies! To the rear of the home you'll find a brand new 16'x18' composite deck, more off street parking, and back yard which backs to woods. The property also includes a 1985 manufactured home on foundation with additional 2 garage bays and wrap around deck. This would make a great rental as it has in the past or could be an ideal setup for a family member who you want to keep close. Live in one, rent the other! You have to see this one in person to see all of the possibilities and don't forget to check out the floor plans in the photos! Only 30 minutes from Harrisburg for your commute or shopping and dining. Showings start 3/14- Schedule yours today! *Please check with your lender for this specific property due to 2 homes on one property.
Home Highlights
Parking
5 Car Garage
Outdoor
Porch, Deck
A/C
Heating & Cooling
HOA
None
Price/Sqft
$156
Listed
46 days ago
Home Details for 9143 Clarks Valley Rd
Interior Features |
|---|
Interior Details Basement: Full,Garage Access,Interior Entry,WorkshopNumber of Rooms: 1Types of Rooms: Basement |
Beds & Baths Number of Bedrooms: 4Main Level Bedrooms: 4Number of Bathrooms: 4Number of Bathrooms (full): 3Number of Bathrooms (half): 1Number of Bathrooms (main level): 4 |
Dimensions and Layout Living Area: 1800 Square Feet |
Appliances & Utilities Appliances: Propane Water Heater, Electric Water HeaterLaundry: Main Level,Laundry Room |
Heating & Cooling Heating: Forced Air,OilHas CoolingAir Conditioning: Central A/CHas HeatingHeating Fuel: Forced Air |
Fireplace & Spa No Fireplace |
Gas & Electric Electric: 200+ Amp Service |
Levels, Entrance, & Accessibility Stories: 1.5Levels: One and One HalfAccessibility: 2+ Access Exits |
Exterior Features |
|---|
Exterior Home Features Patio / Porch: Deck, PorchOther Structures: Above Grade, Below GradeExterior: BalconyFoundation: BlockNo Private Pool |
Parking & Garage Number of Garage Spaces: 5Number of Carport Spaces: 1Number of Covered Spaces: 6Open Parking Spaces: 12Has a CarportHas a GarageHas an Attached GarageHas Open ParkingParking Spaces: 18Parking: Garage Faces Front,Garage Door Opener,Inside Entrance,Oversized,Attached Garage,Driveway,Off Street,Other,Attached Carport |
Pool Pool: None |
Frontage Not on Waterfront |
Water & Sewer Sewer: On Site Septic |
Finished Area Finished Area (above surface): 1800 Square Feet |
Days on Market |
|---|
Days on Market: 46 |
Property Information |
|---|
Year Built Year Built: 1991 |
Property Type / Style Property Type: ResidentialProperty Subtype: Single Family ResidenceStructure Type: DetachedArchitecture: Raised Ranch/Rambler |
Building Construction Materials: FrameNot a New ConstructionHas Additional Parcels |
Property Information Included in Sale: Kitchen Refrigerator, Range, Dishwasher, Washer / Dryer (in Both Units)Parcel Number: 550041430000000Additional Parcels Description: 550041430010001 |
Price & Status |
|---|
Price List Price: $279,900Price Per Sqft: $156 |
Status Change & Dates Possession Timing: Close Of Escrow |
Active Status |
|---|
MLS Status: ACTIVE UNDER CONTRACT |
Location |
|---|
Direction & Address City: Tower CityCommunity: None Available |
School Information Elementary School District: Williams ValleyJr High / Middle School District: Williams ValleyHigh School: Williams Valley Junior-seniorHigh School District: Williams Valley |
Agent Information |
|---|
Listing Agent Listing ID: PADA2031640 |
Community |
|---|
Not Senior Community |
HOA |
|---|
No HOA |
Lot Information |
|---|
Lot Area: 0.81 acres |
Listing Info |
|---|
Special Conditions: Standard |
Offer |
|---|
Contingencies: OtherListing Agreement Type: Exclusive Right To SellListing Terms: Cash, Other |
Compensation |
|---|
Buyer Agency Commission: 2.75Buyer Agency Commission Type: %Sub Agency Commission: 2.75Sub Agency Commission Type: %Transaction Broker Commission: 2.75Transaction Broker Commission Type: % |
Notes The listing broker’s offer of compensation is made only to participants of the MLS where the listing is filed |
Business |
|---|
Business Information Ownership: Fee Simple |
Miscellaneous |
|---|
BasementMls Number: PADA2031640Municipality: RUSH TOWNSHIPZillow Contingency Status: Under Contract |
Last check for updates: about 22 hours ago
Listing courtesy of Brittany Heller, (570) 590-6465
BHHS Homesale Realty - Schuylkill Haven, (800) 383-3535
Co-Listing Agent: Molly Viola Westfall, (570) 640-3451
BHHS Homesale Realty - Schuylkill Haven, (800) 383-3535
Source: Bright MLS, MLS#PADA2031640

Price History for 9143 Clarks Valley Rd
| Date | Price | Event | Source |
|---|---|---|---|
| 04/11/2024 | $279,900 | Pending | Berkshire Hathaway HomeServices Homesale Realty #PADA2031640 |
| 04/10/2024 | $279,900 | Contingent | Bright MLS #PADA2031526 |
| 03/21/2024 | $279,900 | PriceChange | Bright MLS #PADA2031526 |
| 03/14/2024 | $299,900 | Listed For Sale | Bright MLS #PADA2031526 |
Similar Homes You May Like
Skip to last item
Skip to first item
New Listings near 9143 Clarks Valley Rd
Skip to last item
Skip to first item
Property Taxes and Assessment
| Year | 2023 |
|---|---|
| Tax | $1,975 |
| Assessment | $72,900 |
Home facts updated by county records
Comparable Sales for 9143 Clarks Valley Rd
Address | Distance | Property Type | Sold Price | Sold Date | Bed | Bath | Sqft |
|---|---|---|---|---|---|---|---|
0.38 | Single-Family Home | $65,000 | 04/22/24 | 3 | 1 | 1,812 | |
0.71 | Single-Family Home | $272,500 | 11/01/23 | 3 | 2 | 1,724 | |
0.41 | Single-Family Home | $82,000 | 12/28/23 | 2 | 1 | 1,698 | |
3.89 | Single-Family Home | $192,000 | 04/12/24 | 4 | 2 | 2,301 | |
3.91 | Single-Family Home | $65,000 | 06/30/23 | 4 | 2 | 2,062 | |
3.77 | Single-Family Home | $75,000 | 01/23/24 | 3 | 1 | 1,050 | |
3.87 | Single-Family Home | $14,055 | 07/27/23 | 4 | 2 | 2,011 | |
4.03 | Single-Family Home | $123,700 | 12/19/23 | 4 | 2 | 2,093 | |
3.75 | Single-Family Home | $171,500 | 05/26/23 | 3 | 2 | 1,357 | |
3.84 | Single-Family Home | $150,000 | 01/12/24 | 4 | 3 | 3,542 |
LGBTQ Local Legal Protections
LGBTQ Local Legal Protections
Brittany Heller, BHHS Homesale Realty - Schuylkill Haven

The data relating to real estate for sale on this website appears in part through the BRIGHT Internet Data Exchange program, a voluntary cooperative exchange of property listing data between licensed real estate brokerage firms, and is provided by BRIGHT through a licensing agreement.
Listing information is from various brokers who participate in the Bright MLS IDX program and not all listings may be visible on the site.
The property information being provided on or through the website is for the personal, non-commercial use of consumers and such information may not be used for any purpose other than to identify prospective properties consumers may be interested in purchasing.
Some properties which appear for sale on the website may no longer be available because they are for instance, under contract, sold or are no longer being offered for sale.
Property information displayed is deemed reliable but is not guaranteed.
Copyright 2024 Bright MLS, Inc. Click here for more information
The listing broker’s offer of compensation is made only to participants of the MLS where the listing is filed.
The listing broker’s offer of compensation is made only to participants of the MLS where the listing is filed.
9143 Clarks Valley Rd, Tower City, PA 17980 is a 4 bedroom, 4 bathroom, 1,800 sqft single-family home built in 1991. This property is currently available for sale and was listed by Bright MLS on Mar 6, 2024. The MLS # for this home is MLS# PADA2031640.
