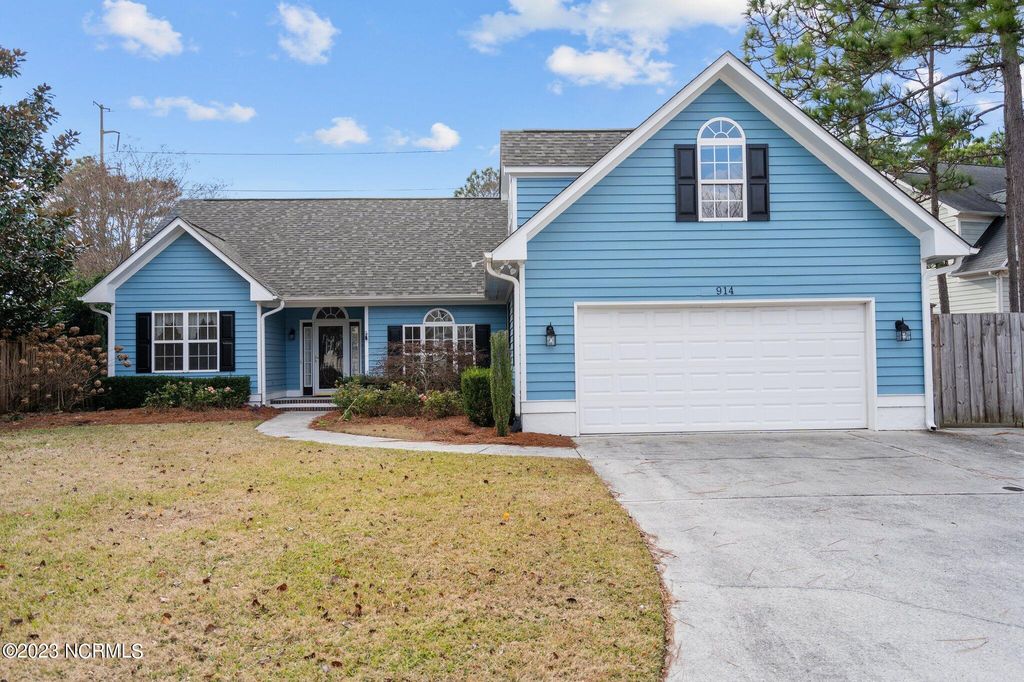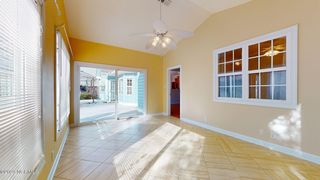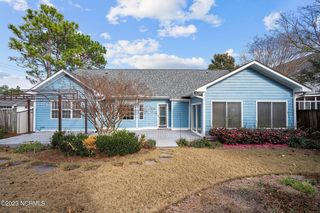


SOLDFEB 7, 2024
914 Upper Reach Drive
Wilmington, NC 28409
Pine Grove- 3 Beds
- 2 Baths
- 2,340 sqft
- 3 Beds
- 2 Baths
- 2,340 sqft
$535,000
Last Sold: Feb 7, 2024
4% below list $555K
$229/sqft
Est. Refi. Payment $3,142/mo*
$535,000
Last Sold: Feb 7, 2024
4% below list $555K
$229/sqft
Est. Refi. Payment $3,142/mo*
3 Beds
2 Baths
2,340 sqft
Homes for Sale Near 914 Upper Reach Drive
Skip to last item
Skip to first item
Local Information
© Google
-- mins to
Commute Destination
Description
This property is no longer available to rent or to buy. This description is from February 07, 2024
Welcome home to your beautifully maintained 3 bedroom, 2 bath home in the peaceful community of Upper Reach. Enjoy the flow of your open living concept floor plan featuring wood laminate flooring and high ceilings. The cozy gas log fireplace is the focal point of your living room. Your kitchen is complete with tile backsplash, built-in oven, glass top range, recessed lighting, plenty of counterspace, cabinetry, and a breakfast nook with built-in shelving. Tucked away from the other 2 bedrooms, you will find your owner's suite that features access to your outside deck, trey ceiling, large walk-in closet with custom built-ins, personal bathroom with double vanity, and step-in tiled shower. Abundance of storage space, 2 car garage, and centrally located laundry room with sink and cabinets for your convenience. Enjoy the extra space your FROG gives - could be your playroom, media room, or family room, the choice is yours! Curl up and read a book or just enjoy the warmth of the sunshine in your bright sunroom. Imagine yourself sitting on the multiple level deck enjoying an afternoon tea or entertaining your family and friends while admiring the beautiful landscaping. Home is conveniently located to shopping, dining, and area beaches. Come take a tour before this one slips away!
Home Highlights
Parking
2 Car Garage
Outdoor
Porch, Deck
A/C
Heating & Cooling
HOA
$43/Monthly
Price/Sqft
$229/sqft
Listed
137 days ago
Home Details for 914 Upper Reach Drive
Interior Features |
|---|
Interior Details Number of Rooms: 10Types of Rooms: Master Bedroom, Master Bathroom, Dining Room |
Beds & Baths Number of Bedrooms: 3Number of Bathrooms: 2Number of Bathrooms (full): 2 |
Dimensions and Layout Living Area: 2340 Square Feet |
Appliances & Utilities Appliances: Electric Cooktop, Dishwasher, Microwave, Refrigerator, OvenDishwasherLaundry: Room,Laundry RoomMicrowaveRefrigerator |
Heating & Cooling Heating: Heat PumpHas CoolingAir Conditioning: Heat PumpHas HeatingHeating Fuel: Heat Pump |
Fireplace & Spa Number of Fireplaces: 1Fireplace: 1Has a Fireplace |
Gas & Electric Electric: Duke Progress Energy |
Windows, Doors, Floors & Walls Window: BlindsFlooring: Laminate, Tile |
Levels, Entrance, & Accessibility Stories: 2Levels: One and One HalfFloors: Laminate, Tile |
View No View |
Exterior Features |
|---|
Exterior Home Features Roof: ShinglePatio / Porch: Deck, PorchFencing: WoodOther Structures: Shed(s)Exterior: Gas Logs, Irrigation SystemFoundation: Slab |
Parking & Garage Number of Garage Spaces: 2Number of Covered Spaces: 2No CarportHas an Attached GarageParking Spaces: 2Parking: Paved,Attached |
Frontage Road Surface Type: PavedNot on Waterfront |
Water & Sewer Sewer: Municipal Sewer |
Property Information |
|---|
Year Built Year Built: 1996 |
Property Type / Style Property Type: ResidentialProperty Subtype: Single Family ResidenceStructure Type: Stick BuiltArchitecture: Stick Built |
Building Construction Materials: Wood Frame, Wood SidingNot a New Construction |
Property Information Parcel Number: R06608006018000 |
Price & Status |
|---|
Price List Price: $555,000Price Per Sqft: $229/sqft |
Active Status |
|---|
MLS Status: Closed |
Media |
|---|
Location |
|---|
Direction & Address City: WilmingtonCommunity: Upper Reach |
School Information Elementary School: MasonboroJr High / Middle School: Roland GriseHigh School: Hoggard |
Building |
|---|
Building Area Building Area: 2340 Square Feet |
HOA |
|---|
HOA Fee Includes: Maint - Comm AreasHOA Name: CepcoHOA Fee Frequency (second): AnnuallyHas an HOAHOA Fee: $520/Annually |
Lot Information |
|---|
Lot Area: 9757 sqft |
Listing Info |
|---|
Special Conditions: Standard |
Offer |
|---|
Listing Terms: Cash, Conventional, FHA, VA Loan |
Compensation |
|---|
Buyer Agency Commission: 3.00Buyer Agency Commission Type: % |
Notes The listing broker’s offer of compensation is made only to participants of the MLS where the listing is filed |
Miscellaneous |
|---|
Mls Number: 100418495Living Area Range: 2200 - 2399Living Area Range Units: Square Feet |
Additional Information |
|---|
HOA Amenities: Management |
Last check for updates: about 12 hours ago
Listed by Chris Baynes & Assoc Team, (910) 799-3435
Coldwell Banker Sea Coast Advantage
Bought with: Chris Baynes & Assoc Team, (910) 799-3435, Coldwell Banker Sea Coast Advantage
Source: NCRMLS, MLS#100418495

Price History for 914 Upper Reach Drive
| Date | Price | Event | Source |
|---|---|---|---|
| 02/07/2024 | $535,000 | Sold | NCRMLS #100418495 |
| 01/05/2024 | $555,000 | Pending | NCRMLS #100418495 |
| 12/13/2023 | $555,000 | Listed For Sale | NCRMLS #100418495 |
| 09/09/2013 | $258,000 | Sold | N/A |
| 07/20/2013 | $262,000 | PriceChange | Agent Provided |
| 05/09/2013 | $269,900 | Listed For Sale | Agent Provided |
Property Taxes and Assessment
| Year | 2022 |
|---|---|
| Tax | $2,831 |
| Assessment | $333,100 |
Home facts updated by county records
Comparable Sales for 914 Upper Reach Drive
Address | Distance | Property Type | Sold Price | Sold Date | Bed | Bath | Sqft |
|---|---|---|---|---|---|---|---|
0.09 | Single-Family Home | $348,500 | 11/03/23 | 3 | 2 | 1,390 | |
0.16 | Single-Family Home | $430,000 | 11/16/23 | 3 | 2 | 2,006 | |
0.36 | Single-Family Home | $521,000 | 12/13/23 | 3 | 3 | 2,508 | |
0.26 | Single-Family Home | $400,000 | 10/18/23 | 4 | 2 | 1,586 | |
0.31 | Single-Family Home | $435,000 | 05/05/23 | 3 | 2 | 1,415 | |
0.35 | Single-Family Home | $435,000 | 12/14/23 | 3 | 2 | 1,550 | |
0.18 | Single-Family Home | $375,000 | 08/16/23 | 4 | 2 | 1,499 | |
0.14 | Single-Family Home | $622,000 | 07/28/23 | 3 | 4 | 2,332 | |
0.33 | Single-Family Home | $335,000 | 02/15/24 | 3 | 2 | 1,052 |
Assigned Schools
These are the assigned schools for 914 Upper Reach Drive.
- John T Hoggard High
- 9-12
- Public
- 2131 Students
5/10GreatSchools RatingParent Rating AverageHorrible and I hope to never ever have to hear about this school or go near it againStudent Review5y ago - Roland-Grise Middle School
- 6-8
- Public
- 900 Students
3/10GreatSchools RatingParent Rating AverageHad 5 kids go through this school. It has had its ebbs and flows, however overall every one of my children have come through prepared for High School, even through Covid. The renovations have helped and the set-up of the campus is good for an older school. Ms. Nalepa is returning as Principal in the fall and is well respected. There is a good future for R-G.Other Review10mo ago - Walter L Parsley Elementary
- K-5
- Public
- 525 Students
8/10GreatSchools RatingParent Rating AverageSchool needs a cleaning out of leadershipOther Review6y ago - Check out schools near 914 Upper Reach Drive.
Check with the applicable school district prior to making a decision based on these schools. Learn more.
LGBTQ Local Legal Protections
LGBTQ Local Legal Protections

The data relating to real estate on this web site comes in part from the Internet Data Exchange program of North Carolina Regional MLS LLC, and is updated as of 2024-02-16 15:12:29 PST. All information is deemed reliable but not guaranteed and should be independently verified. All properties are subject to prior sale, change, or withdrawal. Neither listing broker(s) nor Zillow, Inc. shall be responsible for any typographical errors, misinformation, or misprints, and shall be held totally harmless from any damages arising from reliance upon these data.
IDX information is provided exclusively for personal, non-commercial use, and may not be used for any purpose other than to identify prospective properties consumers may be interested in purchasing.
© 2024 North Carolina Regional MLS LLC
The listing broker’s offer of compensation is made only to participants of the MLS where the listing is filed.
The listing broker’s offer of compensation is made only to participants of the MLS where the listing is filed.
Homes for Rent Near 914 Upper Reach Drive
Skip to last item
Skip to first item
Off Market Homes Near 914 Upper Reach Drive
Skip to last item
- Keller Williams Innovate-Wilmington
- Berkshire Hathaway HomeServices Carolina Premier Properties
- See more homes for sale inWilmingtonTake a look
Skip to first item
914 Upper Reach Drive, Wilmington, NC 28409 is a 3 bedroom, 2 bathroom, 2,340 sqft single-family home built in 1996. 914 Upper Reach Drive is located in Pine Grove, Wilmington. This property is not currently available for sale. 914 Upper Reach Drive was last sold on Feb 7, 2024 for $535,000 (4% lower than the asking price of $555,000). The current Trulia Estimate for 914 Upper Reach Drive is $547,400.
