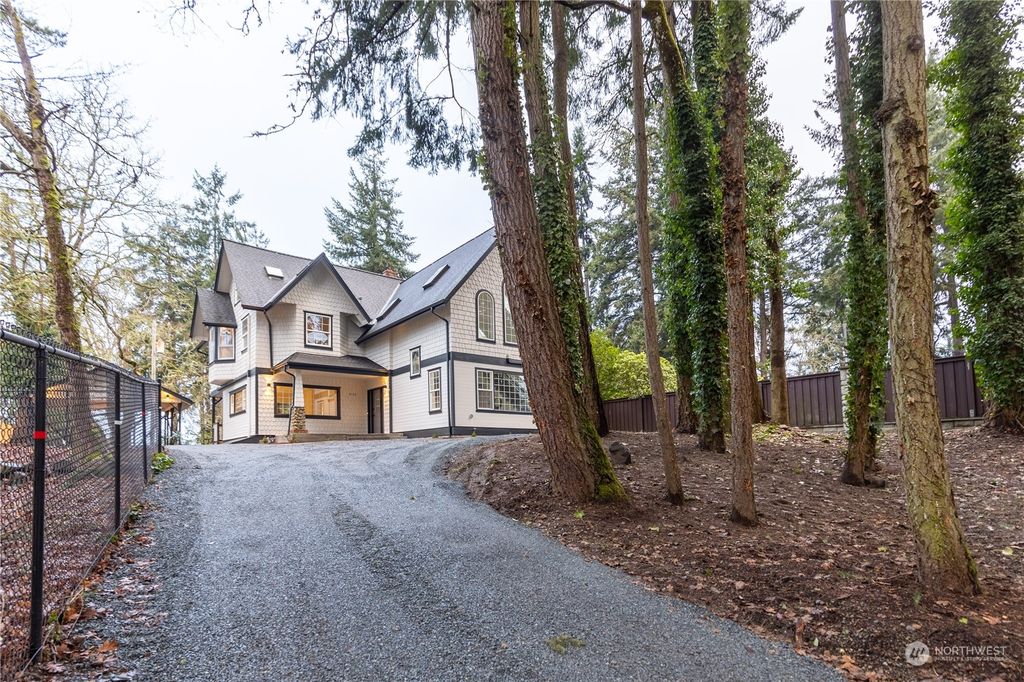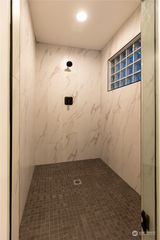


PENDING0.35 ACRES
Listed by Inga Legkun, Keller Williams Rty Tacoma, (253) 460-8640
9120 Waverly Drive SW
Lakewood, WA 98499
Custer- 4 Beds
- 3 Baths
- 3,119 sqft (on 0.35 acres)
- 4 Beds
- 3 Baths
- 3,119 sqft (on 0.35 acres)
4 Beds
3 Baths
3,119 sqft
(on 0.35 acres)
Local Information
© Google
-- mins to
Commute Destination
Description
Fully remodeled 4 bed and a bonus rm. Victorian style home while keeping the charm of some original features...wood burning fireplace, hardwood floors & handmade vintage vitrage windows. Peek-a-boo view of the Steilacoom Lake from Upper bedrooms. Full baths on each floor, Italian tile, Vinyl plank flooring with the stone polymer core on the main, tile baths, light-up mirrors with anti-fog feature, walk-in-shower, gorgeous soaking tub. Cozy Primary bedroom suite w/balcony. Large kitchen with plenty of extra room for storage/office. Dining room is prewired for the chandelier, new Ken lights. Mini splits for heating/ cooling. In the basement 2 new gas water heaters 40 gal capacity each, room for storage. The exterior grounds are breathtaking!
Home Highlights
Parking
Garage
Outdoor
No Info
A/C
Heating & Cooling
HOA
None
Price/Sqft
$279
Listed
121 days ago
Last check for updates: about 10 hours ago
Listing courtesy of Inga Legkun
Keller Williams Rty Tacoma
Source: NWMLS, MLS#2187313

Home Details for 9120 Waverly Drive SW
Active Status |
|---|
MLS Status: Pending |
Interior Features |
|---|
Interior Details Basement: Partially FinishedNumber of Rooms: 13Types of Rooms: Extra Fin Rm, Entry Hall, Bathroom Full, Utility Room, Living Room, Kitchen With Eating Space, Master Bedroom, Bedroom, Bonus Room |
Beds & Baths Number of Bedrooms: 4Main Level Bedrooms: 1Number of Bathrooms: 3Number of Bathrooms (full): 3 |
Dimensions and Layout Living Area: 3119 Square Feet |
Appliances & Utilities Appliances: Dishwasher(s), Dryer(s), Microwave(s), Refrigerator(s), Stove(s)/Range(s), Washer(s), Water Heater: Gas, Water Heater Location: Basement |
Heating & Cooling Heating: Fireplace(s),Forced AirHas CoolingAir Conditioning: Forced AirHas HeatingHeating Fuel: Fireplace S |
Fireplace & Spa Number of Fireplaces: 2Fireplace: Wood Burning, Main Level: 1, Upper Level: 1Has a Fireplace |
Gas & Electric Electric: Company: PSE |
Windows, Doors, Floors & Walls Window: Double Pane/Storm Window, Skylight(s)Door: French DoorsFlooring: Ceramic Tile, Hardwood, Vinyl Plank, Carpet, Wall to Wall Carpet |
Levels, Entrance, & Accessibility Levels: Multi/SplitEntry Location: MainFloors: Ceramic Tile, Hardwood, Vinyl Plank, Carpet, Wall To Wall Carpet |
View Has a ViewView: Lake, Partial, Territorial |
Exterior Features |
|---|
Exterior Home Features Roof: CompositionVegetation: Garden Space, WoodedFoundation: Poured Concrete |
Parking & Garage Number of Garage Spaces: 3Number of Covered Spaces: 3Has a CarportHas a GarageNo Attached GarageNo Open ParkingParking Spaces: 3Parking: RV Parking,Detached Carport,Detached Garage |
Frontage Not on Waterfront |
Water & Sewer Sewer: Sewer Connected, Company: Pierce Co. |
Farm & Range Does Not Include Irrigation Water Rights |
Surface & Elevation Topography: LevelElevation Units: Feet |
Days on Market |
|---|
Days on Market: 121 |
Property Information |
|---|
Year Built Year Built: 1919Year Renovated: 1977 |
Property Type / Style Property Type: ResidentialProperty Subtype: Single Family ResidenceStructure Type: HouseArchitecture: Victorian |
Building Construction Materials: Wood Siding, Wood Products |
Property Information Included in Sale: Dishwashers, Dryers, Microwaves, Refrigerators, StovesRanges, WashersParcel Number: 3085001262 |
Price & Status |
|---|
Price List Price: $869,000Price Per Sqft: $279 |
Status Change & Dates Possession Timing: Close Of Escrow |
Location |
|---|
Direction & Address City: LakewoodCommunity: Lakewood |
School Information Elementary School: Buyer To VerifyJr High / Middle School: Buyer To VerifyHigh School: Buyer To VerifyHigh School District: Clover Park |
Agent Information |
|---|
Listing Agent Listing ID: 2187313 |
Building |
|---|
Building Area Building Area: 3119 Square Feet |
Community |
|---|
Not Senior Community |
HOA |
|---|
HOA Fee: No HOA Fee |
Lot Information |
|---|
Lot Area: 0.35 acres |
Listing Info |
|---|
Special Conditions: Real Estate Owned, Standard |
Offer |
|---|
Listing Terms: Cash Out, Conventional, FHA, State Bond, VA Loan |
Compensation |
|---|
Buyer Agency Commission: 2.5Buyer Agency Commission Type: % |
Notes The listing broker’s offer of compensation is made only to participants of the MLS where the listing is filed |
Miscellaneous |
|---|
BasementMls Number: 2187313Offer Review: Seller intends to review offers upon receiptWater ViewWater View: Lake |
Additional Information |
|---|
Mlg Can ViewMlg Can Use: IDX, VOW, BO |
Price History for 9120 Waverly Drive SW
| Date | Price | Event | Source |
|---|---|---|---|
| 08/29/2023 | $540,000 | Sold | N/A |
| 12/21/2022 | ListingRemoved | FSBO-Online.com | |
| 11/02/2022 | $620,000 | Listed For Sale | FSBO-Online.com #-1121719725816247438 |
| 08/31/2010 | $347,500 | Sold | N/A |
| 07/08/2010 | $349,950 | PriceChange | Agent Provided |
| 06/29/2010 | $364,900 | PriceChange | Agent Provided |
| 10/23/2009 | $397,777 | Listed For Sale | Agent Provided |
| 08/31/2009 | $347,500 | Sold | NWMLS #29122649 |
Similar Homes You May Like
Skip to last item
- NWMLS, Active
- NWMLS, Active
- See more homes for sale inLakewoodTake a look
Skip to first item
New Listings near 9120 Waverly Drive SW
Property Taxes and Assessment
| Year | 2023 |
|---|---|
| Tax | $9,557 |
| Assessment | $583,500 |
Home facts updated by county records
Neighborhood Overview
Neighborhood stats provided by third party data sources.
What Locals Say about Custer
- Lornaserrano
- Resident
- 5y ago
"The side streets are fine for walking pets but the main street is VERY BUSY during commute hours. The area is getting more and more crowded, And home prices and rents are going up way too fast for this area. "
- Lornaserrano
- Resident
- 5y ago
"I live in an apartment complex so the outdoor work is already done. but it is truly very quiet. Not much for kids to do here though."
- Jameswshoemaker
- Resident
- 5y ago
"Tucked away from Tacoma and the freeway. Waterfront is close by as well as an Air Force base. Outdoor mall with most of your shopping needs."
- Haileygirlsmom
- Resident
- 5y ago
"the trees and lakes, while being conveniently located near shopping, dining etc. quiet neighborhoods, but family friendly."
- Scott M.
- 10y ago
"Established Neighborhood , minutes from JBLM, and walking distances to Parks & lake , Community transportaion , Steilacoom blvd, close to major shopping and medical facilities "
LGBTQ Local Legal Protections
LGBTQ Local Legal Protections
Inga Legkun, Keller Williams Rty Tacoma

Listing information is provided by the Northwest Multiple Listing Service (NWMLS). Property information is based on available data that may include MLS information, county records, and other sources. Listings marked with this symbol: provided by Northwest Multiple Listing Service, 2024. All information provided is deemed reliable but is not guaranteed and should be independently verified. All properties are subject to prior sale or withdrawal. © 2024 NWMLS. All rights are reserved. Disclaimer: The information contained in this listing has not been verified by Zillow, Inc. and should be verified by the buyer. Some IDX listings have been excluded from this website.
