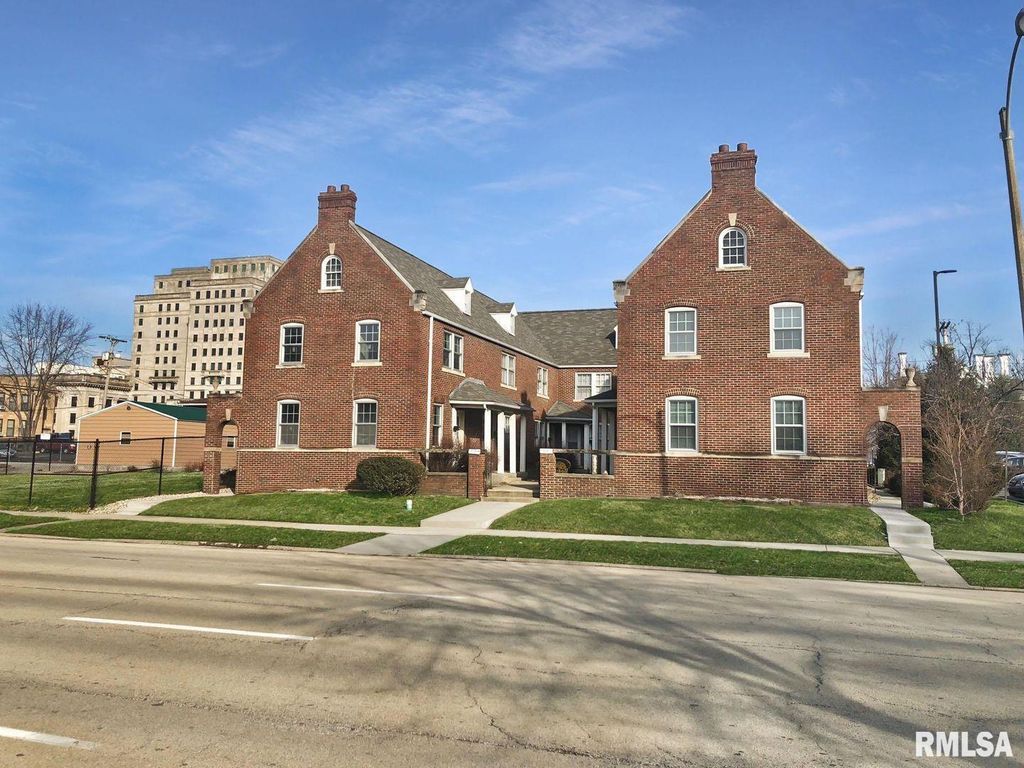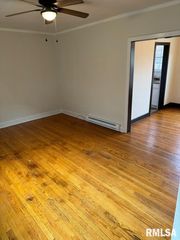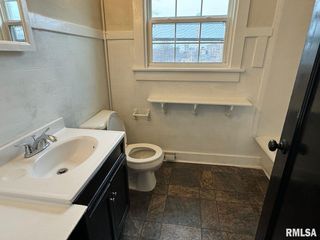


PENDING
912 S 5th St
Springfield, IL 62703
Old Aristocracy Hill- 8 Beds
- 4 Baths
- 7,688 sqft
- 8 Beds
- 4 Baths
- 7,688 sqft
8 Beds
4 Baths
7,688 sqft
Local Information
© Google
-- mins to
Commute Destination
Description
Discover a prime investment opportunity with this charming collection of eight townhouse-style units, constructed in 1930 and meticulously maintained to meet contemporary standards. Situated adjacent to the Springfield Clinic, this property benefits from a desirable location that promises consistent tenant interest. The current owner has invested thoughtfully in extensive upgrades to enhance tenant comfort and property value. Units feature brand-new exterior doors and windows that not only improve aesthetics but also increase energy efficiency. The addition of high-grade insulation, state-of-the-art hybrid water heater, and seven new mini-split heating and cooling systems ensure year-round comfort at a lower energy cost. High-efficiency wall-mounted heaters have been installed, alongside updated appliances, adding to the modern conveniences of each home. A newly installed laundry room with coin-operated machines offers additional revenue potential and convenience for residents. The meticulous attention to detail in maintaining and upgrading each aspect of the property makes it an exceptional choice for investors seeking a turnkey solution in a high-demand area. Please note that the current owner has opted to keep rents below market value due to long-standing relationships with tenants, presenting a significant upside potential for rent increases post-acquisition. Capitalize on the low turnover rate and high demand in this location.
Home Highlights
Parking
8 Parking Spaces
Outdoor
No Info
A/C
Heating only
HOA
None
Price/Sqft
$64
Listed
13 days ago
Home Details for 912 S 5th St
Interior Features |
|---|
Interior Details Basement: Crawl Space,Partial,Unfinished |
Beds & Baths Number of Bedrooms: 8Number of Bathrooms: 4 |
Dimensions and Layout Living Area: 7688 Square Feet |
Appliances & Utilities Appliances: Electric Water Heater, Dryer, Range, Refrigerator, Washer, Water HeaterDryerLaundry: Common Area,Owned EquipmentRefrigeratorWasher |
Heating & Cooling Heating: Baseboard,ElectricHas HeatingHeating Fuel: Baseboard |
Exterior Features |
|---|
Exterior Home Features Roof: Shingle |
Parking & Garage No CarportNo Attached GarageParking Spaces: 8Parking: Alley Access |
Water & Sewer Sewer: Public Sewer |
Days on Market |
|---|
Days on Market: 13 |
Property Information |
|---|
Year Built Year Built: 1930 |
Property Type / Style Property Type: Residential IncomeProperty Subtype: Multi Family, Apartment |
Building Construction Materials: BrickNot a New ConstructionHas Additional Parcels |
Property Information Parcel Number: 14340312004Additional Parcels Description: 14350312003, 14340312002 |
Price & Status |
|---|
Price List Price: $490,000Price Per Sqft: $64 |
Active Status |
|---|
MLS Status: Pending (No Showings) |
Location |
|---|
Direction & Address City: SpringfieldCommunity: None |
School Information High School: Springfield District #186 |
Agent Information |
|---|
Listing Agent Listing ID: CA1028532 |
Building |
|---|
Building Area Building Area: 7688 Square Feet |
HOA |
|---|
Association for this Listing: Capital Area Association of Realtors |
Lot Information |
|---|
Lot Area: 9920 sqft |
Mobile R/V |
|---|
Mobile Home Park Mobile Home Units: Feet |
Compensation |
|---|
Buyer Agency Commission: 2.5Buyer Agency Commission Type: % |
Notes The listing broker’s offer of compensation is made only to participants of the MLS where the listing is filed |
Business |
|---|
Expense Tenant Pays: Electricity |
Miscellaneous |
|---|
BasementMls Number: CA1028532 |
Additional Information |
|---|
Mlg Can ViewMlg Can Use: IDX |
Last check for updates: about 14 hours ago
Listing courtesy of Greg Zessin, (217) 414-0373
Springfield Real Estate, LLC
Originating MLS: Capital Area Association of Realtors
Source: RMLS Alliance, MLS#CA1028532

IDX information is provided exclusively for personal, non-commercial use, and may not be used for any purpose other than to identify prospective properties consumers may be interested in purchasing. Information is deemed reliable but not guaranteed.
The listing broker’s offer of compensation is made only to participants of the MLS where the listing is filed.
The listing broker’s offer of compensation is made only to participants of the MLS where the listing is filed.
Price History for 912 S 5th St
| Date | Price | Event | Source |
|---|---|---|---|
| 04/18/2024 | $490,000 | Pending | RMLS Alliance #CA1028532 |
| 04/16/2024 | $490,000 | Listed For Sale | RMLS Alliance #CA1028532 |
| 04/26/2016 | $212,500 | Sold | RMLS Alliance #CA152731 |
Similar Homes You May Like
Skip to last item
- Jami R Winchester, The Real Estate Group, Inc.
- Emily M Walker, Heritage Real Estate Group
- Beverly Christian, Beverly Christian Real Estate
- See more homes for sale inSpringfieldTake a look
Skip to first item
New Listings near 912 S 5th St
Skip to last item
- Gail E Chevalier Zini, Snelling-Chevalier Real Estate
- Rebecca L Hendricks, The Real Estate Group, Inc.
- Jami R Winchester, The Real Estate Group, Inc.
- Melissa M Grady, The Real Estate Group, Inc.
- Krystal K Buscher, The Real Estate Group, Inc.
- Dawn Sunley, The Real Estate Group, Inc.
- Susan Disco, The Real Estate Group, Inc.
- Karen D Harris, The Real Estate Group, Inc.
- Randall H Jones, The Real Estate Group, Inc.
- See more homes for sale inSpringfieldTake a look
Skip to first item
Comparable Sales for 912 S 5th St
Address | Distance | Property Type | Sold Price | Sold Date | Bed | Bath | Sqft |
|---|---|---|---|---|---|---|---|
0.09 | Multi-Family Home | $250,000 | 08/31/23 | 6 | 4 | 4,304 | |
0.24 | Multi-Family Home | $225,000 | 05/31/23 | 8 | 4 | 4,800 | |
0.23 | Multi-Family Home | $275,000 | 05/31/23 | 10 | 4 | 5,360 | |
0.71 | Multi-Family Home | $350,000 | 06/20/23 | 8 | 4 | 5,616 | |
0.32 | Multi-Family Home | $325,000 | 01/03/24 | 8 | 4 | 5,520 | |
0.31 | Multi-Family Home | $1,550,000 | 04/01/24 | 7 | 4 | 19,741 | |
0.73 | Multi-Family Home | $124,000 | 03/22/24 | 5 | 4 | 1,865 | |
0.92 | Multi-Family Home | $285,000 | 01/10/24 | 8 | 4 | 3,360 | |
0.46 | Multi-Family Home | $80,000 | 07/06/23 | 4 | 2 | 2,420 |
Neighborhood Overview
Neighborhood stats provided by third party data sources.
What Locals Say about Old Aristocracy Hill
- McKenna D.
- Resident
- 3y ago
"I’ve lived in this neighborhood for a few months and it’s very convenient for work and easy to get to most places around town"
- Thornhill6
- Resident
- 4y ago
"SOB festival, Route 66 car cruise, parades, great restaurants and coffee places. Wonderful local businesses. "
- Katherine
- Resident
- 5y ago
"nice people close to downtown across from the YMCA near Lincoln sites and Frank Lloyd Wright home. walk downtown and to the Lincoln Library"
LGBTQ Local Legal Protections
LGBTQ Local Legal Protections
Greg Zessin, Springfield Real Estate, LLC

912 S 5th St, Springfield, IL 62703 is a 8 bedroom, 4 bathroom, 7,688 sqft multi-family built in 1930. 912 S 5th St is located in Old Aristocracy Hill, Springfield. This property is currently available for sale and was listed by RMLS Alliance on Apr 16, 2024. The MLS # for this home is MLS# CA1028532.
