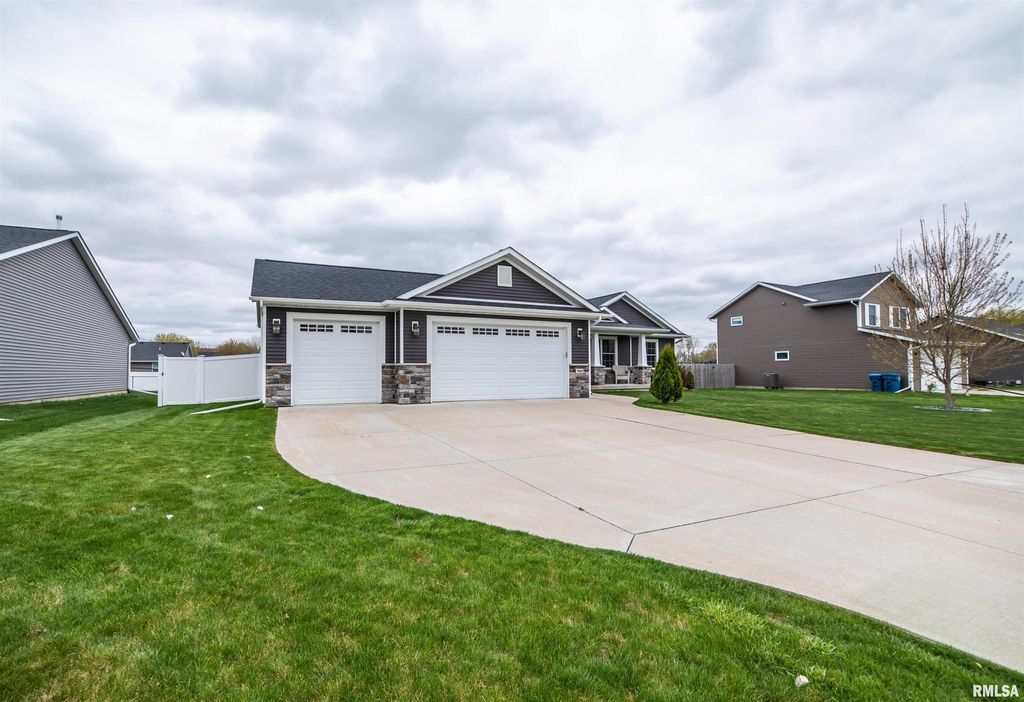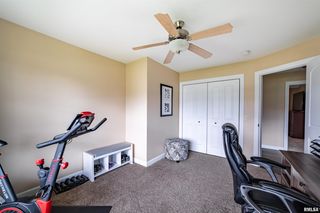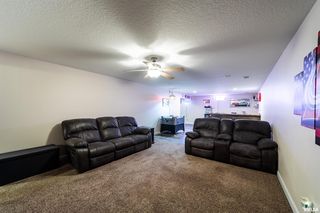


OFF MARKET
908 14th St
Rapids City, IL 61278
- 4 Beds
- 3 Baths
- 3,055 sqft (on 0.32 acres)
- 4 Beds
- 3 Baths
- 3,055 sqft (on 0.32 acres)
4 Beds
3 Baths
3,055 sqft
(on 0.32 acres)
Homes for Sale Near 908 14th St
Skip to last item
- Ray Mcdevitt, Ruhl&Ruhl REALTORS Bettendorf
- Paula Nabb, Mel Foster Co. Moline
- Mary Millman Schoon, Ruhl&Ruhl REALTORS Davenport
- See more homes for sale inRapids CityTake a look
Skip to first item
Local Information
© Google
-- mins to
Commute Destination
Description
This property is no longer available to rent or to buy. This description is from June 02, 2023
Welcome home! Gorgeous 4 bedroom 3 bath home with an attached 3 car insulated and finished garage! Hand scraped hardwood floors in the great room, kitchen and dining area. Great room has vaulted ceilings and a gas fireplace with open stairs to the basement. Kitchen features custom built mocha/black cabinets, granite counter tops and a tiled backsplash. There is a moveable island located in the kitchen that will stay with the property. Laundry room is located off of the kitchen as well as the entry to the garage. Master bedroom has a custom walk-in closet and a full bathroom. Another full bathroom is located on the main floor for the other two bedrooms and guests. Basement features a wet bar with a wine cooler and a good sized entertaining area, a 4th bedroom with walk-in closet and full bathroom. Backyard is an entertaining oasis: inground heated pool (4 yrs old), covered porch with ceiling fan and a brick patio. Plenty of room for family and friends to enjoy the outdoors. Conveniently located for access to schools, parks, shopping, recreational trail and interstate travel.
Home Highlights
Parking
3 Car Garage
Outdoor
Porch, Patio, Deck, Pool
A/C
Heating & Cooling
HOA
None
Price/Sqft
No Info
Listed
180+ days ago
Home Details for 908 14th St
Interior Features |
|---|
Interior Details Basement: Egress Window(s),Full,Partially FinishedNumber of Rooms: 15Types of Rooms: Recreation Room, Upper Level, Main Level, Great Room, Third Floor, Lower Level, Additional Level, Dining Room, Kitchen, Laundry, Bedroom 4, Basement Level, Bedroom 1, Bedroom 2, Bedroom 3Wet Bar |
Beds & Baths Number of Bedrooms: 4Number of Bathrooms: 3Number of Bathrooms (full): 3 |
Dimensions and Layout Living Area: 3055 Square Feet |
Appliances & Utilities Utilities: Cable AvailableAppliances: Dishwasher, Disposal, Dryer, Microwave, Range/Oven, Refrigerator, Washer, Water Softener OwnedDishwasherDisposalDryerMicrowaveRefrigeratorWasher |
Heating & Cooling Heating: Natural Gas,Forced AirHas CoolingAir Conditioning: Central AirHas HeatingHeating Fuel: Natural Gas |
Fireplace & Spa Number of Fireplaces: 1Fireplace: Gas Log, Great RoomHas a Fireplace |
Windows, Doors, Floors & Walls Window: Blinds |
Exterior Features |
|---|
Exterior Home Features Roof: ShinglePatio / Porch: Deck, Patio, PorchFencing: Fenced YardOther Structures: Shed(s)Has a Private Pool |
Parking & Garage Number of Garage Spaces: 3Number of Covered Spaces: 3Other Parking: Number Of Garage Remotes: 1No CarportHas a GarageHas an Attached GarageParking Spaces: 3Parking: Attached,Garage Door Opener |
Pool Pool: In GroundPool |
Frontage Road Surface Type: Paved |
Water & Sewer Sewer: Public Sewer |
Property Information |
|---|
Year Built Year Built: 2017 |
Property Type / Style Property Type: ResidentialProperty Subtype: Single Family Residence, ResidentialArchitecture: Ranch |
Building Construction Materials: Brick Partial, Vinyl SidingNot a New Construction |
Property Information Parcel Number: 0902406034 |
Price & Status |
|---|
Price List Price: $379,900 |
Active Status |
|---|
MLS Status: Sold |
Location |
|---|
Direction & Address City: Rapids CityCommunity: River Bend View |
School Information High School: Riverdale |
Building |
|---|
Building Area Building Area: 1750 Square Feet |
HOA |
|---|
Association for this Listing: Quad City Area Realtor Association |
Lot Information |
|---|
Lot Area: 0.32 acres |
Energy |
|---|
Energy Efficiency Features: High Efficiency Air Cond, High Efficiency Heating |
Mobile R/V |
|---|
Mobile Home Park Mobile Home Units: Feet |
Compensation |
|---|
Buyer Agency Commission: 2.4Buyer Agency Commission Type: % |
Notes The listing broker’s offer of compensation is made only to participants of the MLS where the listing is filed |
Miscellaneous |
|---|
BasementMls Number: QC4242234 |
Additional Information |
|---|
Mlg Can ViewMlg Can Use: IDX |
Last check for updates: about 8 hours ago
Listed by Sandra Kaas
RE/MAX Concepts
Bought with: Christine Clark, Century 21 Cornelis-Simpson, Inc.
Originating MLS: Quad City Area Realtor Association
Source: RMLS Alliance, MLS#QC4242234

IDX information is provided exclusively for personal, non-commercial use, and may not be used for any purpose other than to identify prospective properties consumers may be interested in purchasing. Information is deemed reliable but not guaranteed.
The listing broker’s offer of compensation is made only to participants of the MLS where the listing is filed.
The listing broker’s offer of compensation is made only to participants of the MLS where the listing is filed.
Price History for 908 14th St
| Date | Price | Event | Source |
|---|---|---|---|
| 05/30/2023 | $379,900 | Sold | RMLS Alliance #QC4242234 |
| 04/27/2023 | $379,900 | Pending | RMLS Alliance #QC4242234 |
| 04/26/2023 | $379,900 | Listed For Sale | RMLS Alliance #QC4242234 |
| 12/13/2017 | $273,000 | Sold | RMLS Alliance #QC4184862 |
| 06/06/2016 | $18,000 | Sold | N/A |
Property Taxes and Assessment
| Year | 2022 |
|---|---|
| Tax | $6,052 |
| Assessment | $290,835 |
Home facts updated by county records
Comparable Sales for 908 14th St
Address | Distance | Property Type | Sold Price | Sold Date | Bed | Bath | Sqft |
|---|---|---|---|---|---|---|---|
0.06 | Single-Family Home | $381,000 | 06/26/23 | 4 | 3 | 3,475 | |
0.11 | Single-Family Home | $330,000 | 07/24/23 | 3 | 2 | 1,848 | |
0.15 | Single-Family Home | $167,000 | 05/30/23 | 4 | 2 | 1,641 | |
0.21 | Single-Family Home | $179,000 | 01/15/24 | 3 | 2 | 1,008 | |
0.25 | Single-Family Home | $160,000 | 02/26/24 | 3 | 1 | 1,620 | |
0.27 | Single-Family Home | $181,000 | 08/30/23 | 3 | 1 | 1,008 | |
1.02 | Single-Family Home | $405,000 | 10/06/23 | 3 | 3 | 2,779 | |
1.39 | Single-Family Home | $450,000 | 09/01/23 | 4 | 3 | 2,750 | |
1.38 | Single-Family Home | $450,000 | 05/05/23 | 4 | 4 | 3,057 |
Assigned Schools
These are the assigned schools for 908 14th St.
- Riverdale Elementary School
- PK-5
- Public
- 534 Students
7/10GreatSchools RatingParent Rating AverageYour kids will stagnant if you send them to this school with its "just do the minimum" from the subpar Illinois curriculum. If you want to just meet the minimum required standards, this is your place. Our child for her first year here did not learn one thing new, and now after a few years they are finally teaching things that she hadn't previously learned. The superintendent Josh Temple definitely has little control over the staff and it seems people just do what they want. Example a few years ago he did not manage the school maintenance staff and they just let most of the grounds go unmowed the entire summer. 4' tall prairie is what they had the week school was to start and they asked the community to bail them out. Not even going to mention the mask mandates and snow days with no snow. Definitely if you have to move to this area go across the river to Iowa with Pleasant Valley or if you have to stay in Illinois make sure you live in Geneseo school district. You will be much happier with children's education.Parent Review3mo ago - Riverdale Sr High School
- 9-12
- Public
- 328 Students
5/10GreatSchools RatingParent Rating AverageAs a student of Riverdale, I have nothing but positive things to say. There are so many great benefits of attending such a tight knit school and living in this community. The teachers genuinely want you to succeed, and make it their business to ensure that you do your absolute best. We have great guidance counselors that do amazing in helping decide college/testing decisions, and the size enables students to get involved in any extracurricular they want. Students are encouraged to get involved in Student Council, Rotary Interact, FFA, sports, and Robotics, among others. Nothing but positive things to say about this school and its faculty!Student Review9y ago - Riverdale Middle School
- 6-8
- Public
- 254 Students
7/10GreatSchools RatingParent Rating AverageThis school does nothing about bullying. They suspended a student for only a day for threatening to shoot someone. It is ran by homophobia and sports. Only some teachers are nice, and make learning fun. Otherwise don't waste your time here. Your child will either be bullied or become one.Student Review9mo ago - Check out schools near 908 14th St.
Check with the applicable school district prior to making a decision based on these schools. Learn more.
What Locals Say about Rapids City
- Fultond1955
- Resident
- 3y ago
"We have lived here for 20 plus years. Our neighbors are friendly, we have had very little crime, the main shopping area (the Quad Cities) is 15 to 20 mins away. We are away from the city, but yet very close to shopping areas due to the Interstate system. "
LGBTQ Local Legal Protections
LGBTQ Local Legal Protections

Homes for Rent Near 908 14th St
Skip to last item
Skip to first item
Off Market Homes Near 908 14th St
Skip to last item
- Brad Boeye, BUY SELL BUILD QC - Real Broker, LLC
- Beth Robertson Jackson, Ruhl&Ruhl REALTORS Bettendorf
- Richard Bassford, RE/MAX Concepts Bettendorf
- Lisa Deines, RE/MAX Concepts Moline
- Richard Bassford, RE/MAX Concepts Bettendorf
- Troy Stierwalt, Realty One Group Opening Doors
- See more homes for sale inRapids CityTake a look
Skip to first item
908 14th St, Rapids City, IL 61278 is a 4 bedroom, 3 bathroom, 3,055 sqft single-family home built in 2017. This property is not currently available for sale. 908 14th St was last sold on May 30, 2023 for $379,900 (0% higher than the asking price of $379,900). The current Trulia Estimate for 908 14th St is $404,600.
