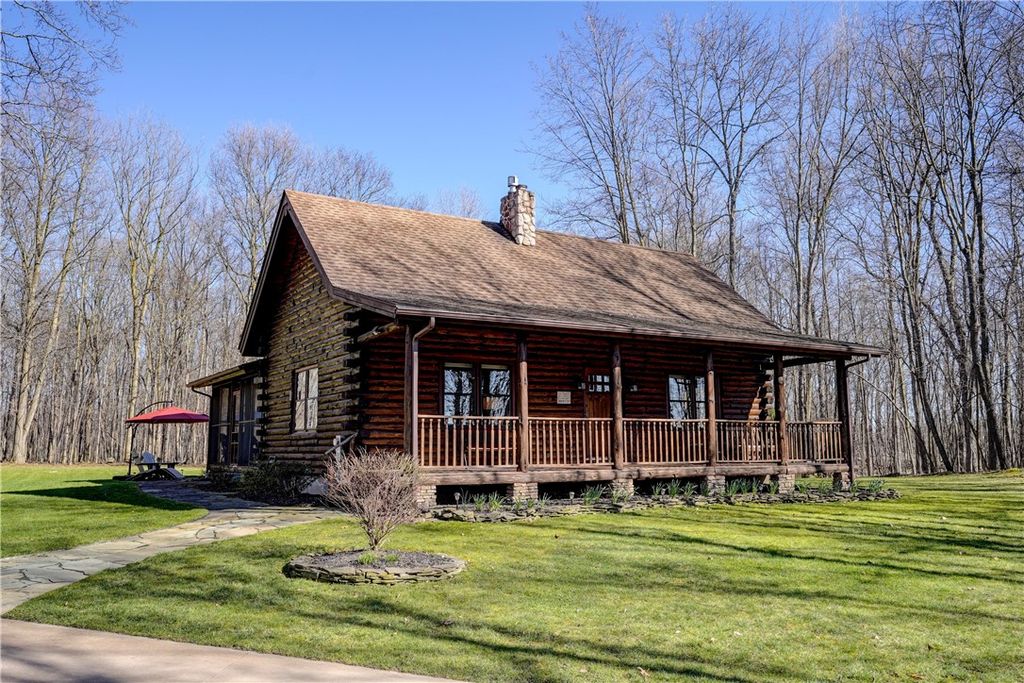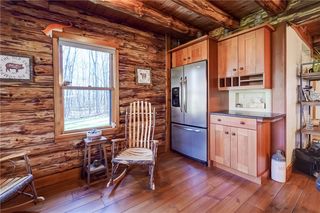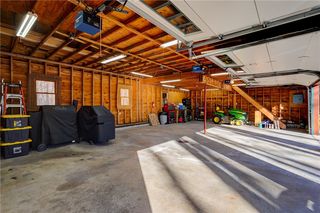


PENDING13.39 ACRES
9072 Union St
Scottsville, NY 14546
- 3 Beds
- 2 Baths
- 1,848 sqft (on 13.39 acres)
- 3 Beds
- 2 Baths
- 1,848 sqft (on 13.39 acres)
3 Beds
2 Baths
1,848 sqft
(on 13.39 acres)
Local Information
© Google
-- mins to
Commute Destination
Description
Delayed negotiations. Negotiations begin on 4/24 @1pm. Wow! Modern Log Home on 13 acres of woodlands & meadows. Ideal for outdoor enthusiasts, with abundant wildlife at your doorstep. Enjoy hunting on your manicured land with deer paths & blinds, sharpen your shot at nearby gun club – Four Point Rod and Reel, hike nearby @ Black Creek Park or Oatka Creek. Fire up your snowmobile or bike & take a ride or hike on the Genesee Valley Greenway. The heart of the home features a bright & open floor plan. Kitchen features top-of-the-line stainless steel appliances, custom cabinetry, granite countertops & an island ideal for entertaining. Adjoining family room with gas woodstove creates an inviting atmosphere. 1st floor bath & bedroom/office or additional sitting room, plus First Floor Laundry! Enjoy the screen enclosed porch just off the kitchen, complete with hot tub and adjacent Patio. The 2nd Flr features 2 nice BR & luxury BTHRM. Main BR features pvt balcony to enjoy the views. 3+ car gar with sep elec & upper loft for storage - in home office. Whole house generator! So many great amenities make this a great value in todays market! Open Houses: 4/17 5:30-7pm, 4/20 12-2pm, 4/21 1-3pm.
Home Highlights
Parking
Garage
Outdoor
Porch, Patio
A/C
Heating & Cooling
HOA
None
Price/Sqft
$214
Listed
13 days ago
Last check for updates: about 7 hours ago
Listing by: Howard Hanna, (585) 671-5180
Peter DiMartino, (585) 727-3955
Howard Hanna, (585) 671-5180
Rian McMullen, (585) 347-1812
Originating MLS: Rochester
Source: NYSAMLSs, MLS#R1529548

Home Details for 9072 Union St
Interior Features |
|---|
Interior Details Basement: Full,Partially Finished,Sump PumpNumber of Rooms: 6 |
Beds & Baths Number of Bedrooms: 3Main Level Bedrooms: 1Number of Bathrooms: 2Number of Bathrooms (full): 2Number of Bathrooms (main level): 1 |
Dimensions and Layout Living Area: 1848 Square Feet |
Appliances & Utilities Appliances: Dishwasher, Gas Cooktop, Disposal, Gas Oven, Gas Range, Gas Water Heater, Microwave, Refrigerator, Water Softener Owned, Water PurifierDishwasherDisposalLaundry: Main LevelMicrowaveRefrigerator |
Heating & Cooling Heating: Gas,Forced AirHas CoolingAir Conditioning: Central AirHas HeatingHeating Fuel: Gas |
Fireplace & Spa Number of Fireplaces: 1Spa: Hot TubHas a FireplaceHas a Spa |
Gas & Electric Electric: Circuit Breakers |
Windows, Doors, Floors & Walls Window: Storm Window(s), Thermal Windows, Wood FramesFlooring: Ceramic Tile, Hardwood, Tile, Varies |
Levels, Entrance, & Accessibility Stories: 2Number of Stories: 2Levels: TwoFloors: Ceramic Tile, Hardwood, Tile, Varies |
Security Security: Radon Mitigation System |
Exterior Features |
|---|
Exterior Home Features Roof: AsphaltPatio / Porch: Balcony, Enclosed, Open, Patio, Porch, ScreenedOther Structures: OtherExterior: Balcony, Concrete Driveway, Dirt Driveway, Gravel Driveway, Hot Tub/Spa, Patio, Private Yard, See Remarks, TV AntennaFoundation: Block |
Parking & Garage Number of Garage Spaces: 3Number of Covered Spaces: 3GarageParking Spaces: 3Parking: Detached,Electricity,Storage,Workshop in Garage,Circular Driveway,Garage Door Opener |
Frontage Road Frontage: Main ThoroughfareNot on Waterfront |
Water & Sewer Sewer: Septic Tank |
Farm & Range Horse Amenities: Horses AllowedAllowed to Raise Horses |
Days on Market |
|---|
Days on Market: 13 |
Property Information |
|---|
Year Built Year Built: 1987 |
Property Type / Style Property Type: ResidentialProperty Subtype: Single Family ResidenceArchitecture: Cape Cod,Log Home |
Building Construction Materials: Log, Log Siding, Wood Siding, Copper Plumbing |
Property Information Condition: ResaleParcel Number: 2656891860300001005100 |
Price & Status |
|---|
Price List Price: $395,900Price Per Sqft: $214 |
Status Change & Dates Off Market Date: Wed Apr 24 2024Possession Timing: Closing, Negotiable, Other, See Remarks |
Active Status |
|---|
MLS Status: Pending |
Media |
|---|
Location |
|---|
Direction & Address City: WheatlandCommunity: Mill Seatof Phelps & Gorh |
School Information Elementary School District: Wheatland-ChiliJr High / Middle School District: Wheatland-ChiliHigh School District: Wheatland-Chili |
Agent Information |
|---|
Listing Agent Listing ID: R1529548 |
Building |
|---|
Building Area Building Area: 1848 Square Feet |
HOA |
|---|
Association for this Listing: Rochester |
Lot Information |
|---|
Lot Area: 13.39 Acres |
Listing Info |
|---|
Special Conditions: Standard |
Offer |
|---|
Listing Terms: Cash, Conventional, FHA, VA Loan |
Compensation |
|---|
Buyer Agency Commission: 3Buyer Agency Commission Type: %Sub Agency Commission: 0Transaction Broker Commission: 3 |
Notes The listing broker’s offer of compensation is made only to participants of the MLS where the listing is filed |
Miscellaneous |
|---|
BasementMls Number: R1529548Living Area Range Units: Square FeetAttribution Contact: 585-727-3955 |
Price History for 9072 Union St
| Date | Price | Event | Source |
|---|---|---|---|
| 04/25/2024 | $395,900 | Pending | NYSAMLSs #R1529548 |
| 04/16/2024 | $395,900 | Listed For Sale | NYSAMLSs #R1529548 |
| 08/03/2015 | $280,000 | Sold | N/A |
| 10/09/2007 | $167,000 | Sold | N/A |
| 02/11/2003 | $1,000 | Sold | N/A |
Similar Homes You May Like
Skip to last item
- Listing by: Howard Hanna
- Listing by: Elevate Realty Group
- Listing by: Revolution Real Estate
- Listing by: Coldwell Banker Custom Realty
- Listing by: Elysian Homes by Mark Siwiec and Associates
- Listing by: Platinum Prop & Asset Mgmt
- See more homes for sale inScottsvilleTake a look
Skip to first item
New Listings near 9072 Union St
Skip to last item
- Listing by: Coldwell Banker Custom Realty
- Listing by: Howard Hanna
- Listing by: Howard Hanna
- Listing by: Keller Williams Realty Greater Rochester
- Listing by: Ryan Homes
- Listing by: Ryan Homes
- Listing by: Ryan Homes
- See more homes for sale inScottsvilleTake a look
Skip to first item
Property Taxes and Assessment
| Year | 2023 |
|---|---|
| Tax | |
| Assessment | $386,100 |
Home facts updated by county records
Comparable Sales for 9072 Union St
Address | Distance | Property Type | Sold Price | Sold Date | Bed | Bath | Sqft |
|---|---|---|---|---|---|---|---|
0.59 | Single-Family Home | $425,000 | 12/07/23 | 3 | 2 | 1,985 | |
0.71 | Single-Family Home | $259,900 | 01/15/24 | 3 | 2 | 1,787 | |
1.38 | Single-Family Home | $275,000 | 09/28/23 | 3 | 2 | 1,796 | |
1.45 | Single-Family Home | $325,000 | 03/29/24 | 4 | 3 | 2,062 | |
1.69 | Single-Family Home | $230,000 | 12/20/23 | 3 | 2 | 1,600 | |
1.82 | Single-Family Home | $180,000 | 11/02/23 | 3 | 2 | 1,620 | |
1.86 | Single-Family Home | $233,000 | 11/06/23 | 3 | 2 | 1,450 |
LGBTQ Local Legal Protections
LGBTQ Local Legal Protections
Peter DiMartino, Howard Hanna

The data relating to real estate on this web site comes in part from the Internet Data Exchange (IDX) Program
of the CNYIS, UNYREIS and WNYREIS. Real estate listings held by firms other than Zillow, Inc. are marked with
the IDX logo and include the Listing Broker’s Firm Name. Listing Data last updated at 2024-02-07 10:10:09 PST.
Disclaimer: All information deemed reliable but not guaranteed and should be independently verified. All properties
are subject to prior sale, change or withdrawal. Neither the listing broker(s) nor Zillow, Inc. shall be responsible for any typographical errors, misinformation, misprints, and shall be held totally harmless.
© 2024 CNYIS, UNYREIS, WNYREIS. All rights reserved.
The listing broker’s offer of compensation is made only to participants of the MLS where the listing is filed.
The listing broker’s offer of compensation is made only to participants of the MLS where the listing is filed.
9072 Union St, Scottsville, NY 14546 is a 3 bedroom, 2 bathroom, 1,848 sqft single-family home built in 1987. This property is currently available for sale and was listed by NYSAMLSs on Apr 16, 2024. The MLS # for this home is MLS# R1529548.
