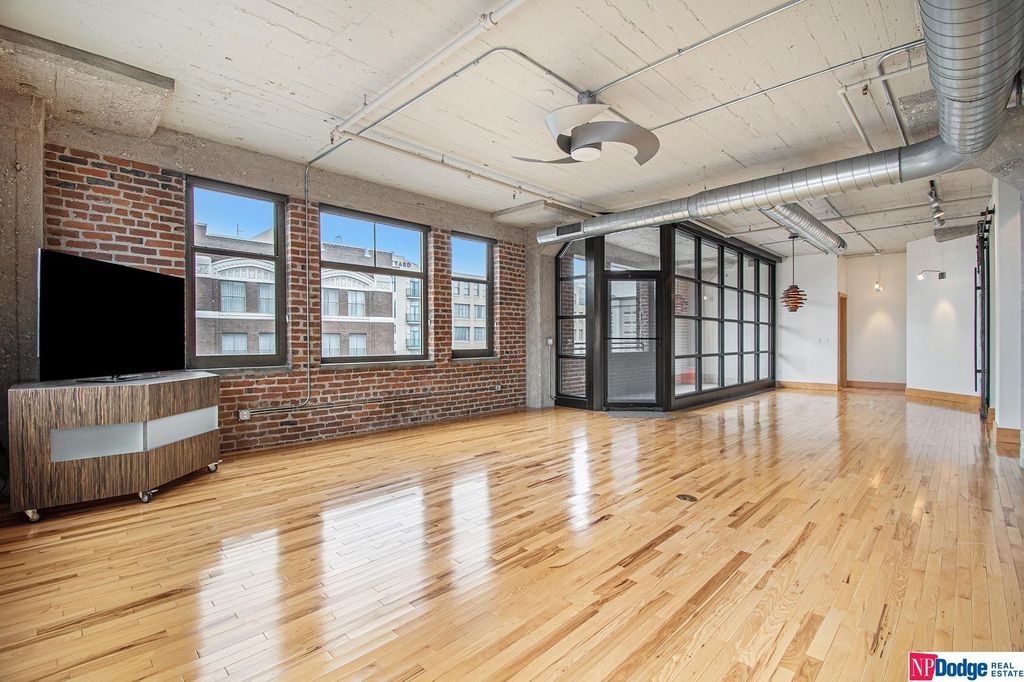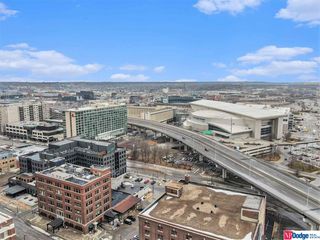


FOR SALE
902 Dodge St #501
Omaha, NE 68102
Downtown Northeast- 2 Beds
- 3 Baths
- 2,702 sqft
- 2 Beds
- 3 Baths
- 2,702 sqft
2 Beds
3 Baths
2,702 sqft
We estimate this home will sell faster than 84% nearby.
Local Information
© Google
-- mins to
Commute Destination
Description
Looking for convenience, location and privacy, nestled in the heart of the Capital District downtown? Literally across the street from the CHI Center, Spencers, Nosh and Addys. This move in ready condo sports high end Cafe brand appliances, 5 x 8 island, concrete countertops, walk in pantry w 2 wine fridges, hrdwd flrs, 10' clgs, open to the LV & formal DR w/ natural light from all the windows, and cute office. A Spa-like primary bath has dbl sink, lrg walkin shower, soaking tub, walk-in closet, generous bedroom space. The work-out room is a bonus! In-unit washer/dryer is tucked away for convenience. Enjoy the quiet, private 6 x 20 covered balcony for further entertainment and the roof top deck 360 views of the city! 3 secured underground heated prking spaces. Minutes to some of the best restaurants in town, music venues incld symphony, the new central park, science center and so much more. Close to the airport, interstate, old market, CWS Stadium and downtown entertainment! AMA
Home Highlights
Parking
3 Car Garage
Outdoor
Deck
A/C
Heating & Cooling
HOA
$926/Monthly
Price/Sqft
$426
Listed
9 days ago
Home Details for 902 Dodge St #501
Interior Features |
|---|
Interior Details Basement: Other,NoneNumber of Rooms: 6Types of Rooms: Master Bedroom, Bedroom 1, Dining Room, Kitchen, Living Room, Office |
Beds & Baths Number of Bedrooms: 2Number of Bathrooms: 3Number of Bathrooms (full): 1Number of Bathrooms (three quarters): 1Number of Bathrooms (half): 1Number of Bathrooms (main level): 3 |
Dimensions and Layout Living Area: 2702 Square Feet |
Appliances & Utilities Utilities: Cable AvailableAppliances: Dishwasher, Dryer, Microwave, Range - Cooktop + Oven, Refrigerator, Washer, Water Softener, Wine Refrigerator, Power HumidifierDishwasherDryerLaundry: Main LevelMicrowaveRefrigeratorWasher |
Heating & Cooling Heating: Forced Air,ElectricHas CoolingAir Conditioning: Central AirHas HeatingHeating Fuel: Forced Air |
Fireplace & Spa No Fireplace |
Windows, Doors, Floors & Walls Flooring: Wood, Ceramic Tile Floor |
Levels, Entrance, & Accessibility Stories: 1Levels: 1.0 Story/RanchElevatorFloors: Wood, Ceramic Tile Floor |
Security Security: Fire Sprinkler System, Security System |
Exterior Features |
|---|
Exterior Home Features Roof: FlatPatio / Porch: Covered DeckFencing: NoneFoundation: Other |
Parking & Garage Number of Covered Spaces: 3No CarportHas a GarageHas an Attached GarageParking Spaces: 3Parking: Underground,Garage Door Opener |
Water & Sewer Sewer: Public Sewer |
Finished Area Finished Area (above surface): 2702 Square Feet |
Days on Market |
|---|
Days on Market: 9 |
Property Information |
|---|
Year Built Year Built: 1920 |
Property Type / Style Property Type: ResidentialProperty Subtype: CondominiumArchitecture: Other |
Building Construction Materials: Brick/OtherNot a New ConstructionAttached To Another Structure |
Property Information Condition: Not New and NOT a ModelParcel Number: 1840390840 & 41 |
Price & Status |
|---|
Price List Price: $1,150,000Price Per Sqft: $426 |
Active Status |
|---|
MLS Status: ACTIVE |
Location |
|---|
Direction & Address City: OmahaCommunity: 902 Dodge |
School Information Elementary School: KellomElementary School District: OmahaJr High / Middle School: NorrisJr High / Middle School District: OmahaHigh School: CentralHigh School District: Omaha |
Agent Information |
|---|
Listing Agent Listing ID: 22409192 |
Building |
|---|
Building Area Building Area: 2702 Square Feet |
Community |
|---|
Not Senior Community |
HOA |
|---|
HOA Fee Includes: Common Area Maint., Ext Maintenance, Trash, Maintenance Grounds, Management, Security, Snow Removal, WaterHOA Name: 902 DodgeHas an HOAHOA Fee: $926/Monthly |
Offer |
|---|
Listing Terms: Cash, Conventional |
Compensation |
|---|
Buyer Agency Commission: 2.40Buyer Agency Commission Type: % |
Notes The listing broker’s offer of compensation is made only to participants of the MLS where the listing is filed |
Business |
|---|
Business Information Ownership: Condominium |
Last check for updates: about 15 hours ago
Listing courtesy of Bill Black, (402) 681-1576
NP Dodge RE Sales Inc 204Dodge
Source: GPRMLS, MLS#22409192

Price History for 902 Dodge St #501
| Date | Price | Event | Source |
|---|---|---|---|
| 04/18/2024 | $1,150,000 | Listed For Sale | GPRMLS #22409192 |
| 04/18/2024 | $1,200,000 | ListingRemoved | GPRMLS #22402525 |
| 02/02/2024 | $1,200,000 | Listed For Sale | GPRMLS #22402525 |
| 08/22/2011 | $300,000 | Sold | N/A |
Similar Homes You May Like
Skip to last item
Skip to first item
New Listings near 902 Dodge St #501
Skip to last item
Skip to first item
Property Taxes and Assessment
| Year | 2022 |
|---|---|
| Tax | $7,964 |
| Assessment | $373,100 |
Home facts updated by county records
Comparable Sales for 902 Dodge St #501
Address | Distance | Property Type | Sold Price | Sold Date | Bed | Bath | Sqft |
|---|---|---|---|---|---|---|---|
0.06 | Condo | $415,000 | 09/22/23 | 2 | 2 | 1,260 | |
0.06 | Condo | $445,000 | 02/16/24 | 2 | 2 | 1,269 | |
0.10 | Condo | $443,500 | 02/16/24 | 3 | 2 | 1,935 | |
0.10 | Condo | $445,000 | 12/08/23 | 3 | 2 | 1,907 | |
0.51 | Condo | $340,000 | 10/27/23 | 2 | 3 | 2,223 | |
0.32 | Condo | $595,000 | 04/15/24 | 2 | 2 | 3,281 | |
0.06 | Condo | $342,000 | 04/19/24 | 1 | 2 | 1,043 | |
0.51 | Condo | $375,000 | 06/30/23 | 2 | 2 | 2,600 | |
0.06 | Condo | $435,000 | 06/09/23 | 1 | 2 | 1,274 | |
0.36 | Condo | $600,000 | 07/12/23 | 2 | 2 | 2,287 |
LGBTQ Local Legal Protections
LGBTQ Local Legal Protections
Bill Black, NP Dodge RE Sales Inc 204Dodge

Listing information is provided by Participants of the Great Plains Regional Multiple Listing Service Inc.
IDX information is provided exclusively for personal, non-commercial use, and may not be used for any purpose other than to identify prospective properties consumers may be interested in purchasing.
Information is deemed reliable but not guaranteed.
Copyright 2024, Great Plains Regional Multiple Listing Service, Inc.
The listing broker’s offer of compensation is made only to participants of the MLS where the listing is filed.
The listing broker’s offer of compensation is made only to participants of the MLS where the listing is filed.
902 Dodge St #501, Omaha, NE 68102 is a 2 bedroom, 3 bathroom, 2,702 sqft condo built in 1920. 902 Dodge St #501 is located in Downtown Northeast, Omaha. This property is currently available for sale and was listed by GPRMLS on Apr 18, 2024. The MLS # for this home is MLS# 22409192.
