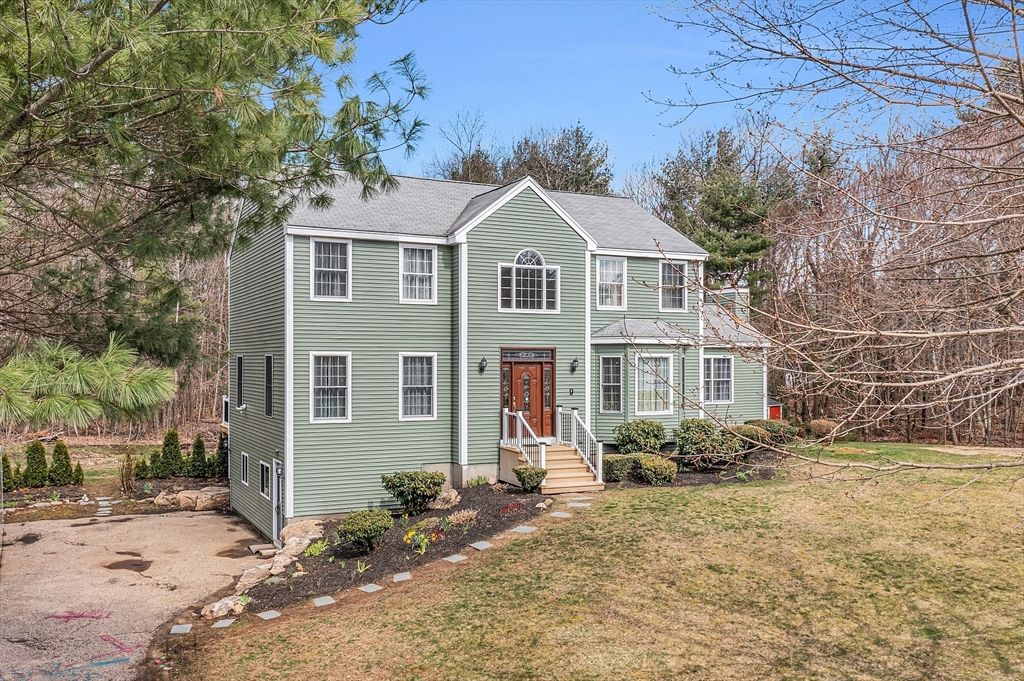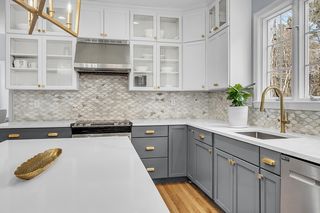


UNDER CONTRACT2.01 ACRES
9 Lynnwood Dr
Rutland, MA 01543
- 5 Beds
- 4 Baths
- 2,544 sqft (on 2.01 acres)
- 5 Beds
- 4 Baths
- 2,544 sqft (on 2.01 acres)
5 Beds
4 Baths
2,544 sqft
(on 2.01 acres)
We estimate this home will sell faster than 98% nearby.
Local Information
© Google
-- mins to
Commute Destination
Description
***Offer Deadline. Please submit highest & best offers by 12pm, Wed, Apr 24th*** Welcome to 9 Lynnwood Drive! Custom Colonial Home, featuring 5 BR's, 3.5 baths, a beautifully finished lower level, so many updates & nestled on 2 acres. Attention to detail is apparent throughout, w/gleaming hardwood flooring, meticulous finish work, wainscoting, & incredible tile work. A Well-appointed Kitchen boasts stunning quartz countertops, & stainless appliances, including convection oven w/induction range. A sun-splashed Family Room, w/pellet stove, half bath w/laundry & huge Living Room leading to the rear deck, round out the main level. Upstairs you'll find the main bath, 3 nicely-sized bedrooms, including the Main Suite w/walk-in closet and en-suite bath. The incredible finished basement includes 2 bedrooms, a home office, a smaller office, a full pantry & a 3/4 bath. A huge garden area in the big back yard gives you options, or kick back and relax by the fire pit with friends and family. Home
Home Highlights
Parking
Open Parking
Outdoor
Deck
A/C
Heating only
HOA
None
Price/Sqft
$240
Listed
10 days ago
Home Details for 9 Lynnwood Dr
Interior Features |
|---|
Interior Details Basement: Full,Finished,Walk-Out Access,Interior Entry,ConcreteNumber of Rooms: 10Types of Rooms: Master Bedroom, Bedroom 2, Bedroom 3, Bedroom 4, Bedroom 5, Master Bathroom, Bathroom 1, Bathroom 2, Bathroom 3, Dining Room, Family Room, Kitchen, Living Room, Office |
Beds & Baths Number of Bedrooms: 5Number of Bathrooms: 4Number of Bathrooms (full): 3Number of Bathrooms (half): 1Number of Bathrooms (main level): 1 |
Dimensions and Layout Living Area: 2544 Square Feet |
Appliances & Utilities Utilities: for Electric Range, for Electric Oven, for Electric Dryer, Washer HookupLaundry: Electric Dryer Hookup,Washer Hookup,First Floor |
Heating & Cooling Heating: Baseboard,Oil,Pellet StoveNo CoolingAir Conditioning: NoneHas HeatingHeating Fuel: Baseboard |
Fireplace & Spa Number of Fireplaces: 1Fireplace: Family RoomHas a FireplaceNo Spa |
Gas & Electric Electric: Circuit Breakers, 200+ Amp Service |
Windows, Doors, Floors & Walls Window: Insulated WindowsDoor: French Doors, Insulated DoorsFlooring: Tile, Hardwood, Vinyl / VCT, Flooring - Hardwood, Flooring - Vinyl, Flooring - Stone/Ceramic Tile |
Levels, Entrance, & Accessibility Floors: Tile, Hardwood, Vinyl VCT, Flooring Hardwood, Flooring Vinyl, Flooring Stone Ceramic Tile |
Exterior Features |
|---|
Exterior Home Features Roof: ShinglePatio / Porch: DeckExterior: Deck, Storage, GardenFoundation: Concrete PerimeterGarden |
Parking & Garage No GarageHas Open ParkingParking Spaces: 5Parking: Off Street,Paved |
Frontage Road Frontage: PublicResponsible for Road Maintenance: Public Maintained RoadRoad Surface Type: PavedNot on Waterfront |
Water & Sewer Sewer: Private Sewer |
Farm & Range Frontage Length: 223.00 |
Days on Market |
|---|
Days on Market: 10 |
Property Information |
|---|
Year Built Year Built: 1998 |
Property Type / Style Property Type: ResidentialProperty Subtype: Single Family ResidenceArchitecture: Colonial |
Building Construction Materials: Frame, Conventional (2x4-2x6)Not Attached PropertyDoes Not Include Home Warranty |
Property Information Condition: Updated/Remodeled, RemodeledNot Included in Sale: Personal PropertyParcel Number: M:11 B:A L:4.52, 3739523 |
Price & Status |
|---|
Price List Price: $609,900Price Per Sqft: $240 |
Active Status |
|---|
MLS Status: Contingent |
Media |
|---|
Location |
|---|
Direction & Address City: RutlandCommunity: Deer Run Estates |
School Information Elementary School: Naquag ElemJr High / Middle School: Central Tree MsHigh School: Wachusett Rhs |
Agent Information |
|---|
Listing Agent Listing ID: 73225946 |
Building |
|---|
Building Area Building Area: 2544 Square Feet |
Community |
|---|
Community Features: Walk/Jog Trails, Stable(s), Golf, Conservation Area, House of Worship, Public School, SidewalksNot Senior Community |
HOA |
|---|
No HOA |
Lot Information |
|---|
Lot Area: 2.0122 Acres |
Offer |
|---|
Contingencies: Pending P&S |
Energy |
|---|
Energy Efficiency Features: Thermostat |
Compensation |
|---|
Buyer Agency Commission: 2Buyer Agency Commission Type: %Transaction Broker Commission: 1Transaction Broker Commission Type: % |
Notes The listing broker’s offer of compensation is made only to participants of the MLS where the listing is filed |
Miscellaneous |
|---|
BasementMls Number: 73225946Zillow Contingency Status: Under ContractCompensation Based On: Net Sale Price |
Additional Information |
|---|
Walk/Jog TrailsStable(s)GolfConservation AreaHouse of WorshipPublic SchoolSidewalks |
Last check for updates: about 15 hours ago
Listing courtesy of Jim Darcangelo
Central Mass Real Estate
Source: MLS PIN, MLS#73225946
Price History for 9 Lynnwood Dr
| Date | Price | Event | Source |
|---|---|---|---|
| 04/25/2024 | $609,900 | Contingent | MLS PIN #73225946 |
| 04/18/2024 | $609,900 | Listed For Sale | MLS PIN #73225946 |
| 04/11/2024 | $674,900 | ListingRemoved | MLS PIN #73212297 |
| 04/03/2024 | $674,900 | PendingToActive | MLS PIN #73212297 |
| 03/29/2024 | $674,900 | Contingent | MLS PIN #73212297 |
| 03/14/2024 | $674,900 | Listed For Sale | MLS PIN #73212297 |
| 04/10/2015 | $335,000 | Sold | N/A |
| 06/05/1998 | $199,746 | Sold | N/A |
Similar Homes You May Like
Skip to last item
- John Lawrence Despres, LAER Realty Partners
- Maria Hopkins, Maria Gruber Hopkins Associates
- Tracey Fiorelli, Janice Mitchell R.E., Inc
- Jennifer Shenk, Keller Williams Realty North Central
- Beth Donaghy, Janice Mitchell R.E., Inc
- Tracey Fiorelli, Janice Mitchell R.E., Inc
- Maria Hopkins, Maria Gruber Hopkins Associates
- Julie Burgey Kehoe, Berkshire Hathaway HomeServices Commonwealth Real Estate
- Patti-Anne Faucher, Patti Faucher Real Estate
- Maria Hopkins, Maria Gruber Hopkins Associates
- See more homes for sale inRutlandTake a look
Skip to first item
New Listings near 9 Lynnwood Dr
Skip to last item
- Amy Ekleberry Perro, Michael Toomey & Associates, Inc.
- John Lawrence Despres, LAER Realty Partners
- Tracey Fiorelli, Janice Mitchell R.E., Inc
- Mark Consolmagno, RE/MAX Vision
- Tracey Fiorelli, Janice Mitchell R.E., Inc
- George Goulas, Peoples Broker Realty
- See more homes for sale inRutlandTake a look
Skip to first item
Property Taxes and Assessment
| Year | 2023 |
|---|---|
| Tax | $6,905 |
| Assessment | $503,300 |
Home facts updated by county records
Comparable Sales for 9 Lynnwood Dr
Address | Distance | Property Type | Sold Price | Sold Date | Bed | Bath | Sqft |
|---|---|---|---|---|---|---|---|
0.14 | Single-Family Home | $560,000 | 04/12/24 | 3 | 3 | 2,348 | |
0.27 | Single-Family Home | $575,000 | 10/23/23 | 4 | 3 | 2,164 | |
0.30 | Single-Family Home | $550,000 | 03/14/24 | 3 | 2 | 2,025 | |
0.45 | Single-Family Home | $581,000 | 06/01/23 | 4 | 3 | 2,944 | |
0.82 | Single-Family Home | $800,000 | 11/07/23 | 5 | 3 | 3,084 | |
1.48 | Single-Family Home | $585,000 | 11/22/23 | 4 | 4 | 2,654 | |
1.64 | Single-Family Home | $680,000 | 12/14/23 | 3 | 3 | 3,057 | |
1.59 | Single-Family Home | $550,000 | 06/20/23 | 4 | 2 | 2,174 | |
1.27 | Single-Family Home | $475,000 | 09/07/23 | 3 | 2 | 1,632 |
What Locals Say about Rutland
- kelsey a cobb
- Resident
- 3mo ago
"Yes most families have pets. You can walk your pet on your street or there are trails nearby as well"
- Racheltamba5
- Resident
- 3y ago
"The fourth of July parade is the best. The fireworks ices it up. People drive from all iver to come witness this special event"
- Ryan S.
- Resident
- 4y ago
"Central Tree Chowder Challenge. Rutland Historical Society. 4th of July Committee. St. Patrick's Parish. The list goes on and on.... "
- Quinn03060
- Resident
- 5y ago
"4th of July. Halloween is great. Small town community feel. Great place to ease a family in a good size house in a great community without breaking the bank "
- Afikucki
- Resident
- 5y ago
"You do see people walking their dogs all the time. A fenced in yard is recommended especially for smaller dogs considering the amount of wild life/ woods that is in the are. Many nice areas around to walk pets though!"
LGBTQ Local Legal Protections
LGBTQ Local Legal Protections
Jim Darcangelo, Central Mass Real Estate
The property listing data and information set forth herein were provided to MLS Property Information Network, Inc. from third party sources, including sellers, lessors and public records, and were compiled by MLS Property Information Network, Inc. The property listing data and information are for the personal, non commercial use of consumers having a good faith interest in purchasing or leasing listed properties of the type displayed to them and may not be used for any purpose other than to identify prospective properties which such consumers may have a good faith interest in purchasing or leasing. MLS Property Information Network, Inc. and its subscribers disclaim any and all representations and warranties as to the accuracy of the property listing data and information set forth herein.
The listing broker’s offer of compensation is made only to participants of the MLS where the listing is filed.
The listing broker’s offer of compensation is made only to participants of the MLS where the listing is filed.
9 Lynnwood Dr, Rutland, MA 01543 is a 5 bedroom, 4 bathroom, 2,544 sqft single-family home built in 1998. This property is currently available for sale and was listed by MLS PIN on Apr 18, 2024. The MLS # for this home is MLS# 73225946.
