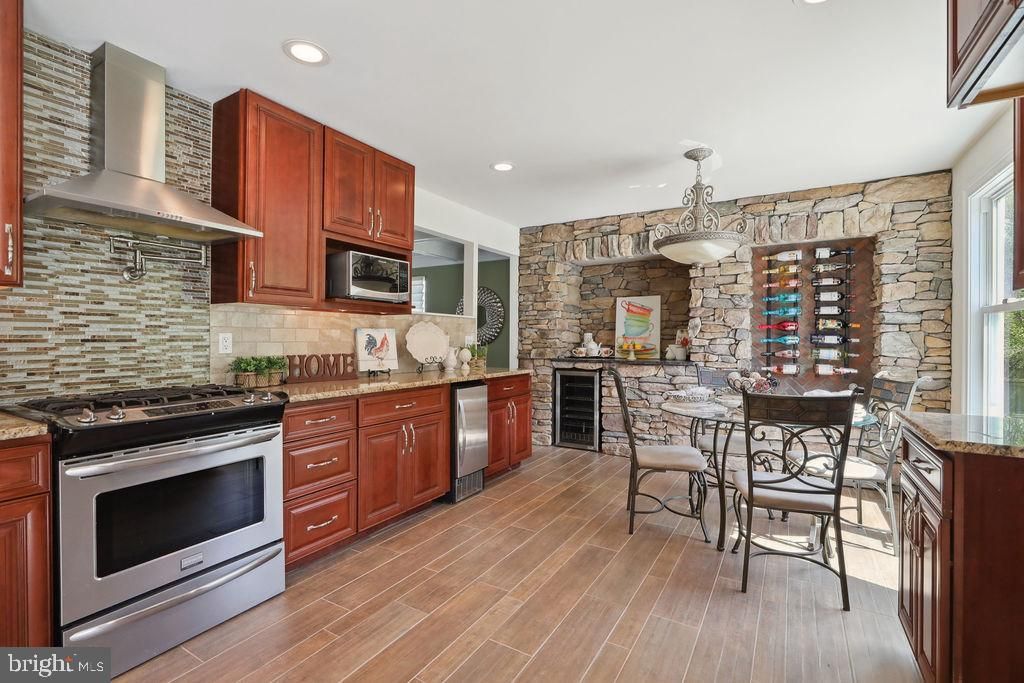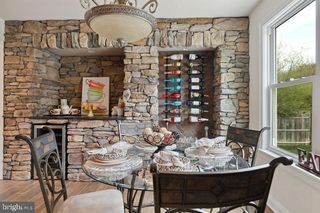


PENDING
9 Blue Grass Rd
Clementon, NJ 08021
- 4 Beds
- 4 Baths
- 2,743 sqft
- 4 Beds
- 4 Baths
- 2,743 sqft
4 Beds
4 Baths
2,743 sqft
Local Information
© Google
-- mins to
Commute Destination
Description
This BEAUTIFUL, OPEN CONCEPT, MOVE IN READY Contemporary Style Home has 4 Bedrooms, 4 Bathrooms with HUGE FULL FINISHED BASEMENT WITH BATH and Located in the Desirable Quail Hollow Development of Gloucester Township. The HUGE EAT IN KITCHEN Displays Beautiful Cherry Wood Cabinets with AMPLE Granite Counter Tops, Pretty Stone Back Splash with Mosaic Accents and POT FILLER, Huge Island, Recessed Lights, 3 Bright Large Windows, Bar Height Counter for Additional Seating, and INCREDIBLE CUSTOM Stone Wine Bar, Wine Rack Wall, and Leather Granite Counter Tops! Kitchen Opens to your LARGE Family Room Complete with TRAY CEILING, Recessed Lights, Ceiling Fan, Beautiful Hardwood Floors, 2 Bright Windows and Sliding Glass Door Overlooking the FULLY FENCED backyard Featuring above ground POOL with Trex Decking, Large Separate Concrete Patio and plenty of grassy area that is great for Summer BBQs and Outdoor Entertaining! Just 20 Minutes to Philadelphia, 45 Minutes to Atlantic City, Close to All Major Highways including Easy Access to Atlantic City Expressway, and Close to Major Shopping District... From the Moment you Arrive you'll Notice the Nice Landscaping, Pretty Siding & Stone front Exterior, 4 Car Driveway, DUAL Central Air System and 2 Car Attached Garage with PLENTY of Storage Space and Electronic Door Opener. The Beautiful 2 STORY ENTRY Greets you with Travertine Floors, Spacious Coat Closet, 3 Bright Windows and Pretty Half Bath Showcasing Gorgeous FLOOR TO CEILING Stone Tiles with Mosaic Inlay, Cherry Wood Storage Vanity, and Oil Rubbed Bronze Finishes. To the Left, through the Double Doors, is a Nice Formal Living Room. This Space could also be used as a Formal Dining, Den or Office Featuring Beautiful COFFERED CEILING, Recessed Lights, 3 Bright Windows, and Ceiling Fan. Step into your OPEN CONCEPT Kitchen and Family Room. Down the Hall is a Nice Laundry Room with Built In Shelving and Ironing Board, Pretty White Storage Cabinets with Nice Folding Counter, and Washer and Dryer INCLUDED. Upstairs there is a Full Bath, White Storage Vanity, Neutral Tiled Floor and Wall Detail, Mirrored Medicine Cabinet, as well as, Large Linen in the Hall. Next Door, are 3 Nice Size Bedrooms Showcasing Bright Windows, Soft Carpet, and Spacious Closets. The Primary Suite Showcases Soft Carpet, HUGE Closet, 3 Bright Windows, Ceiling Fan, Recessed Lights and Built In Make Up Vanity! The Primary Bathroom has Tub/Shower Combo, Wood Storage Vanity with Granite Counter, Large Mirror, and Grey Tile Floor. Full Finished Basement is Complete with Soft Carpet, Neutral Paint, Recessed Lights and HALF BATH Displaying Pretty Tiled Floor and Walls and Wood Storage Vanity with Granite Counter. This Home also Boasts Leased Solar Panels Making your home Energy Efficient while saving you SO MUCH on your Electric Bill! Enjoy All this Great Town has to Offer!! Home is a MUST SEE! Easy Access to Area Roads, Bridges and Great Shopping and Restaurants. Make Your Appointment Today to View This Wonderful Home-Before It's Too Late!!
Home Highlights
Parking
2 Car Garage
Outdoor
Patio, Deck, Pool
A/C
Heating & Cooling
HOA
None
Price/Sqft
$162
Listed
20 days ago
Home Details for 9 Blue Grass Rd
Interior Features |
|---|
Interior Details Basement: FinishedNumber of Rooms: 1Types of Rooms: Basement |
Beds & Baths Number of Bedrooms: 4Main Level Bedrooms: 4Number of Bathrooms: 4Number of Bathrooms (full): 2Number of Bathrooms (half): 2Number of Bathrooms (main level): 4 |
Dimensions and Layout Living Area: 2743 Square Feet |
Appliances & Utilities Appliances: Washer, Dryer, Dishwasher, Oven/Range - Gas, Ice Maker, Gas Water HeaterDishwasherDryerLaundry: Main LevelWasher |
Heating & Cooling Heating: Forced Air,Natural GasHas CoolingAir Conditioning: Central A/C,ElectricHas HeatingHeating Fuel: Forced Air |
Fireplace & Spa No Fireplace |
Windows, Doors, Floors & Walls Window: Vinyl CladDoor: Sliding GlassFlooring: Stone, Hardwood, Tile/Brick, Carpet, Wood Floors |
Levels, Entrance, & Accessibility Stories: 2Levels: TwoAccessibility: NoneFloors: Stone, Hardwood, Tile Brick, Carpet, Wood Floors |
Exterior Features |
|---|
Exterior Home Features Roof: Pitched ShinglePatio / Porch: Deck, PatioFencing: FullOther Structures: Above Grade, Below GradeFoundation: Block, BasementHas a Private Pool |
Parking & Garage Number of Garage Spaces: 2Number of Covered Spaces: 2Open Parking Spaces: 4No CarportHas a GarageHas an Attached GarageHas Open ParkingParking Spaces: 6Parking: Additional Storage Area,Garage Door Opener,Inside Entrance,Garage Faces Side,Concrete Driveway,Attached Garage,Driveway |
Pool Pool: Above Ground, Yes - PersonalPool |
Frontage Not on Waterfront |
Water & Sewer Sewer: Public Sewer |
Finished Area Finished Area (above surface): 2259 Square FeetFinished Area (below surface): 484 Square Feet |
Days on Market |
|---|
Days on Market: 20 |
Property Information |
|---|
Year Built Year Built: 1987 |
Property Type / Style Property Type: ResidentialProperty Subtype: Single Family ResidenceStructure Type: DetachedArchitecture: Contemporary |
Building Construction Materials: Vinyl Siding, StoneNot a New Construction |
Property Information Condition: GoodIncluded in Sale: Washer And DryerParcel Number: 151370100065 |
Price & Status |
|---|
Price List Price: $444,900Price Per Sqft: $162 |
Status Change & Dates Off Market Date: Tue Apr 23 2024Possession Timing: 31-60 Days CD |
Active Status |
|---|
MLS Status: PENDING |
Location |
|---|
Direction & Address City: ClementonCommunity: Quail Hollow |
School Information Elementary School: Blackwood E.s.Elementary School District: Black Horse Pike Regional SchoolsJr High / Middle School: Charles W. Lewis M.s.Jr High / Middle School District: Black Horse Pike Regional SchoolsHigh School: Highland H.s.High School District: Black Horse Pike Regional Schools |
Agent Information |
|---|
Listing Agent Listing ID: NJCD2061838 |
Community |
|---|
Not Senior Community |
HOA |
|---|
No HOA |
Lot Information |
|---|
Lot Area: 10001 sqft |
Listing Info |
|---|
Special Conditions: Standard |
Offer |
|---|
Listing Agreement Type: Exclusive Right To SellListing Terms: Cash, Conventional, FHA, VA Loan |
Compensation |
|---|
Buyer Agency Commission: 2.5Buyer Agency Commission Type: %Sub Agency Commission: 1Sub Agency Commission Type: %Transaction Broker Commission: 1Transaction Broker Commission Type: % |
Notes The listing broker’s offer of compensation is made only to participants of the MLS where the listing is filed |
Business |
|---|
Business Information Ownership: Fee Simple |
Miscellaneous |
|---|
BasementMls Number: NJCD2061838Municipality: GLOUCESTER TWP |
Last check for updates: about 20 hours ago
Listing courtesy of Ms. Mary Farrell, (609) 707-5023
Keller Williams Realty - Cherry Hill
Source: Bright MLS, MLS#NJCD2061838

Price History for 9 Blue Grass Rd
| Date | Price | Event | Source |
|---|---|---|---|
| 04/23/2024 | $444,900 | Pending | Bright MLS #NJCD2061838 |
| 04/10/2024 | $444,900 | Listed For Sale | Bright MLS #NJCD2061838 |
| 08/01/2019 | $276,000 | Sold | N/A |
| 06/10/2019 | $279,900 | Pending | Agent Provided |
| 05/19/2019 | $279,900 | Listed For Sale | Agent Provided |
| 05/09/2006 | $279,000 | Sold | N/A |
| 07/24/1996 | $119,000 | Sold | N/A |
Similar Homes You May Like
Skip to last item
- Keller Williams Realty - Atlantic Shore
- Keller Williams Realty - Moorestown
- See more homes for sale inClementonTake a look
Skip to first item
New Listings near 9 Blue Grass Rd
Skip to last item
- Keller Williams Realty - Moorestown
- Heaven Sent Real Estate Service LLC
- Keller Williams Realty - Moorestown
- See more homes for sale inClementonTake a look
Skip to first item
Property Taxes and Assessment
| Year | 2022 |
|---|---|
| Tax | |
| Assessment | $237,500 |
Home facts updated by county records
Comparable Sales for 9 Blue Grass Rd
Address | Distance | Property Type | Sold Price | Sold Date | Bed | Bath | Sqft |
|---|---|---|---|---|---|---|---|
0.16 | Single-Family Home | $410,000 | 09/07/23 | 4 | 3 | 2,336 | |
0.36 | Single-Family Home | $365,000 | 11/17/23 | 4 | 4 | 2,459 | |
0.24 | Single-Family Home | $365,000 | 07/28/23 | 4 | 3 | 1,996 | |
0.03 | Single-Family Home | $349,900 | 01/04/24 | 3 | 2 | 1,422 | |
0.46 | Single-Family Home | $435,000 | 09/22/23 | 4 | 4 | 2,092 | |
0.38 | Single-Family Home | $315,000 | 03/25/24 | 3 | 3 | 2,044 | |
0.47 | Single-Family Home | $320,000 | 01/26/24 | 4 | 2 | 2,359 | |
0.28 | Single-Family Home | $355,000 | 09/01/23 | 3 | 2 | 1,608 | |
0.51 | Single-Family Home | $439,900 | 02/27/24 | 4 | 3 | 1,857 | |
0.53 | Single-Family Home | $399,900 | 06/16/23 | 3 | 3 | 1,487 |
What Locals Say about Clementon
- Trulia User
- Resident
- 4mo ago
"The community is quiet and i feel safe living here, everything is within driving distance, and there are dog parks nearby. "
- Donna W.
- Visitor
- 3y ago
"I usually catch a ride. I don’t drive. I’ll take Lyft. Once in a while I will take Patco into town Philadelphia. "
- Joanne
- Resident
- 5y ago
"I commute in my personal vehicle. There is heavy traffic through the center of town due to long term -2 yr- road project. Public transportation is available. "
- Aneesah A.
- Resident
- 5y ago
"it quit for the most part. everyone mines there business. but still friendly idk what else to say . "
- Kelvin
- Visitor
- 5y ago
"the neighborhood is very peaceful and happy. The people are polight friendly and helpful. there's a lot of care and concern for everyone and everything around here "
- Andrea H.
- Resident
- 5y ago
"It’s a very small town. It’s quiet and the elementary school is great. My family and I love living here. "
LGBTQ Local Legal Protections
LGBTQ Local Legal Protections
Ms. Mary Farrell, Keller Williams Realty - Cherry Hill

The data relating to real estate for sale on this website appears in part through the BRIGHT Internet Data Exchange program, a voluntary cooperative exchange of property listing data between licensed real estate brokerage firms, and is provided by BRIGHT through a licensing agreement.
Listing information is from various brokers who participate in the Bright MLS IDX program and not all listings may be visible on the site.
The property information being provided on or through the website is for the personal, non-commercial use of consumers and such information may not be used for any purpose other than to identify prospective properties consumers may be interested in purchasing.
Some properties which appear for sale on the website may no longer be available because they are for instance, under contract, sold or are no longer being offered for sale.
Property information displayed is deemed reliable but is not guaranteed.
Copyright 2024 Bright MLS, Inc. Click here for more information
The listing broker’s offer of compensation is made only to participants of the MLS where the listing is filed.
The listing broker’s offer of compensation is made only to participants of the MLS where the listing is filed.
9 Blue Grass Rd, Clementon, NJ 08021 is a 4 bedroom, 4 bathroom, 2,743 sqft single-family home built in 1987. This property is currently available for sale and was listed by Bright MLS on Apr 10, 2024. The MLS # for this home is MLS# NJCD2061838.
