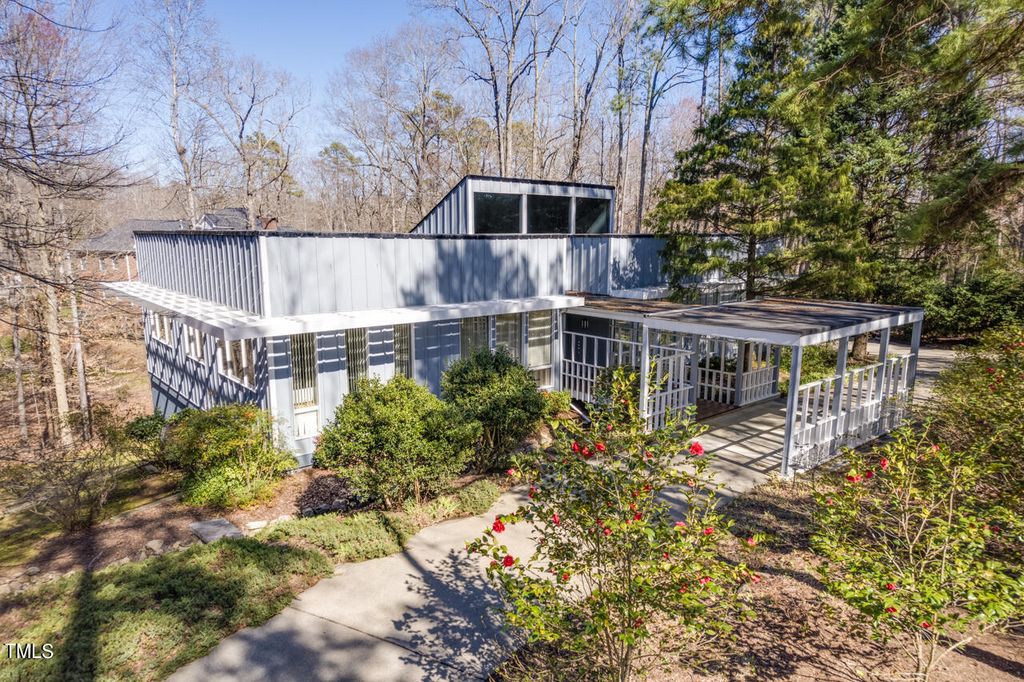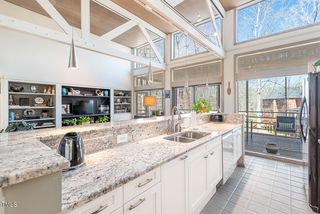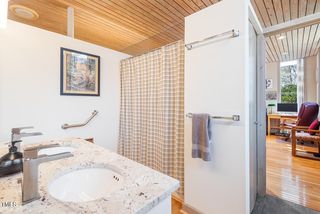


SOLDAPR 23, 2024
9 Appleton Pl
Durham, NC 27705
Croasdaile- 4 Beds
- 4 Baths
- 4,159 sqft (on 0.89 acres)
- 4 Beds
- 4 Baths
- 4,159 sqft (on 0.89 acres)
$850,000
Last Sold: Apr 23, 2024
8% below list $925K
$204/sqft
Est. Refi. Payment $5,126/mo*
$850,000
Last Sold: Apr 23, 2024
8% below list $925K
$204/sqft
Est. Refi. Payment $5,126/mo*
4 Beds
4 Baths
4,159 sqft
(on 0.89 acres)
Homes for Sale Near 9 Appleton Pl
Skip to last item
Skip to first item
Local Information
© Google
-- mins to
Commute Destination
Description
This property is no longer available to rent or to buy. This description is from April 25, 2024
Beautiful contemporary home in Croasdaile! Circular drive, carport and 2 car garage. Spacious screen porch and deck overlook large, private lot! Updated Kitchen is great for entertaining. Connects to Family Room for beautiful views and a nice flow. Lovely Dining Room and Den. First level Primary Bedroom plus 2 additional Bedrooms. Lower level features three separate family room/hobby areas, plus a full bath. Lots of natural light and sliding doors to exterior.
Home Highlights
Parking
2 Car Garage
Outdoor
Porch, Deck
A/C
Heating & Cooling
HOA
None
Price/Sqft
$204/sqft
Listed
44 days ago
Home Details for 9 Appleton Pl
Interior Features |
|---|
Interior Details Basement: Block, Daylight, Exterior Entry, Finished, Full, Heated, Storage Space, Crawl Space, Walk-Out AccessNumber of Rooms: 8 |
Beds & Baths Number of Bedrooms: 4Number of Bathrooms: 4Number of Bathrooms (full): 4 |
Dimensions and Layout Living Area: 4159 Square Feet |
Appliances & Utilities Utilities: Cable Available, Electricity Connected, Natural Gas Available, Natural Gas Connected, Sewer Connected, Water ConnectedAppliances: Cooktop, Dishwasher, Disposal, Double Oven, Dryer, Electric Cooktop, Electric Oven, Ice Maker, Microwave, Refrigerator, WasherDishwasherDisposalDryerLaundry: In Hall,Laundry Room,Main LevelMicrowaveRefrigeratorWasher |
Heating & Cooling Heating: Central, Forced Air, Natural GasHas CoolingAir Conditioning: Central Air, Electric, Gas, Multi UnitsHas HeatingHeating Fuel: Central |
Fireplace & Spa No Fireplace |
Windows, Doors, Floors & Walls Door: French Doors, Sliding DoorsFlooring: Hardwood, Laminate, Tile |
Levels, Entrance, & Accessibility Levels: Bi-LevelAccessibility: Accessible Approach with Ramp, Accessible Bedroom, Accessible Central Living Area, Accessible Doors, Accessible Entrance, Accessible Kitchen, Accessible Washer/Dryer, Level FlooringFloors: Hardwood, Laminate, Tile |
View Has a ViewView: Forest |
Exterior Features |
|---|
Exterior Home Features Roof: MembranePatio / Porch: Deck, Front Porch, Porch, ScreenedFoundation: BlockNo Private Pool |
Parking & Garage Number of Garage Spaces: 2Number of Carport Spaces: 2Number of Covered Spaces: 4Open Parking Spaces: 2Has a CarportHas a GarageHas an Attached GarageHas Open ParkingParking Spaces: 6Parking: Attached,Circular Driveway,Deck,Detached Carport,Garage Door Opener,Garage Faces Side,Inside Entrance,Kitchen Level,Lighted |
Pool Pool: Community |
Frontage Road Frontage: City StreetRoad Surface Type: Paved |
Water & Sewer Sewer: Public Sewer |
Finished Area Finished Area (above surface): 2635 Square FeetFinished Area (below surface): 1524 Square Feet |
Property Information |
|---|
Year Built Year Built: 1984Year Renovated: 1984 |
Property Type / Style Property Type: ResidentialProperty Subtype: Single Family Residence, ResidentialStructure Type: Site BuiltArchitecture: Contemporary |
Building Construction Materials: Block, Board & Batten SidingNot a New Construction |
Property Information Parcel Number: 081342344762 |
Price & Status |
|---|
Price List Price: $925,000Price Per Sqft: $204/sqft |
Active Status |
|---|
MLS Status: Closed |
Location |
|---|
Direction & Address City: DurhamCommunity: Croasdaile |
School Information Elementary School: Durham - HillandaleJr High / Middle School: Durham - BrogdenHigh School: Durham - Riverside |
Building |
|---|
Building Area Building Area: 4159 Square Feet |
Community |
|---|
Community Features: Clubhouse, Curbs, Golf, Pool, Street Lights, Tennis Court(s) |
Lot Information |
|---|
Lot Area: 0.89 acres |
Listing Info |
|---|
Special Conditions: Trust |
Compensation |
|---|
Buyer Agency Commission: 2.5Buyer Agency Commission Type: % |
Notes The listing broker’s offer of compensation is made only to participants of the MLS where the listing is filed |
Miscellaneous |
|---|
BasementMls Number: 10017236 |
Additional Information |
|---|
ClubhouseCurbsGolfPoolStreet LightsTennis Court(s) |
Last check for updates: about 17 hours ago
Listed by Amy B Andorfer, (919) 244-5800
Berkshire Hathaway HomeService
Jay Andorfer, (919) 244-5700
Berkshire Hathaway HomeService
Bought with: Amanda L Kondrasov, (336) 553-8077, Howard Perry & Walston Realtor
Source: TMLS, MLS#10017236

Price History for 9 Appleton Pl
| Date | Price | Event | Source |
|---|---|---|---|
| 04/23/2024 | $850,000 | Sold | TMLS #10017236 |
| 04/01/2024 | $925,000 | Pending | TMLS #10017236 |
| 03/14/2024 | $925,000 | Listed For Sale | TMLS #10017236 |
| 08/04/2015 | $539,900 | ListingRemoved | Agent Provided |
| 07/30/2015 | $539,900 | PriceChange | Agent Provided |
| 06/25/2015 | $544,000 | PriceChange | Agent Provided |
| 06/02/2015 | $545,000 | PriceChange | Agent Provided |
| 05/24/2015 | $549,000 | PriceChange | Agent Provided |
| 04/28/2015 | $555,000 | PriceChange | Agent Provided |
| 04/04/2015 | $565,000 | Listed For Sale | Agent Provided |
| 09/19/2012 | $495,000 | Sold | N/A |
| 07/10/2012 | $499,500 | PriceChange | Agent Provided |
| 06/20/2012 | $520,000 | PriceChange | Agent Provided |
| 05/10/2012 | $535,000 | Listed For Sale | Agent Provided |
| 05/15/1998 | $259,500 | Sold | TMLS #445277 |
Property Taxes and Assessment
| Year | 2022 |
|---|---|
| Tax | $7,890 |
| Assessment | $616,464 |
Home facts updated by county records
Comparable Sales for 9 Appleton Pl
Address | Distance | Property Type | Sold Price | Sold Date | Bed | Bath | Sqft |
|---|---|---|---|---|---|---|---|
0.09 | Single-Family Home | $870,000 | 03/25/24 | 5 | 5 | 3,495 | |
0.24 | Single-Family Home | $980,000 | 06/25/23 | 4 | 3 | 3,879 | |
0.22 | Single-Family Home | $1,125,000 | 06/07/23 | 5 | 4 | 4,693 | |
0.30 | Single-Family Home | $983,000 | 01/24/24 | 3 | 4 | 3,144 | |
0.32 | Single-Family Home | $1,175,000 | 06/29/23 | 4 | 5 | 4,242 | |
0.17 | Single-Family Home | $680,000 | 11/30/23 | 3 | 3 | 2,700 | |
0.36 | Single-Family Home | $810,000 | 08/14/23 | 4 | 4 | 3,685 | |
0.45 | Single-Family Home | $1,115,000 | 10/13/23 | 5 | 4 | 4,333 | |
0.21 | Single-Family Home | $625,000 | 07/14/23 | 5 | 3 | 3,315 |
Assigned Schools
These are the assigned schools for 9 Appleton Pl.
- Brogden Middle
- 6-8
- Public
- 628 Students
5/10GreatSchools RatingParent Rating AverageHere are my thoughts as an alumni of this school. My first year was all online and no one really participated so there isn’t much I can say, but 7th grade was when I went back in person. It was pretty average, with just a lot of drama and a few not great teachers (one I believe got fired m) but eighth grade really did a number on me. I will say though, that not too much homework is given but that does depend on your teachers. The school needs to do some serious work with the way they handle sexual harassment/bullying because as an afab person I am EXTREMELY catcalled and harassed anytime I walk into an unsupervised classroom, or even just through the hallways. There was a person who had been sexually harassing, bullying and even tried to sexually assault my friends and I multiple times for over a school year but the school pretended to care, but did nothing. The only teacher who actually took action was the band teacher who is one of the most amazing teacher I have ever had. The pe coach screamed at me until I started crying because I left the classroom one time bc I had to use the bathroom like a normal human being, and then yelled at my family bc of this. There were 2 shootings on campus in the span of a week and teachers told us not to talk about it because they said they thought it could be a rumor, as we were watching helicopter footage of the building we were in. Two high schoolers lost their lives that day, and our school did almost nothing to acknowledge them. The bodies of these students were found 39 minutes b4 school started meaning they could just cancel, but made us take tests and act like nothing happened. I get that their intentions were to not scare us, but they only instilled more fear. I will say that we have amazing guidance counselors and a phenomenal band program but we really need more resources for student mental health. I was pleasantly surprised by how well the school handled testing and learning accommodations on my 504 plan because I have adhd, which have definitely helped me a lot and most teachers have respected these. I have experienced some mild transphobia and homophobia from students but this is surprisingly not as common at the school. I really do think we need and lgbtqia+ club or a gsa though. There are lots of fights but that is to be expected in a middle school, and now and then we would have “gas leaks” which were just the smell of the ancient heating systems turning on.Other Review8mo ago - School for Creative Studies
- 6-12
- Public
- 655 Students
4/10GreatSchools RatingParent Rating AverageReally great school with so many interests and clubs for your kid. I'm blown away I hadn't heard more about this school before we attended. Music recording, coding, theatre arts, all the clubs you can imagine, foreign languages! All teachers can reach EV or AIG. Small class sizes which allows the staff to really get to know your kid. It's a phenomenal school!Parent Review7mo ago - Hillandale Elementary
- PK-5
- Public
- 562 Students
4/10GreatSchools RatingParent Rating AverageHillandale is a richly diverse community school with a long tradition of excellence. The school and broader parent communities feel like a family. Teachers are dedicated, creative, and care deeply for our children. The school represents the community and is rooted in equity and respect.Parent Review11mo ago - R N Harris Elementary
- PK-5
- Public
- 298 Students
9/10GreatSchools RatingParent Rating AverageWe were only able to be at RN Harris for one year and then moved out of the area.I would say this is a very child centered school. My child responded very well to this environment.The staff were very responsive to parent communication at all levels. The school worked closely with local organizations to make sure kids went home with food during school breaks. This demonstrated to me that the school staff were aware of the needs of their students outside of school hours as well.We miss you guys!Parent Review1y ago - Riverside High School
- 9-12
- Public
- 1653 Students
4/10GreatSchools RatingParent Rating AverageIts an OK school, some great teachers, some not so great. My girls love it, though. They made good friends. Good Latin program, engaged teacher, they are starting to read The Gallic War. The engineering program is good, and the leader is great - but mostly showed my girls that they don't want to be engineers, which is valuable. Good string music program, band not so good. All sorts of students, very various - very educational that way.Other Review2y ago - J D Clement Early College High School
- 9-12
- Public
- 403 Students
10/10GreatSchools RatingParent Rating AverageThis past year has been difficult for everyone, but especially for high school seniors. The support that we have received from the school's leadership, faculty, and staff have made it much better. The weekly updates from Principal Woods-Weeks keep everyone motivated. They really give us a sense of normalcy in this virtual environment. We joke about the reminder to wear school colors on Fridays, especially since we're at home! :)Now for the two pillars of strength that have consistently guided our child all along the way:1) Ms. Harris (9th Grade English Teacher, National Honor Society) made an impression with our family on Day One. Our child often talks about never getting a break because the same things that we say at home get reinforced by Ms. Harris. She is exactly what our child needs to stay on the course of excellence in high school AND college! Ms. Harris has written many letters of recommendation for college admission and scholarship applications. We are confident that her words will be the deciding factor for pending awards.2) Ms. Rankins (Counselor) is the ultimate energizer bunny! She never wavers from keeping students informed and on track for success. I follow the Remind app group that she created for the class. I can't imagine that anyone would miss out on the amazing opportunities that she shares. My friends who have students at other schools envy our process. The key to this school's success is the high bar that is set for the students and the commitment of those who are tasked to help them achieve excellence. The loving support with high expectations is greatly appreciated. Even though we are not in the building, we still see how their hard work is paying off for everyone who follows their process. Congratulations to the Class of 2021!Parent Review3y ago - Hillside New Tech High School
- 9-12
- Public
- 336 Students
8/10GreatSchools RatingParent Rating AverageWe have been pleased with our overall experience academically as well as with our extra curricular experience.Parent Review4y ago - Middle College High School @ Dtcc
- 11-12
- Public
- 181 Students
9/10GreatSchools RatingParent Rating AverageMy daughter has had a fantastic experience at Middle College HS. While she loved the flexibility and independence that Middle College provided, she also became deeply engaged in the clubs and social activities offered by the school- even during COVID. We so appreciate the support she received from these club advisors and the counselors who guided her through her final years of high school and the college application process. My daughter will graduate high school with an associates degree in arts and will attend a four year college in the fall. We are thrilled with the knowledge, confidence, and life skills that she gained at Middle College and enthusiastically recommend the school.Parent Review2y ago - City Of Medicine Academy
- 9-12
- Public
- 345 Students
8/10GreatSchools RatingParent Rating AverageWe are extremely happy with our overall experience at City of Medicine Academy.Parent Review5y ago - Dps Hospital School
- PK-12
- Public
N/AGreatSchools RatingParent Rating AverageNo reviews available for this school. - Check out schools near 9 Appleton Pl.
Check with the applicable school district prior to making a decision based on these schools. Learn more.
Neighborhood Overview
Neighborhood stats provided by third party data sources.
LGBTQ Local Legal Protections
LGBTQ Local Legal Protections

Some IDX listings have been excluded from this IDX display.
Brokers make an effort to deliver accurate information, but buyers should independently verify any information on which they will rely in a transaction. The listing broker shall not be responsible for any typographical errors, misinformation, or misprints, and they shall be held totally harmless from any damages arising from reliance upon this data. This data is provided exclusively for consumers’ personal, non-commercial use.
Listings marked with an icon are provided courtesy of the Triangle MLS, Inc. of North Carolina, Internet Data Exchange Database.
Closed (sold) listings may have been listed and/or sold by a real estate firm other than the firm(s) featured on this website. Closed data is not available until the sale of the property is recorded in the MLS. Home sale data is not an appraisal, CMA, competitive or comparative market analysis, or home valuation of any property.
Copyright 2024 Triangle MLS, Inc. of North Carolina. All rights reserved.
The listing broker’s offer of compensation is made only to participants of the MLS where the listing is filed.
The listing broker’s offer of compensation is made only to participants of the MLS where the listing is filed.
Homes for Rent Near 9 Appleton Pl
Skip to last item
Skip to first item
Off Market Homes Near 9 Appleton Pl
Skip to last item
Skip to first item
9 Appleton Pl, Durham, NC 27705 is a 4 bedroom, 4 bathroom, 4,159 sqft single-family home built in 1984. 9 Appleton Pl is located in Croasdaile, Durham. This property is not currently available for sale. 9 Appleton Pl was last sold on Apr 23, 2024 for $850,000 (8% lower than the asking price of $925,000). The current Trulia Estimate for 9 Appleton Pl is $850,400.
