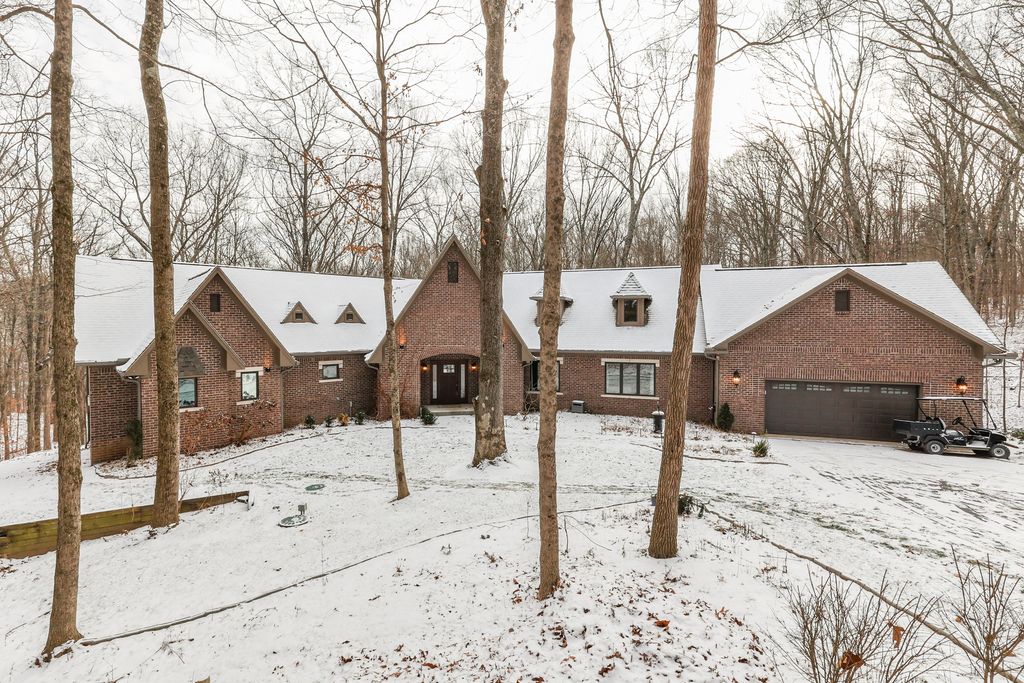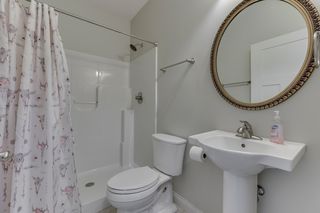


FOR SALE11.43 ACRES
8851 S Peoga Rd
Trafalgar, IN 46181
- 3 Beds
- 3 Baths
- 3,101 sqft (on 11.43 acres)
- 3 Beds
- 3 Baths
- 3,101 sqft (on 11.43 acres)
3 Beds
3 Baths
3,101 sqft
(on 11.43 acres)
Local Information
© Google
-- mins to
Commute Destination
Description
Beautiful 3 bdrm, 3 bath custom built brick home with 3100 sq ft sits on 11.43 wooded acres full of nature and an abundance of wildlife. Great room with 23 ft cathedral ceilings and 200 sq ft of windows for natural lighting and captivating views. Gourmet kitchen offers two tone granite counter tops, custom built cabinets w/ soft close doors and drawers, pull out drawers, large walk-in pantry, floor to ceiling custom built glass wine cabinet, cooking island w/ built in cooktop, stainless steel appliances, bar area with built in sink and much more. Oversized two car garage with additional storage closet, ceiling mounted electric heater, side door, private stairway to attic above garage that could be finished for additional living space. Enjoy relaxing on the 1600 sq ft composite deck that includes a covered porch, outdoor woodburning fireplace, furniture storage closet, ceiling fans and house accent lighting. Newly built pole barn offers finished walls, spray foam ceiling, upstairs loft area, heat, central air and covered porch.
Home Highlights
Parking
2 Car Garage
Outdoor
Yes
A/C
Heating & Cooling
HOA
None
Price/Sqft
$419
Listed
102 days ago
Home Details for 8851 S Peoga Rd
Active Status |
|---|
MLS Status: Active |
Interior Features |
|---|
Interior Details Number of Rooms: 9Types of Rooms: Office, Hearth Room, Bedroom 2, Master Bedroom, Kitchen, Sun Room, Utility Room, Play Room, Bedroom 3, Great Room |
Beds & Baths Number of Bedrooms: 3Main Level Bedrooms: 3Number of Bathrooms: 3Number of Bathrooms (full): 3Number of Bathrooms (main level): 3 |
Dimensions and Layout Living Area: 3101 Square Feet |
Appliances & Utilities Appliances: Electric Cooktop, Dishwasher, Down Draft, Dryer, Electric Water Heater, MicroHood, Microwave, Oven, Refrigerator, Washer, Water Softener OwnedDishwasherDryerLaundry: Main LevelMicrowaveRefrigeratorWasher |
Heating & Cooling Heating: Electric,Forced Air,Heat Pump,High Efficiency (90%+ AFUE )Has CoolingAir Conditioning: Central AirHas HeatingHeating Fuel: Electric |
Fireplace & Spa Number of Fireplaces: 2Fireplace: Hearth Room, Outside, Wood BurningHas a Fireplace |
Gas & Electric Electric: 200+ Amp Service |
Windows, Doors, Floors & Walls Window: Screens, Skylight(s), Windows ThermalFlooring: Hardwood |
Levels, Entrance, & Accessibility Stories: 1Levels: OneFloors: Hardwood |
Security Security: Security Alarm Paid |
Exterior Features |
|---|
Exterior Home Features Patio / Porch: CoveredOther Structures: Barn Mini, Barn PoleFoundation: Concrete Perimeter, Full |
Parking & Garage Number of Garage Spaces: 2Number of Covered Spaces: 2Other Parking: Garage Parking Other(Finished Garage, Garage Door Opener, Service Door)No CarportHas a GarageHas an Attached GarageParking Spaces: 2Parking: Attached |
Frontage WaterfrontWaterfront: CreekOn Waterfront |
Farm & Range Horse Amenities: None |
Days on Market |
|---|
Days on Market: 102 |
Property Information |
|---|
Year Built Year Built: 2015 |
Property Type / Style Property Type: ResidentialProperty Subtype: Residential, Single Family ResidenceArchitecture: Ranch,Traditional |
Building Construction Materials: BrickNot a New ConstructionNot Attached Property |
Property Information Condition: Updated/RemodeledParcel Number: 411036044032000015 |
Price & Status |
|---|
Price List Price: $1,299,900Price Per Sqft: $419 |
Status Change & Dates Off Market Date: Wed Jul 17 2024Possession Timing: Negotiable |
Location |
|---|
Direction & Address City: TrafalgarCommunity: No Subdivision |
School Information Elementary School: Indian Creek Elementary SchoolJr High / Middle School: Indian Creek Middle SchoolHigh School: Indian Creek Sr High SchoolHigh School District: Nineveh-Hensley-Jackson United |
Agent Information |
|---|
Listing Agent Listing ID: 21960017 |
Building |
|---|
Building Area Building Area: 3101 Square Feet |
HOA |
|---|
No HOA |
Lot Information |
|---|
Lot Area: 11.43 Acres |
Compensation |
|---|
Buyer Agency Commission: 2.5Buyer Agency Commission Type: % |
Notes The listing broker’s offer of compensation is made only to participants of the MLS where the listing is filed |
Miscellaneous |
|---|
Mls Number: 21960017Attic: Permanent StairsAttribution Contact: mshupert@callcarpenter.com |
Additional Information |
|---|
Mlg Can ViewMlg Can Use: IDX |
Last check for updates: about 20 hours ago
Listing Provided by: Milissa Shupert
Carpenter, REALTORS®
Source: MIBOR as distributed by MLS GRID, MLS#21960017

Price History for 8851 S Peoga Rd
| Date | Price | Event | Source |
|---|---|---|---|
| 02/16/2024 | $1,299,900 | PriceChange | MIBOR as distributed by MLS GRID #21960017 |
| 01/17/2024 | $1,350,000 | Listed For Sale | MIBOR as distributed by MLS GRID #21960017 |
| 06/03/2021 | $775,000 | Sold | MIBOR as distributed by MLS GRID #21723868 |
| 04/22/2021 | $800,000 | Pending | MIBOR as distributed by MLS GRID #21723868 |
| 01/19/2021 | ListingRemoved | MIBOR as distributed by MLS GRID | |
| 07/09/2020 | $800,000 | Listed For Sale | Agent Provided |
Similar Homes You May Like
Skip to last item
- RE/MAX Real Estate Prof, Active
- See more homes for sale inTrafalgarTake a look
Skip to first item
New Listings near 8851 S Peoga Rd
Skip to last item
- RE/MAX Real Estate Prof, Active
- See more homes for sale inTrafalgarTake a look
Skip to first item
Property Taxes and Assessment
| Year | 2023 |
|---|---|
| Tax | $5,362 |
| Assessment | $677,700 |
Home facts updated by county records
Comparable Sales for 8851 S Peoga Rd
Address | Distance | Property Type | Sold Price | Sold Date | Bed | Bath | Sqft |
|---|---|---|---|---|---|---|---|
0.30 | Single-Family Home | $270,000 | 02/20/24 | 3 | 2 | 1,232 | |
1.41 | Single-Family Home | $555,000 | 06/28/23 | 3 | 3 | 3,464 | |
1.27 | Single-Family Home | $312,500 | 08/16/23 | 3 | 1 | 2,430 | |
1.84 | Single-Family Home | $655,000 | 09/26/23 | 3 | 2 | 3,696 | |
1.29 | Single-Family Home | $280,000 | 02/23/24 | 3 | 3 | 2,160 | |
0.85 | Single-Family Home | $210,000 | 09/01/23 | 3 | 1 | 800 | |
1.76 | Single-Family Home | $575,000 | 10/23/23 | 4 | 2 | 1,978 | |
2.14 | Single-Family Home | $500,000 | 08/15/23 | 3 | 4 | 3,157 | |
1.33 | Single-Family Home | $300,000 | 08/10/23 | 3 | 2 | 1,912 | |
1.26 | Single-Family Home | $165,000 | 06/23/23 | 3 | 2 | 1,773 |
LGBTQ Local Legal Protections
LGBTQ Local Legal Protections
Milissa Shupert, Carpenter, REALTORS®

Based on information submitted to the MLS GRID as of 2024-02-07 08:48:41 PST. All data is obtained from various sources and may not have been verified by broker or MLS GRID. Supplied Open House Information is subject to change without notice. All information should be independently reviewed and verified for accuracy. Properties may or may not be listed by the office/agent presenting the information. Some IDX listings have been excluded from this website. Click here for more information
The listing broker’s offer of compensation is made only to participants of the MLS where the listing is filed.
The listing broker’s offer of compensation is made only to participants of the MLS where the listing is filed.
8851 S Peoga Rd, Trafalgar, IN 46181 is a 3 bedroom, 3 bathroom, 3,101 sqft single-family home built in 2015. This property is currently available for sale and was listed by MIBOR as distributed by MLS GRID on Jan 17, 2024. The MLS # for this home is MLS# 21960017.
