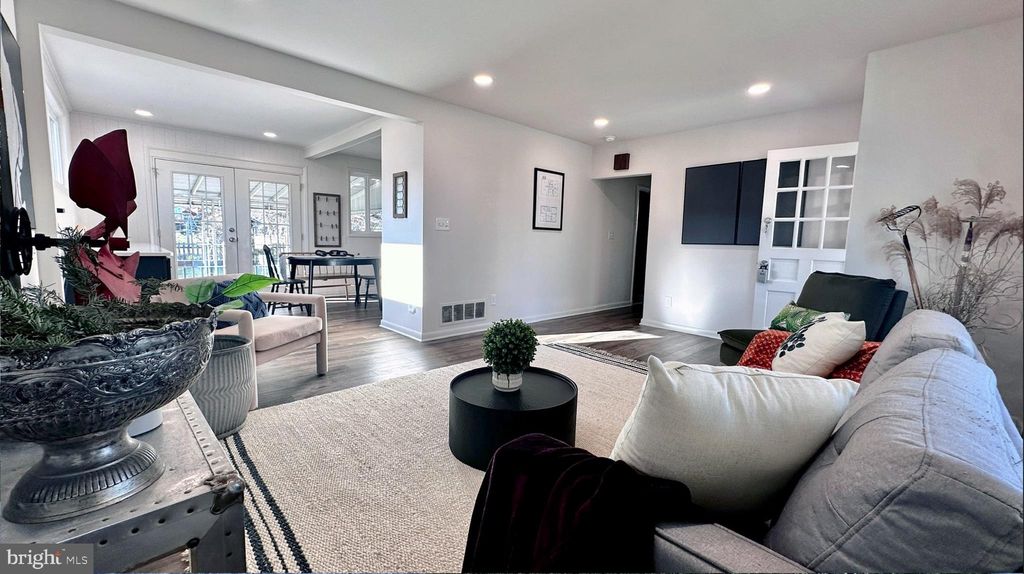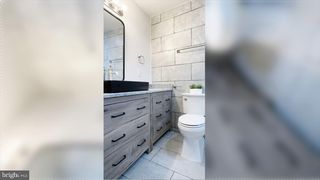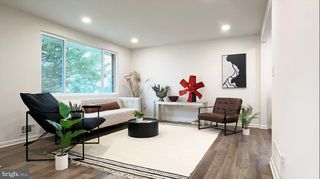


FOR SALE
8802 Ashford Rd
Parkville, MD 21234
- 5 Beds
- 3 Baths
- 2,268 sqft
- 5 Beds
- 3 Baths
- 2,268 sqft
5 Beds
3 Baths
2,268 sqft
Local Information
© Google
-- mins to
Commute Destination
Description
OPEN 04/27 12:00-2:00PM. A multigenerational home. Beautifully renovated and fully permitted and inspected work by licensed and insured contractors. Your future home (with potential in-law suite) is in move-in condition with 3 bedrooms and 2 full bathrooms on the main level (and additional rooms, kitchenette, and separate basement entry door). The primary bedroom has the view of the large and level backyard; bedrooms 2 and 3 are well sized to easily fit queen beds and two night stands! A semi-open floor plan offers the best privacy and open flow from living/dining/cooking. The kitchen has french patio doors to easily connect the indoor with outside for a great entertainment space. The full basement has separate interior and exterior entries with 3 additional rooms and full bathroom and second kitchen with electric cooktop, laundry, and exhaust fan--perfect for potential rental income or live-in! All new energy efficient windows installed in 2023, furnace and AC previously updated in 2022. All new electric service (heavy-up) in 2023. The home comes with top-of-the-line stainless steel appliances and the kitchen is fully loaded with extra cabinets and counter spaces. Granite countertops throughout the house. You will enjoy the efficiently designed and finishes of this perfect home. TITLE work already completed by Community Title Network (reach out to coordinate for discounts and savings).
Home Highlights
Parking
Open Parking
Outdoor
Porch, Patio
A/C
Heating & Cooling
HOA
None
Price/Sqft
$192
Listed
103 days ago
Home Details for 8802 Ashford Rd
Interior Features |
|---|
Interior Details Basement: Full,Partial,Finished,Heated,Improved,Interior Entry,Exterior Entry,Poured Concrete,Space For Rooms,Sump Pump,Windows,WorkshopNumber of Rooms: 1Types of Rooms: Basement |
Beds & Baths Number of Bedrooms: 5Main Level Bedrooms: 3Number of Bathrooms: 3Number of Bathrooms (full): 3Number of Bathrooms (main level): 2 |
Dimensions and Layout Living Area: 2268 Square Feet |
Appliances & Utilities Utilities: Natural Gas Available, Electricity AvailableAppliances: Built-In Microwave, Cooktop, Dishwasher, Disposal, Dryer - Electric, Dryer - Front Loading, ENERGY STAR Qualified Dishwasher, ENERGY STAR Qualified Refrigerator, Exhaust Fan, Ice Maker, Microwave, Self Cleaning Oven, Oven/Range - Gas, Refrigerator, Stainless Steel Appliance(s), Washer - Front Loading, Washer, Washer/Dryer Stacked, Water Heater, Water Heater - High-Efficiency, Gas Water HeaterDishwasherDisposalLaundry: Lower Level,In Basement,Dryer In Unit,Washer In UnitMicrowaveRefrigeratorWasher |
Heating & Cooling Heating: Forced Air,ENERGY STAR Qualified Equipment,90% Forced Air,Natural GasHas CoolingAir Conditioning: Central A/C,ElectricHas HeatingHeating Fuel: Forced Air |
Fireplace & Spa No Fireplace |
Gas & Electric Electric: 200+ Amp Service |
Windows, Doors, Floors & Walls Window: Double Hung, Casement, Low Emissivity Windows, Insulated Windows, Screens, Sliding, Vinyl Clad, ReplacementDoor: Storm Door(s), Six Panel, Insulated, ENERGY STAR Qualified DoorsFlooring: Partially Carpeted, Luxury Vinyl Plank, Ceramic Tile, Carpet |
Levels, Entrance, & Accessibility Stories: 2Number of Stories: 2Levels: TwoAccessibility: NoneFloors: Partially Carpeted, Luxury Vinyl Plank, Ceramic Tile, Carpet |
Security Security: Carbon Monoxide Detector(s), Exterior Cameras, Main Entrance Lock |
Exterior Features |
|---|
Exterior Home Features Roof: ShinglePatio / Porch: Patio, PorchOther Structures: Above Grade, Below GradeExterior: Rain Gutters, Street Lights, Sidewalks, LightingFoundation: Block, PermanentNo Private Pool |
Parking & Garage No CarportNo GarageNo Attached GarageHas Open ParkingParking: Concrete Driveway,Free,Unassigned,Driveway,On Street |
Pool Pool: Community |
Frontage Not on Waterfront |
Water & Sewer Sewer: Public Sewer |
Farm & Range Not Allowed to Raise Horses |
Finished Area Finished Area (above surface): 1134 Square FeetFinished Area (below surface): 1134 Square Feet |
Days on Market |
|---|
Days on Market: 103 |
Property Information |
|---|
Year Built Year Built: 1960Year Renovated: 2024 |
Property Type / Style Property Type: ResidentialProperty Subtype: Single Family ResidenceStructure Type: DetachedArchitecture: Raised Ranch/Rambler,Contemporary |
Building Construction Materials: Brick, Wood Siding, Aluminum SidingNot a New Construction |
Property Information Condition: ExcellentNot Included in Sale: Staging And Furnishing, Security And Smart Devices, Leased Internet Devices.Parcel Number: 04090906002080 |
Price & Status |
|---|
Price List Price: $435,999Price Per Sqft: $192 |
Status Change & Dates Possession Timing: 0-30 Days CD, 31-60 Days CD, Immediate, Close Of Escrow |
Active Status |
|---|
MLS Status: ACTIVE |
Location |
|---|
Direction & Address City: ParkvilleCommunity: Harwood Manor |
School Information Elementary School District: Baltimore County Public SchoolsJr High / Middle School District: Baltimore County Public SchoolsHigh School District: Baltimore County Public Schools |
Agent Information |
|---|
Listing Agent Listing ID: MDBC2086868 |
Community |
|---|
Not Senior Community |
HOA |
|---|
No HOA |
Lot Information |
|---|
Lot Area: 7150 sqft |
Listing Info |
|---|
Special Conditions: Standard |
Offer |
|---|
Listing Agreement Type: Exclusive Right To SellListing Terms: Cash, Conventional, Private Financing Available, Other |
Energy |
|---|
Energy Efficiency Features: Appliances, Construction, HVAC, Lighting |
Compensation |
|---|
Buyer Agency Commission: 2.5Buyer Agency Commission Type: %Sub Agency Commission: 0Sub Agency Commission Type: % |
Notes The listing broker’s offer of compensation is made only to participants of the MLS where the listing is filed |
Business |
|---|
Business Information Ownership: Fee Simple |
Miscellaneous |
|---|
BasementMls Number: MDBC2086868 |
Last check for updates: about 10 hours ago
Listing courtesy of Mr. Thom Ishida, (617) 918-7272
Cummings & Co. Realtors, (410) 823-0033
Listing Team: Key Home Team, Co-Listing Team: Key Home Team,Co-Listing Agent: Ashira Z Barbosa, (410) 530-8390
Cummings & Co. Realtors, (410) 823-0033
Source: Bright MLS, MLS#MDBC2086868

Price History for 8802 Ashford Rd
| Date | Price | Event | Source |
|---|---|---|---|
| 04/24/2024 | $435,999 | PendingToActive | Bright MLS #MDBC2086868 |
| 04/23/2024 | $435,999 | Pending | Bright MLS #MDBC2086868 |
| 03/27/2024 | $435,999 | PriceChange | Bright MLS #MDBC2086868 |
| 03/21/2024 | $445,999 | Listed For Sale | Bright MLS #MDBC2086868 |
| 03/12/2024 | ListingRemoved | Bright MLS #MDBC2086868 | |
| 03/12/2024 | $445,999 | PendingToActive | Bright MLS #MDBC2086868 |
| 02/06/2024 | $445,999 | Contingent | Bright MLS #MDBC2086868 |
| 01/17/2024 | $445,999 | Listed For Sale | Bright MLS #MDBC2086868 |
| 01/10/2024 | ListingRemoved | Bright MLS #MDBC2084666 | |
| 01/04/2024 | $445,999 | Listed For Sale | Bright MLS #MDBC2084666 |
| 12/22/2023 | ListingRemoved | Bright MLS #MDBC2084666 | |
| 12/14/2023 | $459,999 | Listed For Sale | Bright MLS #MDBC2084666 |
| 05/22/2023 | $260,000 | Sold | Bright MLS #MDBC2062406 |
| 03/21/2023 | $225,000 | Contingent | Bright MLS #MDBC2062406 |
| 03/16/2023 | $225,000 | Listed For Sale | Bright MLS #MDBC2062406 |
Similar Homes You May Like
Skip to last item
- Berkshire Hathaway HomeServices Homesale Realty
- Monument Sotheby's International Realty
- See more homes for sale inParkvilleTake a look
Skip to first item
New Listings near 8802 Ashford Rd
Skip to last item
- Berkshire Hathaway HomeServices Homesale Realty
- Keller Williams Gateway LLC
- Keller Williams Gateway LLC
- See more homes for sale inParkvilleTake a look
Skip to first item
Property Taxes and Assessment
| Year | 2023 |
|---|---|
| Tax | $2,618 |
| Assessment | $241,700 |
Home facts updated by county records
Comparable Sales for 8802 Ashford Rd
Address | Distance | Property Type | Sold Price | Sold Date | Bed | Bath | Sqft |
|---|---|---|---|---|---|---|---|
0.14 | Single-Family Home | $397,500 | 09/13/23 | 3 | 3 | 2,355 | |
0.13 | Single-Family Home | $390,000 | 05/24/23 | 3 | 3 | 2,301 | |
0.13 | Single-Family Home | $399,900 | 03/22/24 | 5 | 2 | 1,890 | |
0.14 | Single-Family Home | $299,995 | 01/05/24 | 3 | 2 | 1,991 | |
0.11 | Single-Family Home | $241,800 | 02/21/24 | 3 | 2 | 1,620 | |
0.08 | Single-Family Home | $405,000 | 01/22/24 | 4 | 2 | 1,892 | |
0.19 | Single-Family Home | $310,300 | 10/23/23 | 3 | 2 | 1,708 | |
0.10 | Single-Family Home | $412,500 | 07/28/23 | 3 | 3 | 2,117 | |
0.36 | Single-Family Home | $370,000 | 05/23/23 | 4 | 3 | 2,520 |
What Locals Say about Parkville
- Trulia User
- Resident
- 4mo ago
"it's ok to live in this area people are very friendly. they are very helpful, and eager to meet different people."
- Trulia User
- Resident
- 7mo ago
"it's a great place to live and the people are really nice. Everything is convenient and in a great location."
- Trulia User
- Prev. Resident
- 1y ago
"well my commute was great actually. this neighborhood is amazing in so many ways and it actually has a very easy commute to 695 and in a few miles to 95. very close to downtown Baltimore 45 minutes to Washington DC great schools great people great community Towson Town Center. great commute to food shopping entertainment and of course Baltimore Ravens and Orioles Stadiums."
- Trulia User
- Resident
- 1y ago
"This is a diverse, family friendly, dog friendly neighborhood. This is a low crime area. Close to Walmart, Target and about 10 min drive from Towson Mall ! "
- Trulia User
- Visitor
- 1y ago
"They might not like that it’s more urban and while there is grass there aren’t a lot of dog parks so it may be a bit difficult. "
- Trulia User
- Resident
- 2y ago
"Kid friendly area, park and play areas, a lot of kids all ages to make friends with. I love that we are close to the police station and they are always around."
- Trulia User
- Resident
- 2y ago
"low crime. mostly home owners so the area is clean and well kept. I really enjoy the area and pleasant plains is a really great school for kids."
- Trulia User
- Resident
- 3y ago
"The commute is super convenient because the beltway is very close by. Joppa road can be a mess to drive around but otherwise it’s easy to get anywhere "
- Kmelkins
- Resident
- 3y ago
"Many people here own dogs and walk them throughout the day. A lot of houses have very large yards that can easily accommodate a large dog."
- J T.
- Resident
- 3y ago
"Family oriented area. Affordable housing. Growing families in area. Good schools. Lots of parks, close shopping"
- Angela S. .
- Prev. Resident
- 3y ago
"Gathering; sometimes given by churches are rather cool. And I also like the occasional yard sales. Truly, I love the area in general."
- Benjamin L.
- Resident
- 3y ago
"Lots of traffic but also plenty of places to walk your dog at all times. Lots of parks and other dogs as well "
- Destefani20106
- Resident
- 4y ago
"Crime is up as well as littering and a lack of police present and concern . Schools are sub par and parent involvement is minimal at best "
- Destefani20106
- Resident
- 4y ago
"Often people get dogs for the wrong reason. They don’t pick up after their dogs or walk them on a frequent basis. It would be nice to have a dog park in the area. "
- Dave
- Resident
- 4y ago
"House decorating, monthly newsletter , many people walk about with pets. There are lots of people who own their home. The properties are built well. "
- Theresa R.
- Visitor
- 4y ago
"I Ike visiting this neighborhood, it’s a wonderful area. The lawns are well maintained, You’s can tell it’s an area with homeowners. If I could live here I definitely would buy a house and raise a family."
- Sherice H.
- Resident
- 4y ago
"I’ve lived here for 5 years. Great area for children.I love the schools also.I brought my first new car because of the area.i brought it because it’s a lot of different place to entertain at."
- Charlotte R.
- Resident
- 4y ago
"There are many families and different nationalities in this area..People are friendly and many places to shop and eat. "
- Christine M. F.
- Resident
- 4y ago
"Foul mouth kids. Trashing people’s yards. I would not recommend anybody to live in this neighborhood. Crime is the worst and so are the nosey neighbors. I am counting the days when I can leave this crime and rat invested neighbor hood"
- kdoubleu
- Resident
- 4y ago
"Made a big mistake living here. Between the schools and the lack of pride in property, this area is a no go for modern/progressive families. "
- Tatianabeckles
- Resident
- 4y ago
"school bus stops are convenient, quiet and friendly. people drive fast. and sometimes the wrong way on one way streets."
- Leonard R. F.
- Prev. Resident
- 5y ago
"great schools in the area. friendly neighbors and access to restaurants and highways. police and fire departments close by."
- Kenyacochran
- Resident
- 5y ago
"we have neighbors that are clean and friendly and the schools are very great I love the beauty of it"
- Marissa D.
- Resident
- 5y ago
"Each home has so much character, and every homeowner loves this neighborhood. Its a true gem in Baltimore County!"
- Engregny
- Resident
- 5y ago
"There’s a lot of restaurants in the area. Towson/parkville area is really up & coming. There are tons of families in this neighborhood."
- Lydiahthuo53
- Resident
- 5y ago
"I've lived here for 10 years,people are friendly,trees,good for bbq,can be bad during snow as they take time to clean"
- Bruce N.
- Resident
- 6y ago
"Multiple Parks in walking distance. Dog friendly neighborhood. Quiet neighborhood. Close to the freeway and main roads, but away from traffic enough to have dogs or children."
- Najiman80
- Resident
- 6y ago
"I've lived on this street for almost two years and I love the area. just don't like that the houses don't have basements"
- Casey W.
- Resident
- 6y ago
"This neighborhood is going downhill fast. Especially Hillendale - wouldn’t recommend living here at all. "
LGBTQ Local Legal Protections
LGBTQ Local Legal Protections
Mr. Thom Ishida, Cummings & Co. Realtors

The data relating to real estate for sale on this website appears in part through the BRIGHT Internet Data Exchange program, a voluntary cooperative exchange of property listing data between licensed real estate brokerage firms, and is provided by BRIGHT through a licensing agreement.
Listing information is from various brokers who participate in the Bright MLS IDX program and not all listings may be visible on the site.
The property information being provided on or through the website is for the personal, non-commercial use of consumers and such information may not be used for any purpose other than to identify prospective properties consumers may be interested in purchasing.
Some properties which appear for sale on the website may no longer be available because they are for instance, under contract, sold or are no longer being offered for sale.
Property information displayed is deemed reliable but is not guaranteed.
Copyright 2024 Bright MLS, Inc. Click here for more information
The listing broker’s offer of compensation is made only to participants of the MLS where the listing is filed.
The listing broker’s offer of compensation is made only to participants of the MLS where the listing is filed.
8802 Ashford Rd, Parkville, MD 21234 is a 5 bedroom, 3 bathroom, 2,268 sqft single-family home built in 1960. This property is currently available for sale and was listed by Bright MLS on Mar 21, 2024. The MLS # for this home is MLS# MDBC2086868.
