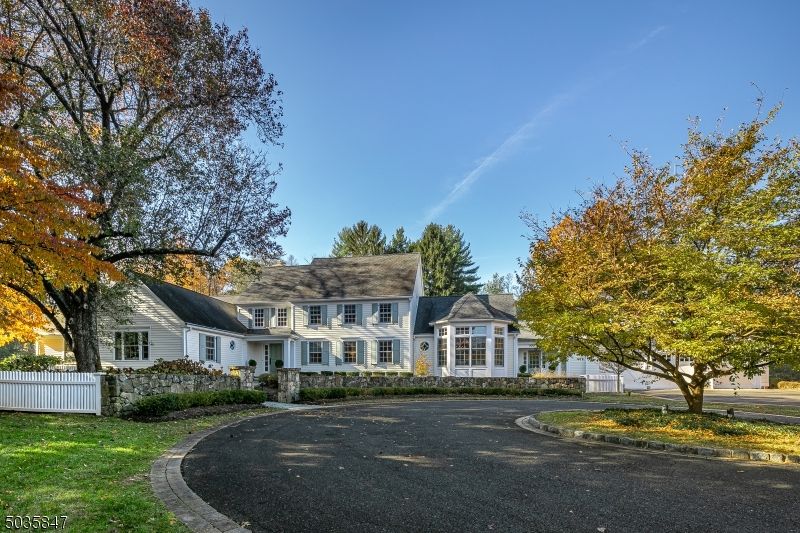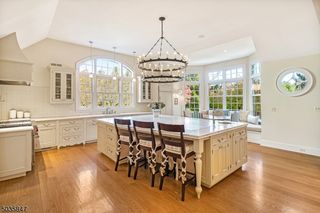


FOR SALE4 ACRES
88 Village Rd
New Vernon, NJ 07976
- 5 Beds
- 4 Baths
- 5 Beds
- 4 Baths
5 Beds
4 Baths
(on 4 acres)
Local Information
© Google
-- mins to
Commute Destination
Description
This exquisite 5br, 3.1bath home sits on 4 private acres. The foyer opens into the living rm with a wood-burning fireplace w/detailed molding and large windows overlooking the gorgeous property. An adjoining hall leads to the dining rm then to an artist's gallery on the right and, on the left, French doors opening to the covered porch. An oversized island w/Calacatta marble top, offset by a dramatic iron chandelier, centers the spectacular kitchen. Large windows and built-in seating secure the perfect eating area. Custom-painted maple cabinetry w/ an abundance of storage conceals the state-of-the-art furnishings and top-of-the-line appliances. Opposite the kitchen, enter the striking family rm w/vaulted tongue-and-groove ceiling and exposed beams. A fireplace, large windows and French doors offer quiet gentility and exceptional relaxing space. The laundry rm, mudrm and a 3 car garage are just down the hall. On the other end of the first floor is the primary suite. A large bedrm w/vaulted ceilings, 2 walk-in closets and custom built-ins are complemented by the luxurious owners' bath. Calacatta marble creates beautiful finishes throughout. The jetted tub, washer/dryer and radiant heated floors enhance the master suite. A home office, 2nd bedrm, full bath and half bath complete the 1st floor. Upstairs are 2 bedrooms, with walk-in closets, and a full bath. A bedrm/ bonus rm completes the upper floor. On the lower level, the house boasts a workout rm, a utility rm and storage.
Home Highlights
Parking
3 Car Garage
Outdoor
Porch, Patio
A/C
Heating & Cooling
HOA
None
Price/Sqft
No Info
Listed
38 days ago
Home Details for 88 Village Rd
Active Status |
|---|
MLS Status: Active |
Interior Features |
|---|
Interior Details Basement: Yes,Partially Finished,PartialNumber of Rooms: 13Types of Rooms: Master Bedroom, Bedroom 1, Bedroom 2, Bedroom 3, Bedroom 4, Master Bathroom, Dining Room, Family Room, Kitchen, Living Room, Basement |
Beds & Baths Number of Bedrooms: 5Number of Bathrooms: 4Number of Bathrooms (full): 3Number of Bathrooms (half): 1 |
Appliances & Utilities Utilities: Underground Utilities, Electricity Connected, Natural Gas Connected, Cable Available, Fiber Optic Available, Garbage Extra ChargeAppliances: Dishwasher, Dryer, Microwave, Range/Oven-Gas, Refrigerator, Self Cleaning Oven, Washer/Dryer Stacked, Washer, Wine Refrigerator, Gas Water HeaterDishwasherDryerLaundry: Laundry RoomMicrowaveRefrigeratorWasher |
Heating & Cooling Heating: 4+ Units,Zoned,Radiant - Hot Water,Natural GasHas CoolingAir Conditioning: 4+ Units,Central Air,Ductless Split AC,ZonedHas HeatingHeating Fuel: 4 Units |
Fireplace & Spa Number of Fireplaces: 2Fireplace: Family Room, Gas, Living Room, Wood BurningSpa: BathHas a FireplaceHas a Spa |
Gas & Electric Gas: Gas-NaturalHas Electric on Property |
Windows, Doors, Floors & Walls Flooring: Carpet, Marble, Stone, Wood |
Levels, Entrance, & Accessibility Floors: Carpet, Marble, Stone, Wood |
Exterior Features |
|---|
Exterior Home Features Roof: Asphalt ShinglePatio / Porch: Open Porch(es), PatioFencing: WoodExterior: Underground Lawn SprinklerNo Private Pool |
Parking & Garage Number of Garage Spaces: 3Number of Covered Spaces: 3Open Parking Spaces: 10No CarportHas a GarageHas an Attached GarageParking Spaces: 10Parking: 1 Car Width,Asphalt,Circular Driveway,Attached Garage,Garage Door Opener,Oversized |
Water & Sewer Sewer: Septic 5+ Bedroom Town Verified |
Days on Market |
|---|
Days on Market: 38 |
Property Information |
|---|
Year Built Year Built: 1964Year Renovated: 2010 |
Property Type / Style Property Type: ResidentialProperty Subtype: Single Family ResidenceArchitecture: Custom Home |
Building Construction Materials: Wood Shingle |
Property Information Not Included in Sale: See listing agentParcel Number: 2313000150000000120000 |
Price & Status |
|---|
Price List Price: $3,295,000 |
Status Change & Dates Possession Timing: Pot |
Location |
|---|
Direction & Address City: Harding Twp.Community: New Vernon |
School Information Elementary School: HardingJr High / Middle School: HardingHigh School: Madison |
Agent Information |
|---|
Listing Agent Listing ID: 3892025 |
Community |
|---|
Not Senior Community |
Lot Information |
|---|
Lot Area: 4 Acres |
Miscellaneous |
|---|
BasementMls Number: 3892025Attribution Contact: 973-769-6858 |
Last check for updates: about 16 hours ago
Listing courtesy of Ann Marie Battaglia, (973) 769-6858
Kl Sotheby's Int'l. Realty
Source: GSMLS, MLS#3892025

Price History for 88 Village Rd
| Date | Price | Event | Source |
|---|---|---|---|
| 04/25/2024 | $3,295,000 | PriceChange | GSMLS #3892025 |
| 03/21/2024 | $3,495,000 | Listed For Sale | GSMLS #3892025 |
| 03/21/2024 | ListingRemoved | GSMLS #3863277 | |
| 01/27/2024 | $3,495,000 | PriceChange | GSMLS #3863277 |
| 09/09/2023 | $3,850,000 | Listed For Sale | GSMLS #3863277 |
| 06/20/2023 | ListingRemoved | GSMLS #3836439 | |
| 04/10/2023 | $4,295,000 | Listed For Sale | GSMLS #3836439 |
| 01/11/1994 | $835,000 | Sold | N/A |
Similar Homes You May Like
Skip to last item
- Kl Sotheby's Int'l. Realty
- See more homes for sale inNew VernonTake a look
Skip to first item
New Listings near 88 Village Rd
Skip to last item
- Compass New Jersey, Llc
- Coldwell Banker Realty
- Kl Sotheby's Int'l. Realty
- Compass New Jersey, Llc
- Central Property Associates Inc
- Coldwell Banker Realty
- See more homes for sale inNew VernonTake a look
Skip to first item
Property Taxes and Assessment
| Year | 2023 |
|---|---|
| Tax | $22,850 |
| Assessment | $1,976,600 |
Home facts updated by county records
Comparable Sales for 88 Village Rd
Address | Distance | Property Type | Sold Price | Sold Date | Bed | Bath | Sqft |
|---|---|---|---|---|---|---|---|
0.55 | Single-Family Home | $3,400,000 | 12/28/23 | 6 | 9 | - | |
1.10 | Single-Family Home | $1,100,000 | 08/11/23 | 3 | 3 | - | |
0.66 | Single-Family Home | $485,000 | 06/16/23 | 3 | 3 | - | |
0.90 | Single-Family Home | $2,200,000 | 02/07/24 | 4 | 8 | - | |
0.25 | Single-Family Home | $3,900,000 | 04/25/24 | 5 | 6 | - | |
0.96 | Single-Family Home | $972,000 | 07/14/23 | 3 | 2 | - | |
0.69 | Single-Family Home | $1,246,800 | 09/22/23 | 6 | 7 | - | |
0.22 | Single-Family Home | $3,325,000 | 08/01/23 | 7 | 9 | - | |
1.40 | Single-Family Home | $2,000,000 | 09/22/23 | 4 | 4 | - | |
1.36 | Single-Family Home | $2,200,000 | 11/21/23 | 4 | 6 | - |
LGBTQ Local Legal Protections
LGBTQ Local Legal Protections
Ann Marie Battaglia, Kl Sotheby's Int'l. Realty

The data relating to real estate for sale on this website comes in part from the IDX Program of Garden State Multiple Listing Service, L.L.C. Real estate listings held by other brokerage firms are marked as IDX Listing.
Information deemed reliable but not guaranteed. Copyright © 2024 Garden State Multiple Listing Service, L.L.C. All rights reserved.
Notice: The dissemination of listings on this website does not constitute the consent required by N.J.A.C. 11:5.6.1 (n) for the advertisement of listings exclusively for sale by another broker. Any such consent must be obtained in writing from the listing broker.
The listing broker’s offer of compensation is made only to participants of the MLS where the listing is filed.
Information deemed reliable but not guaranteed. Copyright © 2024 Garden State Multiple Listing Service, L.L.C. All rights reserved.
Notice: The dissemination of listings on this website does not constitute the consent required by N.J.A.C. 11:5.6.1 (n) for the advertisement of listings exclusively for sale by another broker. Any such consent must be obtained in writing from the listing broker.
The listing broker’s offer of compensation is made only to participants of the MLS where the listing is filed.
88 Village Rd, New Vernon, NJ 07976 is a 5 bedroom, 4 bathroom single-family home built in 1964. This property is currently available for sale and was listed by GSMLS on Mar 21, 2024. The MLS # for this home is MLS# 3892025.
