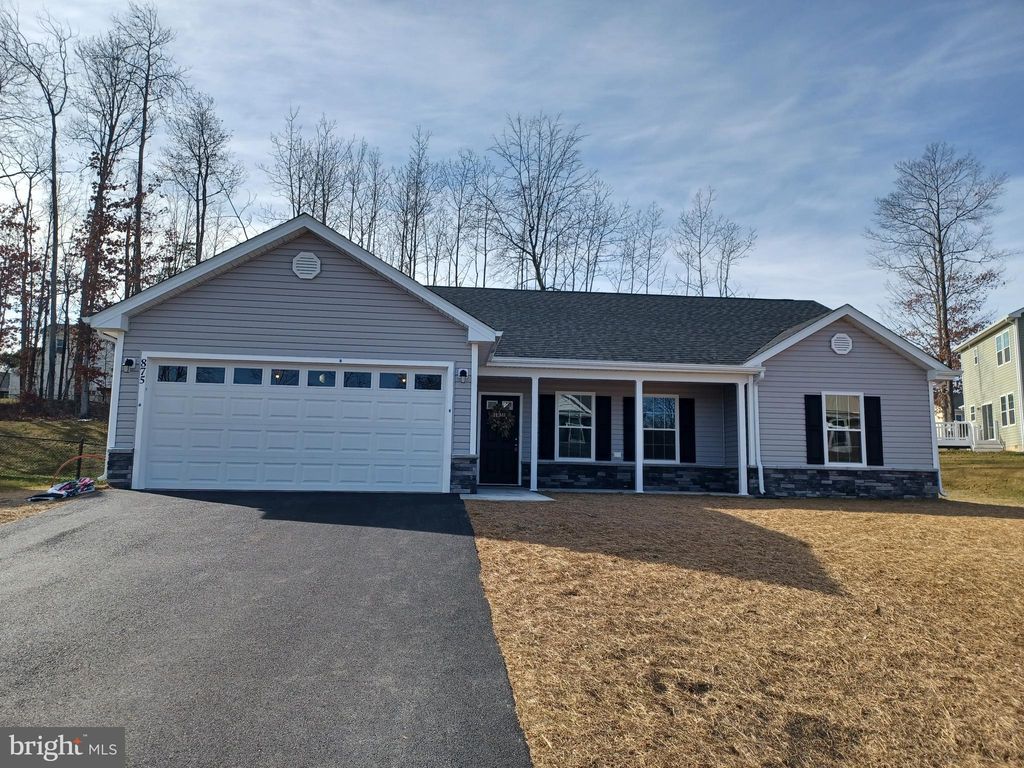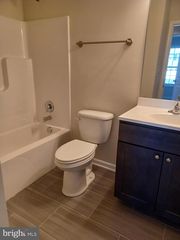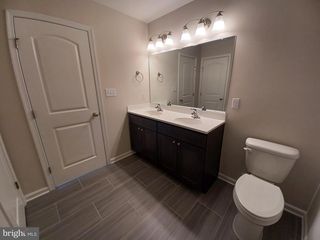


FOR SALENEW CONSTRUCTION0.28 ACRES
875 Basin Dr
Inwood, WV 25428
- 3 Beds
- 2 Baths
- 1,606 sqft (on 0.28 acres)
- 3 Beds
- 2 Baths
- 1,606 sqft (on 0.28 acres)
3 Beds
2 Baths
1,606 sqft
(on 0.28 acres)
Local Information
© Google
-- mins to
Commute Destination
Description
IMMEDIATE DELIVERY! BUILDER OFFERING $6,000 IN CLOSING COSTS ALLOWANCE. Great open floor plan in a convenient commuter location. Kitchen has soft close cabinets, granite counter tops, breakfast bar, granite counters and stainless appliances. LVT flooring throughout the main level, carpet in bedrooms. Great room with gas fireplace. Guest bath features ceramic flooring. Large Primary BR with tray ceiling, Recessed lighting, walk in closet . Primary bath with double bowl sinks, oversized tiled shower with seat , tiled floors and glass doors. All bedrooms and great room have ceiling fans. 12 X 16 concrete patio. The garage features insulated walls, insulated doors, lots of electrical outlets and garage door openers as well. As with all new construction, transfer taxes are paid by the Purchaser. Some photos may show options that are available and not standard in base pricing, consult agent if questions.
Home Highlights
Parking
2 Car Garage
Outdoor
No Info
A/C
Heating & Cooling
HOA
$25/Monthly
Price/Sqft
$212
Listed
75 days ago
Home Details for 875 Basin Dr
Interior Features |
|---|
Interior Details Number of Rooms: 1Types of Rooms: Basement |
Beds & Baths Number of Bedrooms: 3Main Level Bedrooms: 3Number of Bathrooms: 2Number of Bathrooms (full): 2Number of Bathrooms (main level): 2 |
Dimensions and Layout Living Area: 1606 Square Feet |
Appliances & Utilities Appliances: Built-In Microwave, Dishwasher, Disposal, Ice Maker, Exhaust Fan, ENERGY STAR Qualified Refrigerator, Oven/Range - Gas, Stainless Steel Appliance(s), Electric Water HeaterDishwasherDisposalLaundry: Main Level,Washer/Dryer Hookups Only |
Heating & Cooling Heating: Heat Pump,ElectricHas CoolingAir Conditioning: Heat Pump,Central A/C,ElectricHas HeatingHeating Fuel: Heat Pump |
Fireplace & Spa Number of Fireplaces: 1Fireplace: Glass Doors, Gas/Propane, Heatilator, Mantel(s)Has a Fireplace |
Windows, Doors, Floors & Walls Flooring: Ceramic Tile, Laminate Plank, Carpet |
Levels, Entrance, & Accessibility Stories: 1Levels: OneAccessibility: NoneFloors: Ceramic Tile, Laminate Plank, Carpet |
Exterior Features |
|---|
Exterior Home Features Other Structures: Above Grade, Below GradeExterior: SidewalksFoundation: SlabNo Private Pool |
Parking & Garage Number of Garage Spaces: 2Number of Covered Spaces: 2No CarportHas a GarageHas an Attached GarageHas Open ParkingParking Spaces: 2Parking: Garage Faces Front,Garage Door Opener,Asphalt Driveway,Attached Garage |
Pool Pool: None |
Frontage Not on Waterfront |
Water & Sewer Sewer: Public Sewer |
Farm & Range Not Allowed to Raise Horses |
Finished Area Finished Area (above surface): 1606 Square Feet |
Days on Market |
|---|
Days on Market: 75 |
Property Information |
|---|
Year Built Year Built: 2024 |
Property Type / Style Property Type: ResidentialProperty Subtype: Single Family ResidenceStructure Type: DetachedArchitecture: Ranch/Rambler |
Building Construction Materials: Stick Built, Stone, Vinyl SidingIs a New ConstructionNo Additional Parcels |
Property Information Condition: ExcellentParcel Number: NO TAX RECORD |
Price & Status |
|---|
Price List Price: $339,900Price Per Sqft: $212 |
Status Change & Dates Possession Timing: Coin w/Sell Sett |
Active Status |
|---|
MLS Status: ACTIVE |
Location |
|---|
Direction & Address City: InwoodCommunity: Middle Creek Manor |
School Information Elementary School District: Berkeley County SchoolsJr High / Middle School District: Berkeley County SchoolsHigh School District: Berkeley County Schools |
Agent Information |
|---|
Listing Agent Listing ID: WVBE2026548 |
Building |
|---|
Building Details Builder Model: Hickory 1606Builder Name: Hc & Bg Llc |
Community |
|---|
Not Senior Community |
HOA |
|---|
Has an HOAHOA Fee: $300/Annually |
Lot Information |
|---|
Lot Area: 0.28 acres |
Listing Info |
|---|
Special Conditions: Standard |
Offer |
|---|
Listing Agreement Type: Exclusive AgencyListing Terms: Cash, Conventional, FHA, USDA Loan, VA Loan |
Compensation |
|---|
Buyer Agency Commission: 2.5Buyer Agency Commission Type: %Sub Agency Commission: 2.5Sub Agency Commission Type: % |
Notes The listing broker’s offer of compensation is made only to participants of the MLS where the listing is filed |
Business |
|---|
Business Information Ownership: Fee Simple |
Miscellaneous |
|---|
Mls Number: WVBE2026548 |
Last check for updates: about 16 hours ago
Listing courtesy of Natalie Hoffmann, (304) 268-2696
Keller Williams Realty Advantage
Source: Bright MLS, MLS#WVBE2026548

Price History for 875 Basin Dr
| Date | Price | Event | Source |
|---|---|---|---|
| 03/09/2024 | $339,900 | PendingToActive | Bright MLS #WVBE2026548 |
| 03/07/2024 | $350,000 | Contingent | Bright MLS #WVBE2026548 |
| 02/14/2024 | $339,900 | Listed For Sale | Bright MLS #WVBE2026548 |
Similar Homes You May Like
Skip to last item
Skip to first item
New Listings near 875 Basin Dr
Skip to last item
- RE/MAX Distinctive Real Estate
- See more homes for sale inInwoodTake a look
Skip to first item
Comparable Sales for 875 Basin Dr
Address | Distance | Property Type | Sold Price | Sold Date | Bed | Bath | Sqft |
|---|---|---|---|---|---|---|---|
0.05 | Single-Family Home | $358,500 | 07/14/23 | 3 | 2 | 1,682 | |
0.02 | Single-Family Home | $360,000 | 12/14/23 | 3 | 2 | 1,576 | |
0.04 | Single-Family Home | $365,395 | 04/12/24 | 3 | 2 | 1,606 | |
0.03 | Single-Family Home | $349,900 | 06/15/23 | 4 | 3 | 1,932 | |
0.03 | Single-Family Home | $363,750 | 09/14/23 | 4 | 3 | 1,992 | |
0.05 | Single-Family Home | $377,000 | 03/08/24 | 4 | 3 | 1,932 | |
0.10 | Single-Family Home | $388,000 | 05/26/23 | 3 | 2 | 1,606 | |
0.01 | Single-Family Home | $375,000 | 11/07/23 | 3 | 2 | 2,606 | |
0.35 | Single-Family Home | $338,795 | 02/29/24 | 3 | 2 | 1,500 | |
0.36 | Single-Family Home | $364,999 | 09/18/23 | 3 | 2 | 1,566 |
What Locals Say about Inwood
- Kenzie T.
- Resident
- 3y ago
"I’ve lived here all my life and found it to be a relatively positive environment. Traffic can be a pain but with the new traffic circles I’ve seen it get better. "
- Tabatha.m.moxley
- Resident
- 4y ago
"I never have issues when I am commuting. I drive my kids to school and even our mornings run smoothly"
- Jesse.wilkins15
- Resident
- 4y ago
"good with heavy traffic at times. i work in winchester. friendly neighbors and good school destrict. "
- Katina B.
- Visitor
- 4y ago
"great place to live. great place to raise children and have a family. the school's system is great I used to go to school in that neighborhood"
- Kari
- Resident
- 4y ago
"This is a well kept, beautiful neighborhood! I have lived here for 12 years and we have really enjoyed it here. We have never had any issues. Lots of kiddos too! "
- ginger
- Resident
- 4y ago
"There are no sidewalks and very few places close by to take your dog to let them run off leash legally. "
- Lilabell3nme
- Resident
- 5y ago
"Driving distance, rural roads. Interstate construction is making area unsafe and congested temporarily. Still not bad for NOVA traffic "
- Kari
- Resident
- 5y ago
"This neighborhood is out of the “busy area” of Inwood, but just close enough to all of the good stuff. We have been here 11 years and really enjoyed it! "
LGBTQ Local Legal Protections
LGBTQ Local Legal Protections
Natalie Hoffmann, Keller Williams Realty Advantage

The data relating to real estate for sale on this website appears in part through the BRIGHT Internet Data Exchange program, a voluntary cooperative exchange of property listing data between licensed real estate brokerage firms, and is provided by BRIGHT through a licensing agreement.
Listing information is from various brokers who participate in the Bright MLS IDX program and not all listings may be visible on the site.
The property information being provided on or through the website is for the personal, non-commercial use of consumers and such information may not be used for any purpose other than to identify prospective properties consumers may be interested in purchasing.
Some properties which appear for sale on the website may no longer be available because they are for instance, under contract, sold or are no longer being offered for sale.
Property information displayed is deemed reliable but is not guaranteed.
Copyright 2024 Bright MLS, Inc. Click here for more information
The listing broker’s offer of compensation is made only to participants of the MLS where the listing is filed.
The listing broker’s offer of compensation is made only to participants of the MLS where the listing is filed.
875 Basin Dr, Inwood, WV 25428 is a 3 bedroom, 2 bathroom, 1,606 sqft single-family home built in 2024. This property is currently available for sale and was listed by Bright MLS on Feb 14, 2024. The MLS # for this home is MLS# WVBE2026548.
