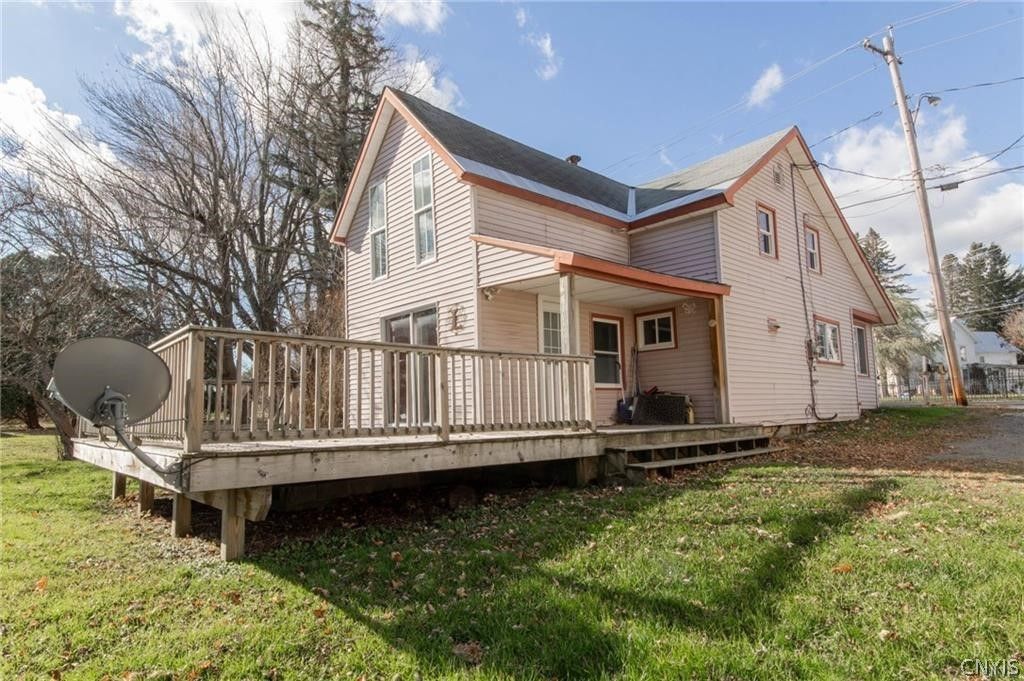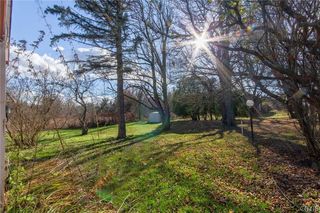


FOR SALE
8714 Cemetery Rd
Evans Mills, NY 13637
- 3 Beds
- 1 Bath
- 1,137 sqft
- 3 Beds
- 1 Bath
- 1,137 sqft
3 Beds
1 Bath
1,137 sqft
Local Information
© Google
-- mins to
Commute Destination
Description
Excellent opportunity to make this home your own. Large lot, 3 bedroom home conveniently located just minutes to Fort Drum and Watertown. Home offers a large Livingroom, Kitchen, Full Bath, Master Bedroom with walkin closet, 2 additional bedrooms and more. Huge Deck, nice size lawn and storage building finish the property. Although home is sold as is, it is a great chance to finish off what is needed and update how you like. Set up your private showing today!
Home Highlights
Parking
No Info
Outdoor
Porch, Deck
A/C
Heating only
HOA
None
Price/Sqft
$79
Listed
180+ days ago
Last check for updates: about 22 hours ago
Listing by: North Star Real Estate & Prop Mgmt LLC-Carthage
Anne Astafan
Originating MLS: Jefferson-Lewis Board
Source: NYSAMLSs, MLS#S1449429

Home Details for 8714 Cemetery Rd
Interior Features |
|---|
Interior Details Basement: FullNumber of Rooms: 8 |
Beds & Baths Number of Bedrooms: 3Number of Bathrooms: 1Number of Bathrooms (full): 1 |
Dimensions and Layout Living Area: 1137 Square Feet |
Appliances & Utilities Utilities: Sewer Connected, Water ConnectedAppliances: Electric Water Heater, RefrigeratorLaundry: Main LevelRefrigerator |
Heating & Cooling Heating: Gas,Oil,Forced AirHas HeatingHeating Fuel: Gas |
Fireplace & Spa No Fireplace |
Gas & Electric Electric: Circuit Breakers |
Windows, Doors, Floors & Walls Flooring: Carpet, Laminate, Varies |
Levels, Entrance, & Accessibility Number of Stories: 1Floors: Carpet, Laminate, Varies |
Exterior Features |
|---|
Exterior Home Features Roof: ShinglePatio / Porch: Deck, Enclosed, PorchExterior: Deck, Gravel DrivewayFoundation: Block, Stone |
Parking & Garage No GarageParking: No Garage |
Frontage Road Frontage: City StreetNot on Waterfront |
Water & Sewer Sewer: Connected |
Days on Market |
|---|
Days on Market: 180+ |
Property Information |
|---|
Year Built Year Built: 1860 |
Property Type / Style Property Type: ResidentialProperty Subtype: Single Family ResidenceArchitecture: Two Story |
Building Construction Materials: Vinyl Siding |
Property Information Condition: ResaleParcel Number: 2240030550710002005000 |
Price & Status |
|---|
Price List Price: $90,000Price Per Sqft: $79 |
Status Change & Dates Possession Timing: Close Of Escrow |
Active Status |
|---|
MLS Status: Active |
Media |
|---|
Location |
|---|
Direction & Address City: Le Ray |
School Information Elementary School District: Indian RiverJr High / Middle School District: Indian RiverHigh School District: Indian River |
Agent Information |
|---|
Listing Agent Listing ID: S1449429 |
Building |
|---|
Building Area Building Area: 1137 Square Feet |
HOA |
|---|
Association for this Listing: Jefferson-Lewis Board |
Lot Information |
|---|
Lot Area: 9417.672 sqft |
Listing Info |
|---|
Special Conditions: Standard |
Offer |
|---|
Listing Terms: Cash, Rehab Financing |
Compensation |
|---|
Buyer Agency Commission: 2.5Buyer Agency Commission Type: %Sub Agency Commission: -Transaction Broker Commission: - |
Notes The listing broker’s offer of compensation is made only to participants of the MLS where the listing is filed |
Miscellaneous |
|---|
BasementMls Number: S1449429Living Area Range Units: Square Feet |
Price History for 8714 Cemetery Rd
| Date | Price | Event | Source |
|---|---|---|---|
| 10/27/2023 | $90,000 | PriceChange | NYSAMLSs #S1449429 |
| 12/24/2022 | $110,000 | Listed For Sale | NYSAMLSs #S1449429 |
| 12/20/2022 | ListingRemoved | NYSAMLSs #S1438798 | |
| 12/19/2022 | $110,000 | PriceChange | NYSAMLSs #S1438798 |
| 11/07/2022 | $119,000 | PriceChange | NYSAMLSs #S1438798 |
| 10/12/2022 | $125,000 | Listed For Sale | NYSAMLSs #S1438798 |
| 04/12/2016 | $84,999 | Sold | N/A |
| 06/19/2015 | $84,999 | PriceChange | Agent Provided |
| 05/04/2015 | $89,900 | PriceChange | Agent Provided |
| 04/06/2015 | $94,900 | PriceChange | Agent Provided |
| 04/02/2015 | $99,000 | Listed For Sale | Agent Provided |
| 12/31/2008 | $50,000 | Sold | N/A |
Similar Homes You May Like
Skip to last item
- Listing by: North Star Real Estate & Property Management
- Listing by: Door to Door Realty
- Listing by: Matteson Property Management, LLC
- Listing by: North Star Real Estate & Property Management
- Listing by: Staie on the Seaway Real Estate Services RES, LLC.
- Listing by: North Star Real Estate & Property Management
- Listing by: North Star Real Estate & Prop Mgmt LLC-Carthage
- Listing by: North Star Real Estate & Property Management
- Listing by: Bridgeview Real Estate-Clayton
- See more homes for sale inEvans MillsTake a look
Skip to first item
New Listings near 8714 Cemetery Rd
Skip to last item
- Listing by: North Star Real Estate & Property Management
- Listing by: Bridgeview Real Estate
- See more homes for sale inEvans MillsTake a look
Skip to first item
Property Taxes and Assessment
| Year | 2023 |
|---|---|
| Tax | |
| Assessment | $118,085 |
Home facts updated by county records
Comparable Sales for 8714 Cemetery Rd
Address | Distance | Property Type | Sold Price | Sold Date | Bed | Bath | Sqft |
|---|---|---|---|---|---|---|---|
0.25 | Single-Family Home | $149,000 | 10/13/23 | 5 | 1 | 1,462 | |
0.32 | Single-Family Home | $30,000 | 12/29/23 | 3 | 1 | 1,309 | |
0.24 | Single-Family Home | $70,250 | 10/20/23 | 5 | 2 | 2,791 | |
0.33 | Single-Family Home | $164,000 | 06/23/23 | 4 | 2 | 1,545 | |
0.18 | Single-Family Home | $275,000 | 04/11/24 | 3 | 3 | 1,715 | |
0.09 | Single-Family Home | $310,000 | 08/18/23 | 4 | 2 | 2,144 | |
0.28 | Single-Family Home | $225,000 | 02/29/24 | 3 | 2 | 1,620 | |
0.17 | Single-Family Home | $255,000 | 10/03/23 | 4 | 3 | 2,704 | |
0.33 | Single-Family Home | $240,000 | 11/13/23 | 5 | 2 | 2,736 | |
0.67 | Single-Family Home | $285,000 | 12/04/23 | 3 | 2 | 2,248 |
What Locals Say about Evans Mills
- Resident, P
- Resident
- 5y ago
"I've lived in this neighborhood for three years and like it. Everybody basically keeps to themselves which I like. At Christmas, the fire department drives through town with a "Santa" and elves and sleigh. It's adorable. Truly "Main Street USA". "
LGBTQ Local Legal Protections
LGBTQ Local Legal Protections
Anne Astafan, North Star Real Estate & Prop Mgmt LLC-Carthage

The data relating to real estate on this web site comes in part from the Internet Data Exchange (IDX) Program
of the CNYIS, UNYREIS and WNYREIS. Real estate listings held by firms other than Zillow, Inc. are marked with
the IDX logo and include the Listing Broker’s Firm Name. Listing Data last updated at 2024-02-07 10:10:09 PST.
Disclaimer: All information deemed reliable but not guaranteed and should be independently verified. All properties
are subject to prior sale, change or withdrawal. Neither the listing broker(s) nor Zillow, Inc. shall be responsible for any typographical errors, misinformation, misprints, and shall be held totally harmless.
© 2024 CNYIS, UNYREIS, WNYREIS. All rights reserved.
The listing broker’s offer of compensation is made only to participants of the MLS where the listing is filed.
The listing broker’s offer of compensation is made only to participants of the MLS where the listing is filed.
8714 Cemetery Rd, Evans Mills, NY 13637 is a 3 bedroom, 1 bathroom, 1,137 sqft single-family home built in 1860. This property is currently available for sale and was listed by NYSAMLSs on Dec 24, 2022. The MLS # for this home is MLS# S1449429.
