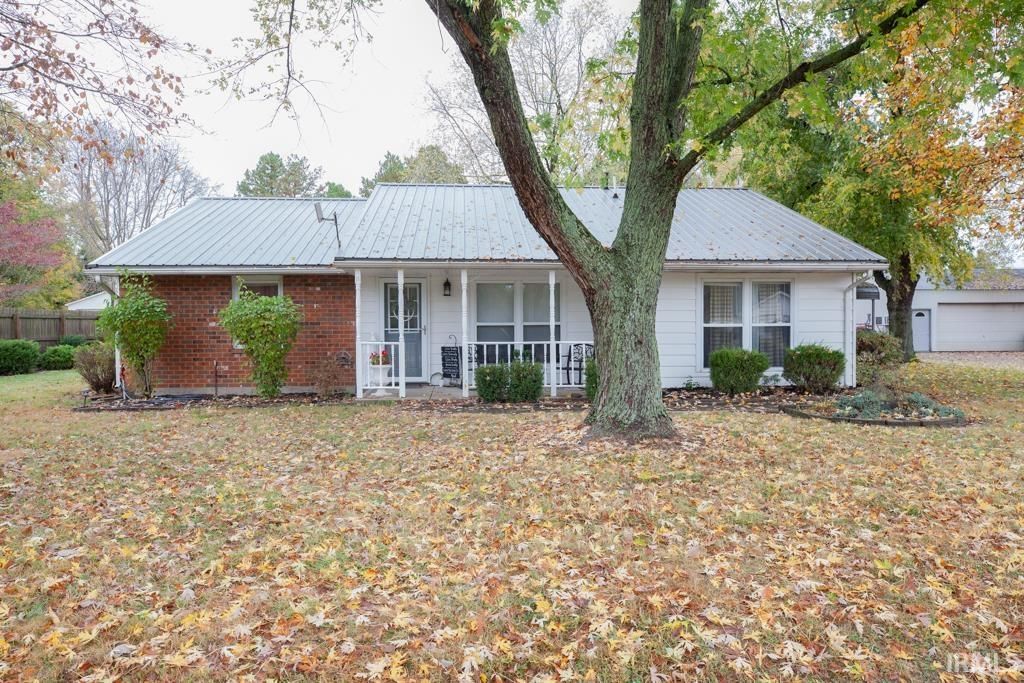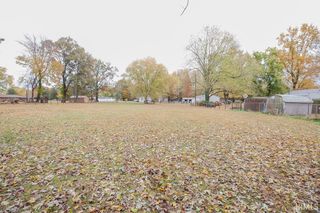


SOLDDEC 29, 2023
8702 W Parker St
Richland, IN 47634
- 4 Beds
- 1 Bath
- 1,357 sqft (on 1.55 acres)
- 4 Beds
- 1 Bath
- 1,357 sqft (on 1.55 acres)
$257,000
Last Sold: Dec 29, 2023
5% below list $270K
$189/sqft
Est. Refi. Payment $1,596/mo*
$257,000
Last Sold: Dec 29, 2023
5% below list $270K
$189/sqft
Est. Refi. Payment $1,596/mo*
4 Beds
1 Bath
1,357 sqft
(on 1.55 acres)
Homes for Sale Near 8702 W Parker St
Skip to last item
- Casey J Mccoy, KELLER WILLIAMS CAPITAL REALTY, IRMLS
- Rebecca M Demastus, ERA FIRST ADVANTAGE REALTY, INC, IRMLS
- Janice E Miller, ERA FIRST ADVANTAGE REALTY, INC, IRMLS
- Kara Hinshaw, Key Associates Signature Realty, IRMLS
- Jillian Blanchard, Key Associates Signature Realty, IRMLS
- Bobbie Jo Hinkle, ERA FIRST ADVANTAGE REALTY, INC, IRMLS
- Janice E Miller, ERA FIRST ADVANTAGE REALTY, INC, IRMLS
- Janice E Miller, ERA FIRST ADVANTAGE REALTY, INC, IRMLS
- See more homes for sale inRichlandTake a look
Skip to first item
Local Information
© Google
-- mins to
Commute Destination
Description
This property is no longer available to rent or to buy. This description is from December 29, 2023
Beautiful one-story home on level 1.55 acres, 10 minutes from Newburgh. Property includes 5 lots currently being used as a 'mini farm'. Split bedroom design has large primary suite and 4 total bedrooms. Living room leads to covered front porch. Separate dining room open to kitchen. Breakfast bar in spacious kitchen with all appliances and a squire stove included. Laundry room includes washer and dryer. Patio door opens to covered patio overlooking acreage and pasture. Carport adjacent to patio for plenty of outdoor entertaining. Metal roof is 3 years old. Gas furnace and water heater. 36' x 24' 3 car detached garage with entrance from W. Middleton Street behind home. Two lots are fenced in. 36' x 24' pole barn with 24' x 16' lean-to has heat and a/c. Separate well for garden. 26' x 11' 2 stall horse barn w/tack and feed room. Lofted 16' x 12' shed. Fire pit area w/gravel and abundant gardening areas.
Home Highlights
Parking
Garage
Outdoor
Porch
A/C
Heating & Cooling
HOA
None
Price/Sqft
No Info
Listed
118 days ago
Home Details for 8702 W Parker St
Active Status |
|---|
MLS Status: Closed |
Interior Features |
|---|
Interior Details Number of Rooms: 7Types of Rooms: Bedroom 1, Bedroom 2, Dining Room, Kitchen, Living Room |
Beds & Baths Number of Bedrooms: 4Main Level Bedrooms: 4Number of Bathrooms: 1Number of Bathrooms (full): 1 |
Dimensions and Layout Living Area: 1357 Square Feet |
Appliances & Utilities Appliances: Dishwasher, Microwave, Refrigerator, Washer, Dryer-Electric, Electric Range, Gas Water HeaterDishwasherLaundry: Main LevelMicrowaveRefrigeratorWasher |
Heating & Cooling Heating: Natural Gas,Forced AirHas CoolingAir Conditioning: Central AirHas HeatingHeating Fuel: Natural Gas |
Fireplace & Spa Number of Fireplaces: 1Fireplace: Dining Room, Free Standing, Wood Burning StoveHas a Fireplace |
Windows, Doors, Floors & Walls Window: Double Pane Windows, Window TreatmentsFlooring: Carpet, Ceramic Tile |
Levels, Entrance, & Accessibility Stories: 1Levels: OneFloors: Carpet, Ceramic Tile |
Exterior Features |
|---|
Exterior Home Features Roof: MetalPatio / Porch: Covered, Porch CoveredFencing: Full, FarmOther Structures: Horse Facilities, Pole/Post BuildingFoundation: Slab |
Parking & Garage Number of Garage Spaces: 3Number of Covered Spaces: 3No CarportHas a GarageNo Attached GarageHas Open ParkingParking Spaces: 3Parking: Detached,Garage Door Opener,RV Access/Parking,Heated Garage,Garage Utilities,Gravel |
Frontage Not on Waterfront |
Water & Sewer Sewer: Public Sewer |
Finished Area Finished Area (above surface): 1357 Square Feet |
Property Information |
|---|
Year Built Year Built: 1971 |
Property Type / Style Property Type: ResidentialProperty Subtype: Single Family ResidenceArchitecture: Ranch |
Building Construction Materials: Brick, Vinyl SidingNot a New ConstructionHas Additional ParcelsIncludes Home Warranty |
Property Information Parcel Number: 741417304016.000016Additional Parcels Description: 7414-17-304-017.000.016 |
Price & Status |
|---|
Price List Price: $269,900 |
Status Change & Dates Off Market Date: Tue Dec 05 2023 |
Media |
|---|
Location |
|---|
Direction & Address City: RichlandCommunity: None |
School Information Elementary School: LuceElementary School District: South Spencer County School Corp.Jr High / Middle School: South SpencerJr High / Middle School District: South Spencer County School Corp.High School: South SpencerHigh School District: South Spencer County School Corp. |
Building |
|---|
Building Area Building Area: 2507 Square Feet |
Community |
|---|
Community Features: Horse Facilities |
Lot Information |
|---|
Lot Area: 1.55 Acres |
Offer |
|---|
Listing Terms: Conventional, FHA, USDA Loan, VA Loan |
Miscellaneous |
|---|
Mls Number: 202340046Attribution Contact: Office: 812-853-3381 |
Additional Information |
|---|
Horse Facilities |
Last check for updates: about 22 hours ago
Listed by Geri L Terry, (812) 853-3381
F.C. TUCKER EMGE
Bought with: Becky Kasha, (812) 746-8826, NextHome Hahn Kiefer Residential
Source: IRMLS, MLS#202340046

Price History for 8702 W Parker St
| Date | Price | Event | Source |
|---|---|---|---|
| 12/29/2023 | $257,000 | Sold | IRMLS #202340046 |
| 12/06/2023 | $269,900 | Pending | IRMLS #202340046 |
| 11/01/2023 | $269,900 | Listed For Sale | IRMLS #202340046 |
Property Taxes and Assessment
| Year | 2023 |
|---|---|
| Tax | $174 |
| Assessment | $63,000 |
Home facts updated by county records
Comparable Sales for 8702 W Parker St
Address | Distance | Property Type | Sold Price | Sold Date | Bed | Bath | Sqft |
|---|---|---|---|---|---|---|---|
0.17 | Single-Family Home | $213,000 | 10/13/23 | 3 | 2 | 1,647 | |
0.58 | Single-Family Home | $140,000 | 02/26/24 | 2 | 1 | 864 | |
0.35 | Single-Family Home | $25,000 | 09/20/23 | 2 | 1 | 816 | |
0.24 | Single-Family Home | - | 05/03/23 | 2 | 1 | 960 | |
0.70 | Single-Family Home | $53,000 | 03/27/24 | 2 | 1 | 720 | |
0.75 | Single-Family Home | $83,500 | 11/10/23 | 3 | 2 | 1,056 |
Assigned Schools
These are the assigned schools for 8702 W Parker St.
- Luce Elementary School
- K-5
- Public
- 200 Students
5/10GreatSchools RatingParent Rating AverageNo reviews available for this school. - South Spencer High School
- 9-12
- Public
- 386 Students
4/10GreatSchools RatingParent Rating Averageschool is a major let down they break the students rights all the time and beat the students down till they hate this placParent Review1y ago - South Spencer Middle School
- 6-8
- Public
- 255 Students
6/10GreatSchools RatingParent Rating AverageNo reviews available for this school. - Check out schools near 8702 W Parker St.
Check with the applicable school district prior to making a decision based on these schools. Learn more.
LGBTQ Local Legal Protections
LGBTQ Local Legal Protections

IDX information is provided exclusively for personal, non-commercial use, and may not be used for any purpose other than to identify prospective properties consumers may be interested in purchasing. Information is deemed reliable but not guaranteed.
Offer of compensation is made only to participants of the Indiana Regional Multiple Listing Service, LLC (IRMLS).
Offer of compensation is made only to participants of the Indiana Regional Multiple Listing Service, LLC (IRMLS).
Homes for Rent Near 8702 W Parker St
Skip to last item
Skip to first item
Off Market Homes Near 8702 W Parker St
Skip to last item
- Christie L Martin, ERA FIRST ADVANTAGE REALTY, INC, IRMLS
- Chris Harney, KELLER WILLIAMS CAPITAL REALTY, IRMLS
- Rebecca M Demastus, ERA FIRST ADVANTAGE REALTY, INC, IRMLS
- Drew Mathews, F.C. TUCKER EMGE, IRMLS
- Chris Harney, KELLER WILLIAMS CAPITAL REALTY, IRMLS
- Cheryl Arnold, CENTURY 21 ARNOLD & ASSOCIATES, IRMLS
- Sherry S Hancock, ERA FIRST ADVANTAGE REALTY, INC, IRMLS
- Donovan Wilkins, RE/MAX REVOLUTION, IRMLS
- See more homes for sale inRichlandTake a look
Skip to first item
8702 W Parker St, Richland, IN 47634 is a 4 bedroom, 1 bathroom, 1,357 sqft single-family home built in 1971. This property is not currently available for sale. 8702 W Parker St was last sold on Dec 29, 2023 for $257,000 (5% lower than the asking price of $269,900). The current Trulia Estimate for 8702 W Parker St is $258,100.
