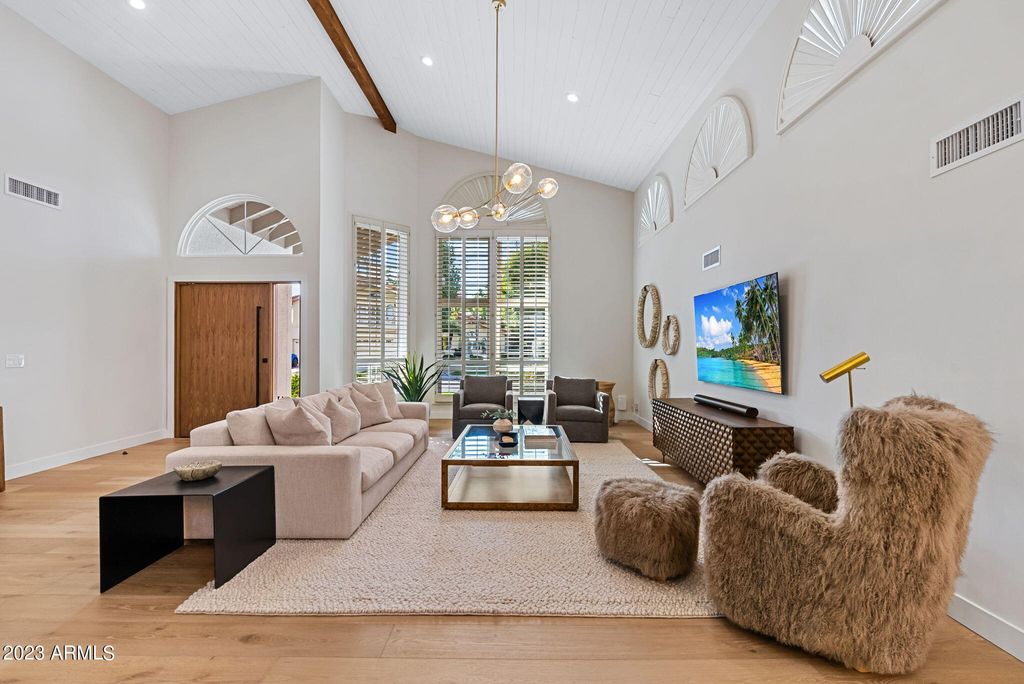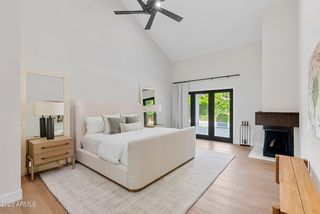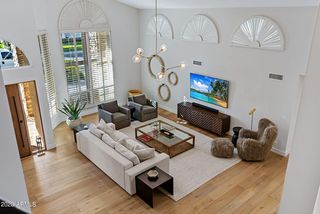


CONTINGENT0.25 ACRES
8646 E Cheryl Dr
Scottsdale, AZ 85258
Paradise Park- 4 Beds
- 3 Baths
- 3,625 sqft (on 0.25 acres)
- 4 Beds
- 3 Baths
- 3,625 sqft (on 0.25 acres)
4 Beds
3 Baths
3,625 sqft
(on 0.25 acres)
Local Information
© Google
-- mins to
Commute Destination
Description
Step into luxury in this coveted five star McCormick Ranch location. Thoughtfully reimagined, catering to the most discerning of buyers. Soaring vaulted and beamed ceilings, European wide plank oak floors, custom cabinetry, and designer lighting & plumbing fixtures. New custom solid wood pivot entry door, multiple living and entertaining spaces centered around the chic wet bar. Kitchen features custom shaker cabinetry, quartzite countertops, Wolf & Subzero appliances, and built-in ice maker. Spacious owner's retreat features vaulted beamed ceiling, cozy fireplace, luxurious ensuite with spa-inspired wet room with dual shower heads, soaking tub, natural stone finishes, custom white oak cabinetry, & generous walk-in closet with custom built-ins.Attached separate entrance casita was created to comfortably accommodate in-laws, caregiver, or young adult. Includes full kitchen, separate laundry rm, bathroom, sound insulated interior wall, & private patio. Outdoor space has been redesigned with new limestone pavers, diving pool with new tile and fountain feature, artificial turf and lush vegetation. All new electrical wiring, two new Trane HVAC units(2021 & 2020), new windows and exterior paint in 2020 make this home truly turn-key. Just minutes to the best dining, shopping, and golf in Scottsdale. Walk/bike on the Greenbelt to A+ Cochise Elementary, Mtn View Park, lakes, & many local restaurants!
Home Highlights
Parking
Garage
Outdoor
Pool
A/C
Heating & Cooling
HOA
$21/Monthly
Price/Sqft
$579
Listed
131 days ago
Home Details for 8646 E Cheryl Dr
Interior Features |
|---|
Interior Details Wet Bar |
Beds & Baths Number of Bedrooms: 4Number of Bathrooms: 3 |
Dimensions and Layout Living Area: 3625 Square Feet |
Heating & Cooling Heating: Mini Split,ElectricHas CoolingAir Conditioning: RefrigerationHas HeatingHeating Fuel: Mini Split |
Fireplace & Spa Number of Fireplaces: 2Fireplace: 2 Fireplace, Family Room, Master BedroomSpa: NoneHas a Fireplace |
Windows, Doors, Floors & Walls Window: Skylight(s), Double Pane WindowsFlooring: Tile, Wood |
Levels, Entrance, & Accessibility Stories: 1Number of Stories: 1Floors: Tile, Wood |
View No View |
Exterior Features |
|---|
Exterior Home Features Roof: TileFencing: BlockOther Structures: Guest HouseExterior: Covered Patio(s), Patio, StorageHas a Private Pool |
Parking & Garage Number of Garage Spaces: 2Number of Covered Spaces: 2Open Parking Spaces: 2Has a GarageHas Open ParkingParking Spaces: 4Parking: Attch'd Gar Cabinets,Electric Door Opener |
Pool Pool: Diving Pool, PrivatePool |
Water & Sewer Sewer: Public Sewer |
Farm & Range Not Allowed to Raise Horses |
Days on Market |
|---|
Days on Market: 131 |
Property Information |
|---|
Year Built Year Built: 1981 |
Property Type / Style Property Type: ResidentialProperty Subtype: Single Family Residence |
Building Construction Materials: Painted, Stucco, Frame - WoodNot Attached Property |
Property Information Parcel Number: 17546673Model Home Type: Valencia |
Price & Status |
|---|
Price List Price: $2,100,000Price Per Sqft: $579 |
Status Change & Dates Possession Timing: Close Of Escrow |
Active Status |
|---|
MLS Status: CCBS (Contract Contingent on Buyer Sale) |
Location |
|---|
Direction & Address City: ScottsdaleCommunity: PARADISE PARK MANOR 2 |
School Information Elementary School: Cochise Elementary SchoolElementary School District: Scottsdale Unified DistrictJr High / Middle School: Cocopah Middle SchoolHigh School: Chaparral High SchoolHigh School District: Scottsdale Unified District |
Agent Information |
|---|
Listing Agent Listing ID: 6636389 |
Building |
|---|
Building Details Builder Name: Dix |
Building Area Building Area: 3625 Square Feet |
Community |
|---|
Community Features: Biking/Walking Path |
HOA |
|---|
HOA Fee Includes: Maintenance GroundsHOA Name: McCormick RanchHOA Phone: 480-860-1122Has an HOAHOA Fee: $250/Annually |
Lot Information |
|---|
Lot Area: 10815 sqft |
Listing Info |
|---|
Special Conditions: FIRPTA may apply |
Offer |
|---|
Listing Terms: Conventional |
Energy |
|---|
Energy Efficiency Features: Solar Panels, Solar Tubes |
Compensation |
|---|
Buyer Agency Commission: 3Buyer Agency Commission Type: % |
Notes The listing broker’s offer of compensation is made only to participants of the MLS where the listing is filed |
Business |
|---|
Business Information Ownership: Fee Simple |
Miscellaneous |
|---|
Mls Number: 6636389Zillow Contingency Status: Contingent |
Additional Information |
|---|
HOA Amenities: Rental OK (See Rmks) |
Last check for updates: about 6 hours ago
Listing courtesy of LeAnne Thomas, (480) 466-6966
Berkshire Hathaway HomeServices Arizona Properties
Stacy Klibanoff, (480) 251-6660
Berkshire Hathaway HomeServices Arizona Properties
Source: ARMLS, MLS#6636389

Also Listed on BHHS broker feed, Berkshire Hathaway HomeServices Arizona Properties.
All information should be verified by the recipient and none is guaranteed as accurate by ARMLS
Listing Information presented by local MLS brokerage: Zillow, Inc., Designated REALTOR®- Chris Long - (480) 907-1010
The listing broker’s offer of compensation is made only to participants of the MLS where the listing is filed.
Listing Information presented by local MLS brokerage: Zillow, Inc., Designated REALTOR®- Chris Long - (480) 907-1010
The listing broker’s offer of compensation is made only to participants of the MLS where the listing is filed.
Price History for 8646 E Cheryl Dr
| Date | Price | Event | Source |
|---|---|---|---|
| 04/13/2024 | $2,100,000 | Pending | BHHS broker feed #6636389 |
| 04/12/2024 | $2,100,000 | Contingent | ARMLS #6636389 |
| 03/06/2024 | $2,100,000 | PriceChange | ARMLS #6636389 |
| 02/05/2024 | $2,150,000 | PriceChange | ARMLS #6636389 |
| 12/02/2023 | $2,200,000 | Listed For Sale | ARMLS #6636389 |
| 06/07/2022 | $1,924,000 | Sold | ARMLS #6372536 |
| 06/07/2022 | $1,924,000 | Pending | RE/MAX International #6372536 |
| 06/07/2022 | ListingRemoved | RE/MAX International | |
| 03/29/2022 | $1,924,000 | Pending | ARMLS #6372536 |
| 03/23/2022 | $1,924,000 | Listed For Sale | ARMLS #6372536 |
| 01/16/2009 | $580,000 | Sold | ARMLS #2970097 |
| 11/29/2005 | $925,000 | Sold | ARMLS #2390590 |
| 07/30/2001 | $442,000 | Sold | N/A |
| 04/04/2000 | $280,000 | Sold | N/A |
Similar Homes You May Like
Skip to last item
- Russ Lyon Sotheby's International Realty, ARMLS
- Realty ONE Group, ARMLS
- Realty ONE Group, ARMLS
- Long Realty Jasper Associates, ARMLS
- See more homes for sale inScottsdaleTake a look
Skip to first item
New Listings near 8646 E Cheryl Dr
Skip to last item
- Launch Powered By Compass, ARMLS
- Russ Lyon Sotheby's International Realty, ARMLS
- Realty ONE Group, ARMLS
- See more homes for sale inScottsdaleTake a look
Skip to first item
Property Taxes and Assessment
| Year | 2022 |
|---|---|
| Tax | $4,284 |
| Assessment | $734,300 |
Home facts updated by county records
Comparable Sales for 8646 E Cheryl Dr
Address | Distance | Property Type | Sold Price | Sold Date | Bed | Bath | Sqft |
|---|---|---|---|---|---|---|---|
0.05 | Single-Family Home | $1,800,000 | 03/01/24 | 4 | 3 | 3,460 | |
0.05 | Single-Family Home | $1,305,000 | 02/16/24 | 4 | 3 | 3,211 | |
0.06 | Single-Family Home | $1,468,000 | 05/03/23 | 5 | 3 | 3,842 | |
0.18 | Single-Family Home | $1,712,500 | 07/21/23 | 4 | 3 | 3,396 | |
0.19 | Single-Family Home | $1,625,000 | 02/26/24 | 4 | 3 | 3,842 | |
0.11 | Single-Family Home | $1,785,000 | 06/12/23 | 4 | 4 | 4,260 | |
0.24 | Single-Family Home | $1,575,000 | 11/30/23 | 4 | 3 | 3,059 | |
0.29 | Single-Family Home | $1,525,000 | 07/07/23 | 4 | 3 | 3,168 | |
0.23 | Single-Family Home | $1,675,000 | 09/05/23 | 5 | 4 | 3,645 |
What Locals Say about Paradise Park
- Alexandrachavez
- Resident
- 4y ago
"I don’t commute. But if I did, the freeway is within walking distance! lol The one thing that is horrible, HOA..."
- CAROL O.
- 12y ago
"I've had the pleasure of living here for years. Through the years, I have enjoyed so many amenties like the convenient walking paths, city parks, man made lakes, shopping and restaurants. We have a city library, hospital and so many good doctors within a 1 mile distance. My neighbors are so friendly and caring, you can count on them when you need them. It's clean and a serene green area and I would recommend this neighborhood to all."
- Dave N.
- 13y ago
"Lived in the area for 18 years and raised 4 children. greats schools, parks, trails, resturants, and people are very friendly. Hard to find a true neighborhood in AZ. Miss it tremendously."
- Al K.
- 13y ago
"I use to live in this area and recently came back to visit a friend. I took a tour of this home and found it beautiful. This a a great area with Mt. View Park across the street, grocery stores around the corner, and a great school system..."
LGBTQ Local Legal Protections
LGBTQ Local Legal Protections
LeAnne Thomas, Berkshire Hathaway HomeServices Arizona Properties

8646 E Cheryl Dr, Scottsdale, AZ 85258 is a 4 bedroom, 3 bathroom, 3,625 sqft single-family home built in 1981. 8646 E Cheryl Dr is located in Paradise Park, Scottsdale. This property is currently available for sale and was listed by ARMLS on Dec 19, 2023. The MLS # for this home is MLS# 6636389.
