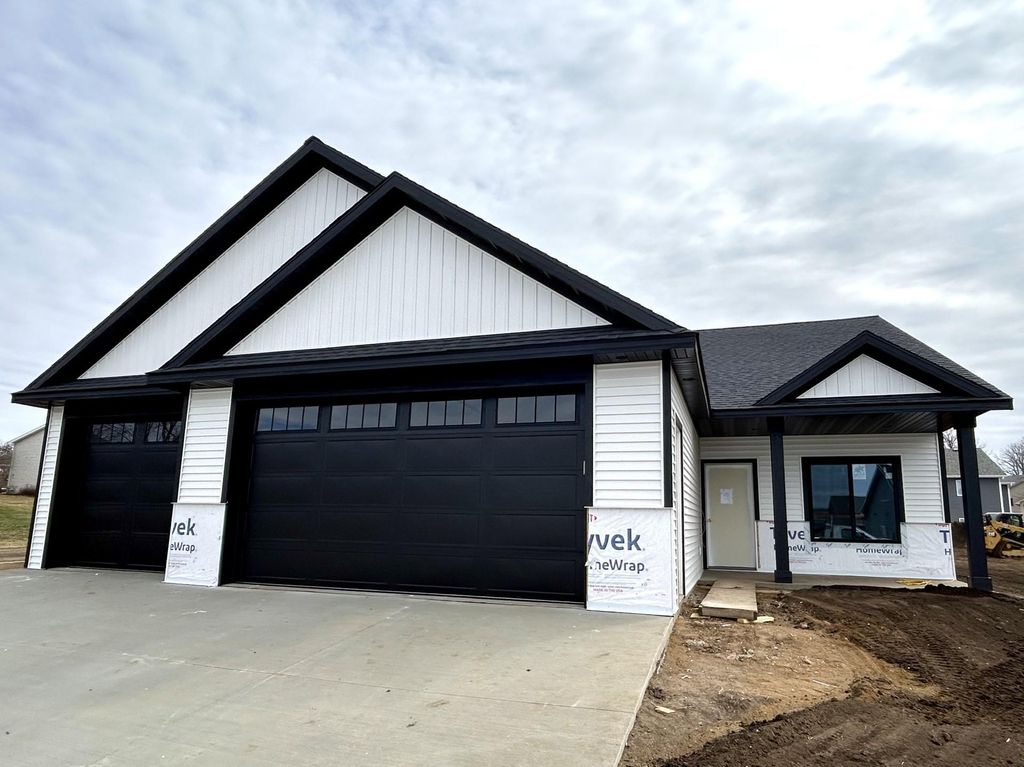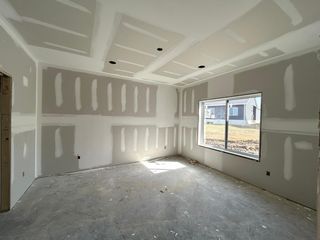


FOR SALENEW CONSTRUCTION
864 Bucknell Ln SE
Stewartville, MN 55976
- 2 Beds
- 2 Baths
- 1,601 sqft
- 2 Beds
- 2 Baths
- 1,601 sqft
2 Beds
2 Baths
1,601 sqft
Local Information
© Google
-- mins to
Commute Destination
Description
Discover the future of upscale living with this 'to-be-built' one-level masterpiece, designed to exceed your every expectation. The heart of the home will be the expansive primary suite, a retreat of pure luxury, offering space, privacy, and tranquility like no other. For the ultimate convenience, this home will boast a laundry room directly connected to the primary suite, making daily chores a breeze. You'll appreciate the modern plumbing for in-floor heating, which ensures year-round comfort and energy efficiency, so you can enjoy a cozy ambiance in every season. The new addition of a sunroom will invite you to unwind and bask in the splendor of the outdoors from the comfort of your home. With the option to customize and personalize the finishing touches, you have the opportunity to make this 'to-be-built' home uniquely your own. Picture selecting your favorite flooring, cabinetry, and countertops, bringing your vision to life. Call today to learn more!
Home Highlights
Parking
3 Car Garage
Outdoor
Patio
A/C
Heating & Cooling
HOA
$140/Monthly
Price/Sqft
$307
Listed
172 days ago
Home Details for 864 Bucknell Ln SE
Active Status |
|---|
MLS Status: Active |
Interior Features |
|---|
Interior Details Basement: NoneNumber of Rooms: 8Types of Rooms: Kitchen, Informal Dining Room, Sun Room, Walk In Closet, Laundry, Living Room, Bedroom 1, Bedroom 2 |
Beds & Baths Number of Bedrooms: 2Number of Bathrooms: 2Number of Bathrooms (full): 2 |
Dimensions and Layout Living Area: 1601 Square FeetFoundation Area: 1601 |
Appliances & Utilities Appliances: Dishwasher, Dryer, Gas Water Heater, Microwave, Range, Refrigerator, Stainless Steel Appliance(s), WasherDishwasherDryerMicrowaveRefrigeratorWasher |
Heating & Cooling Heating: Forced Air,Fireplace(s)Has CoolingAir Conditioning: Central AirHas HeatingHeating Fuel: Forced Air |
Fireplace & Spa Number of Fireplaces: 1Fireplace: Gas, Living RoomHas a Fireplace |
Gas & Electric Electric: Circuit BreakersGas: Natural Gas |
Levels, Entrance, & Accessibility Stories: 1Levels: OneAccessibility: No Stairs External, No Stairs Internal |
View No View |
Exterior Features |
|---|
Exterior Home Features Roof: Age 8 Years Or Less AsphaltPatio / Porch: Patio |
Parking & Garage Number of Garage Spaces: 3Number of Covered Spaces: 3No CarportHas a GarageHas an Attached GarageHas Open ParkingParking Spaces: 3Parking: Attached,Concrete,Floor Drain,Garage Door Opener |
Water & Sewer Sewer: City Sewer/Connected |
Finished Area Finished Area (above surface): 1601 Square Feet |
Days on Market |
|---|
Days on Market: 172 |
Property Information |
|---|
Year Built Year Built: 2023 |
Property Type / Style Property Type: ResidentialProperty Subtype: Single Family Residence |
Building Construction Materials: Vinyl SidingIs a New ConstructionNot Attached PropertyNo Additional Parcels |
Property Information Condition: Age of Property: 1Parcel Number: 440223085921 |
Price & Status |
|---|
Price List Price: $491,550Price Per Sqft: $307 |
Location |
|---|
Direction & Address City: StewartvilleCommunity: Bucknell Estates |
School Information High School District: Stewartville |
Agent Information |
|---|
Listing Agent Listing ID: 6458036 |
Building |
|---|
Building Details Builder Name: Radcliffe Homes And Remodeling |
Building Area Building Area: 1601 Square Feet |
HOA |
|---|
HOA Fee Includes: Lawn Care, Shared Amenities, Snow RemovalHOA Name: Bruce Bucknell ConstructionHOA Phone: 507-259-6751Has an HOAHOA Fee: $140/Monthly |
Lot Information |
|---|
Lot Area: 5227.2 sqft |
Offer |
|---|
Contingencies: None |
Compensation |
|---|
Buyer Agency Commission: 3Buyer Agency Commission Type: %Sub Agency Commission: 0Sub Agency Commission Type: %Transaction Broker Commission: 1Transaction Broker Commission Type: % |
Notes The listing broker’s offer of compensation is made only to participants of the MLS where the listing is filed |
Miscellaneous |
|---|
Mls Number: 6458036 |
Additional Information |
|---|
Mlg Can ViewMlg Can Use: IDX |
Last check for updates: 1 day ago
Listing courtesy of Nicole Morehart, (507) 923-8110
Edina Realty, Inc.
Mary Kuehn, (507) 421-6506
Source: NorthStar MLS as distributed by MLS GRID, MLS#6458036

Price History for 864 Bucknell Ln SE
| Date | Price | Event | Source |
|---|---|---|---|
| 11/08/2023 | $491,550 | PriceChange | NorthStar MLS as distributed by MLS GRID #6458036 |
| 09/01/2022 | $60,000 | PriceChange | NorthStar MLS as distributed by MLS GRID #6125791 |
| 11/10/2021 | $70,000 | Listed For Sale | NorthStar MLS as distributed by MLS GRID #6125791 |
Similar Homes You May Like
Skip to last item
- Property Brokers of Minnesota
- Minnesota Realty Company
- Keller Williams Premier Realty
- Minnesota Realty Company
- See more homes for sale inStewartvilleTake a look
Skip to first item
New Listings near 864 Bucknell Ln SE
Skip to last item
- Minnesota Realty Company
- Property Brokers of Minnesota
- Minnesota Realty Company
- See more homes for sale inStewartvilleTake a look
Skip to first item
Property Taxes and Assessment
| Year | 2023 |
|---|---|
| Tax | |
| Assessment | $50,000 |
Home facts updated by county records
Comparable Sales for 864 Bucknell Ln SE
Address | Distance | Property Type | Sold Price | Sold Date | Bed | Bath | Sqft |
|---|---|---|---|---|---|---|---|
0.27 | Single-Family Home | $280,000 | 03/25/24 | 4 | 2 | 1,758 | |
0.26 | Single-Family Home | $280,000 | 06/23/23 | 4 | 2 | 2,032 | |
0.35 | Single-Family Home | $239,900 | 03/29/24 | 3 | 2 | 1,184 | |
0.61 | Single-Family Home | $257,500 | 02/05/24 | 2 | 2 | 2,030 | |
0.16 | Single-Family Home | $290,000 | 11/01/23 | 4 | 3 | 2,184 | |
0.09 | Single-Family Home | $399,000 | 04/22/24 | 4 | 3 | 2,669 | |
0.38 | Single-Family Home | $329,900 | 04/19/24 | 3 | 2 | 1,888 | |
0.52 | Single-Family Home | $265,000 | 12/29/23 | 3 | 2 | 1,692 | |
0.65 | Single-Family Home | $225,000 | 09/21/23 | 3 | 2 | 1,320 |
What Locals Say about Stewartville
- Dawnbeme
- Resident
- 4y ago
"It’s a small town community that is very much involved with school sports and spirit. This is not a 7/24 town, please keep that in mind "
- Julie O.
- Resident
- 4y ago
"I drive to Rochester to work. I’m not aware of public Transportation here. Traffic is light in town."
- Jean
- 9y ago
"Excellent Schools. Just a short drive to Rochester."
- Derrick G.
- 13y ago
"This home is across the street from a school with a full outdoor basketball court and playground. 2 blocks down there is another large park for your family to enjoy. "
LGBTQ Local Legal Protections
LGBTQ Local Legal Protections
Nicole Morehart, Edina Realty, Inc.

Based on information submitted to the MLS GRID as of 2024-02-12 13:39:47 PST. All data is obtained from various sources and may not have been verified by broker or MLS GRID. Supplied Open House Information is subject to change without notice. All information should be independently reviewed and verified for accuracy. Properties may or may not be listed by the office/agent presenting the information. Some IDX listings have been excluded from this website. Click here for more information
By searching Northstar MLS listings you agree to the Northstar MLS End User License Agreement
The listing broker’s offer of compensation is made only to participants of the MLS where the listing is filed.
By searching Northstar MLS listings you agree to the Northstar MLS End User License Agreement
The listing broker’s offer of compensation is made only to participants of the MLS where the listing is filed.
864 Bucknell Ln SE, Stewartville, MN 55976 is a 2 bedroom, 2 bathroom, 1,601 sqft single-family home built in 2023. This property is currently available for sale and was listed by NorthStar MLS as distributed by MLS GRID on Nov 8, 2023. The MLS # for this home is MLS# 6458036.
