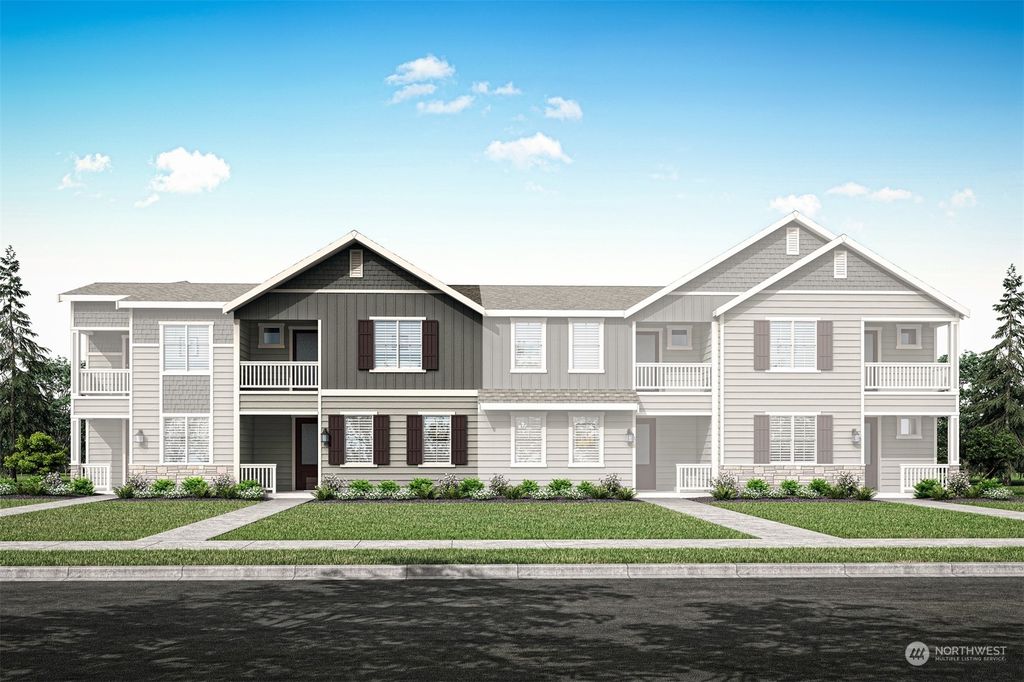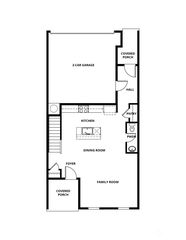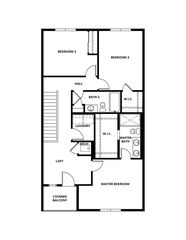


SOLDAPR 15, 2024
Listed by Mona D. Hill, LGI Realty, (281) 362-8998 . Bought with ZNonMember-Office-MLS
8631 35th Street NE
Marysville, WA 98270
East Sunnyside/Whiskey Ridge- 3 Beds
- 3 Baths
- 1,766 sqft
- 3 Beds
- 3 Baths
- 1,766 sqft
3 Beds
3 Baths
1,766 sqft
Homes for Sale Near 8631 35th Street NE
Skip to last item
Skip to first item
Local Information
© Google
-- mins to
Commute Destination
Description
This property is no longer available to rent or to buy. This description is from April 16, 2024
The Montana by LGI Homes is a beautiful, 2-story home featuring an open floor plan with 3 bedrooms and 2.5 bathrooms. This new home provides plenty of space for entertainment and hobbies, with an open concept great room / dining area. The impressive owner’s retreat includes a luxurious bathroom that includes a dual sink vanity, step in shower and a walk-in closet. Each of the two secondary bedrooms also include large closets. This home also has a covered porch and patio and has incredible curb appeal. If you are working with a licensed broker, please complete the Prospect Registration Agreement (*Site Registration Policy #4898) & submit prior to your first visit to The Village at Whiskey Ridge Information Center.
Home Highlights
Parking
2 Car Garage
Outdoor
No Info
A/C
Heating & Cooling
HOA
$353/Monthly
Price/Sqft
$316/sqft
Listed
59 days ago
Last check for updates: about 19 hours ago
Listed by Mona D. Hill
LGI Realty
Bought with: Non Member ZDefault, ZNonMember-Office-MLS
Source: NWMLS, MLS#2205568

Home Details for 8631 35th Street NE
Active Status |
|---|
MLS Status: Sold |
Interior Features |
|---|
Interior Details Basement: NoneNumber of Rooms: 14Types of Rooms: Approved Accessory, Utility Room, Bonus Room, Living Room, Kitchen With Eating Space, Bathroom Half, Bathroom Full, Bedroom, Master Bedroom |
Beds & Baths Number of Bedrooms: 3Number of Bathrooms: 3Number of Bathrooms (full): 2Number of Bathrooms (half): 1 |
Dimensions and Layout Living Area: 1766 Square Feet |
Appliances & Utilities Utilities: Xfinity, XfinityAppliances: Dishwashers_, Disposal, Microwaves_, Refrigerators_, StovesRanges_, Dishwashers, Garbage Disposal, Microwaves, Refrigerators, StovesRanges, Water Heater: Hybrid ElectricDisposal |
Heating & Cooling Heating: 90%+ High Efficiency,Forced Air,Heat PumpHas CoolingAir Conditioning: 90%+ High Efficiency,Central Air,Forced Air,Heat PumpHas HeatingHeating Fuel: 90 High Efficiency |
Fireplace & Spa No Fireplace |
Gas & Electric Electric: Company: Snohomish County PUD |
Windows, Doors, Floors & Walls Flooring: Ceramic Tile, Laminate, Carpet, Wall to Wall Carpet, Laminate Tile |
Levels, Entrance, & Accessibility Levels: Multi/SplitFloors: Ceramic Tile, Laminate, Carpet, Wall To Wall Carpet, Laminate Tile |
View No View |
Exterior Features |
|---|
Exterior Home Features Roof: CompositionFoundation: Poured Concrete |
Parking & Garage Number of Garage Spaces: 2Number of Covered Spaces: 2No CarportHas a GarageHas an Attached GarageNo Open ParkingParking Spaces: 2Parking: Driveway,Attached Garage |
Frontage Not on Waterfront |
Water & Sewer Sewer: Sewer Connected, Company: City of Marysville |
Farm & Range Does Not Include Irrigation Water Rights |
Surface & Elevation Elevation Units: Feet |
Property Information |
|---|
Year Built Year Built: 2024 |
Property Type / Style Property Type: ResidentialProperty Subtype: TownhouseStructure Type: TownhouseArchitecture: Craftsman |
Building Building Name: The Village At Whiskey RidgeConstruction Materials: Cement PlankedIs a New Construction |
Property Information Condition: Under ConstructionIncluded in Sale: Dishwashers, GarbageDisposal, Microwaves, Refrigerators, StovesRangesParcel Number: 01227100000600 |
Price & Status |
|---|
Price List Price: $557,900Price Per Sqft: $316/sqft |
Status Change & Dates Off Market Date: Mon Apr 15 2024Possession Timing: Close Of Escrow |
Location |
|---|
Direction & Address City: MarysvilleCommunity: Whiskey Ridge |
School Information Elementary School: Sunnycrest ElemJr High / Middle School: North Lake MidHigh School: Lake Stevens Snr HigHigh School District: Lake Stevens |
Building |
|---|
Building Details Builder Name: Lgi Homes |
Building Area Building Area: 1766 Square Feet |
Community |
|---|
Community Features: CCRs, Park, PlaygroundNot Senior Community |
HOA |
|---|
HOA Fee: $353/Monthly |
Lot Information |
|---|
Lot Area: 1742.4 sqft |
Listing Info |
|---|
Special Conditions: Standard |
Offer |
|---|
Listing Terms: Cash Out, Conventional, FHA, VA Loan |
Compensation |
|---|
Buyer Agency Commission: 3Buyer Agency Commission Type: % |
Notes The listing broker’s offer of compensation is made only to participants of the MLS where the listing is filed |
Miscellaneous |
|---|
Mls Number: 2205568Offer Review: Seller intends to review offers upon receipt |
Additional Information |
|---|
CCRsParkPlaygroundMlg Can ViewMlg Can Use: IDX, VOW, BO |
Price History for 8631 35th Street NE
| Date | Price | Event | Source |
|---|---|---|---|
| 04/15/2024 | $557,900 | Sold | NWMLS #2205568 |
| 03/01/2024 | $557,900 | Pending | NWMLS #2205568 |
Comparable Sales for 8631 35th Street NE
Address | Distance | Property Type | Sold Price | Sold Date | Bed | Bath | Sqft |
|---|---|---|---|---|---|---|---|
0.00 | Townhouse | $557,900 | 04/22/24 | 3 | 3 | 1,766 | |
0.03 | Townhouse | $557,900 | 04/12/24 | 3 | 3 | 1,766 | |
0.04 | Townhouse | $549,900 | 04/22/24 | 3 | 3 | 1,580 | |
0.00 | Townhouse | $579,900 | 03/27/24 | 4 | 3 | 1,890 | |
0.01 | Townhouse | $579,900 | 04/08/24 | 4 | 3 | 1,890 | |
0.05 | Townhouse | $554,900 | 04/19/24 | 3 | 3 | 1,580 | |
0.05 | Townhouse | $595,900 | 04/01/24 | 4 | 3 | 1,890 | |
0.06 | Townhouse | $549,900 | 04/25/24 | 3 | 3 | 1,454 | |
0.05 | Townhouse | $574,900 | 04/22/24 | 4 | 2 | 1,803 |
Assigned Schools
These are the assigned schools for 8631 35th Street NE.
- Lake Stevens Sr High School
- 10-12
- Public
- 2034 Students
7/10GreatSchools RatingParent Rating AverageI hate this school, the staff don’t care about the students only their-self and moneyOther Review2mo ago - Sunnycrest Elementary School
- PK-5
- Public
- 606 Students
7/10GreatSchools RatingParent Rating AverageThe school's Principal is lacking in communication skills with parents. We found this to be true with all our kids who went through this school. We wished we had another option but were always told we couldn't transfer due to overcrowded schools in this District. We mostly found them either rude or unresponsive to concerns. They didn't consistently notify us when our child was injured or bullied and when this was brought to their attention they became defensive. There aren't many activities the kids do such as music/art/enrichment during the year. Most activities are offered through other agencies that are separate from the school. The way they treat families involved in special education is also dismal. Once our kids went to middle school there was a huge difference in how teachers and school leadership treat students and families - like a breath of fresh air. We would not recommend this school.Parent Review2mo ago - North Lake Middle School
- 6-7
- Public
- 783 Students
7/10GreatSchools RatingParent Rating AverageFor me, i experienced bullying, barely any teachers i had seemed happy to teach OR EVEN LIKE CHILDRENOther Review8mo ago - Cavelero Mid High School
- 8-9
- Public
- 1464 Students
5/10GreatSchools RatingParent Rating Averagethis school is actually horrible if you see it run in the other directionParent Review11mo ago - Check out schools near 8631 35th Street NE.
Check with the applicable school district prior to making a decision based on these schools. Learn more.
Neighborhood Overview
Neighborhood stats provided by third party data sources.
LGBTQ Local Legal Protections
LGBTQ Local Legal Protections

Listing information is provided by the Northwest Multiple Listing Service (NWMLS). Property information is based on available data that may include MLS information, county records, and other sources. Listings marked with this symbol: provided by Northwest Multiple Listing Service, 2024. All information provided is deemed reliable but is not guaranteed and should be independently verified. All properties are subject to prior sale or withdrawal. © 2024 NWMLS. All rights are reserved. Disclaimer: The information contained in this listing has not been verified by Zillow, Inc. and should be verified by the buyer. Some IDX listings have been excluded from this website.
Homes for Rent Near 8631 35th Street NE
Skip to last item
Skip to first item
Off Market Homes Near 8631 35th Street NE
Skip to last item
Skip to first item
8631 35th Street NE, Marysville, WA 98270 is a 3 bedroom, 3 bathroom, 1,766 sqft townhouse built in 2024. 8631 35th Street NE is located in East Sunnyside/Whiskey Ridge, Marysville. This property is not currently available for sale. 8631 35th Street NE was last sold on Apr 15, 2024 for $557,900 (0% higher than the asking price of $557,900). The current Trulia Estimate for 8631 35th Street NE is $560,700.
