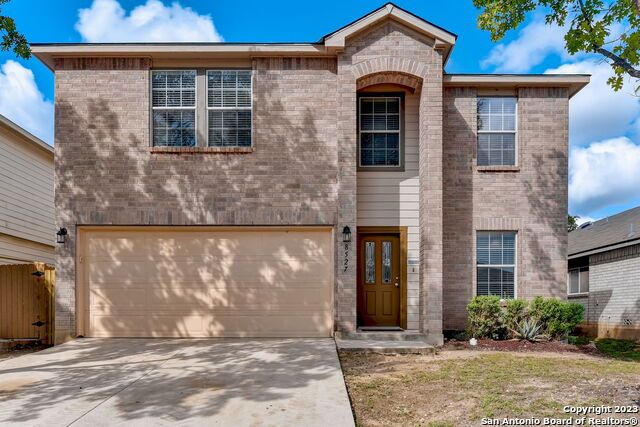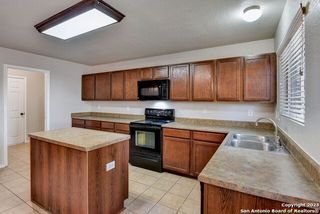


FOR SALE
3D VIEW
8527 STONE CHASE
San Antonio, TX 78254
Stonefield- 4 Beds
- 3 Baths
- 2,288 sqft
- 4 Beds
- 3 Baths
- 2,288 sqft
4 Beds
3 Baths
2,288 sqft
Local Information
© Google
-- mins to
Commute Destination
Description
Newly Updated - This charming two-story residence nestled in the sought-after Silver Oaks community awaits its new owner! Boasting 4 bedrooms and 2.5 baths, the home features an inviting open floor plan. The main level showcases a formal living room, a generously sized family room seamlessly connected to the island kitchen and dining area. The kitchen has ample cabinetry, creating a perfect space for gatherings. Upstairs, discover a luxurious primary bedroom with a full bath, complete with a soaking tub and a walk-in shower. Additional bedrooms provide flexibility and comfort. The backyard offers a blank canvas, allowing you to craft your own private oasis amid mature trees and new fence. Benefit from the property's prime location, enjoying proximity to schools, shopping centers, parks, and more. Easy access to 1604 for daily commuting. Seize the chance to call this residence your next home - schedule your personal tour today and don't let this opportunity pass you by!
Home Highlights
Parking
2 Car Garage
Outdoor
Patio
A/C
Heating & Cooling
HOA
$18/Monthly
Price/Sqft
$124
Listed
171 days ago
Home Details for 8527 STONE CHASE
Interior Features |
|---|
Interior Details Number of Rooms: 9Types of Rooms: Master Bedroom, Bedroom 2, Bedroom 3, Bedroom 4, Master Bathroom, Dining Room, Family Room, Kitchen, Living Room |
Beds & Baths Number of Bedrooms: 4Number of Bathrooms: 3Number of Bathrooms (full): 2Number of Bathrooms (half): 1 |
Dimensions and Layout Living Area: 2288 Square Feet |
Appliances & Utilities Utilities: Cable Available, Private Garbage ServiceAppliances: Built-In Oven, Self Cleaning Oven, Microwave, Disposal, Dishwasher, Plumbed For Ice Maker, Electric Water Heater, Electric CooktopDishwasherDisposalLaundry: Main Level,Laundry Room,Washer Hookup,Dryer ConnectionMicrowave |
Heating & Cooling Heating: Central,ElectricHas CoolingAir Conditioning: Central AirHas HeatingHeating Fuel: Central |
Fireplace & Spa Fireplace: Not ApplicableNo Fireplace |
Gas & Electric Electric: CPS |
Windows, Doors, Floors & Walls Window: Double Pane Windows, Window CoveringsFlooring: Carpet, Ceramic Tile, Laminate |
Levels, Entrance, & Accessibility Stories: 2Levels: TwoFloors: Carpet, Ceramic Tile, Laminate |
Security Security: Prewired |
Exterior Features |
|---|
Exterior Home Features Roof: CompositionPatio / Porch: PatioFencing: PrivacyVegetation: Mature Trees, Mature Trees (ext feat)Foundation: SlabNo Private Pool |
Parking & Garage Number of Garage Spaces: 2Number of Covered Spaces: 2Has a GarageHas an Attached GarageParking Spaces: 2Parking: Two Car Garage,Attached |
Pool Pool: None |
Frontage Road Surface Type: Paved, Asphalt |
Water & Sewer Sewer: SAWS, Sewer System |
Days on Market |
|---|
Days on Market: 171 |
Property Information |
|---|
Year Built Year Built: 2009 |
Property Type / Style Property Type: ResidentialProperty Subtype: Single Family Residence |
Building Construction Materials: Brick, Siding, 1 Side MasonryNot a New Construction |
Property Information Condition: Pre-OwnedParcel Number: 044506850340 |
Price & Status |
|---|
Price List Price: $284,000Price Per Sqft: $124 |
Status Change & Dates Possession Timing: Close Of Escrow |
Active Status |
|---|
MLS Status: Active |
Media |
|---|
Location |
|---|
Direction & Address City: San AntonioCommunity: Silver Oaks |
School Information Elementary School: FranklinElementary School District: NorthsideJr High / Middle School: FolksJr High / Middle School District: NorthsideHigh School: TaftHigh School District: Northside |
Agent Information |
|---|
Listing Agent Listing ID: 1731062 |
Building |
|---|
Building Details Builder Name: Centex |
Building Area Building Area: 2288 Square Feet |
Community |
|---|
Community Features: Playground, Cluster Mail Box |
HOA |
|---|
HOA Name: Silver Oaks HOAHas an HOAHOA Fee: $53/Quarterly |
Lot Information |
|---|
Lot Area: 4965.84 sqft |
Offer |
|---|
Listing Terms: Conventional, FHA, VA Loan, Cash |
Compensation |
|---|
Buyer Agency Commission: 3Buyer Agency Commission Type: %Sub Agency Commission: 0 |
Notes The listing broker’s offer of compensation is made only to participants of the MLS where the listing is filed |
Miscellaneous |
|---|
Mls Number: 1731062 |
Additional Information |
|---|
PlaygroundCluster Mail Box |
Last check for updates: about 7 hours ago
Listing courtesy of Jim Seifert TREC #447935, (210) 289-2015
Redfin Corporation
Source: SABOR, MLS#1731062

Price History for 8527 STONE CHASE
| Date | Price | Event | Source |
|---|---|---|---|
| 04/05/2024 | $284,000 | PriceChange | SABOR #1731062 |
| 02/28/2024 | $289,000 | PriceChange | SABOR #1731062 |
| 11/09/2023 | $299,000 | Listed For Sale | SABOR #1731062 |
Similar Homes You May Like
Skip to last item
- Matthew Perez TREC #726318, Hecht Real Estate Group
- Jody Fitzgerald TREC #696932, Hance Realty
- Juan Sanchez TREC #651408, Keller Williams City-View
- Holly McKee TREC #468541, Keller Williams City-View
- Ashley Collier TREC #609353, The Homestead Agency
- Jarrod Karonika TREC #678692, Keeping It Realty
- Toni Sarzoza TREC #616500, TriPoint Realty LLC
- Josh Boggs TREC #563487, Keller Williams Heritage
- Layne Simmons TREC #623005, eXp Realty
- Kristian Forks TREC #678189, Kuper Sotheby's Int'l Realty
- See more homes for sale inSan AntonioTake a look
Skip to first item
New Listings near 8527 STONE CHASE
Skip to last item
- Toni Sarzoza TREC #616500, TriPoint Realty LLC
- Feras Rachid TREC #675842, Opendoor Brokerage, LLC
- Cody Miller TREC #755745, Coldwell Banker D'Ann Harper
- Layne Simmons TREC #623005, eXp Realty
- Danyelle Daniel TREC #547708, Keller Williams Heritage
- Pablo Menchaca TREC #710621, Option One Real Estate
- Kristen Schramme TREC #568432, Keller Williams Legacy
- See more homes for sale inSan AntonioTake a look
Skip to first item
Comparable Sales for 8527 STONE CHASE
Address | Distance | Property Type | Sold Price | Sold Date | Bed | Bath | Sqft |
|---|---|---|---|---|---|---|---|
0.64 | Single-Family Home | - | 07/11/23 | 4 | 3 | 2,147 |
Neighborhood Overview
Neighborhood stats provided by third party data sources.
What Locals Say about Stonefield
- Trulia User
- Resident
- 2y ago
"it's good and safe neighborhood. it also very close to bus stops an 1604. the minimum time to reach destination with traffic during the morning is less compare to other routes nearby"
- Trulia User
- Resident
- 2y ago
"There are great neighbors and schools near by along with prime shopping in the area. I love the area. "
LGBTQ Local Legal Protections
LGBTQ Local Legal Protections
Jim Seifert, Redfin Corporation

IDX information is provided exclusively for personal, non-commercial use, and may not be used for any purpose other than to identify prospective properties consumers may be interested in purchasing.
Information is deemed reliable but not guaranteed.
The listing broker’s offer of compensation is made only to participants of the MLS where the listing is filed.
The listing broker’s offer of compensation is made only to participants of the MLS where the listing is filed.
8527 STONE CHASE, San Antonio, TX 78254 is a 4 bedroom, 3 bathroom, 2,288 sqft single-family home built in 2009. 8527 STONE CHASE is located in Stonefield, San Antonio. This property is currently available for sale and was listed by SABOR on Nov 9, 2023. The MLS # for this home is MLS# 1731062.
