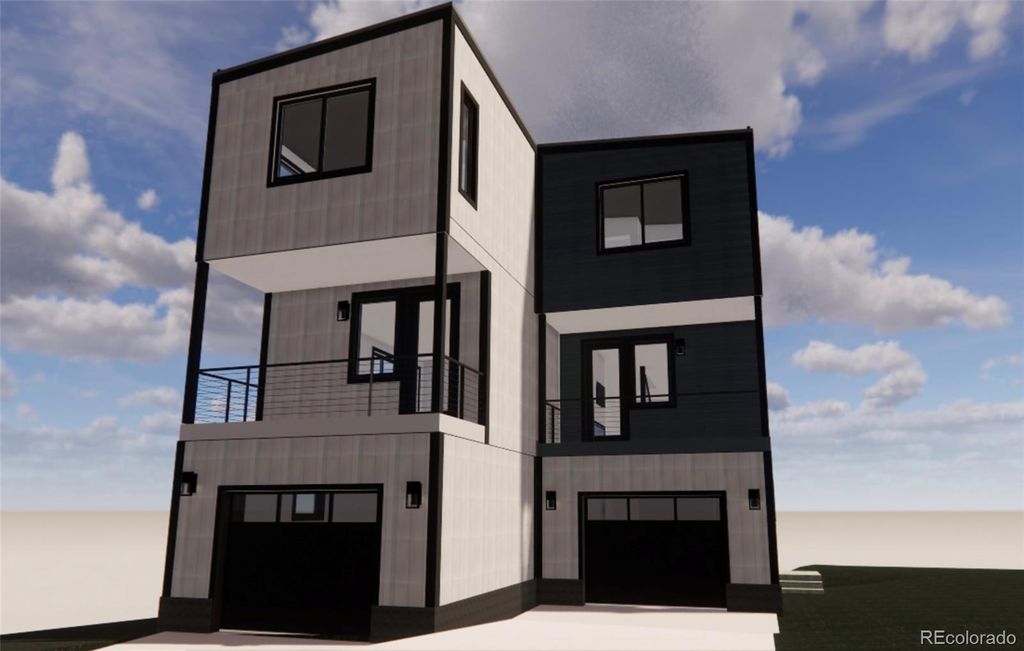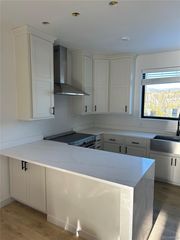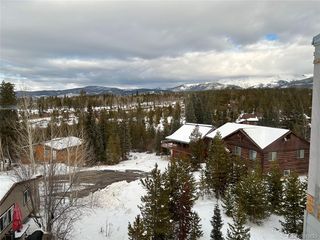


FOR SALENEW CONSTRUCTION
851 Ferret Lane Unit A
Fraser, CO 80442
- 3 Beds
- 4 Baths
- 2,161 sqft
- 3 Beds
- 4 Baths
- 2,161 sqft
3 Beds
4 Baths
2,161 sqft
Local Information
© Google
-- mins to
Commute Destination
Description
Experience the luxurious Scandinavian design of our new construction at the top of Ptarmigan in Fraser. Step into the great room with its brilliant electric fireplace and stylish dining area. The top-of-the-line kitchen boasts beautiful white shaker cabinets and stainless electric appliances, while the covered deck off the main living area offers a perfect spot to relax and enjoy the views. With 3 bedrooms and 3.5 bathrooms, including two masters on the top floor with vaulted ceilings, this home has ample space for everyone. The luxury plank flooring throughout adds a touch of elegance. Conveniently located just a short walk away from the complimentary shuttle route, you'll have easy access to Winter Park Resort, Rocky Mountain National Park, and other nearby amenities. Whether you enjoy hiking, biking, or cross country skiing, the great outdoors is right at your doorstep. Don't miss your chance to see this exceptional home today - it won't be available for long! *** SELLER IS OFFERING A ONE POINT BUY-DOWN *** This is one of two units for sale, Seller will entertain an offer to purchase both.
Home Highlights
Parking
1 Car Garage
Outdoor
Deck
A/C
Heating only
HOA
$125/Monthly
Price/Sqft
$453
Listed
128 days ago
Home Details for 851 Ferret Lane Unit A
Interior Features |
|---|
Interior Details Number of Rooms: 10Types of Rooms: Bedroom, Bathroom, Great Room, Kitchen |
Beds & Baths Number of Bedrooms: 3Main Level Bedrooms: 1Number of Bathrooms: 4Number of Bathrooms (full): 3Number of Bathrooms (half): 1Number of Bathrooms (main level): 1 |
Dimensions and Layout Living Area: 2161.23 Square Feet |
Appliances & Utilities Utilities: Cable Available, Electricity ConnectedAppliances: Dishwasher, Disposal, Dryer, Microwave, Oven, Range, Refrigerator, WasherDishwasherDisposalDryerMicrowaveRefrigeratorWasher |
Heating & Cooling Heating: ElectricNo CoolingAir Conditioning: NoneHas HeatingHeating Fuel: Electric |
Fireplace & Spa Number of Fireplaces: 1Fireplace: ElectricHas a Fireplace |
Gas & Electric Has Electric on Property |
Windows, Doors, Floors & Walls Flooring: Wood |
Levels, Entrance, & Accessibility Levels: Three Or MoreEntry Location: GroundFloors: Wood |
View Has a ViewView: Mountain(s) |
Exterior Features |
|---|
Exterior Home Features Roof: MetalPatio / Porch: Covered, Deck |
Parking & Garage Number of Garage Spaces: 1Number of Covered Spaces: 1No CarportHas a GarageHas an Attached GarageParking Spaces: 1Parking: Concrete,Oversized |
Water & Sewer Sewer: Public Sewer |
Finished Area Finished Area (above surface): 1743.44 Square Feet |
Days on Market |
|---|
Days on Market: 128 |
Property Information |
|---|
Year Built Year Built: 2023 |
Property Type / Style Property Type: ResidentialProperty Subtype: TownhouseStructure Type: TownhouseArchitecture: Townhouse |
Building Construction Materials: FrameIs a New Construction |
Property Information Condition: Under ConstructionNot Included in Sale: NoneParcel Number: R312768 |
Price & Status |
|---|
Price List Price: $979,900Price Per Sqft: $453 |
Active Status |
|---|
MLS Status: Active |
Location |
|---|
Direction & Address City: FraserCommunity: Retreat At Ptarmigan Townhomes Amended Lot 2 Unit |
School Information Elementary School: Fraser ValleyElementary School District: East Grand 2Jr High / Middle School: East GrandJr High / Middle School District: East Grand 2High School: Middle ParkHigh School District: East Grand 2 |
Agent Information |
|---|
Listing Agent Listing ID: 4825454 |
Building |
|---|
Building Area Building Area: 2161.23 Square Feet |
Community |
|---|
Not Senior Community |
HOA |
|---|
HOA Fee Includes: InsuranceHOA Name: Retreat at Ptarmigan TownhomesHOA Phone: 970-726-6625Has an HOAHOA Fee: $1,500/Annually |
Listing Info |
|---|
Special Conditions: Standard |
Offer |
|---|
Listing Terms: Cash, Conventional, Other |
Mobile R/V |
|---|
Mobile Home Park Mobile Home Units: Feet |
Compensation |
|---|
Buyer Agency Commission: 2.5Buyer Agency Commission Type: % |
Notes The listing broker’s offer of compensation is made only to participants of the MLS where the listing is filed |
Business |
|---|
Business Information Ownership: Individual |
Miscellaneous |
|---|
Mls Number: 4825454Attribution Contact: hello@TheSimpleLifeTeam.com, 970-726-6625 |
Additional Information |
|---|
Mlg Can ViewMlg Can Use: IDX |
Last check for updates: about 23 hours ago
Listing courtesy of The Simple Life Team, (970) 726-6625
eXp Realty, LLC
Megan Luther, (970) 726-6625
eXp Realty, LLC
Source: REcolorado, MLS#4825454

Price History for 851 Ferret Lane Unit A
| Date | Price | Event | Source |
|---|---|---|---|
| 02/12/2024 | $979,900 | PriceChange | REcolorado #4825454 |
| 12/23/2023 | $979,000 | Listed For Sale | REcolorado #4825454 |
Similar Homes You May Like
Skip to last item
- Crosswater Development, LLC
- Crosswater Development, LLC
- Crosswater Development, LLC
- Crosswater Development, LLC
- Crosswater Development, LLC
- Crosswater Development, LLC
- Crosswater Development, LLC
- Crosswater Development, LLC
- See more homes for sale inFraserTake a look
Skip to first item
New Listings near 851 Ferret Lane Unit A
Skip to last item
Skip to first item
What Locals Say about Fraser
- Bparthum
- Resident
- 1mo ago
"In the summer we have Music in the park and Art festivals. In the winter we have ice festivals and fun runs. So much more. "
- Wntrprkilizabeth
- Resident
- 5y ago
"Free concerts in the park and a close community lots of things to do and events. Schools and libraries. Recreation center "
LGBTQ Local Legal Protections
LGBTQ Local Legal Protections
The Simple Life Team, eXp Realty, LLC

© 2023 REcolorado® All rights reserved. Certain information contained herein is derived from information which is the licensed property of, and copyrighted by, REcolorado®. Click here for more information
The listing broker’s offer of compensation is made only to participants of the MLS where the listing is filed.
The listing broker’s offer of compensation is made only to participants of the MLS where the listing is filed.
851 Ferret Lane Unit A, Fraser, CO 80442 is a 3 bedroom, 4 bathroom, 2,161 sqft townhouse built in 2023. This property is currently available for sale and was listed by REcolorado on Dec 23, 2023. The MLS # for this home is MLS# 4825454.
