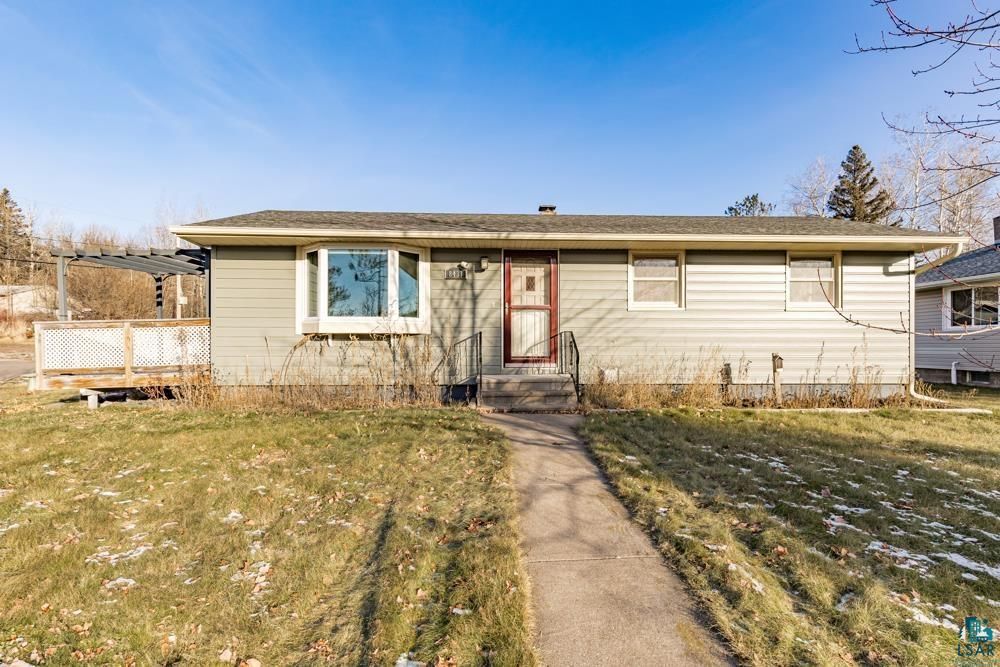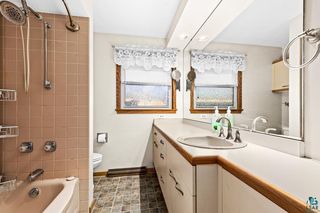


SOLDFEB 9, 2024
8431 Vinland St
Duluth, MN 55810
Bayview Heights- 4 Beds
- 2 Baths
- 1,620 sqft
- 4 Beds
- 2 Baths
- 1,620 sqft
$290,000
Last Sold: Feb 9, 2024
3% below list $300K
$179/sqft
Est. Refi. Payment $1,851/mo*
$290,000
Last Sold: Feb 9, 2024
3% below list $300K
$179/sqft
Est. Refi. Payment $1,851/mo*
4 Beds
2 Baths
1,620 sqft
Homes for Sale Near 8431 Vinland St
Skip to last item
- Alicia Lokke, Messina & Associates Real Estate
- See more homes for sale inDuluthTake a look
Skip to first item
Local Information
© Google
-- mins to
Commute Destination
Description
This property is no longer available to rent or to buy. This description is from February 09, 2024
Welcome to this remarkable one-level home with a finished lower level. This property offers an inviting living space that is sure to impress. With three bedrooms on the main floor and an additional bedroom on the lower level, along with a bathroom and living space on each floor, this home provides the perfect layout for comfortable living. This home is situated on a large corner lot with amazing outdoor space. There is a spacious deck with a pergola and a charming private paved patio alongside the back of the house nestled in the largely fenced area of the yard. One of the notable features of this property is the recent upgrades. Within the last three years, the fridge, dishwasher, washer, dryer, water heater, and sump pump have all been replaced, ensuring peace of mind for the next homeowner. Like to tinker? There is a workshop in the lower level with a workbench, storage, and a peg board wall to help keep everything organized. You'll surely enjoy the large detached two-car garage that is conveniently located just steps from the home. For those in need of extra storage space there is a huge shed with rafters to store all the things. This home is located in the city of Duluth and Proctor school district. Don't miss out on the opportunity to make this home your own, and enjoy easy living here.
Home Highlights
Parking
Garage
Outdoor
Patio
A/C
Heating & Cooling
HOA
None
Price/Sqft
$179/sqft
Listed
136 days ago
Home Details for 8431 Vinland St
Interior Features |
|---|
Interior Details Basement: Egress Windows,Partially Finished,Bath,Bedrooms,Utility Room,Block,Full,Sump PumpNumber of Rooms: 10Types of Rooms: Bedroom, Bedroom 1, Bedroom 2, Bedroom 3, Bathroom, Bathroom 1, Dining Room, Family Room, Kitchen, Living Room |
Beds & Baths Number of Bedrooms: 4Number of Bathrooms: 2Number of Bathrooms (full): 1Number of Bathrooms (three quarters): 1 |
Dimensions and Layout Living Area: 1620 Square FeetFoundation Area: 1040 |
Appliances & Utilities Appliances: Dishwasher, Dryer, Refrigerator, Oven, WasherDishwasherDryerLaundry: Dryer Hook-Ups,Washer Hookup,Laundry Room,Washer Hook-Ups,In BasementRefrigeratorWasher |
Heating & Cooling Heating: Forced Air,Natural GasHas CoolingAir Conditioning: Central AirHas HeatingHeating Fuel: Forced Air |
Fireplace & Spa No Fireplace |
Gas & Electric Electric: Minnesota Power |
Windows, Doors, Floors & Walls Flooring: Hardwood |
Levels, Entrance, & Accessibility Stories: 1Levels: OneFloors: Hardwood |
View No View |
Exterior Features |
|---|
Exterior Home Features Roof: AsphaltPatio / Porch: PatioFencing: PartialOther Structures: Storage |
Parking & Garage Number of Garage Spaces: 2Number of Covered Spaces: 2No CarportHas a GarageNo Attached GarageHas Open ParkingParking Spaces: 2Parking: Asphalt,Garage Door Opener,Detached |
Frontage Road Frontage: City StreetResponsible for Road Maintenance: Public Maintained RoadNot on Waterfront |
Water & Sewer Sewer: Public Sewer |
Finished Area Finished Area (above surface): 1040 Square FeetFinished Area (below surface): 580 Square Feet |
Property Information |
|---|
Year Built Year Built: 1959 |
Property Type / Style Property Type: ResidentialProperty Subtype: Single Family ResidenceArchitecture: Ranch |
Building Construction Materials: Frame/Wood, Steel SidingNot a New Construction |
Property Information Condition: Previously OwnedParcel Number: 010274100710 |
Price & Status |
|---|
Price List Price: $299,900Price Per Sqft: $179/sqftPrice Range: $290,000 - $299,900 |
Status Change & Dates Off Market Date: Sat Jan 06 2024Possession Timing: Close Of Escrow |
Active Status |
|---|
MLS Status: SOLD |
Location |
|---|
Direction & Address City: Duluth |
School Information Elementary School District: Proctor #704Jr High / Middle School District: Proctor #704High School District: Proctor #704 |
Building |
|---|
Building Area Building Area: 1620 Square Feet |
Lot Information |
|---|
Lot Area: 9583.2 sqft |
Offer |
|---|
Listing Terms: Cash, Conventional, FHA, VA Loan |
Compensation |
|---|
Buyer Agency Commission: 2.5Buyer Agency Commission Type: %Transaction Broker Commission: 0Transaction Broker Commission Type: % |
Notes The listing broker’s offer of compensation is made only to participants of the MLS where the listing is filed |
Miscellaneous |
|---|
BasementMls Number: 6111741 |
Last check for updates: about 12 hours ago
Listed by Alicia Lokke, (218) 590-0431
Messina & Associates Real Estate
Bought with: Kimberly Powell, (218) 464-8224, Messina & Associates Real Estate
Source: Lake Superior Area Realtors, MLS#6111741

Price History for 8431 Vinland St
| Date | Price | Event | Source |
|---|---|---|---|
| 02/09/2024 | $290,000 | Sold | Lake Superior Area Realtors #6111741 |
| 01/07/2024 | $299,900 | Pending | Lake Superior Area Realtors #6111741 |
| 12/19/2023 | $299,900 | PriceChange | Lake Superior Area Realtors #6111741 |
| 12/15/2023 | $309,000 | Listed For Sale | Lake Superior Area Realtors #6111741 |
| 07/21/2020 | $240,000 | Sold | NorthStar MLS as distributed by MLS GRID #5610143 |
| 06/20/2020 | $240,000 | Pending | Agent Provided |
| 06/17/2020 | $240,000 | Listed For Sale | Agent Provided |
| 06/04/2019 | $222,000 | Sold | N/A |
| 05/28/2019 | $228,000 | PendingToActive | Agent Provided |
| 04/17/2019 | $228,000 | Pending | Agent Provided |
| 04/04/2019 | $228,000 | PriceChange | Agent Provided |
| 03/08/2019 | $250,000 | Listed For Sale | Agent Provided |
| 04/05/2013 | $155,000 | Sold | N/A |
| 01/30/2013 | $165,000 | PriceChange | Agent Provided |
| 11/05/2012 | $175,000 | Listed For Sale | Agent Provided |
Property Taxes and Assessment
| Year | 2022 |
|---|---|
| Tax | $2,650 |
| Assessment | $238,300 |
Home facts updated by county records
Comparable Sales for 8431 Vinland St
Address | Distance | Property Type | Sold Price | Sold Date | Bed | Bath | Sqft |
|---|---|---|---|---|---|---|---|
0.13 | Single-Family Home | $250,000 | 10/04/23 | 4 | 2 | 2,518 | |
0.31 | Single-Family Home | $365,900 | 07/19/23 | 3 | 2 | 2,171 | |
0.50 | Single-Family Home | $170,000 | 06/29/23 | 3 | 2 | 1,694 | |
0.49 | Single-Family Home | $194,500 | 10/20/23 | 3 | 2 | 1,279 | |
0.58 | Single-Family Home | $210,000 | 11/29/23 | 3 | 2 | 1,352 | |
0.59 | Single-Family Home | $193,000 | 08/17/23 | 3 | 2 | 1,622 | |
0.60 | Single-Family Home | $191,000 | 08/02/23 | 3 | 2 | 1,453 | |
0.72 | Single-Family Home | $312,000 | 04/19/24 | 3 | 2 | 1,680 |
Assigned Schools
These are the assigned schools for 8431 Vinland St.
- Proctor Senior High School
- 9-12
- Public
- 568 Students
8/10GreatSchools RatingParent Rating AverageHorrible, drug infested, can't deal with bullying, at least soe teachers are not very strictOther Review6y ago - A.I. Jedlicka Middle School
- 6-8
- Public
- 459 Students
4/10GreatSchools RatingParent Rating AverageGreat school, bullying not really an issue at school, little to no drug problems at school, teachers also very helpful.Student Review2y ago - Bay View Elementary School
- PK-5
- Public
- 580 Students
7/10GreatSchools RatingParent Rating AverageMy kids attended this school a few years back and loved it! We are a military family and unfortunately have to relocate every few years and with all of the schools my children have been in all over the U.S., Bayview Elementary ranks as their favorite! The staff is phenomenal, very caring and highly qualified. Our fondest memories were of Bayview Elementary!Parent Review10y ago - Check out schools near 8431 Vinland St.
Check with the applicable school district prior to making a decision based on these schools. Learn more.
Neighborhood Overview
Neighborhood stats provided by third party data sources.
LGBTQ Local Legal Protections
LGBTQ Local Legal Protections

Information is supplied by seller and other third parties and has not been verified. Open House information is subject to change without notice.
Copyright 2024 – Lake Superior Area REALTORS, Inc.® MLS – All Rights Reserved.
The listing broker’s offer of compensation is made only to participants of the MLS where the listing is filed.
Copyright 2024 – Lake Superior Area REALTORS, Inc.® MLS – All Rights Reserved.
The listing broker’s offer of compensation is made only to participants of the MLS where the listing is filed.
Homes for Rent Near 8431 Vinland St
Skip to last item
Skip to first item
Off Market Homes Near 8431 Vinland St
Skip to last item
- Nicki Conrad, Messina & Associates Real Estate
- Alysa Bjorklund Wishart, Coldwell Banker Realty - Duluth
- Tanya Templer, Messina & Associates Real Estate
- Eric Sams, Messina & Associates Real Estate
- Brenna Fahlin, Messina & Associates Real Estate
- See more homes for sale inDuluthTake a look
Skip to first item
8431 Vinland St, Duluth, MN 55810 is a 4 bedroom, 2 bathroom, 1,620 sqft single-family home built in 1959. 8431 Vinland St is located in Bayview Heights, Duluth. This property is not currently available for sale. 8431 Vinland St was last sold on Feb 9, 2024 for $290,000 (3% lower than the asking price of $299,900). The current Trulia Estimate for 8431 Vinland St is $301,200.
