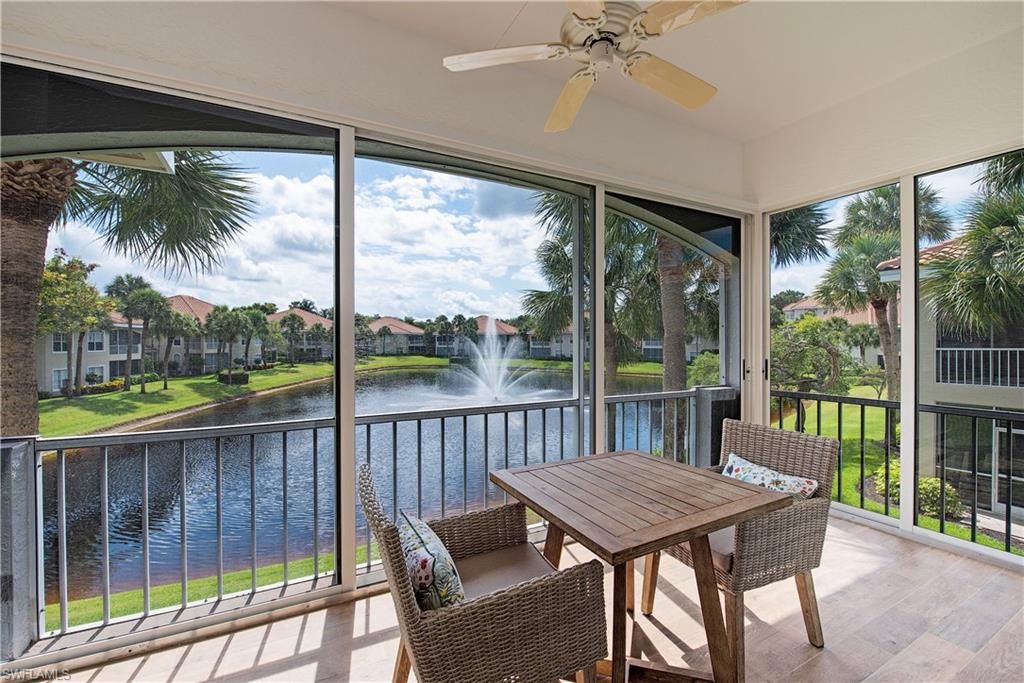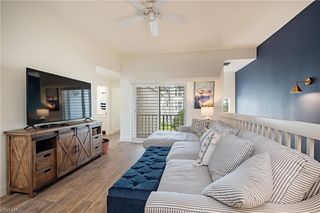


SOLDFEB 14, 2024
8413 Abbington Cir #3-322
Naples, FL 34108
Pelican Bay- 3 Beds
- 3 Baths
- 2,203 sqft
- 3 Beds
- 3 Baths
- 2,203 sqft
$1,650,000
Last Sold: Feb 14, 2024
1% below list $1.68M
$749/sqft
Est. Refi. Payment $9,695/mo*
$1,650,000
Last Sold: Feb 14, 2024
1% below list $1.68M
$749/sqft
Est. Refi. Payment $9,695/mo*
3 Beds
3 Baths
2,203 sqft
Homes for Sale Near 8413 Abbington Cir #3-322
Skip to last item
Skip to first item
Local Information
© Google
-- mins to
Commute Destination
Description
This property is no longer available to rent or to buy. This description is from February 16, 2024
Beautifully Renovated end unit on the top floor/volume ceilings with stunning lake and fountain views from this light bright, and spacious 3 bedroom + den/family room, 2.5 bath Coach Home in the much sought after Crescent at Pelican Bay neighborhood! Open floor plan, gorgeous tile plank floors through out, stunning gourmet kitchen, quartz countertops, stainless appliances, spacious dining room area off the kitchen with wet bar and wine cooler, plantation shutters on all windows and sliding glass doors. Large screened in and glassed in lanai, private terraces off of the family room and guest bedroom, large laundry room with sink and lots of built in cabinets. The Crescent is a well-run and highly regarded community with its own private pool, spa, and club house with fitness & social area. Pelican Bay offers two private beach restaurants along with tennis courts, fitness center and community lifestyle amenities. Enjoy world class dining and boutiques at nearby Waterside Shops or an evening of entertainment at Artis-Naples. Pelican Bay is Naples' highly sought-after beachfront community with a lifestyle that is rarely duplicated elsewhere.
Home Highlights
Parking
1 Car Garage
Outdoor
Porch
View
Lake
HOA
$1,474/Monthly
Price/Sqft
$749/sqft
Listed
104 days ago
Home Details for 8413 Abbington Cir #3-322
Interior Features |
|---|
Interior Details Number of Rooms: 3Types of Rooms: Bedroom, Dining Room, KitchenWet Bar |
Beds & Baths Number of Bedrooms: 3Number of Bathrooms: 3Number of Bathrooms (full): 2Number of Bathrooms (half): 1 |
Dimensions and Layout Living Area: 2203 Square Feet |
Appliances & Utilities Appliances: Electric Cooktop, Dishwasher, Disposal, Dryer, Microwave, Range, Refrigerator/Icemaker, Self Cleaning Oven, Washer, Wine CoolerDishwasherDisposalDryerLaundry: Laundry in Residence,Laundry TubMicrowaveWasher |
Heating & Cooling Heating: Central ElectricHas CoolingAir Conditioning: Central ElectricHas HeatingHeating Fuel: Central Electric |
Fireplace & Spa Spa: CommunityNo FireplaceNo Spa |
Windows, Doors, Floors & Walls Window: Window CoveringsFlooring: Tile |
Levels, Entrance, & Accessibility Stories: 1Number of Stories: 1Floors: Tile |
View Has a ViewView: Lake |
Security Security: Smoke Detector(s), Gated Community |
Exterior Features |
|---|
Exterior Home Features Roof: Rolled Hot Mop TilePatio / Porch: Screened Lanai/PorchOther Structures: Tennis Court(s), StorageExterior: Balcony, StorageFoundation: Concrete BlockNo Private Pool |
Parking & Garage Number of Garage Spaces: 1Number of Covered Spaces: 1No CarportHas a GarageHas an Attached GarageHas Open ParkingParking Spaces: 1Parking: 1 Assigned,Driveway Paved,Guest,Attached |
Pool Pool: Community |
Frontage WaterfrontWaterfront: LakeFrontage Type: LakefrontOn Waterfront |
Farm & Range Not Allowed to Raise Horses |
Property Information |
|---|
Year Built Year Built: 1992 |
Property Type / Style Property Type: ResidentialProperty Subtype: CondominiumStructure Type: Low Rise (1-3)Architecture: Contemporary |
Building Building: DSL/Cable AvailableConstruction Materials: Concrete Block, StuccoNot a New Construction |
Property Information Parcel Number: 29360000585 |
Price & Status |
|---|
Price List Price: $1,675,000Price Per Sqft: $749/sqft |
Status Change & Dates Off Market Date: Wed Feb 14 2024 |
Active Status |
|---|
MLS Status: Sold |
Location |
|---|
Direction & Address City: NAPLESCommunity: CRESCENT |
School Information Elementary School: NAPLES PARK ELEMENTARY SCHOOLJr High / Middle School: PINE RIDGE MIDDLE SCHOOLHigh School: BARRON COLLIER HIGH SCHOOL |
Building |
|---|
Community rooms Fitness Center |
Community |
|---|
Community Features: Pool, Fitness Center, Golf, Restaurant, Sidewalks, Tennis Court(s), GatedNot Senior Community |
HOA |
|---|
No HOAHOA Fee: $17,692/Annually |
Compensation |
|---|
Buyer Agency Commission: 2.5Buyer Agency Commission Type: %Transaction Broker Commission: 2.5Transaction Broker Commission Type: % |
Notes The listing broker’s offer of compensation is made only to participants of the MLS where the listing is filed |
Rental |
|---|
Partially FurnishedLease Term: Buyer Finance/Cash |
Miscellaneous |
|---|
Mls Number: 224004658Water ViewWater View: Lake |
Additional Information |
|---|
HOA Amenities: Beach - Private,Beach Access,Beach Club Included,Bike And Jog Path,Business Center,Pool,Community Room,Spa/Hot Tub,Fitness Center,Full Service Spa,Golf Course,Internet Access,Private Beach Pavilion,Private Membership,Restaurant,Sidewalk,Tennis Court(s),Underground Utility |
Last check for updates: about 10 hours ago
Listed by Margo Holloway, (239) 269-4713
Downing Frye Realty Inc.
Bought with: Tim Wittmann, (239) 900-6209, Coldwell Banker Realty
Source: SWFLMLS, MLS#224004658

Price History for 8413 Abbington Cir #3-322
| Date | Price | Event | Source |
|---|---|---|---|
| 02/14/2024 | $1,650,000 | Sold | SWFLMLS #224004658 |
| 01/30/2024 | $1,675,000 | Pending | SWFLMLS #224004658 |
| 01/15/2024 | $1,675,000 | Listed For Sale | SWFLMLS #224004658 |
| 12/31/2020 | $760,000 | Sold | N/A |
| 12/16/2020 | $775,000 | Pending | Agent Provided |
| 12/10/2020 | $775,000 | PendingToActive | Agent Provided |
| 11/25/2020 | $775,000 | Pending | Agent Provided |
| 10/06/2020 | $775,000 | Listed For Sale | Agent Provided |
| 02/23/2019 | $889,900 | ListingRemoved | Agent Provided |
| 02/27/2018 | $889,900 | Listed For Sale | Agent Provided |
Property Taxes and Assessment
| Year | 2023 |
|---|---|
| Tax | $9,403 |
| Assessment | $1,168,180 |
Home facts updated by county records
Comparable Sales for 8413 Abbington Cir #3-322
Address | Distance | Property Type | Sold Price | Sold Date | Bed | Bath | Sqft |
|---|---|---|---|---|---|---|---|
0.04 | Condo | $1,400,000 | 03/20/24 | 3 | 3 | 2,203 | |
0.02 | Condo | $1,175,000 | 12/18/23 | 3 | 3 | 2,203 | |
0.09 | Condo | $1,795,000 | 01/30/24 | 3 | 3 | 2,299 | |
0.11 | Condo | $1,595,000 | 09/19/23 | 3 | 3 | 2,548 | |
0.08 | Condo | $1,250,000 | 05/04/23 | 3 | 3 | 2,203 | |
0.13 | Condo | $1,295,000 | 04/03/24 | 3 | 3 | 1,869 | |
0.16 | Condo | $1,555,000 | 08/17/23 | 3 | 2 | 1,940 |
Assigned Schools
These are the assigned schools for 8413 Abbington Cir #3-322.
- Sea Gate Elementary School
- PK-5
- Public
- 682 Students
10/10GreatSchools RatingParent Rating AverageExcellent school. It exceeded my expectations. Staff is very attentive and teachers are great, responsible and very dedicated, they are also strict as it has to be. My son learned a lot there. We had to move to another country an we miss Seagate a lot.Parent Review7y ago - Pine Ridge Middle School
- 6-8
- Public
- 913 Students
7/10GreatSchools RatingParent Rating Average5 stars. I have 2 children attending this school and it is amazing. The principal and teachers, the clubs, the band and orchestra programs, in addition to the curriculum are shaping my children into well-rounded, respectful, intelligent young adults.Parent Review6y ago - Barron Collier High School
- 9-12
- Public
- 1721 Students
7/10GreatSchools RatingParent Rating AverageWould never send my boys their again. Education is not emphasized and teachers are just pulling a paycheck. No mentoring going on, only passing time. Poor kids fall further behind. Drugs are rampant and girls can dress and act anyway they want. Zero discipline. Kids can miss up to 10 classes in each course per semester and if they miss more they can appeal. Appeal always goes in favor of student. Everyone gets A’s and B’s. Over half the kids graduate with honors. Grades are given away because teachers don’t care and are afraid of parents. The school is a joke.Parent Review1y ago - Check out schools near 8413 Abbington Cir #3-322.
Check with the applicable school district prior to making a decision based on these schools. Learn more.
Neighborhood Overview
Neighborhood stats provided by third party data sources.
What Locals Say about Pelican Bay
- Trulia User
- Resident
- 1y ago
"Easy commute. Beautiful area to live in. Lovely people, friendly, helpful, very neighborly and close to everything."
- Trulia User
- Resident
- 2y ago
"Generally, I have good access to surrounding areas and businesses. Traffic sometimes impedes my access and ability to get around. "
- Msf
- Visitor
- 4y ago
"Im a winter renter, and it’s the first time I have lived here for a few weeks. LOVE it! It’s paradise"
- John
- Resident
- 5y ago
"Public transport is challenging, hence, car & bike. Uber has helped as well. The roads are getting quite crowded with the increase in residents. Could be challenging moving forward."
- nbicket
- 10y ago
"Pelican Bay is a unique area offering private beach facilities, wonderful walking trails, many community activities, a state of the art fitness facility, and many tennis courts. A golf club lies in the middle of the community. Unique in having private beach facilities within walking distance of residences. Private beach restaurants offer both casual and elegant venues with gorgeous sunsets."
- Mark W.
- 10y ago
"I have lived in Pelican Bay and it's a great community close to the beach. It's unique because of the restaurants and facilities on the beach as well as the community as a whole. Many Pelican Bay residents were former CEO's of Fortune 500 companies. It's a community with an active lifestyle from tennis to waling the beach and berm."
LGBTQ Local Legal Protections
LGBTQ Local Legal Protections

The source of this real property information is the copyrighted and proprietary database compilation of the Southwest Florida MLS. Copyright 2024 Southwest Florida MLS. All rights reserved. The accuracy of this information is not warranted or guaranteed. This information should be independently verified if any person intends to engage in a transaction in reliance upon it.
The listing broker’s offer of compensation is made only to participants of the MLS where the listing is filed.
The listing broker’s offer of compensation is made only to participants of the MLS where the listing is filed.
Homes for Rent Near 8413 Abbington Cir #3-322
Skip to last item
Skip to first item
Off Market Homes Near 8413 Abbington Cir #3-322
Skip to last item
- Premier Sotheby's Int'l Realty
- Premier Sotheby's Int'l Realty
- William Raveis Real Estate
- See more homes for sale inNaplesTake a look
Skip to first item
8413 Abbington Cir #3-322, Naples, FL 34108 is a 3 bedroom, 3 bathroom, 2,203 sqft condo built in 1992. 8413 Abbington Cir #3-322 is located in Pelican Bay, Naples. This property is not currently available for sale. 8413 Abbington Cir #3-322 was last sold on Feb 14, 2024 for $1,650,000 (1% lower than the asking price of $1,675,000). The current Trulia Estimate for 8413 Abbington Cir #3-322 is $1,659,300.
