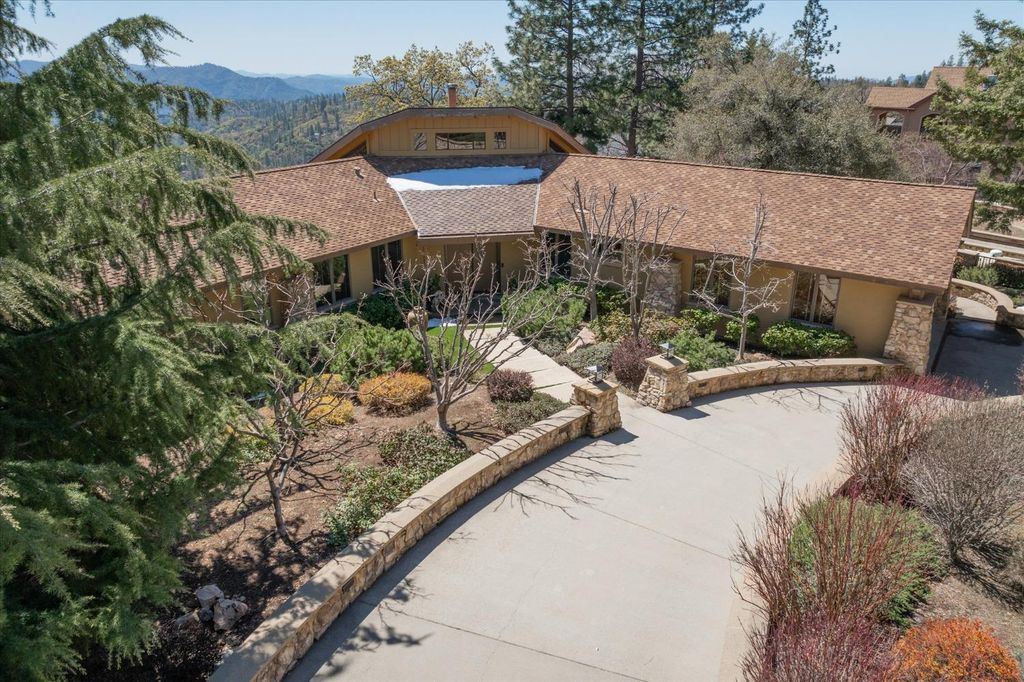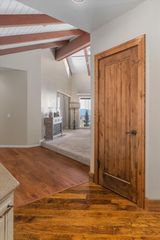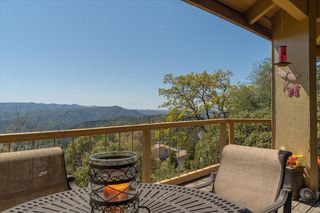


FOR SALE0.48 ACRES
840 E West Dr
Murphys, CA 95247
- 2 Beds
- 2 Baths
- 1,724 sqft (on 0.48 acres)
- 2 Beds
- 2 Baths
- 1,724 sqft (on 0.48 acres)
2 Beds
2 Baths
1,724 sqft
(on 0.48 acres)
We estimate this home will sell faster than 97% nearby.
Local Information
© Google
-- mins to
Commute Destination
Description
Panoramic View Property - Architecturally captivating! Move right in. High end interior remodel, includes most furniture. As you enter you will experience the wow factor as you take in the great room views through picture windows. Gourmet kitchen treats include Thermador appliances. Sub zero wine refrigerator. Gorgeous interior wood finishes, hickory wood floor, open beam cathedral ceilings. Two Bedrooms, primary has two closets, both with views! Two full remodeled baths. Extra bonus room currently used as an office. Garage addition in 2007 and at same time a new roof was installed. Supersized lot and shared bocce ball court with neighbor offers up boundless other recreational possibilities. Extensive use of masonry rock landscaping throughout property. Premiere location with stunning forest views in popular Murphys gated community of Forest Meadows. Amenities abound with parks, pools, pickleball courts, tennis, basketball, playgrounds, tennis, and so much more. Underground utilities. Golf course is not part of the HOA, however is located within the community, also offers up a clubhouse, pro shop, and restaurant. Recreational possibilities are endless with close access to Calaveras Big Trees state park, Bear Valley Ski Resort, Arnold Rim Trail. Mild four season climate - just ten minute drive to downtown Murphys for winetasting, dining, and shops. Similar distance to Arnold as well. Easy level driveway a plus.
Open House
Sunday, April 28
12:00 PM to 3:00 PM
Home Highlights
Parking
Garage
Outdoor
Deck
A/C
Heating & Cooling
HOA
$279/Monthly
Price/Sqft
$334
Listed
17 days ago
Home Details for 840 E West Dr
Interior Features |
|---|
Beds & Baths Number of Bedrooms: 2Number of Bathrooms: 2Number of Bathrooms (full): 2 |
Dimensions and Layout Living Area: 1724 Square Feet |
Appliances & Utilities Utilities: Cable Available, High Speed Internet Available, Propane, Municipal Utilities, Underground Utilities, Sewer Connected, Water ConnectedAppliances: Built-In Electric Oven, Built-In Refrigerator, Convection Oven, Double Oven, Dishwasher, Free-Standing Gas Range, Disposal, Microwave, Plumbed For Ice Maker, Range Hood, Self Cleaning Oven, Warming Drawer, Dryer, WasherDishwasherDisposalDryerLaundry: Cabinets,Main Level,Laundry RoomMicrowaveWasher |
Heating & Cooling Heating: Central,Fireplace(s),PropaneHas CoolingAir Conditioning: Central Air,Ceiling Fan(s)Has HeatingHeating Fuel: Central |
Fireplace & Spa Number of Fireplaces: 1Fireplace: Living Room, Metal, Wood BurningHas a FireplaceNo Spa |
Windows, Doors, Floors & Walls Window: Double Pane Windows, ScreensFlooring: Carpet, Tile, Vinyl, Wood |
Levels, Entrance, & Accessibility Stories: 1Number of Stories: 1Levels: OneFloors: Carpet, Tile, Vinyl, Wood |
View Has a ViewView: Canyon, Mountain(s), Panoramic, Ridge, Valley, Trees/Woods |
Security Security: Carbon Monoxide Detector(s), Security Gate, Gated with Guard, Smoke Detector(s), Security Guard, Gated Community |
Exterior Features |
|---|
Exterior Home Features Roof: CompositionPatio / Porch: Covered, DeckFencing: Masonry, NoneOther Structures: OtherExterior: Circular Driveway, Lighting, Paved Driveway, Side Entry Access, Uncovered Courtyard, Propane Tank - LeasedFoundation: Concrete Perimeter, Raised, SlabNo Private Pool |
Parking & Garage No GarageParking: Attached,Garage Faces Front,Garage,Garage Door Opener,Guest,Side By Side,Driveway Level |
Pool Pool: Association |
Frontage Responsible for Road Maintenance: Private Maintained RoadRoad Surface Type: Paved |
Water & Sewer Sewer: Connected, Public Sewer |
Farm & Range Not Allowed to Raise Horses |
Surface & Elevation Topography: Level, Sloping, VariedElevation: 3300Elevation: 3300 |
Days on Market |
|---|
Days on Market: 17 |
Property Information |
|---|
Year Built Year Built: 1976 |
Property Type / Style Property Type: ResidentialProperty Subtype: Single Family ResidenceArchitecture: Contemporary,Other |
Building Construction Materials: Stone, Stucco, Wood Siding |
Property Information Condition: Updated/RemodeledUsage of Home: ResidentialIncluded in Sale: Refrigerator, Wine Refrigerator, Washer and Dryer, Golf Cart. There is also an extensive list of furniture and furnishing inclusions.Parcel Number: 034044047 |
Price & Status |
|---|
Price List Price: $575,000Price Per Sqft: $334 |
Status Change & Dates Possession Timing: Close Of Escrow |
Active Status |
|---|
MLS Status: Active |
Location |
|---|
Direction & Address City: MurphysCommunity: Forest Meadows |
School Information Elementary School District: Bret Harte, VallecitoJr High / Middle School District: Bret Harte, VallecitoHigh School District: Bret Harte, Vallecito |
Agent Information |
|---|
Listing Agent Listing ID: 202400521 |
Building |
|---|
Building Area Building Area: 1724 Square Feet |
Community |
|---|
Community Features: GatedNot Senior Community |
HOA |
|---|
HOA Fee Includes: Association Management, Common Areas, Pool(s), Recreation Facilities, Road Maintenance, See Remarks, SecurityAssociation for this Listing: Calaveras County Association of RealtorsHas an HOAHOA Fee: $279/Monthly |
Lot Information |
|---|
Lot Area: 0.48 acres |
Documents |
|---|
Disclaimer: Data is Copyright 2024 CVCO INFORMATION DEEMED RELIABLE, BUT NOT VERIFIED OR GUARANTEED. |
Listing Info |
|---|
Special Conditions: Listed As-Is |
Offer |
|---|
Listing Agreement Type: Exclusive Right To SellListing Terms: Cash, Conventional |
Compensation |
|---|
Buyer Agency Commission: 2.750Buyer Agency Commission Type: % |
Notes The listing broker’s offer of compensation is made only to participants of the MLS where the listing is filed |
Miscellaneous |
|---|
Mls Number: 202400521Living Area Range Units: Square Feet |
Additional Information |
|---|
HOA Amenities: Game Court Exterior,Clubhouse,Other,Playground,Park,Pool,Recreation Facilities,Tennis Court(s),Trail(s) |
Last check for updates: 1 day ago
Listing courtesy of Valerie L. Olson 01001635, (209) 985-7270
C-21 Sierra Properties -Arnold
Jennie Fleming 01059365, (209) 768-6868
C-21 Sierra Properties -AC
Originating MLS: Calaveras County Association of Realtors
Source: CCARMLS, MLS#202400521
Also Listed on MetroList Services of CA.
Price History for 840 E West Dr
| Date | Price | Event | Source |
|---|---|---|---|
| 04/12/2024 | $575,000 | Listed For Sale | CCARMLS #202400521 |
| 04/03/2019 | $37,500 | Sold | N/A |
Similar Homes You May Like
New Listings near 840 E West Dr
Skip to last item
- CB Action Realty
- Land & Home Company
- See more homes for sale inMurphysTake a look
Skip to first item
Property Taxes and Assessment
| Year | 2023 |
|---|---|
| Tax | $2,982 |
| Assessment | $223,103 |
Home facts updated by county records
Comparable Sales for 840 E West Dr
Address | Distance | Property Type | Sold Price | Sold Date | Bed | Bath | Sqft |
|---|---|---|---|---|---|---|---|
0.07 | Single-Family Home | $399,000 | 10/04/23 | 2 | 2 | 1,200 | |
0.15 | Single-Family Home | $303,000 | 07/18/23 | 3 | 2 | 2,150 | |
0.13 | Single-Family Home | $350,000 | 08/18/23 | 3 | 3 | 2,982 | |
0.18 | Single-Family Home | $535,000 | 03/22/24 | 3 | 2 | 1,889 | |
0.34 | Single-Family Home | $485,000 | 04/08/24 | 3 | 2 | 1,818 | |
0.15 | Single-Family Home | $540,000 | 04/24/24 | 3 | 3 | 1,840 | |
0.38 | Single-Family Home | $510,000 | 08/11/23 | 3 | 2 | 1,695 | |
0.57 | Single-Family Home | $380,000 | 10/24/23 | 3 | 3 | 1,726 | |
0.14 | Single-Family Home | $655,000 | 09/27/23 | 3 | 4 | 2,470 | |
0.53 | Single-Family Home | $450,000 | 09/08/23 | 3 | 2 | 1,730 |
What Locals Say about Murphys
- Tiffany I.
- Resident
- 3y ago
"Murphys is a very dog friendly community, but we appreciate all pet owners picking up after their pets!"
- Tiffany I.
- Resident
- 3y ago
"There is a very popular and fun subdivision for trick or treating a few blocks away that is very safe and fun for the whole community"
LGBTQ Local Legal Protections
LGBTQ Local Legal Protections
Valerie L. Olson, C-21 Sierra Properties -Arnold
IDX information is provided exclusively for personal, non-commercial use, and may not be used for any purpose other than to identify prospective properties consumers may be interested in purchasing. Information is deemed reliable but not guaranteed.
The listing broker’s offer of compensation is made only to participants of the MLS where the listing is filed.
The listing broker’s offer of compensation is made only to participants of the MLS where the listing is filed.
840 E West Dr, Murphys, CA 95247 is a 2 bedroom, 2 bathroom, 1,724 sqft single-family home built in 1976. This property is currently available for sale and was listed by CCARMLS on Apr 12, 2024. The MLS # for this home is MLS# 202400521.
