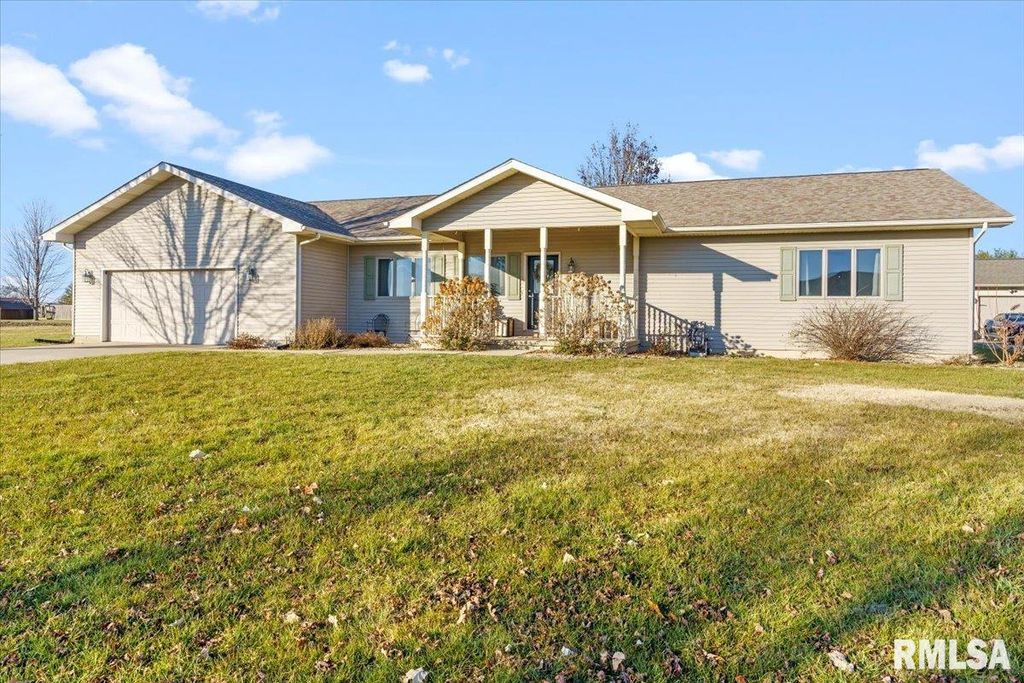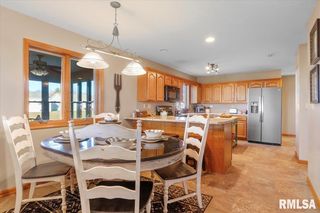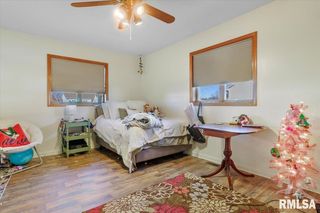


SOLDJAN 26, 2024
84 Chestnut Rd
Pleasant Plains, IL 62677
- 3 Beds
- 2 Baths
- 2,168 sqft (on 0.34 acres)
- 3 Beds
- 2 Baths
- 2,168 sqft (on 0.34 acres)
$235,000
Last Sold: Jan 26, 2024
2% below list $240K
$108/sqft
Est. Refi. Payment $1,732/mo*
$235,000
Last Sold: Jan 26, 2024
2% below list $240K
$108/sqft
Est. Refi. Payment $1,732/mo*
3 Beds
2 Baths
2,168 sqft
(on 0.34 acres)
Homes for Sale Near 84 Chestnut Rd
Skip to last item
- Clayton C Yates, The Real Estate Group, Inc.
- See more homes for sale inPleasant PlainsTake a look
Skip to first item
Local Information
© Google
-- mins to
Commute Destination
Description
This property is no longer available to rent or to buy. This description is from January 27, 2024
Looking to get into the Pleasant Plains School District at an affordable price? Here is your chance! This surprisingly spacious Ranch offers a fantastic spot to settle in for winter, & call your new home. As you arrive, you will find the home situated perfectly at the end of a dead end street, allowing for maximized privacy while still in the comfort of a neighborhood setting. The inviting front porch welcomes you as you enter the home to find New Luxury Vinyl Plank spanning the width of most of the space. 2x6 Construction, Roof in '14, HVAC in '18, Updated paint colors, fixtures & hardware are awesome added bonus'! Move from the Living Rm into the expansive Kitchen space, boasting replaced Matte Finish Black Stainless Applncs, clean oak cabinetry & Breakfast Bar. Effortless flow from Kitchen into the dining area, to the Formal family room that offers even more usable relaxation space. Office/Den could easily be converted to 4th Bedroom w/ the simple addition of a closet. 3 generously sized bedrooms rest at the opposite end of the home, & all have updated Luxury Vinyl Plank flooring. Primary Bedroom holds an attached en suite with a Large WalkIn closet to boot! The back yard space is blessed w/ a 3 season SunRm fully encased in windows, that leads to your concrete patio & a stone paver space that would be perfect for a fire-pit! The oversized 2 car garage holds great storage for when the need arises. This home is truly move in ready, so don't miss the opportunity to see it!
Home Highlights
Parking
2 Car Garage
Outdoor
Porch, Patio
A/C
Heating & Cooling
HOA
None
Price/Sqft
$108/sqft
Listed
133 days ago
Home Details for 84 Chestnut Rd
Interior Features |
|---|
Interior Details Basement: Crawl SpaceNumber of Rooms: 16Types of Rooms: Additional Room, Bedroom 1, Den Office, Family Room, Kitchen, Laundry, Upper Level, Additional Level, Main Level, Lower Level, Dining Room, Third Floor, Basement Level, Bedroom 2, Bedroom 3, Living Room |
Beds & Baths Number of Bedrooms: 3Number of Bathrooms: 2Number of Bathrooms (full): 2 |
Dimensions and Layout Living Area: 2168 Square Feet |
Appliances & Utilities Utilities: Cable AvailableAppliances: Dishwasher, Disposal, Microwave, Range/Oven, Refrigerator, Electric Water HeaterDishwasherDisposalMicrowaveRefrigerator |
Heating & Cooling Heating: Natural Gas,Forced AirHas CoolingAir Conditioning: Central AirHas HeatingHeating Fuel: Natural Gas |
Fireplace & Spa Spa: BathHas a Spa |
Windows, Doors, Floors & Walls Window: Blinds, Replacement Windows |
Exterior Features |
|---|
Exterior Home Features Roof: ShinglePatio / Porch: Patio, Porch, Porch/3-Season |
Parking & Garage Number of Garage Spaces: 2Number of Covered Spaces: 2No CarportHas a GarageHas an Attached GarageHas Open ParkingParking Spaces: 2Parking: Attached,On Street,Paved,Garage Door Opener |
Frontage Road Surface Type: Paved |
Water & Sewer Sewer: Public Sewer |
Property Information |
|---|
Year Built Year Built: 1996 |
Property Type / Style Property Type: ResidentialProperty Subtype: Single Family Residence, ResidentialArchitecture: Ranch |
Building Construction Materials: Frame, Vinyl SidingNot a New Construction |
Property Information Parcel Number: 0431.0275006 |
Price & Status |
|---|
Price List Price: $240,000Price Per Sqft: $108/sqft |
Active Status |
|---|
MLS Status: Sold |
Location |
|---|
Direction & Address City: Pleasant PlainsCommunity: Forest View |
School Information High School: Pleasant Plains District #8 |
Building |
|---|
Building Area Building Area: 2168 Square Feet |
HOA |
|---|
Association for this Listing: Capital Area Association of Realtors |
Lot Information |
|---|
Lot Area: 0.34 acres |
Mobile R/V |
|---|
Mobile Home Park Mobile Home Units: Feet |
Compensation |
|---|
Buyer Agency Commission: 3Buyer Agency Commission Type: % |
Notes The listing broker’s offer of compensation is made only to participants of the MLS where the listing is filed |
Miscellaneous |
|---|
Mls Number: CA1026489 |
Additional Information |
|---|
Mlg Can ViewMlg Can Use: IDX |
Last check for updates: about 18 hours ago
Listed by Joshua F Kruse, (217) 787-7000
The Real Estate Group, Inc.
Bought with: Eric Pedigo, The Real Estate Group, Inc.
Originating MLS: Capital Area Association of Realtors
Source: RMLS Alliance, MLS#CA1026489

IDX information is provided exclusively for personal, non-commercial use, and may not be used for any purpose other than to identify prospective properties consumers may be interested in purchasing. Information is deemed reliable but not guaranteed.
The listing broker’s offer of compensation is made only to participants of the MLS where the listing is filed.
The listing broker’s offer of compensation is made only to participants of the MLS where the listing is filed.
Price History for 84 Chestnut Rd
| Date | Price | Event | Source |
|---|---|---|---|
| 01/26/2024 | $235,000 | Sold | RMLS Alliance #CA1026489 |
| 12/28/2023 | $240,000 | Pending | RMLS Alliance #CA1026489 |
| 12/18/2023 | $240,000 | Listed For Sale | RMLS Alliance #CA1026489 |
| 08/16/2019 | $182,000 | Sold | RMLS Alliance #CA318 |
| 06/24/2019 | $187,500 | Listed For Sale | Agent Provided |
| 09/22/2010 | $166,000 | Sold | N/A |
| 07/24/2010 | $168,900 | Listed For Sale | Agent Provided |
| 02/02/2007 | $147,000 | Sold | N/A |
Property Taxes and Assessment
| Year | 2022 |
|---|---|
| Tax | $5,606 |
| Assessment | $205,470 |
Home facts updated by county records
Comparable Sales for 84 Chestnut Rd
Address | Distance | Property Type | Sold Price | Sold Date | Bed | Bath | Sqft |
|---|---|---|---|---|---|---|---|
0.15 | Single-Family Home | $267,000 | 06/30/23 | 3 | 3 | 2,210 | |
0.08 | Single-Family Home | $380,000 | 06/22/23 | 4 | 4 | 4,812 | |
0.22 | Single-Family Home | $222,000 | 05/03/23 | 3 | 2 | 3,001 | |
0.33 | Single-Family Home | $270,000 | 09/18/23 | 4 | 3 | 2,453 | |
0.58 | Single-Family Home | $151,000 | 05/05/23 | 4 | 2 | 1,500 | |
0.27 | Single-Family Home | $199,000 | 01/08/24 | 3 | 1 | 1,144 | |
0.65 | Single-Family Home | $102,500 | 01/26/24 | 4 | 1 | 1,426 | |
0.44 | Single-Family Home | $38,000 | 11/13/23 | 3 | 1 | 1,120 |
Assigned Schools
These are the assigned schools for 84 Chestnut Rd.
- Pleasant Plains Middle School
- 5-8
- Public
- 377 Students
6/10GreatSchools RatingParent Rating AverageBoth our children enjoyed attending school here.Parent Review2y ago - Pleasant Plains High School
- 9-12
- Public
- 415 Students
5/10GreatSchools RatingParent Rating AverageThe teachers overall were a positive experience. There are some bad apples, teachers who actually will spend a large portion of class wasting time. My kids told me one teacher actually spends a significant amount of class time showing the class things on YouTube. Another I have been told makes it clear what his political leanings are and shares items off the internet favorable towards his position very frequently in class. Some teachers need to provide more opportunities for the kids to do work and ask for help in class (especially with math). It’s not a bad school, just could use better leadership and a change in administration.Parent Review4y ago - Farmingdale Elementary School
- PK-4
- Public
- 463 Students
6/10GreatSchools RatingParent Rating AverageMy child attends this elementary school. I am very pleased with the overall experience. My child enjoys going to school. He is happy with his teachers and does require the extra help of reading and speech aides. So far this has been a positive experience. They work hard on teaching children kindness and non violence to solve their differences. I often volunteer at the school and I feel like they have it very well maintained and the teachers love their job. There is often a police officer in the school for safety. They have drills and practice safety for all scenarios. They also just got approved to build an additional gymnasium on for more space. The building itself is old but well maintained for its age. I would recommend this school and community to anyone considering moving here. I am also a graduate of Plains and I came back to the district for a reason. It's a nice place to raise children.Parent Review1y ago - Check out schools near 84 Chestnut Rd.
Check with the applicable school district prior to making a decision based on these schools. Learn more.
What Locals Say about Pleasant Plains
- Lair.stevenson.bills
- Visitor
- 4y ago
"My kids and mom live here. My kids went to this school district over20+ years ago and decided they wanted to raise there kids here. It’s a very welcoming and friendly community. "
LGBTQ Local Legal Protections
LGBTQ Local Legal Protections

Homes for Rent Near 84 Chestnut Rd
Skip to last item
Skip to first item
Off Market Homes Near 84 Chestnut Rd
Skip to last item
- James J Skeeters, Keller Williams Capital
- Ashley Coker, The Real Estate Group, Inc.
- Dawn Sunley, The Real Estate Group, Inc.
- Betty Shuster, RE/MAX Professionals
- Rebecca L Hendricks, The Real Estate Group, Inc.
- See more homes for sale inPleasant PlainsTake a look
Skip to first item
84 Chestnut Rd, Pleasant Plains, IL 62677 is a 3 bedroom, 2 bathroom, 2,168 sqft single-family home built in 1996. This property is not currently available for sale. 84 Chestnut Rd was last sold on Jan 26, 2024 for $235,000 (2% lower than the asking price of $240,000). The current Trulia Estimate for 84 Chestnut Rd is $238,100.
