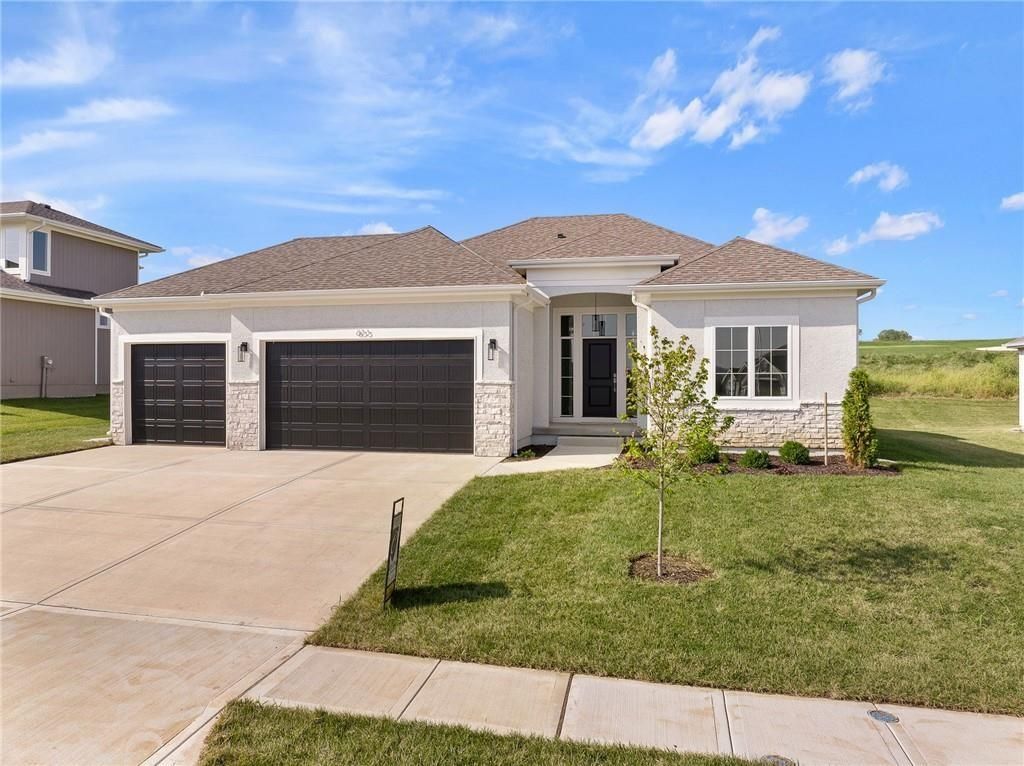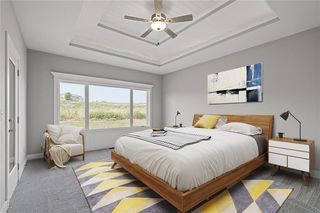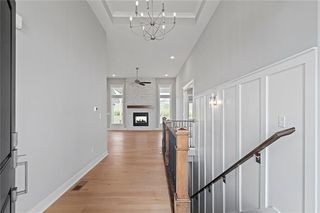


FOR SALE
833 Bridgeshire Dr
Raymore, MO 64083
- 4 Beds
- 3 Baths
- 2,698 sqft
- 4 Beds
- 3 Baths
- 2,698 sqft
4 Beds
3 Baths
2,698 sqft
Local Information
© Google
-- mins to
Commute Destination
Description
*****PRICE IMPROVEMENT**** CELEBRATE THE SPRING IN THIS AWESOME HOME***This Walker Custom Home "Oakwood Plan" is perfect for people wanting to "right-size"with 1698 sq. ft. on the main floor and an additional 1000 finished space in the lower level. Main floor boast spacious master bedroom/suite which includes large master bath and oversized walk-in closet. The open great room with fireplace, kitchen with large island and walk-in pantry and dining area offers lots of space for entertaining a crowd. Lower level is well appointed with large rec. room, 2 additional bedrooms and bath----A great area for guest and additional entertainment area. Home backs up to Creekmoor Championship golf course and has a view of lake from your front porch. Creekmoor amenities include use of lake, golf course, clubhouse, tennis/sport's court, exercise room and walking paths. Living at Creekmoor offers resort style living without leaving your home. GREAT TIME TO PURCHASE THIS AWESOME HOME TO ENJOY ALL THE CREEKMOOR AMENITIES WITHOUT LEAVING HOME!
Home Highlights
Parking
3 Car Garage
Outdoor
No Info
A/C
Heating & Cooling
HOA
$145/Monthly
Price/Sqft
$215
Listed
27 days ago
Home Details for 833 Bridgeshire Dr
Active Status |
|---|
MLS Status: Active |
Interior Features |
|---|
Interior Details Basement: Egress Window(s),UnfinishedNumber of Rooms: 12Types of Rooms: Bathroom 1, Recreation Room, Bedroom 3, Great Room, Dining Room, Master Bedroom, Laundry, Bathroom 2, Master Bathroom, Bathroom 3, Bedroom 4, KitchenWet Bar |
Beds & Baths Number of Bedrooms: 4Number of Bathrooms: 3Number of Bathrooms (full): 3 |
Dimensions and Layout Living Area: 2698 Square Feet |
Appliances & Utilities Laundry: Main Level |
Heating & Cooling Heating: Natural GasHas CoolingAir Conditioning: ElectricHas HeatingHeating Fuel: Natural Gas |
Fireplace & Spa Number of Fireplaces: 1Has a Fireplace |
Windows, Doors, Floors & Walls Flooring: Carpet, Ceramic Tile |
Levels, Entrance, & Accessibility Floors: Carpet, Ceramic Tile |
Exterior Features |
|---|
Exterior Home Features Roof: CompositionNo Private Pool |
Parking & Garage Number of Garage Spaces: 3Number of Covered Spaces: 3No CarportHas a GarageHas an Attached GarageParking Spaces: 3Parking: Built-In,Garage Faces Front |
Water & Sewer Sewer: Grinder Pump |
Finished Area Finished Area (above surface): 1698Finished Area (below surface): 1000 |
Days on Market |
|---|
Days on Market: 27 |
Property Information |
|---|
Year Built Year Built: 2023 |
Property Type / Style Property Type: ResidentialProperty Subtype: Single Family ResidenceArchitecture: Traditional |
Building Construction Materials: Frame |
Property Information Parcel Number: 2205462 |
Price & Status |
|---|
Price List Price: $579,000Price Per Sqft: $215 |
Status Change & Dates Possession Timing: Close Of Escrow |
Location |
|---|
Direction & Address City: RaymoreCommunity: Creekmoor - Edgewater |
School Information Elementary School: CreekmoorJr High / Middle School: Raymore-Peculiar EastHigh School: Raymore-PeculiarHigh School District: Raymore-Peculiar |
Agent Information |
|---|
Listing Agent Listing ID: 2480783 |
Building |
|---|
Building Details Builder Model: The OaklandBuilder Name: Walker Custom Homes |
Building Area Building Area: 2698 Square Feet |
HOA |
|---|
HOA Name: Creekmoor POAHas an HOAHOA Fee: $1,737/Annually |
Lot Information |
|---|
Lot Area: 10210 sqft |
Offer |
|---|
Listing Terms: Cash, Conventional |
Compensation |
|---|
Buyer Agency Commission: 3Buyer Agency Commission Type: % |
Notes The listing broker’s offer of compensation is made only to participants of the MLS where the listing is filed |
Business |
|---|
Business Information Ownership: Private |
Miscellaneous |
|---|
BasementMls Number: 2480783 |
Additional Information |
|---|
Mlg Can ViewMlg Can Use: IDX |
Last check for updates: about 14 hours ago
Listing Provided by: Linda L Martin, (816) 309-1328
ReeceNichols - Leawood South
Michelle Hart, (816) 916-0068
ReeceNichols - Cedar Tree Sq
Source: HKMMLS as distributed by MLS GRID, MLS#2480783

Also Listed on ReeceNichols Real Estate.
Price History for 833 Bridgeshire Dr
| Date | Price | Event | Source |
|---|---|---|---|
| 04/01/2024 | $579,000 | Listed For Sale | HKMMLS as distributed by MLS GRID #2480783 |
| 03/31/2024 | $579,900 | ListingRemoved | ReeceNichols Real Estate #2394636 |
| 11/11/2023 | $579,900 | PriceChange | HKMMLS as distributed by MLS GRID #2394636 |
| 01/04/2023 | $589,000 | PriceChange | HKMMLS as distributed by MLS GRID #2394636 |
| 10/31/2022 | $599,900 | PriceChange | HKMMLS as distributed by MLS GRID #2394636 |
| 07/20/2022 | $625,000 | Listed For Sale | HKMMLS as distributed by MLS GRID #2394636 |
Similar Homes You May Like
Skip to last item
- ReeceNichols - Leawood South
- ReeceNichols - Leawood South
- ReeceNichols - Leawood South
- See more homes for sale inRaymoreTake a look
Skip to first item
New Listings near 833 Bridgeshire Dr
Skip to last item
Skip to first item
Property Taxes and Assessment
| Year | 2023 |
|---|---|
| Tax | $59 |
| Assessment | $3,820 |
Home facts updated by county records
Comparable Sales for 833 Bridgeshire Dr
Address | Distance | Property Type | Sold Price | Sold Date | Bed | Bath | Sqft |
|---|---|---|---|---|---|---|---|
0.00 | Single-Family Home | - | 12/14/23 | 4 | 3 | 2,698 | |
0.04 | Single-Family Home | - | 03/12/24 | 4 | 4 | 2,902 | |
0.10 | Single-Family Home | - | 07/12/23 | 4 | 3 | 2,509 | |
0.12 | Single-Family Home | - | 04/15/24 | 4 | 4 | 2,900 | |
0.19 | Single-Family Home | - | 04/01/24 | 4 | 3 | 3,142 | |
0.11 | Single-Family Home | - | 06/30/23 | 4 | 4 | 3,522 | |
0.03 | Single-Family Home | - | 08/31/23 | 5 | 5 | 3,860 | |
0.17 | Single-Family Home | - | 04/04/24 | 5 | 4 | 2,989 | |
0.05 | Single-Family Home | - | 10/10/23 | 5 | 5 | 3,870 | |
0.14 | Single-Family Home | - | 11/14/23 | 4 | 3 | 3,154 |
What Locals Say about Raymore
- Laudaguirre94
- Resident
- 3mo ago
"It’s safe and beautiful all around, I like living in here and I would recommend it to anyone looking for a nice place to live"
- Melissa H. P.
- Resident
- 3y ago
"Nothing special about the neighborhood of Canter Ridge. No pool. No clubhouse. No block parties. No neighborhood association. "
- Ashley I.
- Prev. Resident
- 4y ago
"It’s a good community to raise your kids. School district is good. It also close to shopping centers."
- Nicole B.
- Resident
- 4y ago
"Plenty of dogs in our neighborhood so the owners are used to them barking - no noise complaints and you really get used to it!!"
- Trulia User
- Resident
- 4y ago
"It’s easy to get anywhere you need to go all across the metro or just right here in town! It’s never more than 45 minutes to the airport! 20 minutes downtown! 5 minutes anywhere in Raymore! "
- Grant M.
- Resident
- 4y ago
"Great place to raise a family. Friendly people. Good schools. Open feeling. Lots of space. Well maintained parks. "
- Betty B
- Resident
- 4y ago
"I don’t commute daily but if I go anywhere or to the the surrounding towns, it’s easy access to anywhere from here. "
- Donna C.
- Resident
- 5y ago
"People are very friendly. Children have a safe place to play The schools here are excellent Lots of variety for restaurants"
- Franchelle H.
- Visitor
- 5y ago
"they would love the neighborhood it is dog and family friendly i would recommend this neighborhood to anyone "
- Gdhike
- Resident
- 5y ago
"I’m retired so I don’t commute. When I do go downtown or do other suburbs it’s usually around a twenty to thirty minute drive."
- Timothy L.
- Resident
- 5y ago
"Very quiet, no crime or danger to speak of. Safest neighborhood I have ever lived in. Would recommend to anyone. Off the main streets, so low traffic flow."
- Kali T.
- Resident
- 5y ago
"Friendly and safe. Growing into a wonderful community where I feel safe to live. Access to big city."
- Worm 6.
- Resident
- 5y ago
"family friendly neighborhood. we all tell at cars driving fast down the street telling them it's not a race track"
- Whitesborowillis
- Resident
- 6y ago
"nothing really... it's a subdivision. all houses look the same. It is a quiet place with a lot of friendly people. Really good to raise a family."
- kimtowne111
- 9y ago
"Beautiful neighborhood includes pool & play-ground, designated park land & walking trails. Safe & family friendly."
LGBTQ Local Legal Protections
LGBTQ Local Legal Protections
Linda L Martin, ReeceNichols - Leawood South

Based on information submitted to the MLS GRID as of 2024-01-26 09:44:00 PST. All data is obtained from various sources and may not have been verified by broker or MLS GRID. Supplied Open House Information is subject to change without notice. All information should be independently reviewed and verified for accuracy. Properties may or may not be listed by the office/agent presenting the information. Some IDX listings have been excluded from this website. Prices displayed on all Sold listings are the Last Known Listing Price and may not be the actual selling price. Click here for more information
Listing Information presented by local MLS brokerage: Zillow, Inc., local REALTOR®- Terry York - (913) 213-6604
The listing broker’s offer of compensation is made only to participants of the MLS where the listing is filed.
Listing Information presented by local MLS brokerage: Zillow, Inc., local REALTOR®- Terry York - (913) 213-6604
The listing broker’s offer of compensation is made only to participants of the MLS where the listing is filed.
833 Bridgeshire Dr, Raymore, MO 64083 is a 4 bedroom, 3 bathroom, 2,698 sqft single-family home built in 2023. This property is currently available for sale and was listed by HKMMLS as distributed by MLS GRID on Apr 1, 2024. The MLS # for this home is MLS# 2480783.
