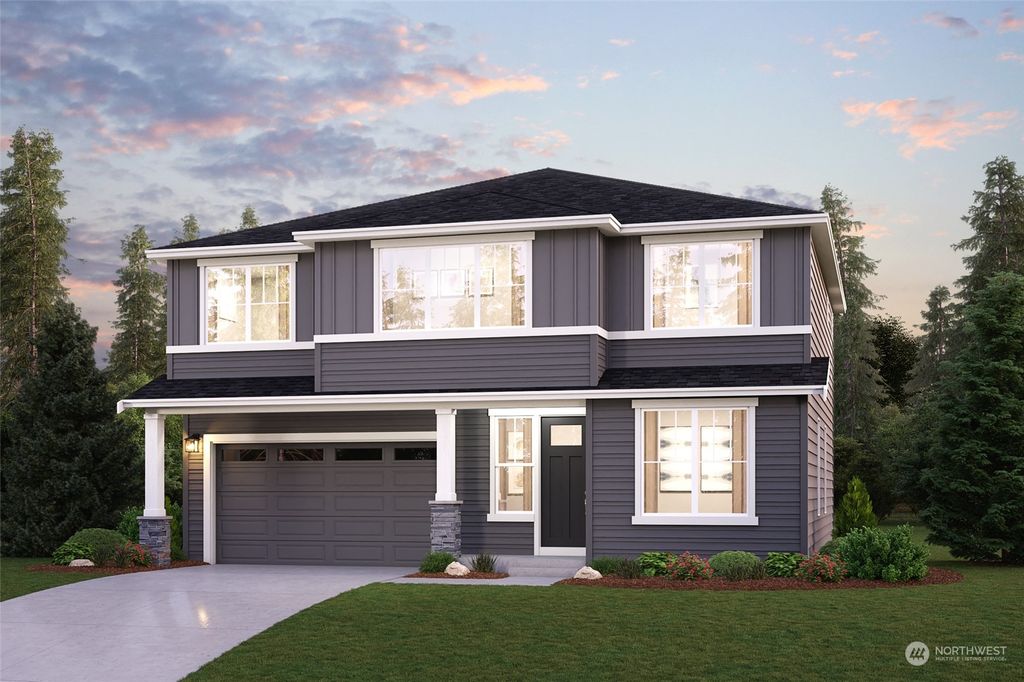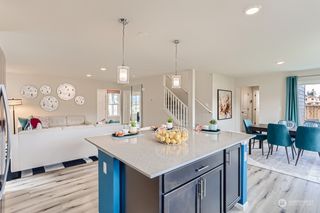


SOLDJUL 28, 2023
Listed by Aashika Vora, BMC Realty Advisors Inc, (425) 775-8661 . Bought with Skyline Properties, Inc.
8301 52nd Place NE UNIT 01
Marysville, WA 98270
East Sunnyside/Whiskey Ridge- 4 Beds
- 3 Baths
- 2,448 sqft
- 4 Beds
- 3 Baths
- 2,448 sqft
4 Beds
3 Baths
2,448 sqft
Homes for Sale Near 8301 52nd Place NE UNIT 01
Skip to last item
Skip to first item
Local Information
© Google
-- mins to
Commute Destination
Description
This property is no longer available to rent or to buy. This description is from July 30, 2023
Diamonds at Whiskey Ridge is Century Communities newest community in Marysville~ This beautiful community features 127 homesites that are surrounded by amazing wide open territorial views. The Warren floorplan is a 2-story home that offers 2,448 square feet. It features a Study on the main floor plus a Bonus Room upstairs. With 4 bedrooms & 2.25 bathrooms, along with this home’s open concept design, there is plenty of space for everyone! New home warranty, energy efficient, low maintenance, updated safety & modern lifestyle design elements. Recreational opportunities & attractions: Community parks, Seattle Premium Outlets, Tulalip Resort & Casino. Within the highly rated Lake Stevens School District.
Home Highlights
Parking
2 Car Garage
Outdoor
No Info
A/C
Heating & Cooling
HOA
$58/Monthly
Price/Sqft
$293/sqft
Listed
180+ days ago
Last check for updates: 1 day ago
Listed by Aashika Vora
BMC Realty Advisors Inc
Kimberly Allen
BMC Realty Advisors Inc
Bought with: Madhuri Akula, Skyline Properties, Inc.
Source: NWMLS, MLS#NWM2031355

Home Details for 8301 52nd Place NE UNIT 01
Active Status |
|---|
MLS Status: Sold |
Interior Features |
|---|
Interior Details Basement: NoneNumber of Rooms: 13Types of Rooms: Dining Room, Bedroom, Bonus Room, Bathroom Three Quarter, Kitchen With Eating Space, Great Room, Den Office, Bathroom Half, Utility Room, Bathroom Full |
Beds & Baths Number of Bedrooms: 4Number of Bathrooms: 3Number of Bathrooms (full): 1Number of Bathrooms (three quarters): 1Number of Bathrooms (half): 1 |
Dimensions and Layout Living Area: 2448 Square Feet |
Appliances & Utilities Appliances: Dishwasher, Disposal, Microwave, Stove/Range, Garbage Disposal, Water Heater: Tank, Water Heater Location: GarageDishwasherDisposalMicrowave |
Heating & Cooling Heating: Fireplace(s)Has CoolingAir Conditioning: Heat PumpHas HeatingHeating Fuel: Fireplace S |
Fireplace & Spa Number of Fireplaces: 1Fireplace: Gas, Main Level: 1Has a Fireplace |
Gas & Electric Electric: Company: PUD |
Windows, Doors, Floors & Walls Flooring: Vinyl Plank, Carpet, Wall to Wall Carpet |
Levels, Entrance, & Accessibility Stories: 2Levels: TwoFloors: Vinyl Plank, Carpet, Wall To Wall Carpet |
View Has a ViewView: Mountain(s), Territorial |
Exterior Features |
|---|
Exterior Home Features Roof: CompositionFoundation: Poured Concrete |
Parking & Garage Number of Garage Spaces: 2Number of Covered Spaces: 2No CarportHas a GarageHas an Attached GarageNo Open ParkingParking Spaces: 2Parking: Attached Garage |
Frontage Road Frontage: AlleyNot on Waterfront |
Water & Sewer Sewer: Sewer Connected, Company: PUD |
Farm & Range Does Not Include Irrigation Water Rights |
Surface & Elevation Elevation Units: Feet |
Property Information |
|---|
Year Built Year Built: 2023Year Renovated: 2023 |
Property Type / Style Property Type: ResidentialProperty Subtype: Single Family ResidenceStructure Type: HouseArchitecture: Modern |
Building Building Name: Diamonds At Whiskey RidgeConstruction Materials: Cement/ConcreteIs a New Construction |
Property Information Condition: Under ConstructionIncluded in Sale: Dishwasher, GarbageDisposal, Microwave, StoveRangeParcel Number: 1223500000100 |
Price & Status |
|---|
Price List Price: $717,691Price Per Sqft: $293/sqft |
Status Change & Dates Off Market Date: Fri Jul 28 2023Possession Timing: Close Of Escrow |
Location |
|---|
Direction & Address City: MarysvilleCommunity: South Marysville |
School Information Elementary School: Buyer To VerifyJr High / Middle School: Buyer To VerifyHigh School: Buyer To VerifyHigh School District: Lake Stevens |
Building |
|---|
Building Details Builder Name: Century Communities |
Building Area Building Area: 2448 Square Feet |
Community |
|---|
Community Features: CCRs, PlaygroundNot Senior Community |
HOA |
|---|
HOA Fee: $58/Monthly |
Lot Information |
|---|
Lot Area: 5214.132 sqft |
Listing Info |
|---|
Special Conditions: Standard |
Offer |
|---|
Listing Terms: Cash Out, Conventional, FHA, VA Loan |
Energy |
|---|
Energy Efficiency Features: High Efficiency - 90%+ |
Miscellaneous |
|---|
Mls Number: NWM2031355Offer Review: Seller intends to review offers upon receipt |
Additional Information |
|---|
CCRsPlaygroundMlg Can ViewMlg Can Use: IDX, VOW, BO |
Price History for 8301 52nd Place NE UNIT 01
| Date | Price | Event | Source |
|---|---|---|---|
| 07/28/2023 | $717,691 | Sold | NWMLS #2031355 |
| 02/28/2023 | $717,691 | Pending | NWMLS #NWM2031355 |
| 02/28/2023 | $717,691 | PriceChange | NWMLS #2031355 |
| 02/25/2023 | $704,990 | PriceChange | NWMLS #2031355 |
| 02/22/2023 | $699,990 | PriceChange | NWMLS #2031355 |
| 01/28/2023 | $689,990 | Listed For Sale | NWMLS #2031355 |
Comparable Sales for 8301 52nd Place NE UNIT 01
Address | Distance | Property Type | Sold Price | Sold Date | Bed | Bath | Sqft |
|---|---|---|---|---|---|---|---|
0.05 | Single-Family Home | $650,000 | 02/12/24 | 4 | 3 | 2,180 | |
0.10 | Single-Family Home | $698,900 | 05/22/23 | 4 | 3 | 2,048 | |
0.01 | Single-Family Home | $709,990 | 08/14/23 | 3 | 3 | 2,386 | |
0.06 | Single-Family Home | $675,000 | 08/25/23 | 4 | 3 | 1,914 | |
0.17 | Single-Family Home | $645,950 | 07/03/23 | 4 | 3 | 1,880 | |
0.14 | Single-Family Home | $628,000 | 05/19/23 | 4 | 3 | 1,843 | |
0.18 | Single-Family Home | $773,470 | 04/16/24 | 4 | 3 | 2,417 | |
0.13 | Single-Family Home | $690,000 | 05/05/23 | 3 | 3 | 1,910 |
Assigned Schools
These are the assigned schools for 8301 52nd Place NE UNIT 01.
- Lake Stevens Sr High School
- 10-12
- Public
- 2034 Students
7/10GreatSchools RatingParent Rating AverageI hate this school, the staff don’t care about the students only their-self and moneyOther Review2mo ago - Sunnycrest Elementary School
- PK-5
- Public
- 606 Students
7/10GreatSchools RatingParent Rating AverageThe school's Principal is lacking in communication skills with parents. We found this to be true with all our kids who went through this school. We wished we had another option but were always told we couldn't transfer due to overcrowded schools in this District. We mostly found them either rude or unresponsive to concerns. They didn't consistently notify us when our child was injured or bullied and when this was brought to their attention they became defensive. There aren't many activities the kids do such as music/art/enrichment during the year. Most activities are offered through other agencies that are separate from the school. The way they treat families involved in special education is also dismal. Once our kids went to middle school there was a huge difference in how teachers and school leadership treat students and families - like a breath of fresh air. We would not recommend this school.Parent Review2mo ago - North Lake Middle School
- 6-7
- Public
- 783 Students
7/10GreatSchools RatingParent Rating AverageFor me, i experienced bullying, barely any teachers i had seemed happy to teach OR EVEN LIKE CHILDRENOther Review8mo ago - Cavelero Mid High School
- 8-9
- Public
- 1464 Students
5/10GreatSchools RatingParent Rating Averagethis school is actually horrible if you see it run in the other directionParent Review11mo ago - Check out schools near 8301 52nd Place NE UNIT 01.
Check with the applicable school district prior to making a decision based on these schools. Learn more.
Neighborhood Overview
Neighborhood stats provided by third party data sources.
LGBTQ Local Legal Protections
LGBTQ Local Legal Protections

Listing information is provided by the Northwest Multiple Listing Service (NWMLS). Property information is based on available data that may include MLS information, county records, and other sources. Listings marked with this symbol: provided by Northwest Multiple Listing Service, 2024. All information provided is deemed reliable but is not guaranteed and should be independently verified. All properties are subject to prior sale or withdrawal. © 2024 NWMLS. All rights are reserved. Disclaimer: The information contained in this listing has not been verified by Zillow, Inc. and should be verified by the buyer. Some IDX listings have been excluded from this website.
Homes for Rent Near 8301 52nd Place NE UNIT 01
Skip to last item
Skip to first item
Off Market Homes Near 8301 52nd Place NE UNIT 01
Skip to last item
Skip to first item
8301 52nd Place NE UNIT 01, Marysville, WA 98270 is a 4 bedroom, 3 bathroom, 2,448 sqft single-family home built in 2023. 8301 52nd Place NE UNIT 01 is located in East Sunnyside/Whiskey Ridge, Marysville. This property is not currently available for sale. 8301 52nd Place NE UNIT 01 was last sold on Jul 28, 2023 for $717,691 (0% higher than the asking price of $717,691). The current Trulia Estimate for 8301 52nd Place NE UNIT 01 is $783,300.
