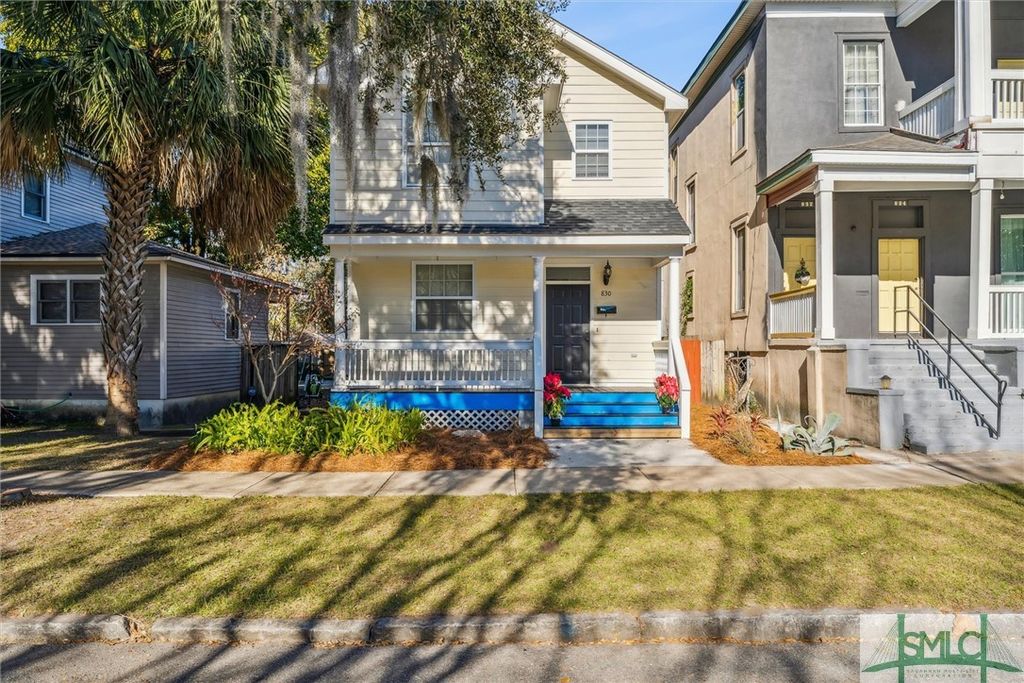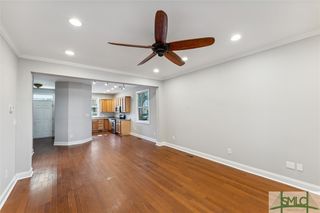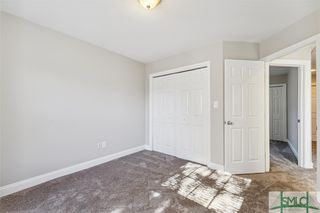


FOR SALE
830 E Duffy St
Savannah, GA 31401
Eastside- 3 Beds
- 3 Baths
- 1,406 sqft
- 3 Beds
- 3 Baths
- 1,406 sqft
3 Beds
3 Baths
1,406 sqft
Local Information
© Google
-- mins to
Commute Destination
Description
Welcome to this gorgeous residence nestled in the heart of historic Savannah! This home boasts classic Southern charm. The gracious front porch, allows you to see Savannah's timeless beauty as soon as you arrive. A bright and spacious living room, the large windows throughout the home invite abundant natural light, creating a warm and inviting atmosphere. The kitchen offers lots of counter space, cabinets for storage, and stainless steel appliances. Master suite with a large walk-in closet and a spa-like en suite bathroom with double vanities and a walk-in shower. Two additional bedrooms, a full bathroom and a half bath. Step into the backyard and discover your own private oasis. As if all that is not enough, the roof is brand new. You'll be within walking distance of the city's iconic squares, parks, restaurants, and shops.
Home Highlights
Parking
No Info
Outdoor
Porch, Deck
A/C
Heating & Cooling
HOA
None
Price/Sqft
$302
Listed
33 days ago
Home Details for 830 E Duffy St
Active Status |
|---|
MLS Status: Contingent |
Interior Features |
|---|
Beds & Baths Number of Bedrooms: 3Number of Bathrooms: 3Number of Bathrooms (full): 2Number of Bathrooms (half): 1 |
Dimensions and Layout Living Area: 1406 Square Feet |
Appliances & Utilities Utilities: Cable Available, Underground UtilitiesAppliances: Some Electric Appliances, Dishwasher, Electric Water Heater, Microwave, Oven, Range, RefrigeratorDishwasherLaundry: Laundry RoomMicrowaveRefrigerator |
Heating & Cooling Heating: Central,Electric,Heat PumpHas CoolingAir Conditioning: Central Air,Electric,Heat PumpHas HeatingHeating Fuel: Central |
Fireplace & Spa No Fireplace |
Windows, Doors, Floors & Walls Common Walls: No Common Walls |
Levels, Entrance, & Accessibility Number of Stories: 2 |
Exterior Features |
|---|
Exterior Home Features Roof: Asphalt CompositionPatio / Porch: Deck, Front Porch, PorchFencing: Privacy, Yard FencedExterior: Deck, PorchFoundation: Raised, Slab |
Parking & Garage No GarageParking: Off Street,On Street |
Frontage Not on Waterfront |
Water & Sewer Sewer: Public Sewer |
Days on Market |
|---|
Days on Market: 33 |
Property Information |
|---|
Year Built Year Built: 2006 |
Property Type / Style Property Type: ResidentialProperty Subtype: Single Family ResidenceArchitecture: Bungalow |
Building Not a New ConstructionNot Attached Property |
Property Information Included in Sale: Ceiling Fans, RefrigeratorParcel Number: 2004217004 |
Price & Status |
|---|
Price List Price: $425,000Price Per Sqft: $302 |
Status Change & Dates Possession Timing: Close Of Escrow |
Media |
|---|
Location |
|---|
Direction & Address City: SavannahCommunity: Victorian District |
School Information Elementary School: Andrea B WilliJr High / Middle School: HubertHigh School: Liberal Arts |
Agent Information |
|---|
Listing Agent Listing ID: 302226 |
Community |
|---|
Community Features: Park, Street Lights, Sidewalks, Trails/Paths |
HOA |
|---|
Association for this Listing: Savannah Multi-List CorporationNo HOA |
Lot Information |
|---|
Lot Area: 3397.68 sqft |
Listing Info |
|---|
Special Conditions: Standard |
Offer |
|---|
Contingencies: Due Diligence, FinancingListing Terms: Cash, Conventional, FHA, VA Loan |
Compensation |
|---|
Buyer Agency Commission: 2.4Buyer Agency Commission Type: % |
Notes The listing broker’s offer of compensation is made only to participants of the MLS where the listing is filed |
Business |
|---|
Business Information Ownership: Homeowner/Owner |
Miscellaneous |
|---|
Mls Number: 302226Attic: Pull Down Stairs |
Additional Information |
|---|
ParkStreet LightsSidewalksTrails/Paths |
Last check for updates: about 10 hours ago
Listing courtesy of Jeri E. Patrick, (912) 656-3203
Keller Williams Coastal Area P
Originating MLS: Savannah Multi-List Corporation
Source: Savannah Multi-List Corp, MLS#302226

Price History for 830 E Duffy St
| Date | Price | Event | Source |
|---|---|---|---|
| 01/04/2024 | $425,000 | Listed For Sale | Savannah Multi-List Corp #302226 |
| 05/21/2007 | $172,000 | Sold | N/A |
Similar Homes You May Like
Skip to last item
Skip to first item
New Listings near 830 E Duffy St
Skip to last item
Skip to first item
Property Taxes and Assessment
| Year | 2023 |
|---|---|
| Tax | $3,318 |
| Assessment | $284,000 |
Home facts updated by county records
Comparable Sales for 830 E Duffy St
Address | Distance | Property Type | Sold Price | Sold Date | Bed | Bath | Sqft |
|---|---|---|---|---|---|---|---|
0.33 | Single-Family Home | $150,000 | 07/27/23 | 3 | 2 | 1,348 | |
0.23 | Single-Family Home | $415,000 | 09/22/23 | 3 | 3 | 1,656 | |
0.32 | Single-Family Home | $225,000 | 06/30/23 | 3 | 3 | 1,300 | |
0.31 | Single-Family Home | $210,000 | 03/01/24 | 3 | 2 | 1,596 | |
0.14 | Single-Family Home | $480,000 | 05/01/23 | 4 | 3 | 1,824 | |
0.21 | Single-Family Home | $485,000 | 03/15/24 | 3 | 3 | 1,937 | |
0.26 | Single-Family Home | $395,000 | 08/09/23 | 3 | 3 | 1,880 | |
0.31 | Single-Family Home | $264,800 | 02/14/24 | 3 | 2 | 1,416 |
Neighborhood Overview
Neighborhood stats provided by third party data sources.
What Locals Say about Eastside
- Fqd3sons
- Resident
- 5y ago
"We have just moved in and love that we are only 1.7 miles from River Street, 7 blocks from the park, less than 2 miles from Target, Home Depot and more. Great mix of folks in the neighborhood and good feel. "
- Nicholas M.
- Resident
- 5y ago
"This is a good neighborhood and is getting better. There are some areas outside of this neighborhood but close that need to be cleaned up but I'm sure that will be taken care of in the future"
LGBTQ Local Legal Protections
LGBTQ Local Legal Protections
Jeri E. Patrick, Keller Williams Coastal Area P

IDX information is provided exclusively for personal, non-commercial use, and may not be used for any purpose other than to identify prospective properties consumers may be interested in purchasing.
Information is deemed reliable but not guaranteed.
The listing broker’s offer of compensation is made only to participants of the MLS where the listing is filed.
The listing broker’s offer of compensation is made only to participants of the MLS where the listing is filed.
830 E Duffy St, Savannah, GA 31401 is a 3 bedroom, 3 bathroom, 1,406 sqft single-family home built in 2006. 830 E Duffy St is located in Eastside, Savannah. This property is currently available for sale and was listed by Savannah Multi-List Corp on Mar 26, 2024. The MLS # for this home is MLS# 302226.
