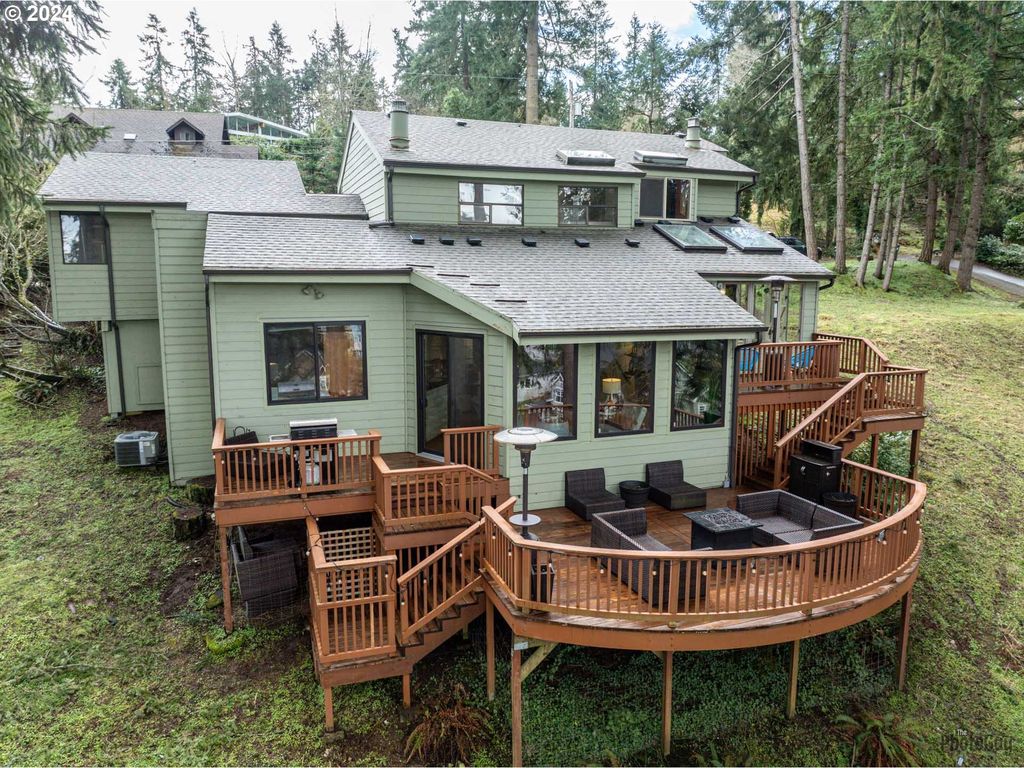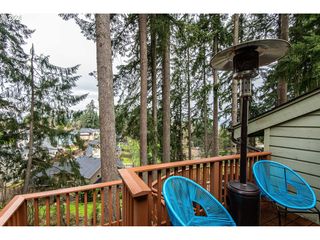


PENDING0.5 ACRES
825 W 36th Ave
Eugene, OR 97405
Crest Drive- 3 Beds
- 2 Baths
- 1,960 sqft (on 0.50 acres)
- 3 Beds
- 2 Baths
- 1,960 sqft (on 0.50 acres)
3 Beds
2 Baths
1,960 sqft
(on 0.50 acres)
Local Information
© Google
-- mins to
Commute Destination
Description
Experience Northwest contemporary living in this stunning home nestled on a generous half-acre lot, boasting potential for an accessory dwelling unit (ADU) in the sought-after Crest area neighborhood. Adorned with a striking copper-hooded two-sided gas fireplace, the expansive living room offers both elegance and warmth, complemented by breathtaking views through the expansive wall of windows and easy access to a spacious deck, perfect for entertaining. - Step into the inviting sunroom adorned with large windows and French doors, providing a tranquil space to unwind and bask in natural light. The home features a harmonious blend of bamboo, tile, and luxury vinyl flooring, accentuated by skylights, vaulted ceilings, and modern amenities such as a tankless hot water system, stainless steel appliances, and updated kitchen & bathrooms. - Retreat to the sizable primary bedroom, complete with its own gas fireplace and sauna, offering a luxurious sanctuary to relax and rejuvenate. Immerse yourself in the allure of contemporary Northwest living in this exceptional residence, where comfort, style, and functionality harmoniously converge.
Home Highlights
Parking
Garage
Outdoor
Porch, Deck
A/C
Heating & Cooling
HOA
None
Price/Sqft
$319
Listed
49 days ago
Last check for updates: about 22 hours ago
Listing courtesy of Shawn Watson, (503) 440-2039
RE/MAX Northwest
Source: RMLS (OR), MLS#24213330

Home Details for 825 W 36th Ave
Active Status |
|---|
MLS Status: Pending |
Interior Features |
|---|
Interior Details Basement: Crawl SpaceNumber of Rooms: 6Types of Rooms: Master Bedroom, Bedroom 2, Bedroom 3, Dining Room, Kitchen, Living Room |
Beds & Baths Number of Bedrooms: 3Number of Bathrooms: 2Number of Bathrooms (full): 2Number of Bathrooms (main level): 1 |
Dimensions and Layout Living Area: 1960 Square Feet |
Appliances & Utilities Appliances: Dishwasher, Disposal, Free-Standing Gas Range, Free-Standing Refrigerator, Microwave, Stainless Steel Appliance(s), Washer/Dryer, Gas Water Heater, Tankless Water HeaterDishwasherDisposalMicrowave |
Heating & Cooling Heating: Forced Air,Fireplace(s)Has CoolingAir Conditioning: Central AirHas HeatingHeating Fuel: Forced Air |
Fireplace & Spa Number of Fireplaces: 2Fireplace: GasHas a Fireplace |
Gas & Electric Gas: Gas |
Windows, Doors, Floors & Walls Window: Double Pane Windows, Vinyl Frames, Wood Frames, Skylight(s)Door: French DoorsFlooring: Bamboo, Tile, Vinyl, Wall to Wall Carpet, Laminate |
Levels, Entrance, & Accessibility Stories: 2Accessibility: Natural Lighting, Walkin Shower, AccessibilityFloors: Bamboo, Tile, Vinyl, Wall To Wall Carpet, Laminate |
View Has a ViewView: City, Trees/Woods |
Security Security: Security System Leased |
Exterior Features |
|---|
Exterior Home Features Roof: CompositionPatio / Porch: Deck, PorchFoundation: Concrete Perimeter, Pillar/Post/Pier |
Parking & Garage Number of Garage Spaces: 2Number of Covered Spaces: 2Has a CarportHas a GarageNo Attached GarageHas Open ParkingParking Spaces: 2Parking: Carport,Driveway |
Frontage Road Surface Type: Paved |
Water & Sewer Sewer: Public Sewer |
Days on Market |
|---|
Days on Market: 49 |
Property Information |
|---|
Year Built Year Built: 1977 |
Property Type / Style Property Type: ResidentialProperty Subtype: Residential, Single Family ResidenceArchitecture: NW Contemporary |
Building Construction Materials: Cedar, Wood SidingNot a New ConstructionNot Attached Property |
Property Information Condition: ResaleParcel Number: 0639375 |
Price & Status |
|---|
Price List Price: $624,500Price Per Sqft: $319 |
Status Change & Dates Off Market Date: Mon Apr 08 2024 |
Location |
|---|
Direction & Address City: Eugene |
School Information Elementary School: EdgewoodJr High / Middle School: Spencer ButteHigh School: South Eugene |
Agent Information |
|---|
Listing Agent Listing ID: 24213330 |
Building |
|---|
Building Area Building Area: 1960 Square Feet |
Community |
|---|
Not Senior Community |
HOA |
|---|
No HOA |
Lot Information |
|---|
Lot Area: 0.50 acres |
Offer |
|---|
Listing Terms: Cash, Conventional, FHA, VA Loan |
Compensation |
|---|
Buyer Agency Commission: 2.25Buyer Agency Commission Type: % |
Notes The listing broker’s offer of compensation is made only to participants of the MLS where the listing is filed |
Miscellaneous |
|---|
Mls Number: 24213330 |
Price History for 825 W 36th Ave
| Date | Price | Event | Source |
|---|---|---|---|
| 04/08/2024 | $624,500 | Pending | RMLS (OR) #24213330 |
| 04/03/2024 | $624,500 | Listed For Sale | RMLS (OR) #24213330 |
| 06/21/2022 | $625,000 | Sold | RMLS (OR) #22232044 |
| 05/15/2022 | $549,900 | Pending | RMLS (OR) #22232044 |
| 05/11/2022 | $549,900 | Listed For Sale | RMLS (OR) #22232044 |
| 06/15/2017 | $349,900 | Sold | RMLS (OR) #16698155 |
| 05/08/2017 | $349,900 | Pending | Agent Provided |
| 04/12/2017 | $349,900 | PriceChange | Agent Provided |
| 04/04/2017 | $355,000 | Pending | Agent Provided |
| 04/04/2017 | $355,000 | Listed For Sale | Agent Provided |
| 10/23/2016 | $355,000 | ListingRemoved | Agent Provided |
| 08/22/2016 | $355,000 | PriceChange | Agent Provided |
| 06/28/2016 | $370,000 | PendingToActive | Agent Provided |
| 06/22/2016 | $370,000 | Pending | Agent Provided |
| 06/10/2016 | $370,000 | Listed For Sale | Agent Provided |
| 04/28/2004 | $230,000 | Sold | N/A |
Similar Homes You May Like
Skip to last item
- Windermere RE Lane County, Active
- United Real Estate Properties, Active
- Berkshire Hathaway HomeServices Real Estate Professionals, Active
- Keller Williams Realty Eugene and Springfield, Active
- See more homes for sale inEugeneTake a look
Skip to first item
New Listings near 825 W 36th Ave
Skip to last item
- Keller Williams Realty Eugene and Springfield, Active
- See more homes for sale inEugeneTake a look
Skip to first item
Property Taxes and Assessment
| Year | 2023 |
|---|---|
| Tax | $6,391 |
| Assessment | $556,468 |
Home facts updated by county records
Comparable Sales for 825 W 36th Ave
Address | Distance | Property Type | Sold Price | Sold Date | Bed | Bath | Sqft |
|---|---|---|---|---|---|---|---|
0.04 | Single-Family Home | $475,000 | 03/11/24 | 2 | 3 | 2,204 | |
0.41 | Single-Family Home | $686,000 | 07/28/23 | 3 | 2 | 2,058 | |
0.57 | Single-Family Home | $665,000 | 07/12/23 | 3 | 2 | 1,935 | |
0.22 | Single-Family Home | $800,000 | 08/18/23 | 3 | 4 | 3,093 | |
0.61 | Single-Family Home | $675,000 | 07/28/23 | 3 | 2 | 1,682 | |
0.22 | Single-Family Home | $745,000 | 06/08/23 | 4 | 3 | 2,778 | |
0.39 | Single-Family Home | $619,000 | 02/22/24 | 4 | 2 | 2,091 | |
0.07 | Single-Family Home | $1,170,000 | 07/07/23 | 4 | 3 | 3,048 | |
0.61 | Single-Family Home | $619,500 | 12/12/23 | 4 | 2 | 2,414 |
Neighborhood Overview
Neighborhood stats provided by third party data sources.
What Locals Say about Crest Drive
- Hillary B.
- Resident
- 4y ago
"Eclectic, eccentric, educated folk. Can be quite curmudgeonly. Great views. Good schools. Safe neighborhood."
- Lise S.
- Resident
- 4y ago
"Not many sidewalks because we’re in the woods. Otherwise an awesome neighborhood. Near a big wooded park and dog park. "
- Lise S.
- Resident
- 4y ago
"I grew up here. The neighborhood aged bit now more families with young children are moving in because it is so green and peaceful with great schools. "
- Dustin T. J.
- Resident
- 5y ago
"I love my neighborhood because it feels more country like than city. It’s quiet and beautiful while being very close to the city. "
- Ctrabuco
- Resident
- 5y ago
"I’ve lived in this neighborhood for 5 years and I love it! It is safe, close to grocery and food carts. "
- todd
- 10y ago
"Great area for kids and dog owners. Big open space, Morse Ranch, with dog park nearby."
- Amesfamilyoregon
- 11y ago
"Lovely and quiet neighborhood with lovely views and lots of trees. Within biking or very quick driving distance to the Eugene Waldorf School, O'Hara, Adams, Arts & Technology and Churchill. Great for families!"
- Kgriffithhedberg
- 11y ago
"Lived in this area for 27 years, easy walk to great stores and restaurants and only 2.5 miles to University of Oregon."
LGBTQ Local Legal Protections
LGBTQ Local Legal Protections
Shawn Watson, RE/MAX Northwest

The content relating to real estate for sale on this web site comes in part from the IDX program of the RMLS™ of Portland, Oregon. Real estate listings held by brokerage firms other than Zillow, Inc. are marked with the RMLS™ logo, and detailed information about these properties includes the names of the listing brokers. Listing content is copyright © 2024 RMLS™, Portland, Oregon.
This content last updated on 2024-04-02 07:40:16 PDT. Some properties which appear for sale on this web site may subsequently have sold or may no longer be available.
All information provided is deemed reliable but is not guaranteed and should be independently verified.
The listing broker’s offer of compensation is made only to participants of the MLS where the listing is filed.
The listing broker’s offer of compensation is made only to participants of the MLS where the listing is filed.
825 W 36th Ave, Eugene, OR 97405 is a 3 bedroom, 2 bathroom, 1,960 sqft single-family home built in 1977. 825 W 36th Ave is located in Crest Drive, Eugene. This property is currently available for sale and was listed by RMLS (OR) on Mar 19, 2024. The MLS # for this home is MLS# 24213330.
