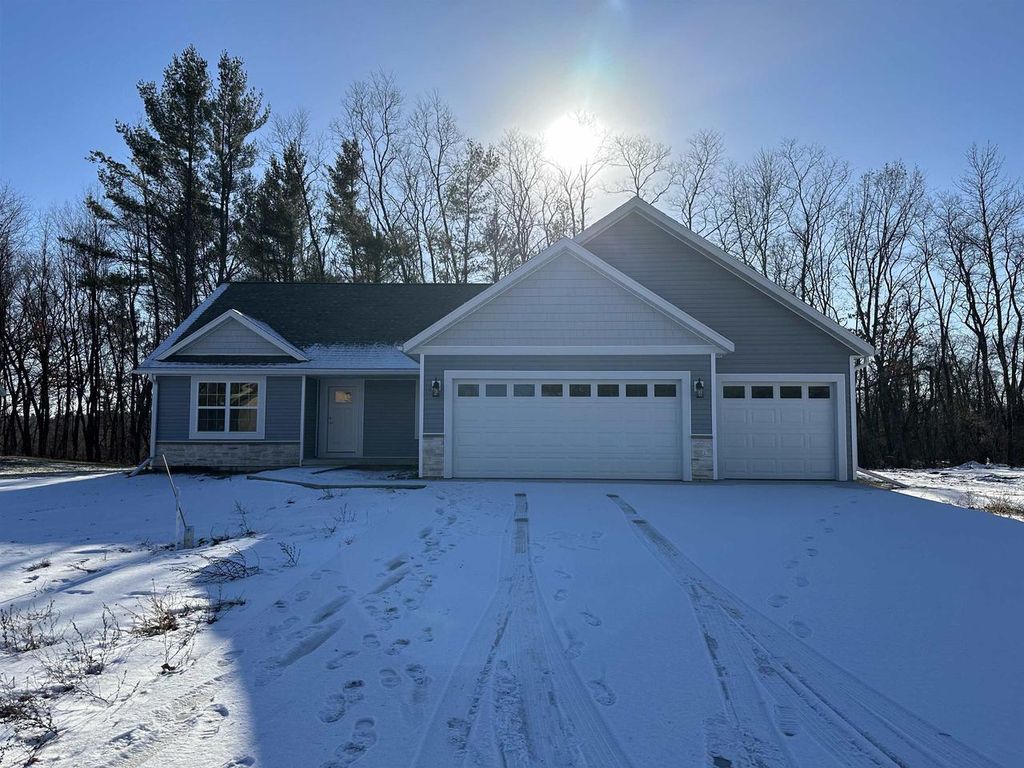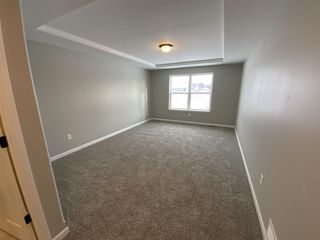


FOR SALENEW CONSTRUCTION0.52 ACRES
825 STONERIDGE DRIVE
Mosinee, WI 54455
- 3 Beds
- 2 Baths
- 1,846 sqft (on 0.52 acres)
- 3 Beds
- 2 Baths
- 1,846 sqft (on 0.52 acres)
3 Beds
2 Baths
1,846 sqft
(on 0.52 acres)
Local Information
© Google
-- mins to
Commute Destination
Description
BEAUTIFUL .54 ACRE LOT IN MOSINEE!!! The Magnolia Plan custom built by Green Tree Construction features a well-detailed interior with loads of curb appeal. It has a welcoming entry inviting you into this open concept ranch home. Beautifully crafted cabinetry graces the spacious kitchen with a large island while a nearby dining area enhances the open space. Large living area upstairs. A private den/office/BR lets you hide away from the openness of this wonderful home. The large owner's suite features a bath with large shower, vanity sink and large walk-in closet. Custom color hand painted walls and hand-painted custom white wood trim throughout the home. This home also features a large 3 car garage,seamless gutters, Central air conditioning and radon mitigation system. One year builder bath is rough plumbed for a future 3rd bath. Builder has other lots available in subdivision. Photos of similar home. Home and lot subject to change.,Broker Owned buyer to verify all information Estimated Completion date February 2024. Other lots available in subdivision. House and or lot may change. **Photos of similar home. Buyer to verify all information.**
Home Highlights
Parking
3 Car Garage
Outdoor
No Info
A/C
Heating & Cooling
HOA
No HOA Fee
Price/Sqft
$237
Listed
No Info
Home Details for 825 STONERIDGE DRIVE
Interior Features |
|---|
Interior Details Basement: Partially Finished,Full,Radon Mitigation System,ConcreteNumber of Rooms: 7Types of Rooms: Master Bedroom, Bedroom 2, Bedroom 3, Bathroom, Dining Room, Kitchen, Living Room |
Beds & Baths Number of Bedrooms: 3Main Level Bedrooms: 3Number of Bathrooms: 2Number of Bathrooms (full): 2 |
Dimensions and Layout Living Area: 1846 Square Feet |
Appliances & Utilities Utilities: Cable AvailableAppliances: Dishwasher, MicrowaveDishwasherMicrowave |
Heating & Cooling Heating: Natural Gas,Forced AirHas CoolingAir Conditioning: Central AirHas HeatingHeating Fuel: Natural Gas |
Windows, Doors, Floors & Walls Flooring: Carpet, Vinyl |
Levels, Entrance, & Accessibility Stories: 1Levels: OneFloors: Carpet, Vinyl |
Security Security: Smoke Detector(s) |
Exterior Features |
|---|
Exterior Home Features Roof: Shingle |
Parking & Garage Number of Garage Spaces: 3Number of Covered Spaces: 3No CarportHas a GarageHas an Attached GarageParking Spaces: 3Parking: 3 Car,Attached,Garage Door Opener |
Frontage Not on Waterfront |
Water & Sewer Sewer: Public Sewer |
Property Information |
|---|
Year Built Year Built: 2024 |
Property Type / Style Property Type: ResidentialProperty Subtype: Single Family ResidenceArchitecture: Ranch |
Building Construction Materials: Vinyl Siding, StoneIs a New Construction |
Property Information Condition: New ConstructionParcel Number: 25127072811104 |
Price & Status |
|---|
Price List Price: $437,400Price Per Sqft: $237 |
Active Status |
|---|
MLS Status: Active |
Location |
|---|
Direction & Address City: Mosinee |
School Information Elementary School: MosineeElementary School District: MosineeJr High / Middle School: MosineeJr High / Middle School District: MosineeHigh School: MosineeHigh School District: Mosinee |
Agent Information |
|---|
Listing Agent Listing ID: 22235234 |
Building |
|---|
Building Area Building Area: 1846 Square Feet |
HOA |
|---|
Association for this Listing: Central WI Board of REALTORS |
Lot Information |
|---|
Lot Area: 0.52 acres |
Compensation |
|---|
Buyer Agency Commission: 2.4Buyer Agency Commission Type: %Sub Agency Commission: 2.4Sub Agency Commission Type: % |
Notes The listing broker’s offer of compensation is made only to participants of the MLS where the listing is filed |
Miscellaneous |
|---|
BasementMls Number: 22235234Living Area Range: 1751-2000Living Area Range Units: Square FeetMunicipality: Mosinee |
Last check for updates: 1 day ago
Listing courtesy of Elizabeth Umlauf, (715) 977-2384
GREEN TREE, LLC
Thomas Umlauf, III
GREEN TREE, LLC
Originating MLS: Central WI Board of REALTORS
Source: WIREX MLS, MLS#22235234

Price History for 825 STONERIDGE DRIVE
| Date | Price | Event | Source |
|---|---|---|---|
| 11/15/2023 | $437,400 | Listed For Sale | WIREX MLS #22235234 |
Similar Homes You May Like
Skip to last item
Skip to first item
New Listings near 825 STONERIDGE DRIVE
Skip to last item
Skip to first item
Comparable Sales for 825 STONERIDGE DRIVE
Address | Distance | Property Type | Sold Price | Sold Date | Bed | Bath | Sqft |
|---|---|---|---|---|---|---|---|
0.04 | Single-Family Home | $292,117 | 09/22/23 | 3 | 2 | 1,462 | |
0.06 | Single-Family Home | $289,900 | 09/22/23 | 3 | 2 | 1,462 | |
0.10 | Single-Family Home | $307,000 | 03/15/24 | 3 | 3 | 1,950 | |
0.95 | Single-Family Home | $299,416 | 07/27/23 | 3 | 2 | 1,405 | |
0.83 | Single-Family Home | $408,351 | 06/05/23 | 4 | 2 | 1,850 | |
0.90 | Single-Family Home | $339,900 | 05/11/23 | 3 | 2 | 1,877 | |
0.87 | Single-Family Home | $299,015 | 05/04/23 | 3 | 2 | 1,297 | |
0.83 | Single-Family Home | $317,500 | 09/27/23 | 4 | 3 | 1,883 |
What Locals Say about Mosinee
- Jesse R.
- Resident
- 3y ago
"The Independence Day fireworks bring people from all around Central Wisconsin. There are various community events at least monthly. Polish Fest is always enjoyable."
LGBTQ Local Legal Protections
LGBTQ Local Legal Protections
Elizabeth Umlauf, GREEN TREE, LLC

IDX information is provided exclusively for personal, non-commercial use, and may not be used for any purpose other than to identify prospective properties consumers may be interested in purchasing. Information is deemed reliable but not guaranteed.
The listing broker’s offer of compensation is made only to participants of the MLS where the listing is filed.
The listing broker’s offer of compensation is made only to participants of the MLS where the listing is filed.
825 STONERIDGE DRIVE, Mosinee, WI 54455 is a 3 bedroom, 2 bathroom, 1,846 sqft single-family home built in 2024. This property is currently available for sale and was listed by WIREX MLS. The MLS # for this home is MLS# 22235234.
